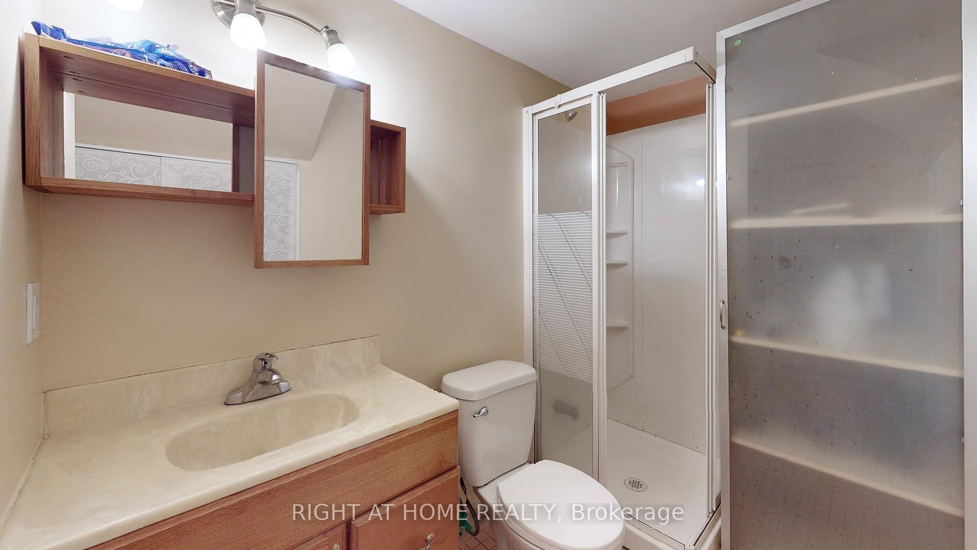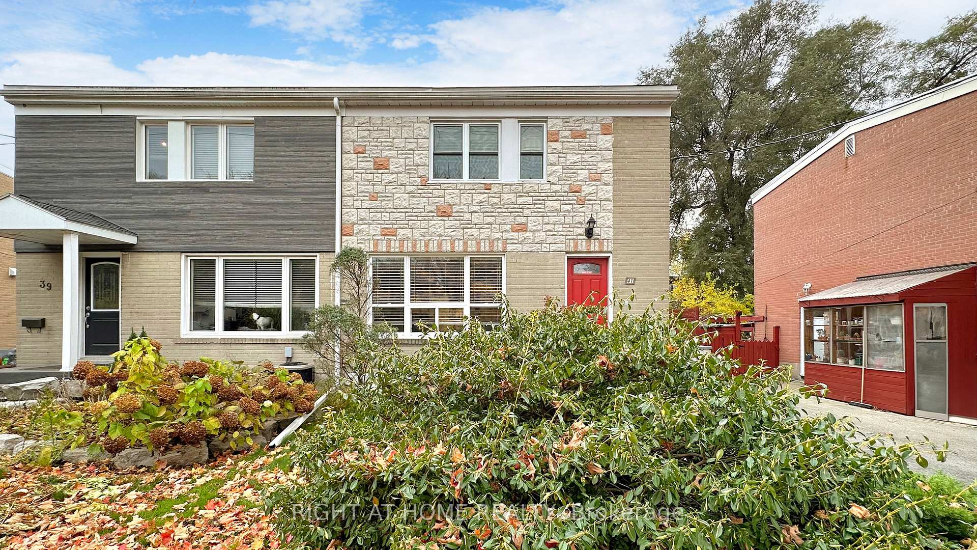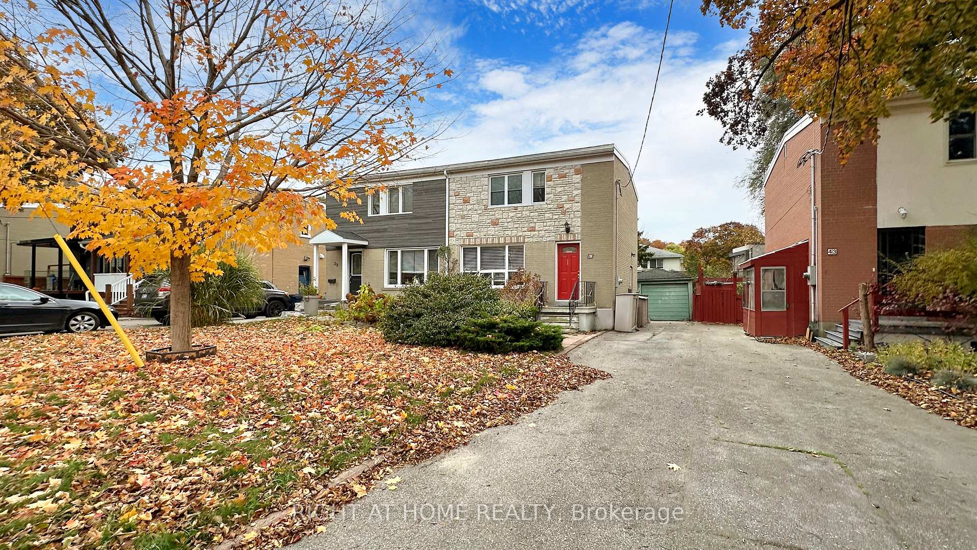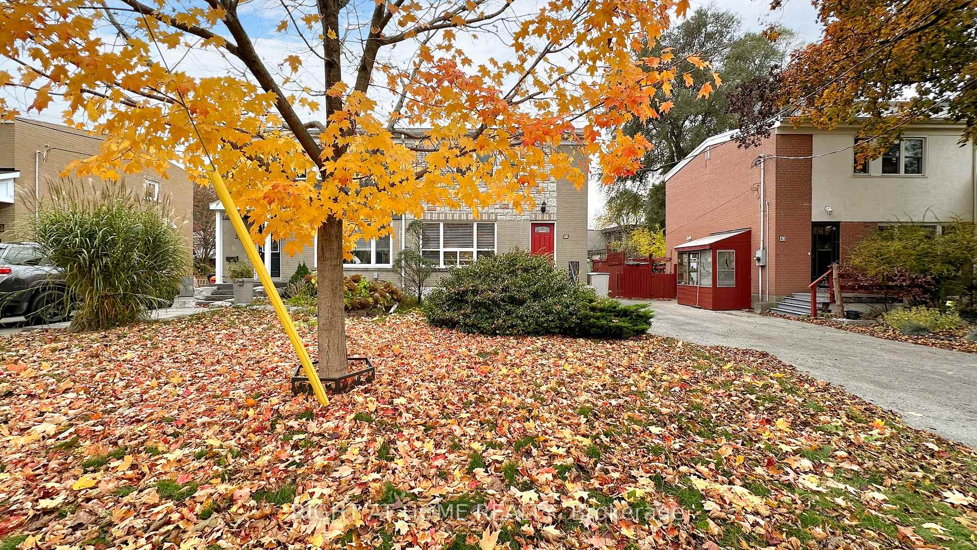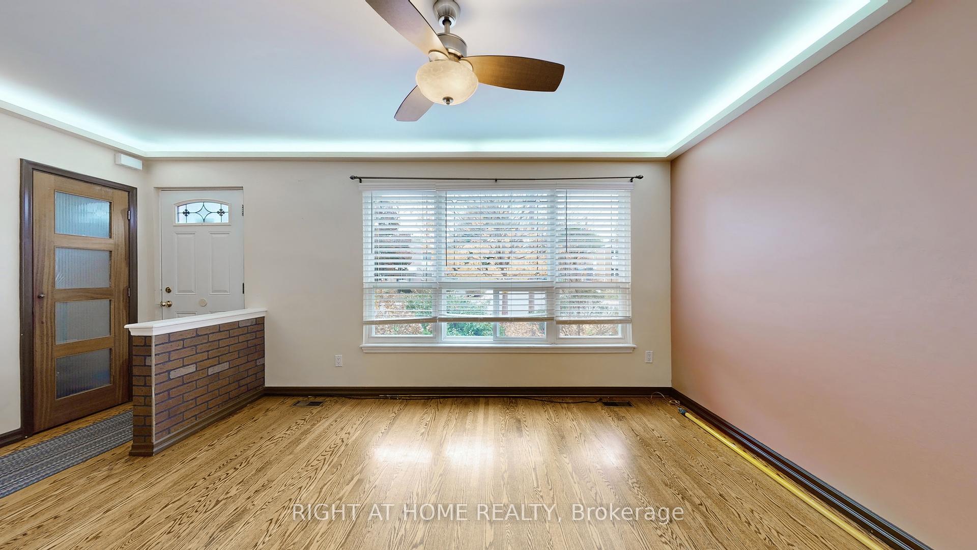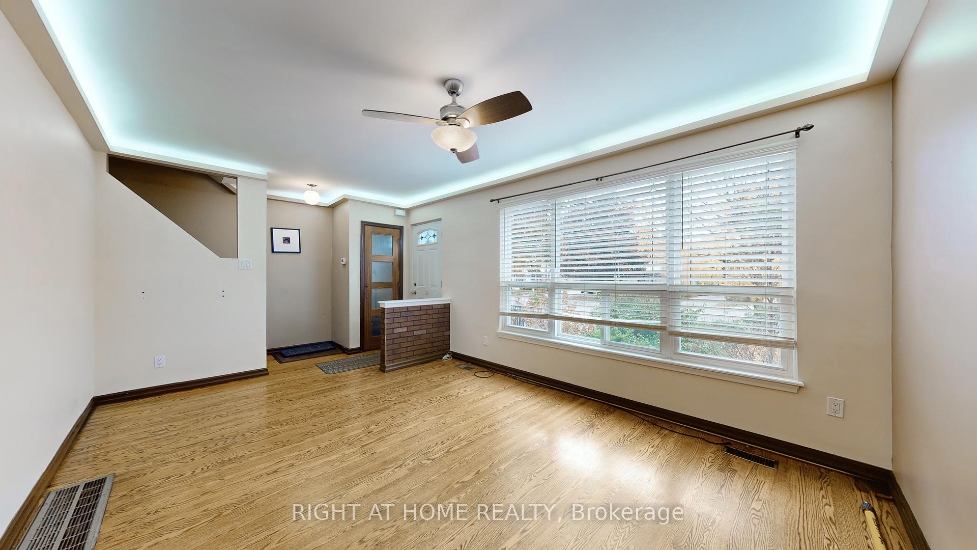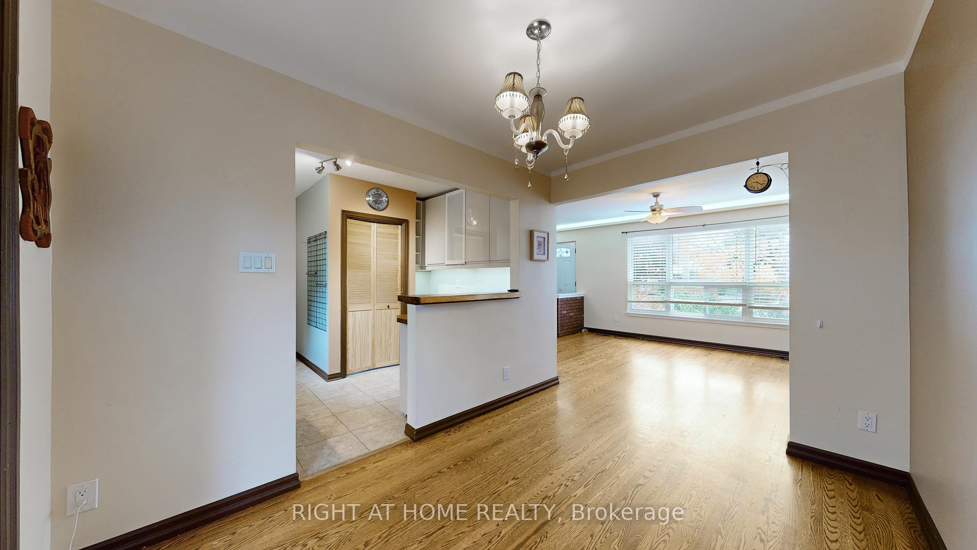$3,995
Available - For Rent
Listing ID: W10407622
41 Van Stassen Blvd , Toronto, M6S 2N2, Ontario
| Welcome to your ideal family retreat! This delightful 3-bedroom, 2-bathroom home is situated in a tranquil neighborhood, just a short stroll from beautiful parks and green spaces. Enjoy a bright and airy open-plan living and dining space, perfect for entertaining or relaxing with family. Modern Kitchen Fully equipped with built-in appliances, ample counter space, overlooking the backyard. Three well-sized bedrooms offer plenty of natural light and closet space. Fully finished basement with a side entrance ideal for a home office or rec room. For outdoor enthusiasts local parks, walking trails, playgrounds, and a river for summer kayaking and fishing all just minutes away. Convenient access to shops, schools, and public transportation. This home combines comfort and convenience in a picturesque setting. Don't miss the opportunity! |
| Extras: Chattels and fixtures include: all existing appliances, all light fixtures & window coverings. Tenant responsible for utilities, yard maintenance, and snow removal. |
| Price | $3,995 |
| Address: | 41 Van Stassen Blvd , Toronto, M6S 2N2, Ontario |
| Lot Size: | 30.00 x 100.00 (Feet) |
| Directions/Cross Streets: | Jane/Dundas/St. Marks/ Annette |
| Rooms: | 6 |
| Rooms +: | 1 |
| Bedrooms: | 3 |
| Bedrooms +: | |
| Kitchens: | 1 |
| Family Room: | Y |
| Basement: | Finished, Sep Entrance |
| Furnished: | N |
| Property Type: | Semi-Detached |
| Style: | 2-Storey |
| Exterior: | Brick |
| Garage Type: | None |
| (Parking/)Drive: | Private |
| Drive Parking Spaces: | 2 |
| Pool: | None |
| Private Entrance: | Y |
| Approximatly Square Footage: | 1500-2000 |
| Property Features: | Lake/Pond, Park, Public Transit, Rec Centre, School |
| Parking Included: | Y |
| Fireplace/Stove: | N |
| Heat Source: | Gas |
| Heat Type: | Forced Air |
| Central Air Conditioning: | Central Air |
| Laundry Level: | Lower |
| Sewers: | Sewers |
| Water: | Municipal |
| Although the information displayed is believed to be accurate, no warranties or representations are made of any kind. |
| RIGHT AT HOME REALTY |
|
|
.jpg?src=Custom)
Dir:
416-548-7854
Bus:
416-548-7854
Fax:
416-981-7184
| Virtual Tour | Book Showing | Email a Friend |
Jump To:
At a Glance:
| Type: | Freehold - Semi-Detached |
| Area: | Toronto |
| Municipality: | Toronto |
| Neighbourhood: | Lambton Baby Point |
| Style: | 2-Storey |
| Lot Size: | 30.00 x 100.00(Feet) |
| Beds: | 3 |
| Baths: | 2 |
| Fireplace: | N |
| Pool: | None |
Locatin Map:
- Color Examples
- Green
- Black and Gold
- Dark Navy Blue And Gold
- Cyan
- Black
- Purple
- Gray
- Blue and Black
- Orange and Black
- Red
- Magenta
- Gold
- Device Examples







