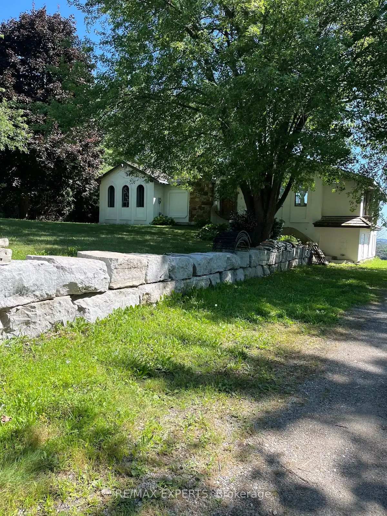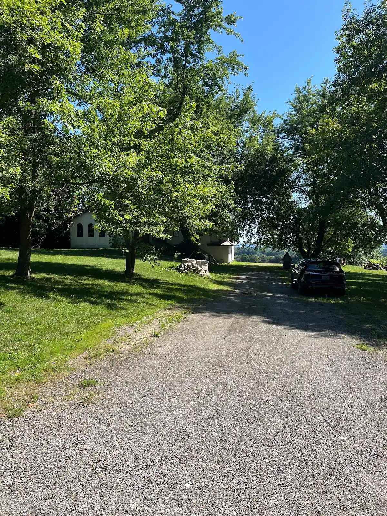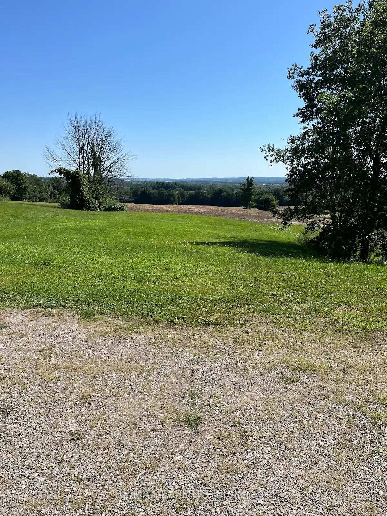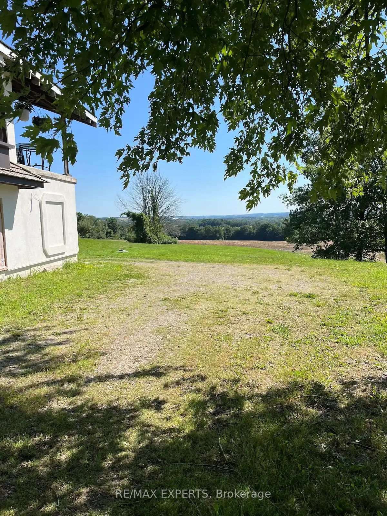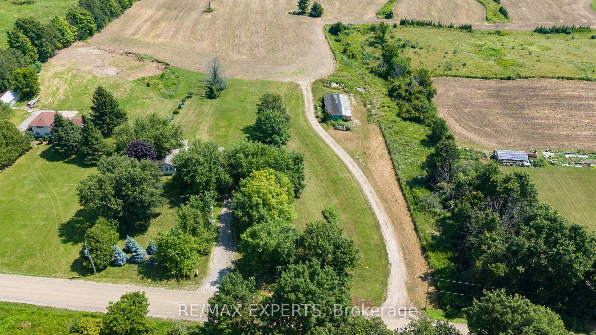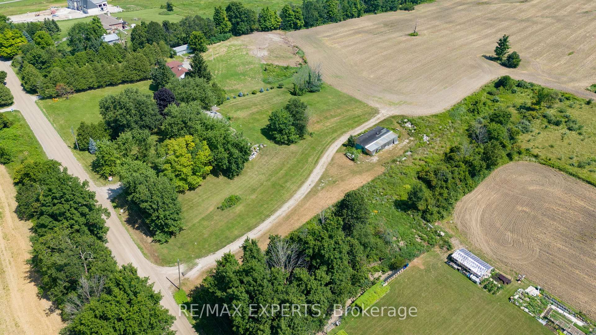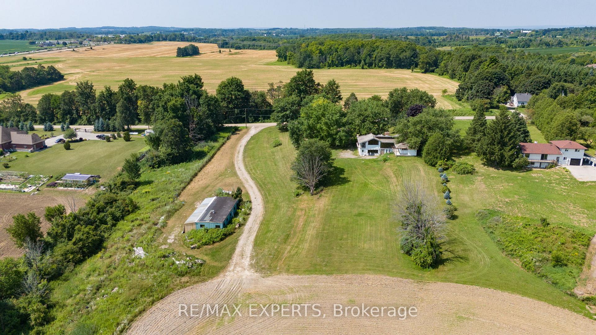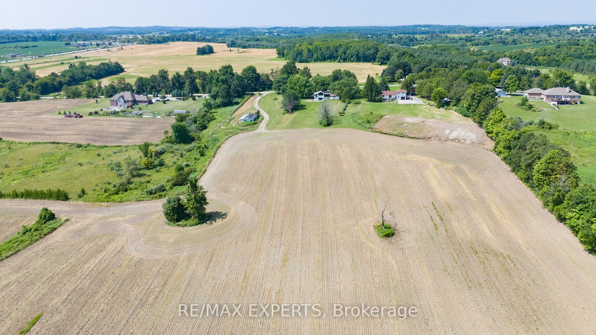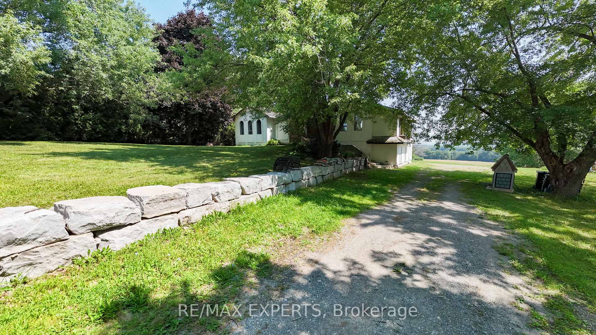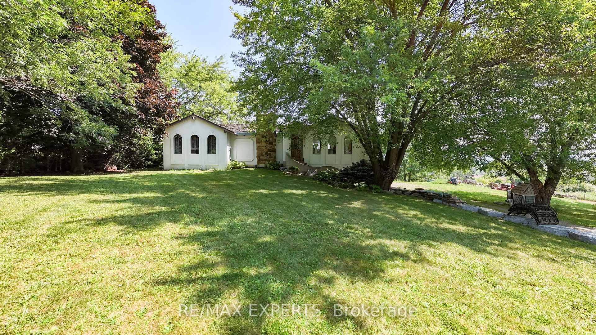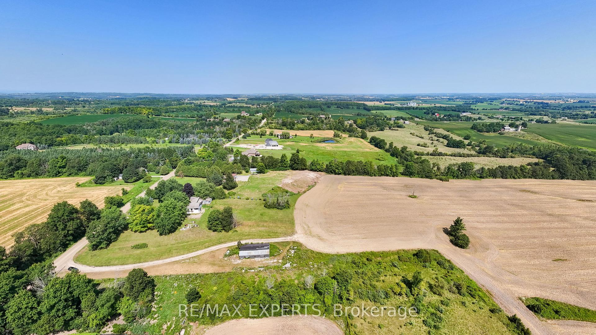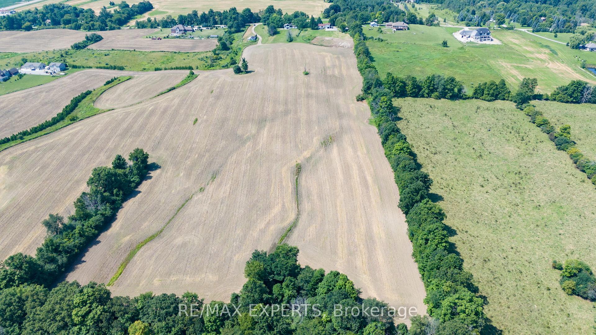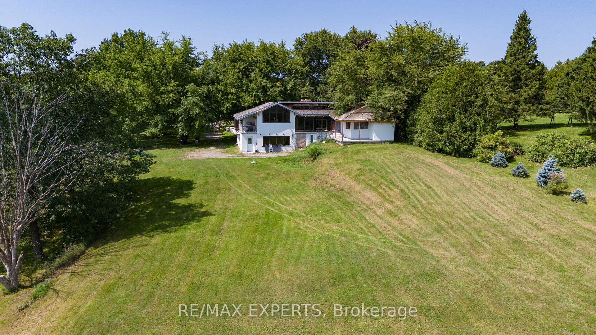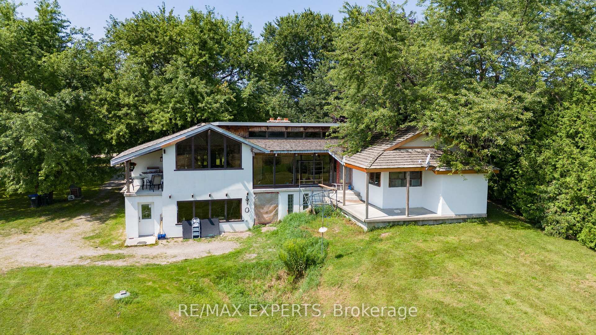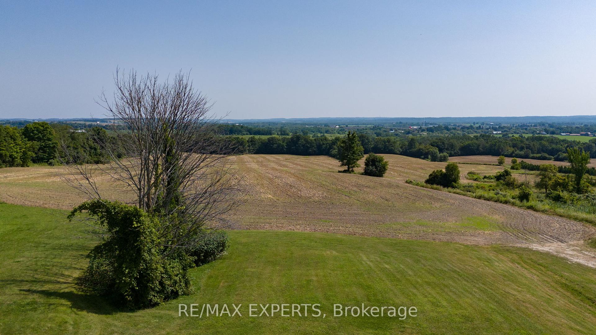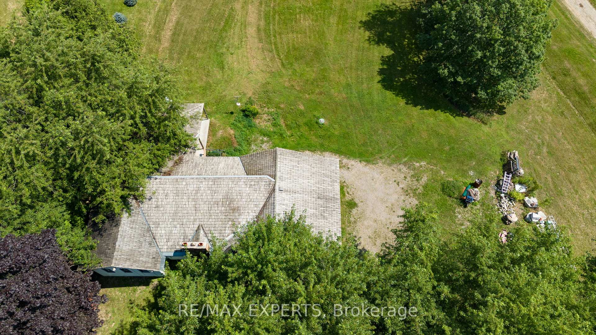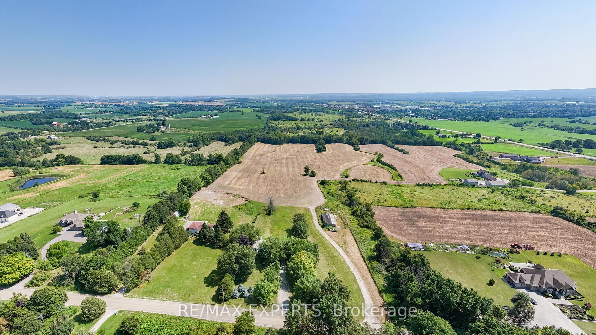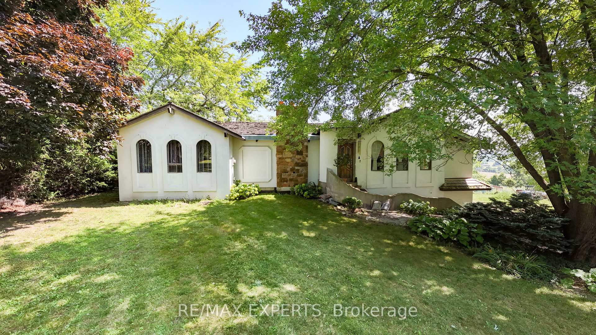$2,500,000
Available - For Sale
Listing ID: N9248208
1113 17 Sdrd , New Tecumseth, L0G 1T0, Ontario
| ***12.358 Acre Hobby Farm in Schomberg!** Same owners for over 50 Years. Incredible opportunity to finally bring that country dream to life. Absolutely breathtaking panoramic views of Schomberg from this picturesque setting! 277 Ft. Frontage & 1967 Ft. Depth. Includes detached workshop plus custom built 3 bedroom, 2 bathroom, solidly built well insulated bungalow with geothermo heating & air conditioning (not propane). Home built in 1973 & received a gold medallion for its technology advancement of the time. Vaulted ceilings on main level, updated kitchen, 3 spacious bedrooms, great room with stone fireplace, formal dining room & library. Finished walk-out basement with additional bedroom, bathroom, wet bar, pool table, workshop, sauna, wine cellar & Much more. Zoned A2 Agricultural. "A2" Permitted Uses include "Additional Residential Units, Agricultural Uses, Bed & Breakfast Facilities" etc. Agricultural uses includes "growing of crops, including nursery, biomass & horticultural crops" & more. Zoning by-law permits open storage to a permitted use & additional detached accessory unit can also be built-maximum lot coverage by all buildings is 15% of lot size- permits large building envelope of 81,000 sqft. Ideal property for your custom dream home!! Great highway access to highways 27&400. |
| Extras: Perfect Equestrain setting- bird's eye view of the entire property from the house close to growing town of Schomberg with all the amenities-groceries, LCBO, pharmacy, fast foods, fine dining, shopping, parks, community centre, etc. |
| Price | $2,500,000 |
| Taxes: | $5390.08 |
| Address: | 1113 17 Sdrd , New Tecumseth, L0G 1T0, Ontario |
| Lot Size: | 277.44 x 1967.00 (Feet) |
| Acreage: | 10-24.99 |
| Directions/Cross Streets: | Hwy 9/ W of #27 to 17th sdrd |
| Rooms: | 12 |
| Bedrooms: | 3 |
| Bedrooms +: | 1 |
| Kitchens: | 1 |
| Family Room: | Y |
| Basement: | Fin W/O |
| Property Type: | Farm |
| Style: | Bungalow |
| Exterior: | Stucco/Plaster |
| Garage Type: | None |
| (Parking/)Drive: | Private |
| Drive Parking Spaces: | 15 |
| Pool: | None |
| Other Structures: | Workshop |
| Property Features: | Clear View, Place Of Worship, Rolling, School Bus Route |
| Fireplace/Stove: | Y |
| Heat Source: | Other |
| Heat Type: | Other |
| Central Air Conditioning: | Central Air |
| Sewers: | Septic |
| Water: | Well |
| Utilities-Cable: | Y |
| Utilities-Hydro: | Y |
| Utilities-Gas: | N |
| Utilities-Telephone: | Y |
$
%
Years
This calculator is for demonstration purposes only. Always consult a professional
financial advisor before making personal financial decisions.
| Although the information displayed is believed to be accurate, no warranties or representations are made of any kind. |
| RE/MAX EXPERTS |
|
|
.jpg?src=Custom)
Dir:
416-548-7854
Bus:
416-548-7854
Fax:
416-981-7184
| Virtual Tour | Book Showing | Email a Friend |
Jump To:
At a Glance:
| Type: | Freehold - Farm |
| Area: | Simcoe |
| Municipality: | New Tecumseth |
| Neighbourhood: | Rural New Tecumseth |
| Style: | Bungalow |
| Lot Size: | 277.44 x 1967.00(Feet) |
| Tax: | $5,390.08 |
| Beds: | 3+1 |
| Baths: | 2 |
| Fireplace: | Y |
| Pool: | None |
Locatin Map:
Payment Calculator:
- Color Examples
- Green
- Black and Gold
- Dark Navy Blue And Gold
- Cyan
- Black
- Purple
- Gray
- Blue and Black
- Orange and Black
- Red
- Magenta
- Gold
- Device Examples

