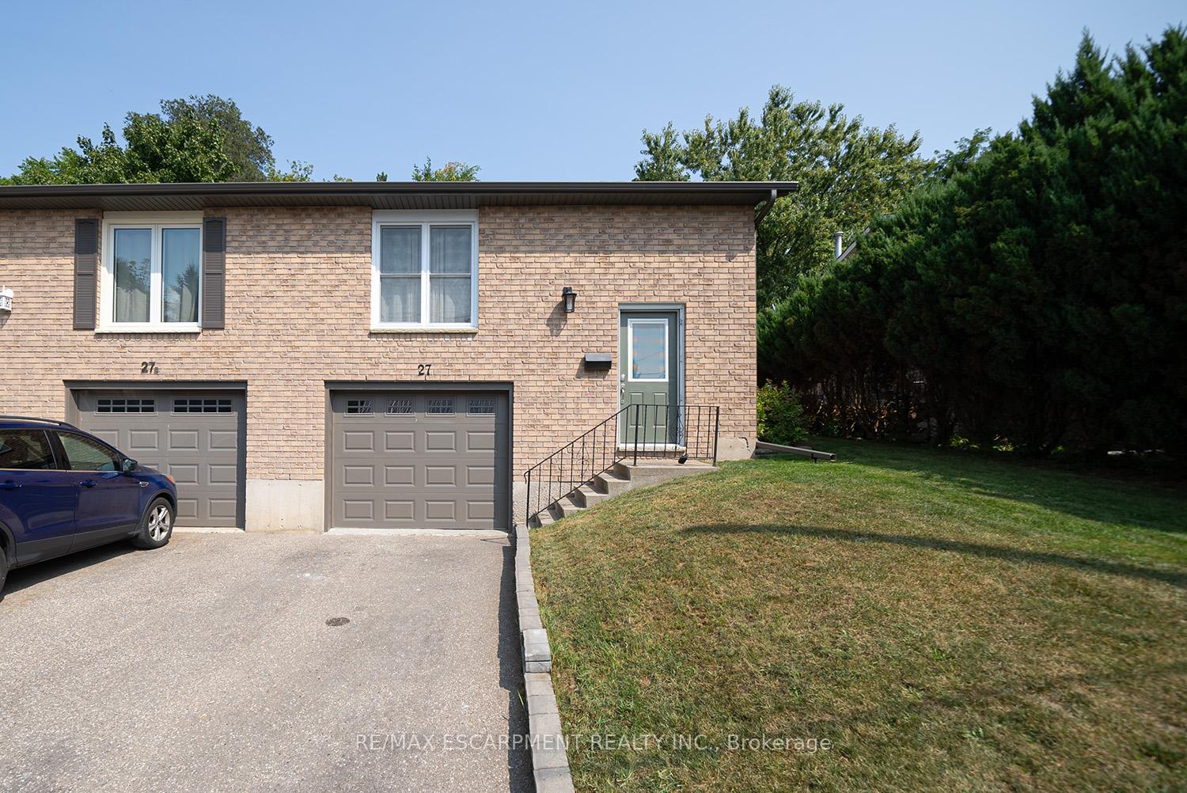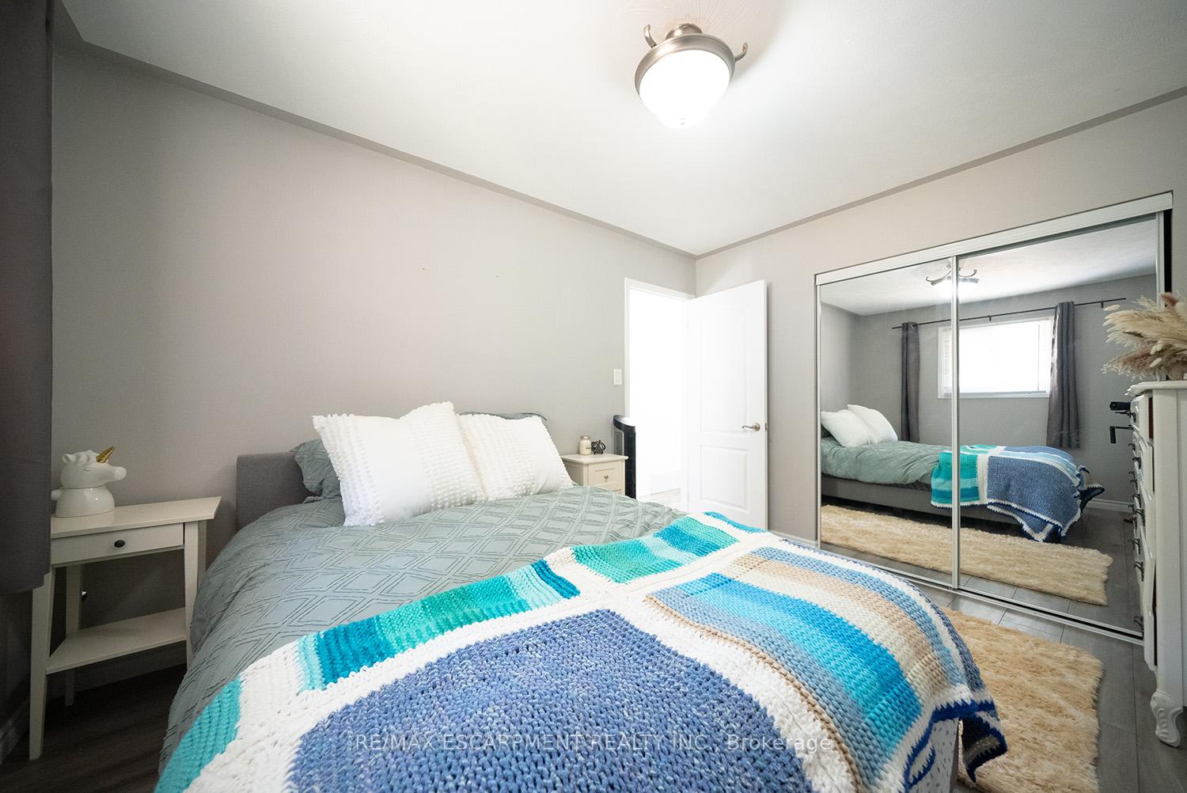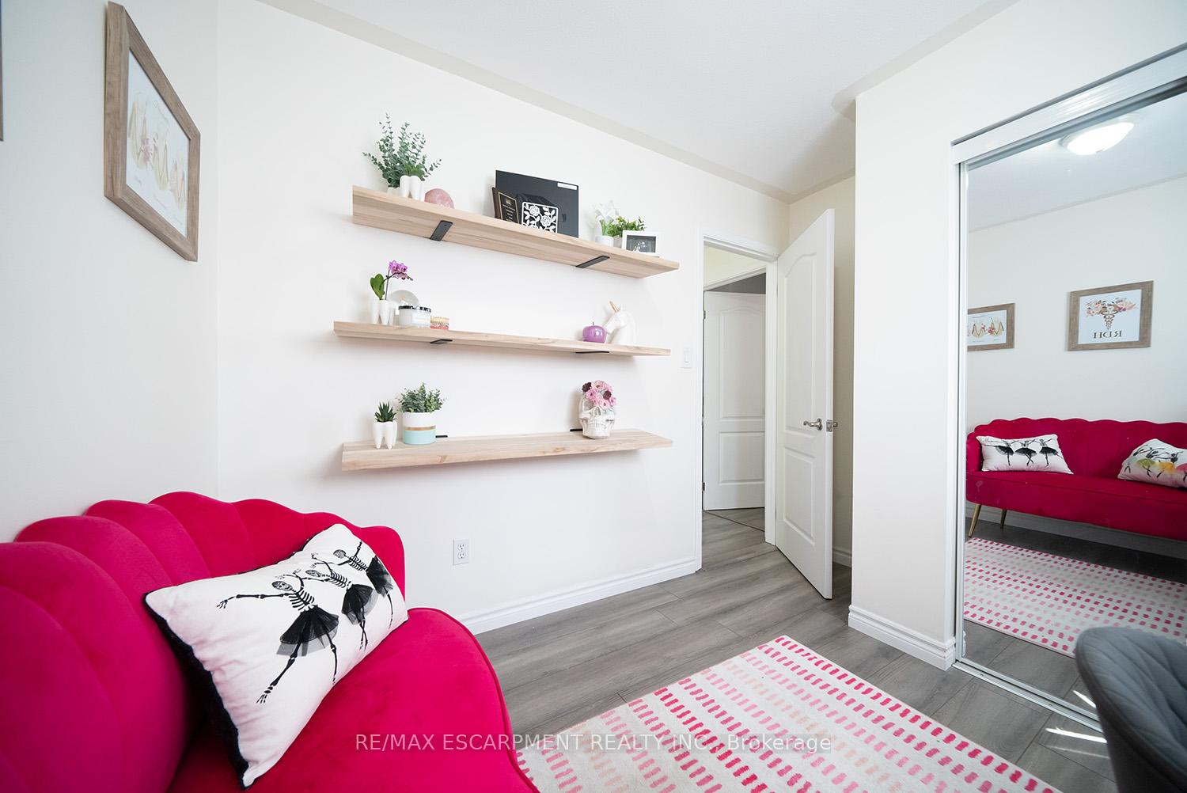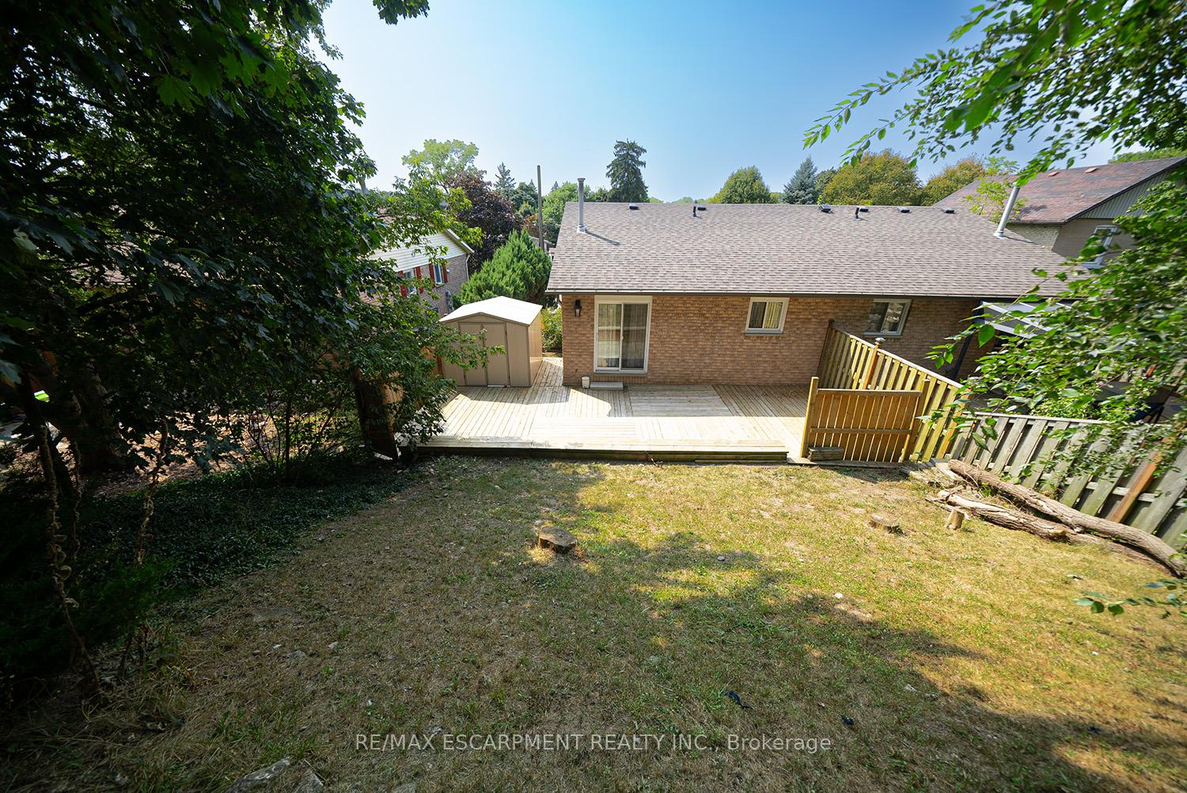$589,900
Available - For Sale
Listing ID: X10406462
27 Mulholland Dr , Brant, N3L 2J1, Ontario
| Welcome home to 27 Mulholland Drive in Paris! This charming semi-detached bungalow offers over 1500 square feet of finished living space, featuring 3 bedrooms and 1.5 bathrooms, an attached garage, and a private backyard. Through the front door you are welcomed upstairs to the main floor living room, dining space and kitchen. The living room and dining space have laminate flooring, crown moulding and a large window overlooking the front yard. This homes bright, spacious & stylish kitchen has tile floors, plenty of cupboard space, a glass tile backsplash and stainless steel appliances that include an over-the-range microwave. The main floor is complete with a 4 pc bathroom with a tiled tub/shower combo, and 3 generous bedrooms that includes a bedroom with a walkout to the large deck in the rear yard. The basement of the home has a large recreation room, 2 pc bathroom and space for a home office/flex space. The private backyard offers a large wooden deck and plenty of space to lounge, play and entertain guests in the warmer months. Just steps to the river and picturesque downtown, this is an amazing opportunity to live and play in the very pretty town of Paris. |
| Price | $589,900 |
| Taxes: | $2511.75 |
| Address: | 27 Mulholland Dr , Brant, N3L 2J1, Ontario |
| Directions/Cross Streets: | William |
| Rooms: | 6 |
| Rooms +: | 4 |
| Bedrooms: | 3 |
| Bedrooms +: | 0 |
| Kitchens: | 1 |
| Kitchens +: | 0 |
| Family Room: | Y |
| Basement: | Finished |
| Approximatly Age: | 31-50 |
| Property Type: | Semi-Detached |
| Style: | Bungalow-Raised |
| Exterior: | Brick Front, Vinyl Siding |
| Garage Type: | Attached |
| (Parking/)Drive: | Front Yard |
| Drive Parking Spaces: | 2 |
| Pool: | None |
| Approximatly Age: | 31-50 |
| Approximatly Square Footage: | 700-1100 |
| Property Features: | School Bus R |
| Fireplace/Stove: | N |
| Heat Source: | Gas |
| Heat Type: | Forced Air |
| Central Air Conditioning: | Central Air |
| Sewers: | Sewers |
| Water: | Municipal |
$
%
Years
This calculator is for demonstration purposes only. Always consult a professional
financial advisor before making personal financial decisions.
| Although the information displayed is believed to be accurate, no warranties or representations are made of any kind. |
| RE/MAX ESCARPMENT REALTY INC. |
|
|
.jpg?src=Custom)
Dir:
416-548-7854
Bus:
416-548-7854
Fax:
416-981-7184
| Virtual Tour | Book Showing | Email a Friend |
Jump To:
At a Glance:
| Type: | Freehold - Semi-Detached |
| Area: | Brant |
| Municipality: | Brant |
| Neighbourhood: | Paris |
| Style: | Bungalow-Raised |
| Approximate Age: | 31-50 |
| Tax: | $2,511.75 |
| Beds: | 3 |
| Baths: | 2 |
| Fireplace: | N |
| Pool: | None |
Locatin Map:
Payment Calculator:
- Color Examples
- Green
- Black and Gold
- Dark Navy Blue And Gold
- Cyan
- Black
- Purple
- Gray
- Blue and Black
- Orange and Black
- Red
- Magenta
- Gold
- Device Examples


































