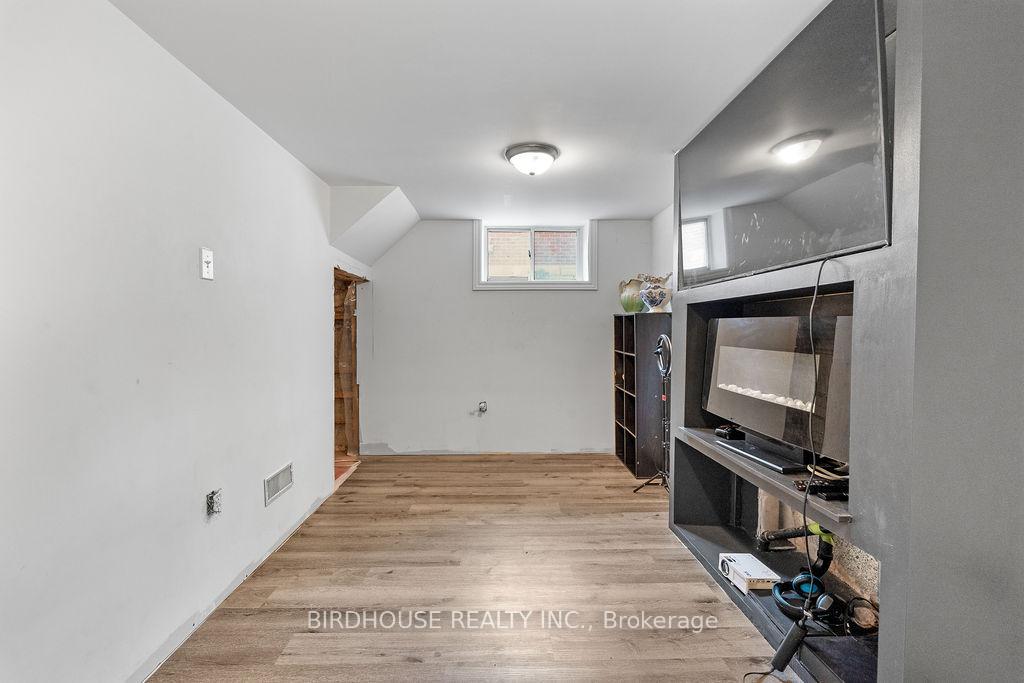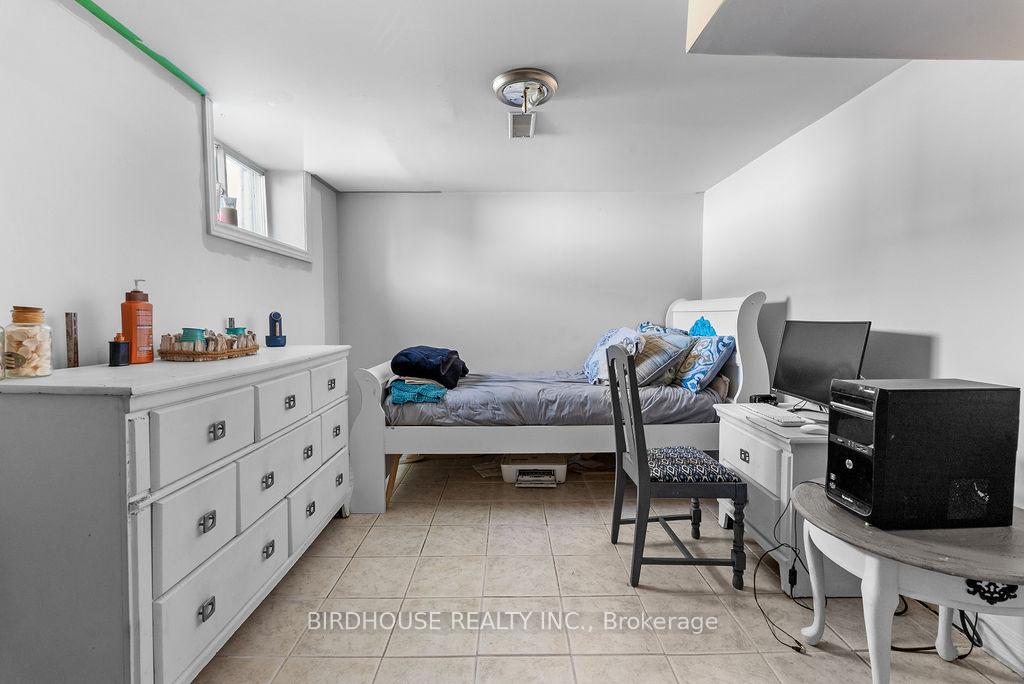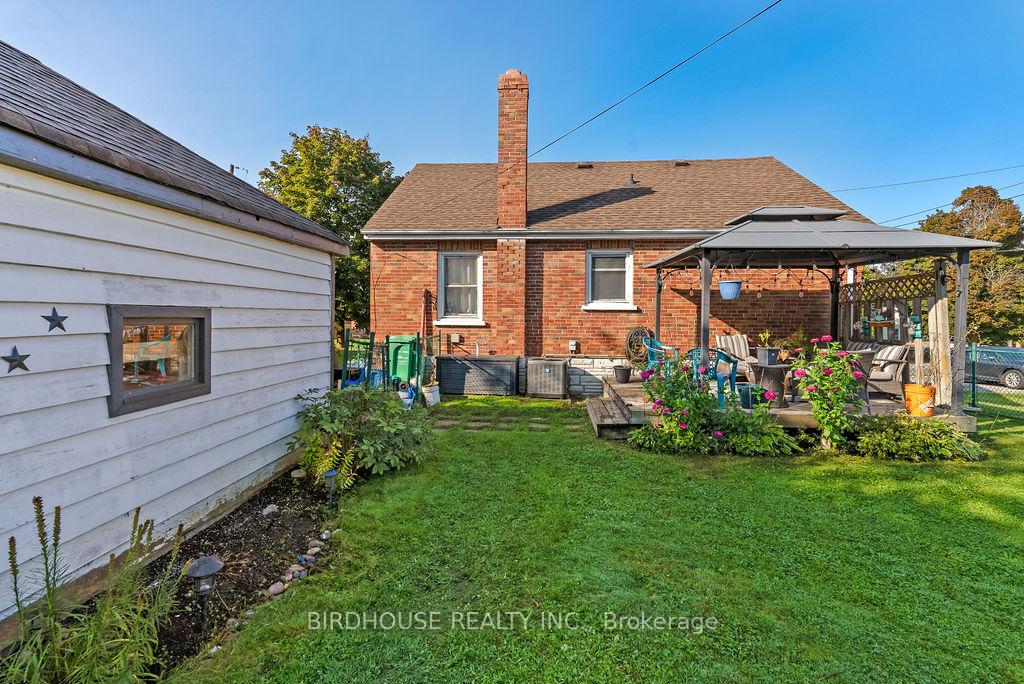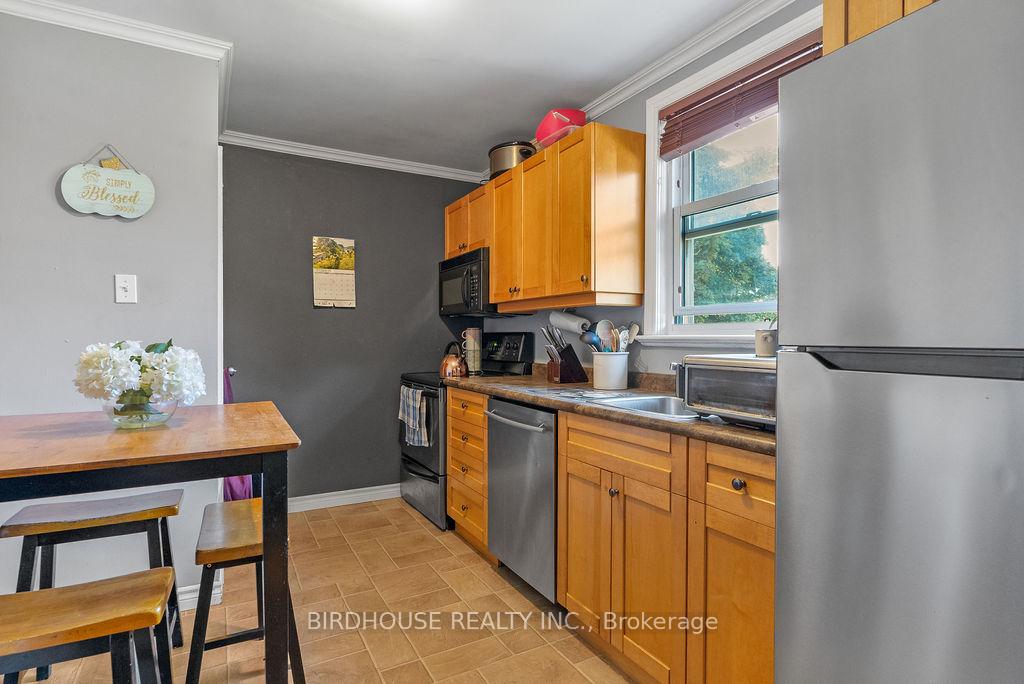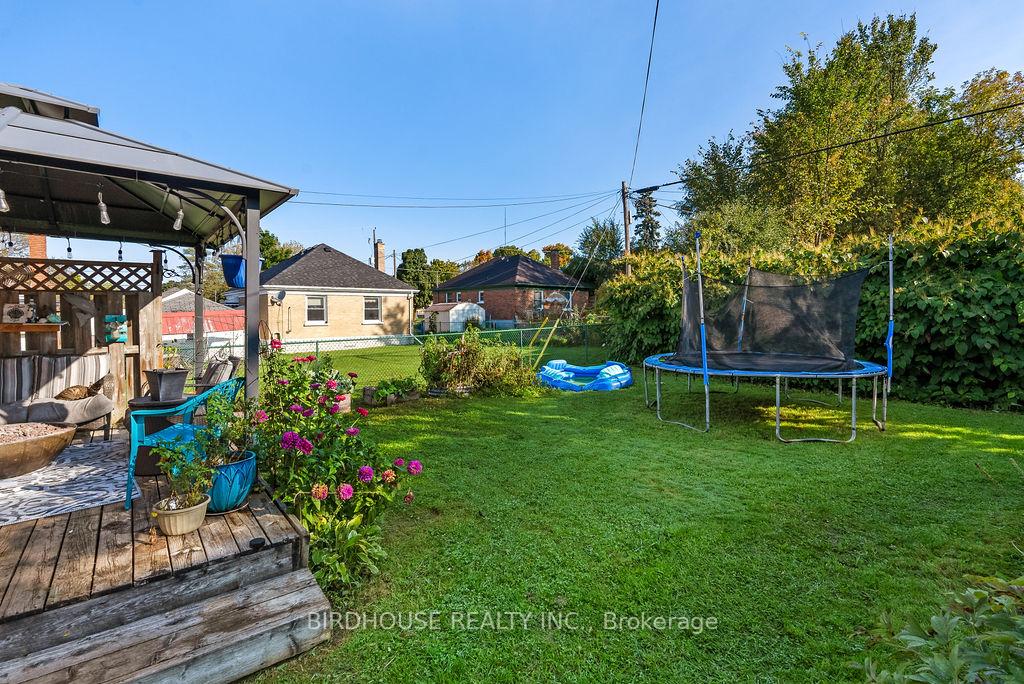$474,900
Available - For Sale
Listing ID: X9384021
638 Beverly St , Peterborough, K9H 2B3, Ontario
| East City bungalow featuring 2 + 1 bedrooms in Peterborough. Great location, walking distance to numerous parks, schools & restaurants on Hunter Street East. Main floor features eat-in kitchen, living room & 4pc bathroom. Stairs from the kitchen plus a separate entrance from the driveway leads to the full height basement. Downstairs is partially finished with a third bedroom, partially finished 3pc bathroom & laundry room & storage. Detached single car garage & fully fenced backyard. Updates include windows (2007), furnace, central air & roof shingles (2017). |
| Extras: Roof: 2017 |
| Price | $474,900 |
| Taxes: | $3598.00 |
| Address: | 638 Beverly St , Peterborough, K9H 2B3, Ontario |
| Lot Size: | 48.96 x 100.00 (Feet) |
| Acreage: | < .50 |
| Directions/Cross Streets: | Armour Rd turn onto Caddy St to Beverly Street |
| Rooms: | 6 |
| Rooms +: | 4 |
| Bedrooms: | 2 |
| Bedrooms +: | 1 |
| Kitchens: | 1 |
| Family Room: | N |
| Basement: | Full, Sep Entrance |
| Approximatly Age: | 51-99 |
| Property Type: | Detached |
| Style: | Bungalow |
| Exterior: | Brick |
| Garage Type: | Detached |
| (Parking/)Drive: | Private |
| Drive Parking Spaces: | 3 |
| Pool: | None |
| Approximatly Age: | 51-99 |
| Approximatly Square Footage: | 700-1100 |
| Property Features: | Golf, Hospital, Park, Rec Centre, School |
| Fireplace/Stove: | N |
| Heat Source: | Gas |
| Heat Type: | Forced Air |
| Central Air Conditioning: | Central Air |
| Laundry Level: | Lower |
| Elevator Lift: | N |
| Sewers: | Sewers |
| Water: | Municipal |
| Utilities-Cable: | Y |
| Utilities-Hydro: | Y |
| Utilities-Gas: | Y |
$
%
Years
This calculator is for demonstration purposes only. Always consult a professional
financial advisor before making personal financial decisions.
| Although the information displayed is believed to be accurate, no warranties or representations are made of any kind. |
| BIRDHOUSE REALTY INC. |
|
|
.jpg?src=Custom)
Dir:
416-548-7854
Bus:
416-548-7854
Fax:
416-981-7184
| Virtual Tour | Book Showing | Email a Friend |
Jump To:
At a Glance:
| Type: | Freehold - Detached |
| Area: | Peterborough |
| Municipality: | Peterborough |
| Neighbourhood: | Ashburnham |
| Style: | Bungalow |
| Lot Size: | 48.96 x 100.00(Feet) |
| Approximate Age: | 51-99 |
| Tax: | $3,598 |
| Beds: | 2+1 |
| Baths: | 2 |
| Fireplace: | N |
| Pool: | None |
Locatin Map:
Payment Calculator:
- Color Examples
- Green
- Black and Gold
- Dark Navy Blue And Gold
- Cyan
- Black
- Purple
- Gray
- Blue and Black
- Orange and Black
- Red
- Magenta
- Gold
- Device Examples












