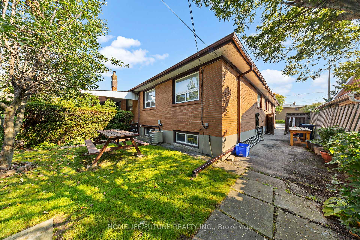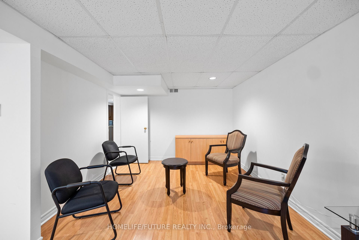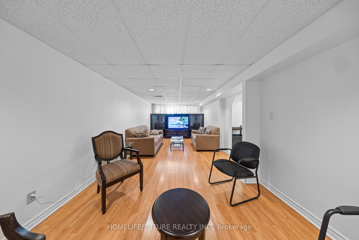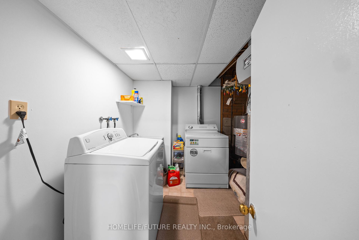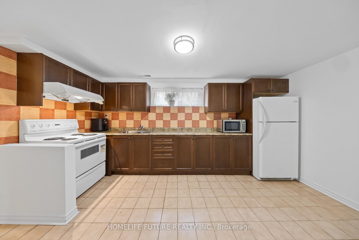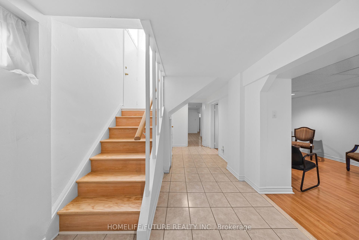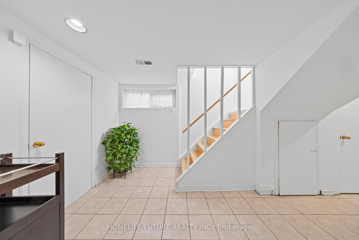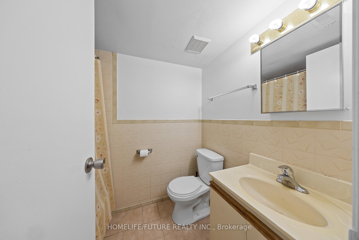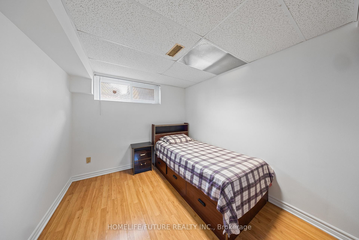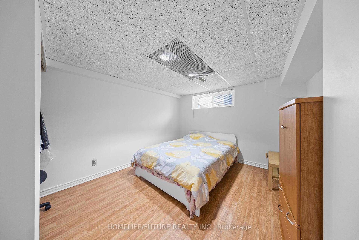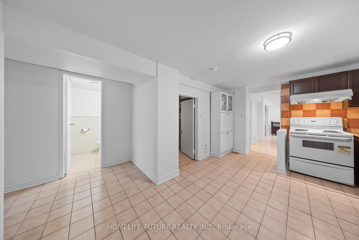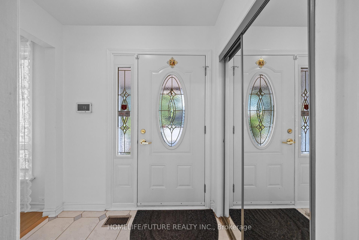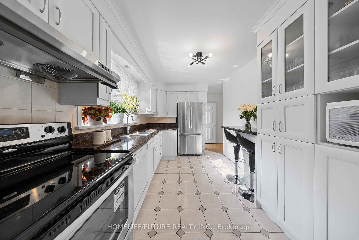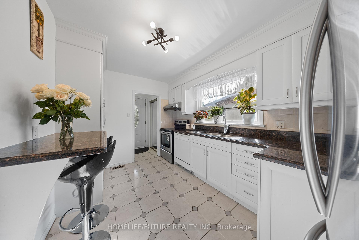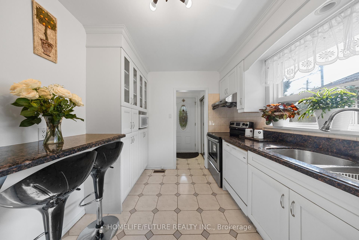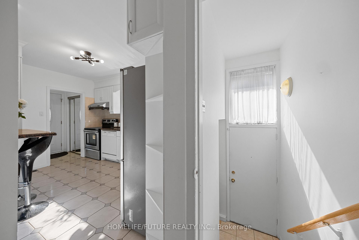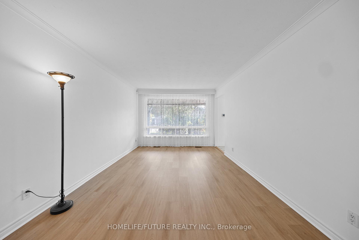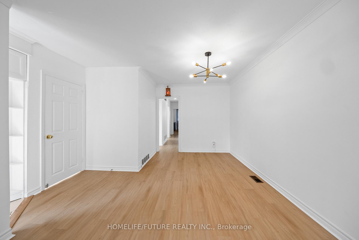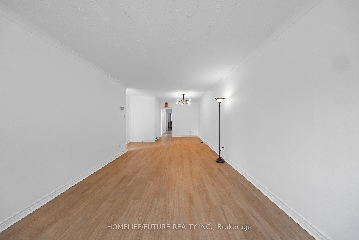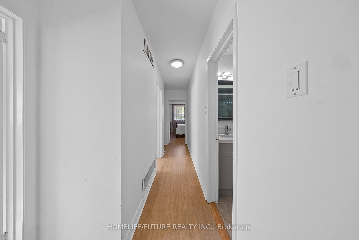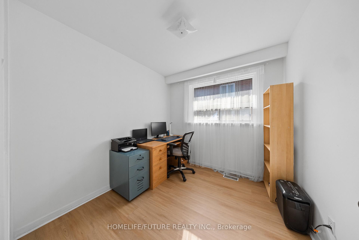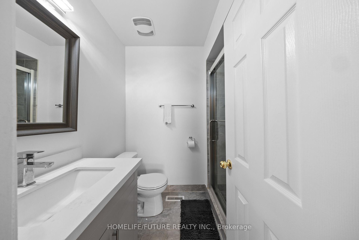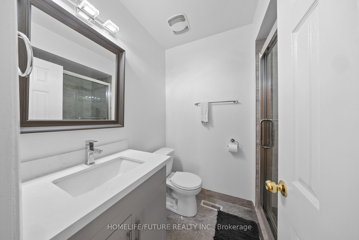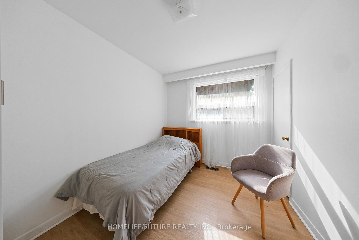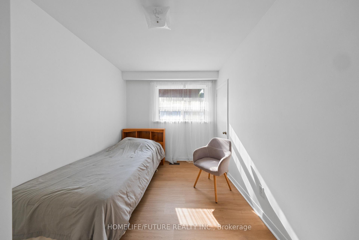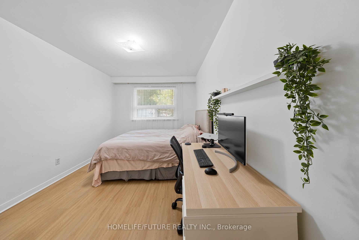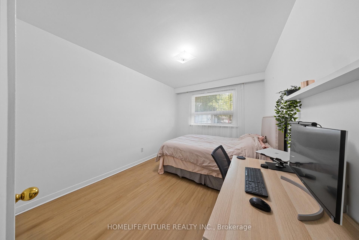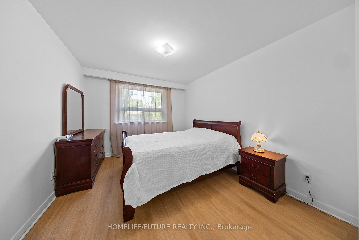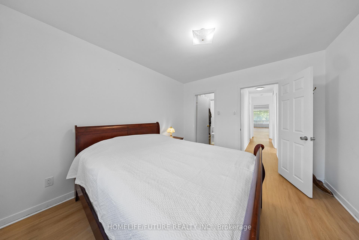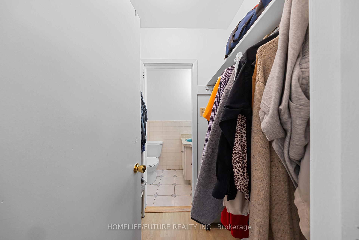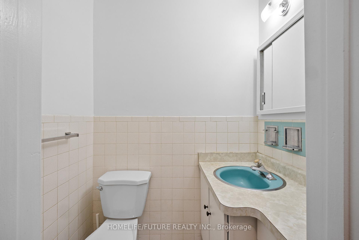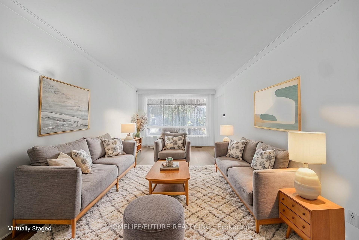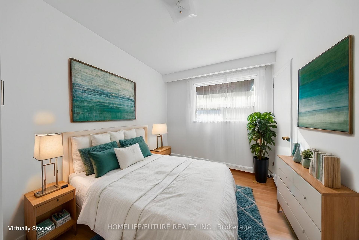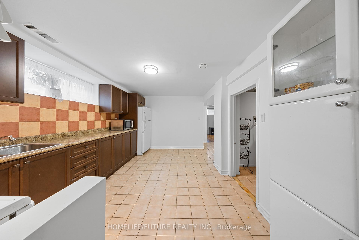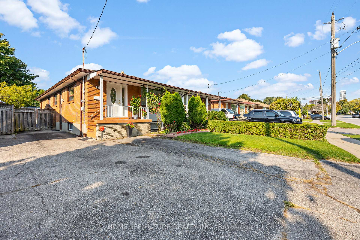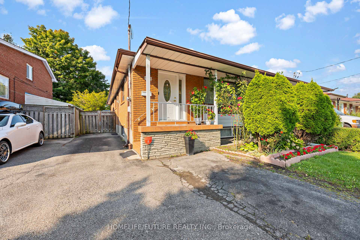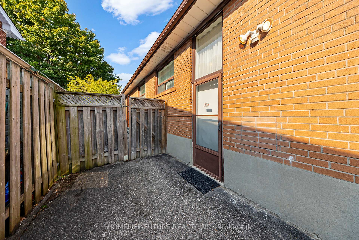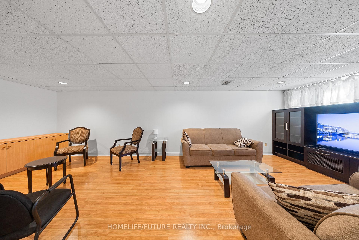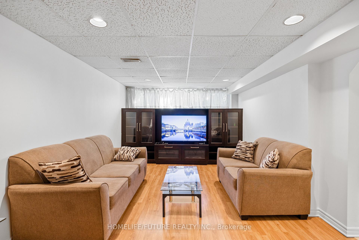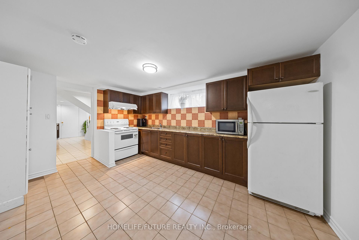$1,080,000
Available - For Sale
Listing ID: C9391858
122 Fenside Dr , Toronto, M3A 2V8, Ontario
| Welcome to 122 Fenside Drive, a beautifully upgraded bungalow in one of Toronto's most accessible and family-friendly neighborhoods! This spacious 6-bedroom home-with four bedrooms on the main floor and two in the separate walkout basement suite-is perfect for families of all sizes, multi-generational living, or as a lucrative house hacking opportunity. The new Vinyl flooring throughout gives the home a fresh, modern feel, making it move-in ready. The self-contained walkout basement sutie, complete with its own entrance, full kitchen, and above-grade windows, offers fantastic rental income potential or can serve as an in-law suite, helping you offset your mortgage costs. With four parking spaces and a bus stop just steps away, commuting downtown is easy and convenient, whether by car or transit. You're minutes from both the DVP and HWY 401, putting all of Toronto within reach. Nestled in a family-friendly neighborhood, you're surrounded by top-rated schools, parks, daycare, and just a short drive from the Shops at Din Mills for dining, shopping, and entertainment. Whether you're looking for a warm, inviting home to create lasting memories or a turn-key investment. 122 Fenside Drive is an opportunity not to be missed. Pride of ownership shines throughout-make this your next home today! |
| Extras: Perfect for house hacking! New Vinyl flooring, stainless steel appliance, large backyard, 4 parking spaces, close to TTC, Hwy 401, and top-rated schools. |
| Price | $1,080,000 |
| Taxes: | $4234.51 |
| Address: | 122 Fenside Dr , Toronto, M3A 2V8, Ontario |
| Lot Size: | 30.19 x 115.69 (Feet) |
| Acreage: | < .50 |
| Directions/Cross Streets: | Fenside Dr/York Mills Rd |
| Rooms: | 6 |
| Rooms +: | 3 |
| Bedrooms: | 4 |
| Bedrooms +: | 2 |
| Kitchens: | 1 |
| Kitchens +: | 1 |
| Family Room: | Y |
| Basement: | Fin W/O, Sep Entrance |
| Approximatly Age: | 51-99 |
| Property Type: | Semi-Detached |
| Style: | Bungalow |
| Exterior: | Brick |
| Garage Type: | None |
| (Parking/)Drive: | Available |
| Drive Parking Spaces: | 4 |
| Pool: | None |
| Other Structures: | Garden Shed |
| Approximatly Age: | 51-99 |
| Approximatly Square Footage: | 1500-2000 |
| Property Features: | Fenced Yard, Library, Park, Public Transit, Rec Centre, School |
| Fireplace/Stove: | N |
| Heat Source: | Gas |
| Heat Type: | Forced Air |
| Central Air Conditioning: | Central Air |
| Laundry Level: | Lower |
| Elevator Lift: | N |
| Sewers: | Sewers |
| Water: | Municipal |
| Utilities-Cable: | Y |
| Utilities-Hydro: | Y |
| Utilities-Telephone: | Y |
$
%
Years
This calculator is for demonstration purposes only. Always consult a professional
financial advisor before making personal financial decisions.
| Although the information displayed is believed to be accurate, no warranties or representations are made of any kind. |
| HOMELIFE/FUTURE REALTY INC. |
|
|
.jpg?src=Custom)
Dir:
416-548-7854
Bus:
416-548-7854
Fax:
416-981-7184
| Book Showing | Email a Friend |
Jump To:
At a Glance:
| Type: | Freehold - Semi-Detached |
| Area: | Toronto |
| Municipality: | Toronto |
| Neighbourhood: | Parkwoods-Donalda |
| Style: | Bungalow |
| Lot Size: | 30.19 x 115.69(Feet) |
| Approximate Age: | 51-99 |
| Tax: | $4,234.51 |
| Beds: | 4+2 |
| Baths: | 3 |
| Fireplace: | N |
| Pool: | None |
Locatin Map:
Payment Calculator:
- Color Examples
- Green
- Black and Gold
- Dark Navy Blue And Gold
- Cyan
- Black
- Purple
- Gray
- Blue and Black
- Orange and Black
- Red
- Magenta
- Gold
- Device Examples

