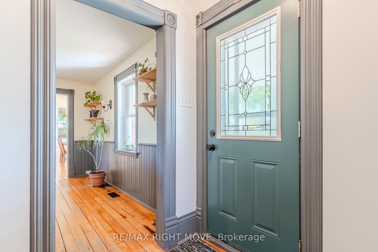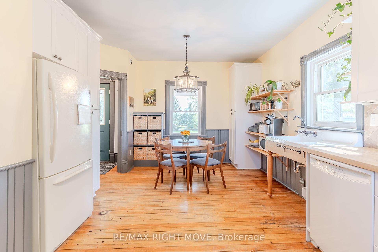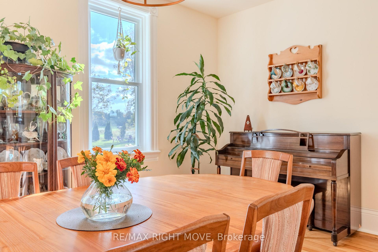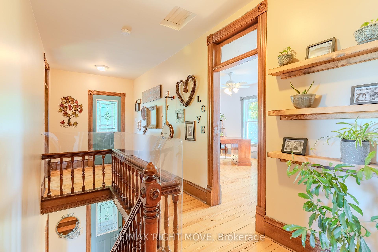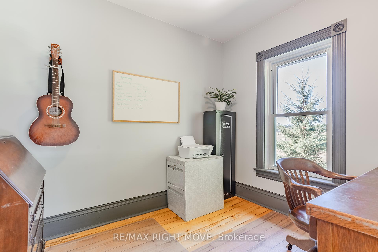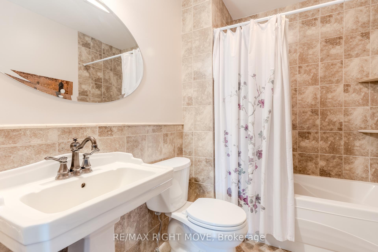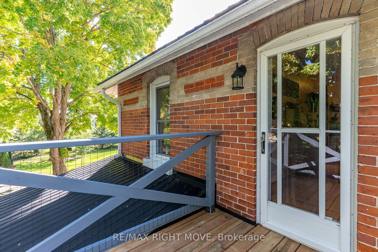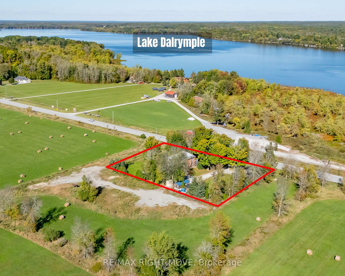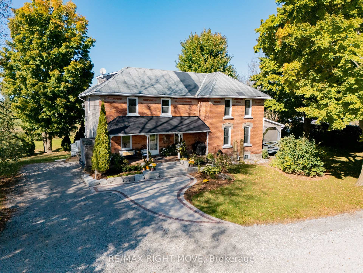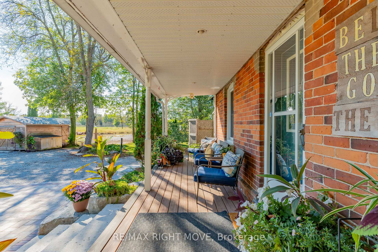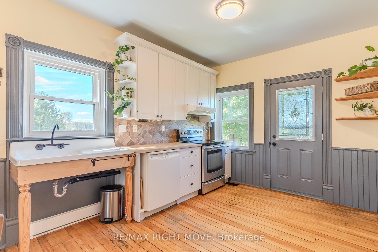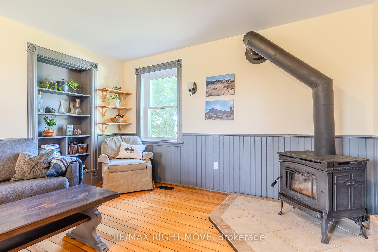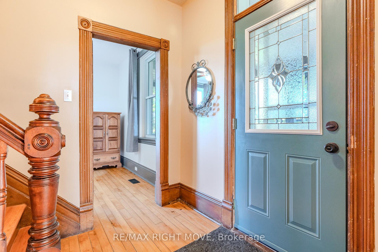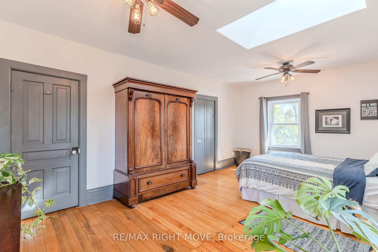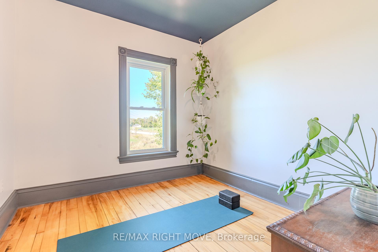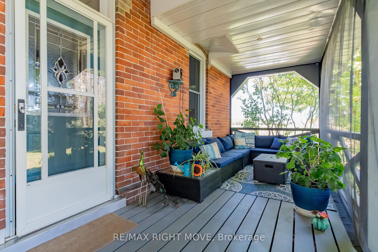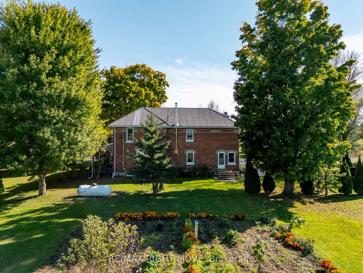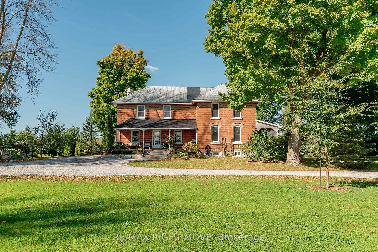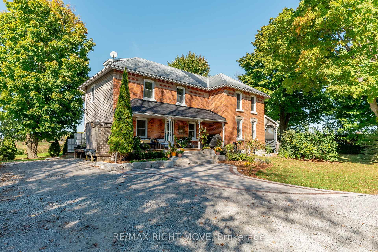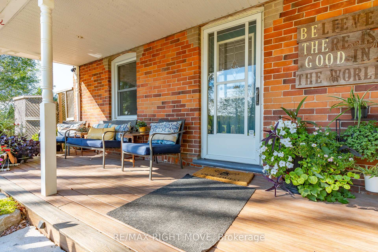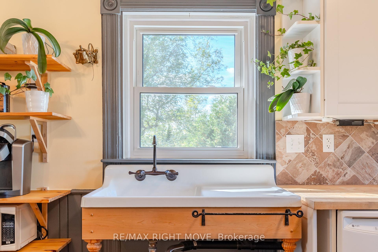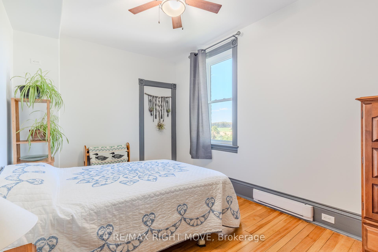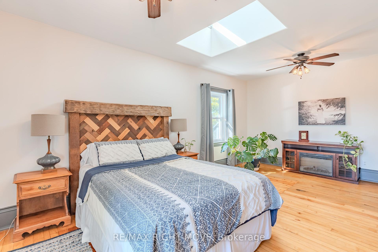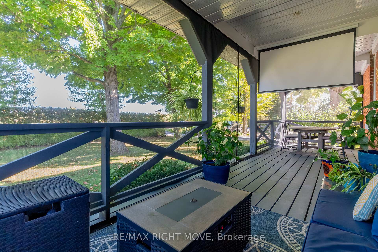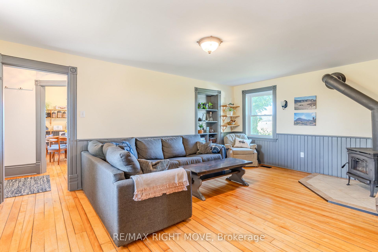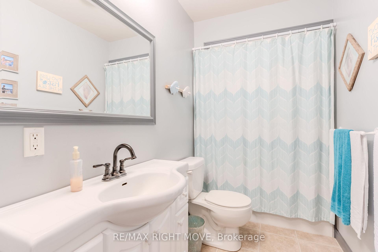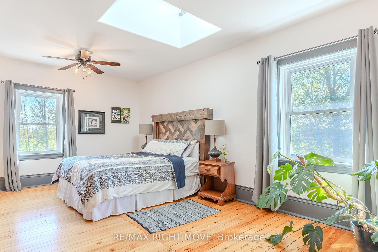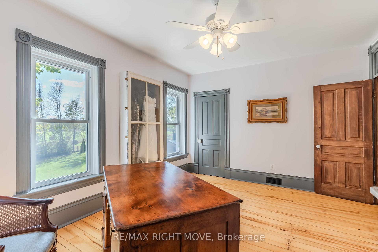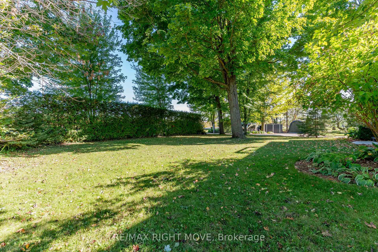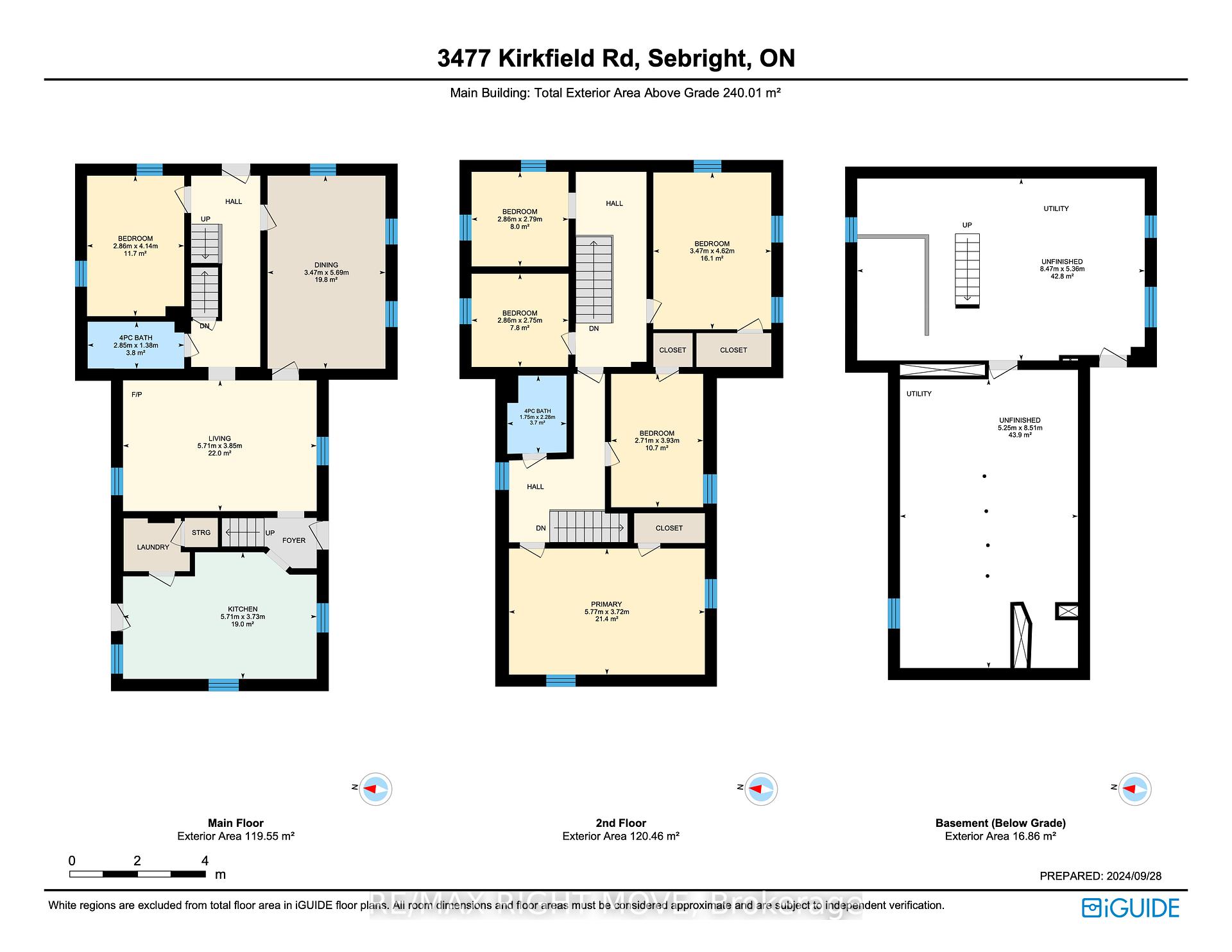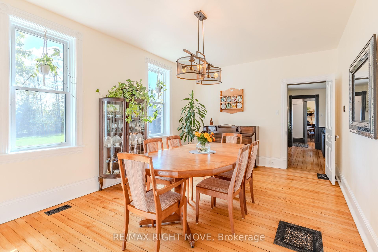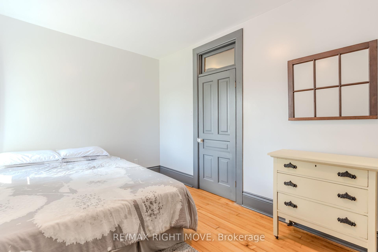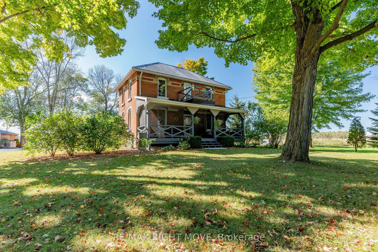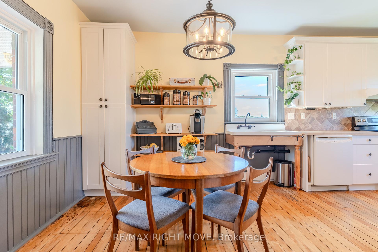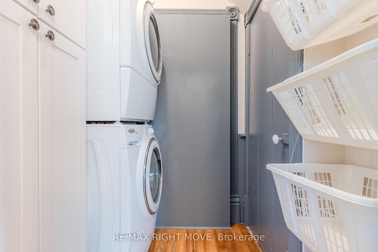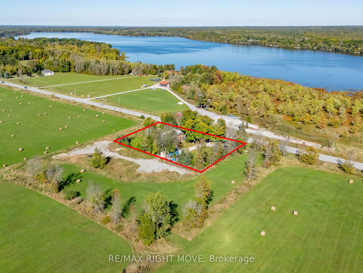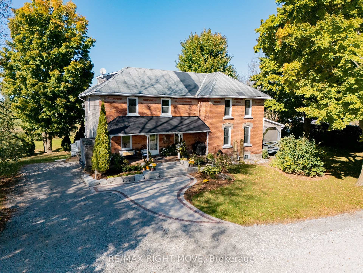$799,999
Available - For Sale
Listing ID: X9374570
3477 Kirkfield Rd , Kawartha Lakes, L0K 1W0, Ontario
| Nestled on a stunning, tree-lined lot with peaceful views of open farmland, this charming Victorian home offers more than 2,200 square feet of living space, blending rustic charm with modern comforts. Located just steps from Lake Dalrymple and a quick 20 minute drive to Orillia, its the perfect family retreat. Inside, the spacious layout includes six bedrooms and two bathrooms freshly painted and providing ample room for everyone. Hardwood floors run throughout, adding warmth and character. The wood-burning fireplace creates a cozy ambiance , Outdoor living is enhanced by a screened and covered porch, perfect for relaxing or watching a movie on your outdoor projection screen . Additional features include an outdoor shower, new landscaping , and outdoor lighting . Multiple outdoor storage buildings provide room for tools and extra equipment.For the garden enthusiasts, the property includes strawberry and raspberry patches, asparagus beds, apple trees, and vibrant perennial and vegetable gardens. There is also a chicken coop and a playhouse for the little ones to enjoy! Easy access to OFSC trails and one block away from Lake Dalrymple public boat launch. This versatile, inviting home offers both space and comfort, make it your next adventure! |
| Extras: Smart Thermostat and Napoleon Furnace (2022), Hot water Tank (2023), UV light and softener system(2018) Interlock ( 2024) Landscape Lighting (2024), Outdoor Shower, outdoor sheds, Chicken Coop, Metal Roof , Smart Key Door Locks . |
| Price | $799,999 |
| Taxes: | $2491.40 |
| Assessment: | $226000 |
| Assessment Year: | 2024 |
| Address: | 3477 Kirkfield Rd , Kawartha Lakes, L0K 1W0, Ontario |
| Lot Size: | 194.27 x 230.72 (Feet) |
| Acreage: | .50-1.99 |
| Directions/Cross Streets: | Kirkfield Rd / Avery Point Rd |
| Rooms: | 11 |
| Bedrooms: | 6 |
| Bedrooms +: | |
| Kitchens: | 1 |
| Family Room: | N |
| Basement: | Full, Unfinished |
| Approximatly Age: | 100+ |
| Property Type: | Detached |
| Style: | 2-Storey |
| Exterior: | Brick, Vinyl Siding |
| Garage Type: | None |
| (Parking/)Drive: | Private |
| Drive Parking Spaces: | 10 |
| Pool: | None |
| Other Structures: | Garden Shed |
| Approximatly Age: | 100+ |
| Approximatly Square Footage: | 2000-2500 |
| Property Features: | Beach, Campground, Marina, School Bus Route |
| Fireplace/Stove: | Y |
| Heat Source: | Propane |
| Heat Type: | Forced Air |
| Central Air Conditioning: | None |
| Laundry Level: | Main |
| Elevator Lift: | N |
| Sewers: | Septic |
| Water: | Well |
| Water Supply Types: | Drilled Well |
| Utilities-Cable: | A |
| Utilities-Hydro: | Y |
| Utilities-Gas: | N |
| Utilities-Telephone: | A |
$
%
Years
This calculator is for demonstration purposes only. Always consult a professional
financial advisor before making personal financial decisions.
| Although the information displayed is believed to be accurate, no warranties or representations are made of any kind. |
| RE/MAX RIGHT MOVE |
|
|
.jpg?src=Custom)
Dir:
416-548-7854
Bus:
416-548-7854
Fax:
416-981-7184
| Virtual Tour | Book Showing | Email a Friend |
Jump To:
At a Glance:
| Type: | Freehold - Detached |
| Area: | Kawartha Lakes |
| Municipality: | Kawartha Lakes |
| Neighbourhood: | Rural Carden |
| Style: | 2-Storey |
| Lot Size: | 194.27 x 230.72(Feet) |
| Approximate Age: | 100+ |
| Tax: | $2,491.4 |
| Beds: | 6 |
| Baths: | 2 |
| Fireplace: | Y |
| Pool: | None |
Locatin Map:
Payment Calculator:
- Color Examples
- Green
- Black and Gold
- Dark Navy Blue And Gold
- Cyan
- Black
- Purple
- Gray
- Blue and Black
- Orange and Black
- Red
- Magenta
- Gold
- Device Examples

