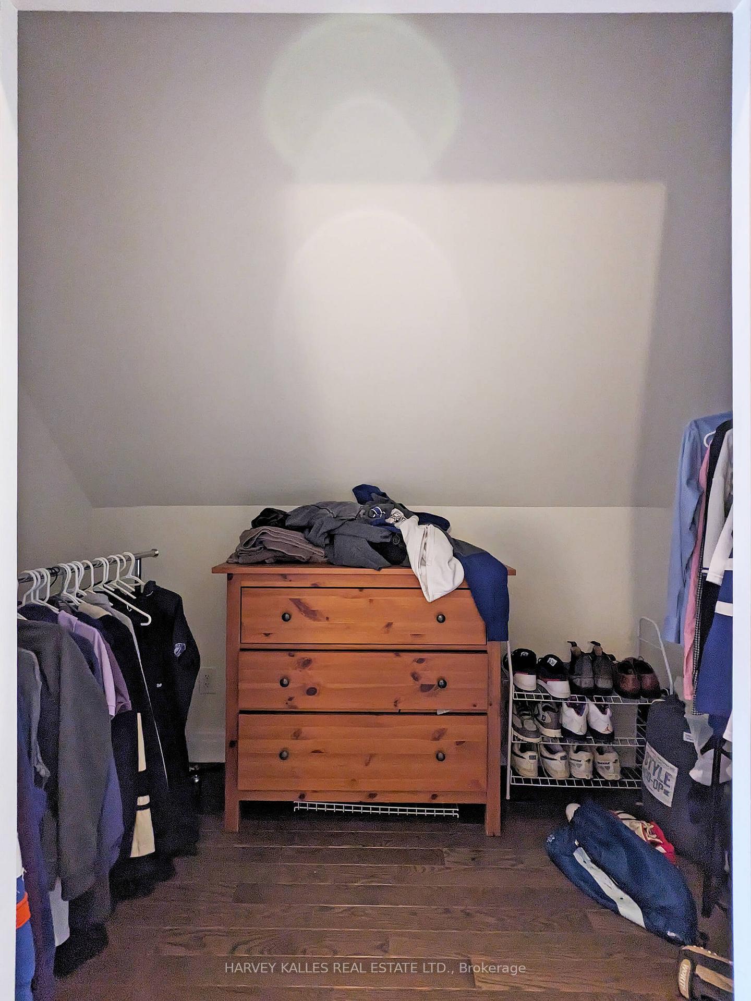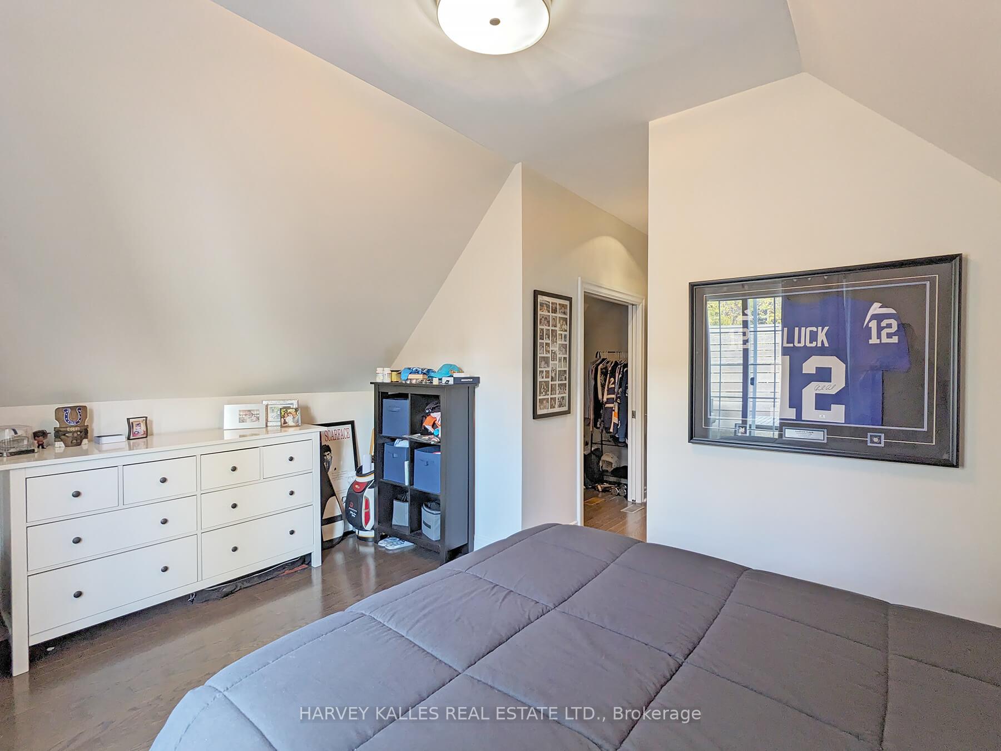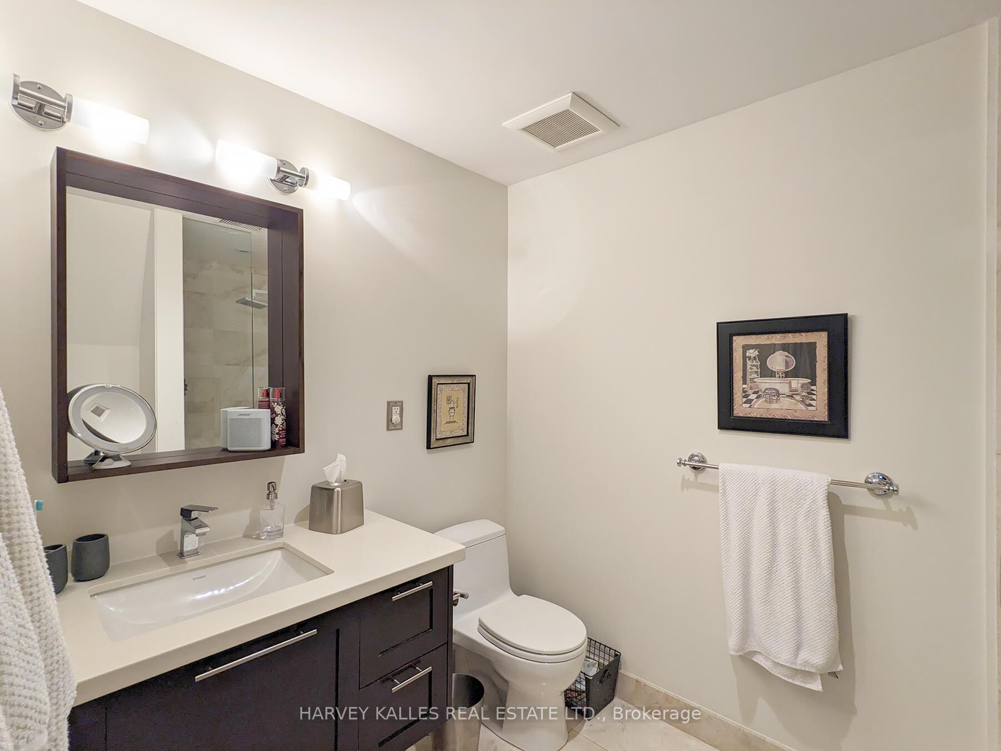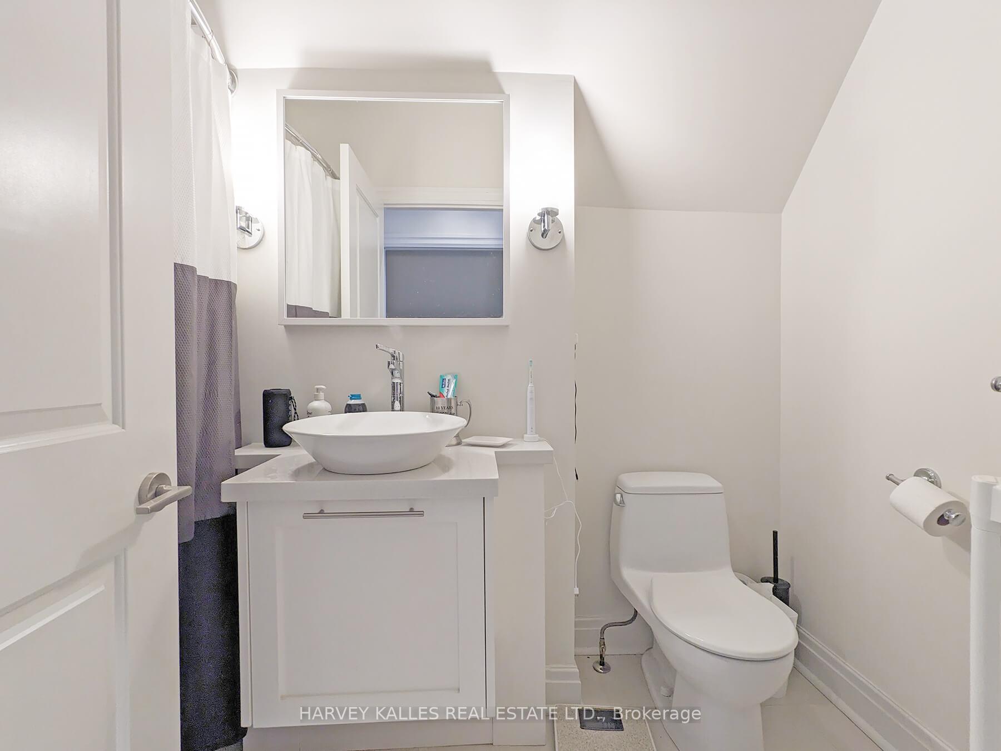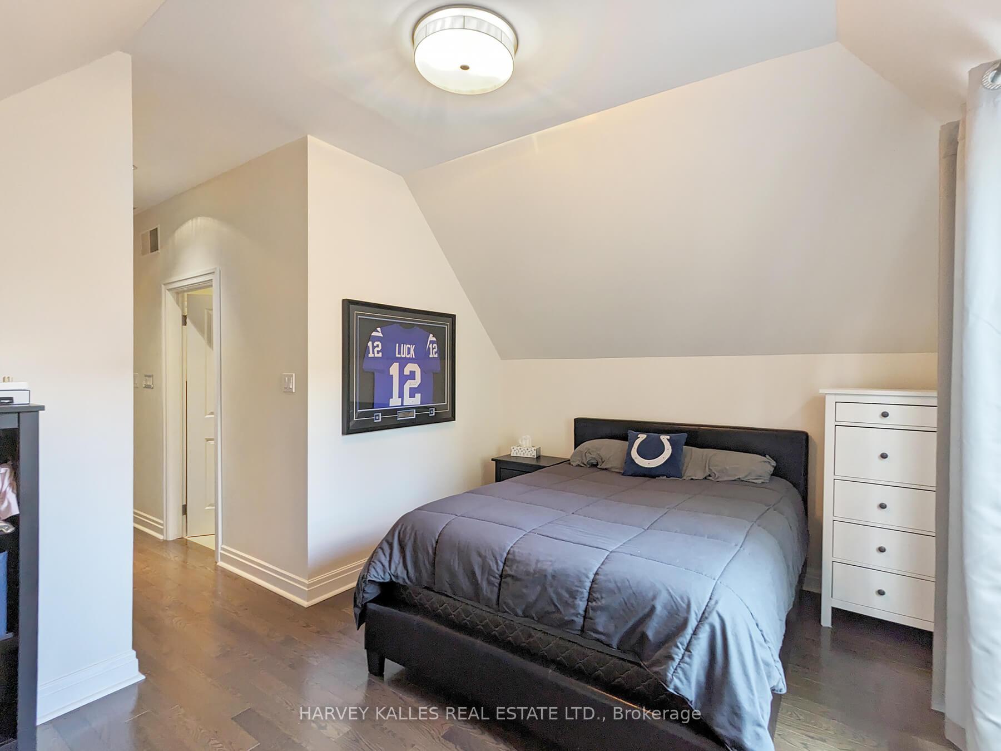$4,995
Available - For Rent
Listing ID: C10410132
9 Highbourne Rd , Unit Upper, Toronto, M5P 2J1, Ontario
| A large, spacious upper-floor unit in South Forest Hill, this expansive 1969 sq ft, two-level renovated residence features three bedrooms, three bathrooms, a vaulted ceiling, hardwood floors, fireplace, and a private deck, . The kitchen is fully equipped with stainless steel appliances Stove, fridge, dishwasher, washer, dryer) and ample cabinet space. In-suite laundry. Detached garage with one parking space included and a second spot available. Just steps away from Upper Canada College, convenient transit options, and beautiful parks. Enjoy effortless access to downtown, the vibrant Yorkville area, and the scenic Beltline Trail. The Davisville subway station is just a short walk away, making commuting a breeze. |
| Extras: Stainless steel appliances (fridge, stove w/hood fan, dishwasher), 1 car garage sparking included. Tenant pays heat, hydro, internet, cable tv, phone. Water is included. No smokers, & no pets please. |
| Price | $4,995 |
| Address: | 9 Highbourne Rd , Unit Upper, Toronto, M5P 2J1, Ontario |
| Apt/Unit: | Upper |
| Lot Size: | 37.50 x 121.75 (Feet) |
| Directions/Cross Streets: | Avenue Rd & Chaplin Crescent |
| Rooms: | 7 |
| Bedrooms: | 3 |
| Bedrooms +: | |
| Kitchens: | 1 |
| Family Room: | N |
| Basement: | None |
| Furnished: | N |
| Approximatly Age: | 51-99 |
| Property Type: | Detached |
| Style: | 2 1/2 Storey |
| Exterior: | Brick, Stone |
| Garage Type: | Detached |
| (Parking/)Drive: | None |
| Drive Parking Spaces: | 0 |
| Pool: | None |
| Private Entrance: | N |
| Approximatly Age: | 51-99 |
| Water Included: | Y |
| Common Elements Included: | Y |
| Fireplace/Stove: | Y |
| Heat Source: | Gas |
| Heat Type: | Forced Air |
| Central Air Conditioning: | Central Air |
| Laundry Level: | Upper |
| Sewers: | Sewers |
| Water: | Municipal |
| Utilities-Cable: | A |
| Utilities-Gas: | A |
| Although the information displayed is believed to be accurate, no warranties or representations are made of any kind. |
| HARVEY KALLES REAL ESTATE LTD. |
|
|
.jpg?src=Custom)
Dir:
416-548-7854
Bus:
416-548-7854
Fax:
416-981-7184
| Book Showing | Email a Friend |
Jump To:
At a Glance:
| Type: | Freehold - Detached |
| Area: | Toronto |
| Municipality: | Toronto |
| Neighbourhood: | Yonge-St. Clair |
| Style: | 2 1/2 Storey |
| Lot Size: | 37.50 x 121.75(Feet) |
| Approximate Age: | 51-99 |
| Beds: | 3 |
| Baths: | 3 |
| Fireplace: | Y |
| Pool: | None |
Locatin Map:
- Color Examples
- Green
- Black and Gold
- Dark Navy Blue And Gold
- Cyan
- Black
- Purple
- Gray
- Blue and Black
- Orange and Black
- Red
- Magenta
- Gold
- Device Examples

