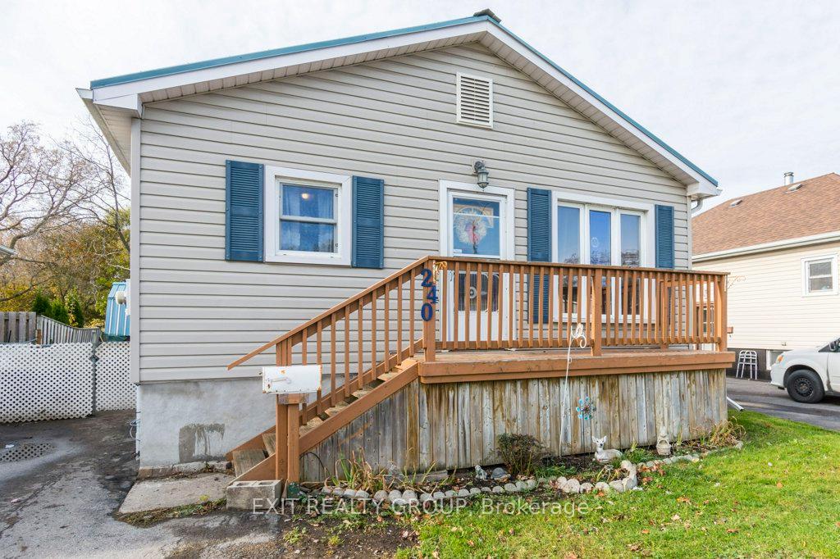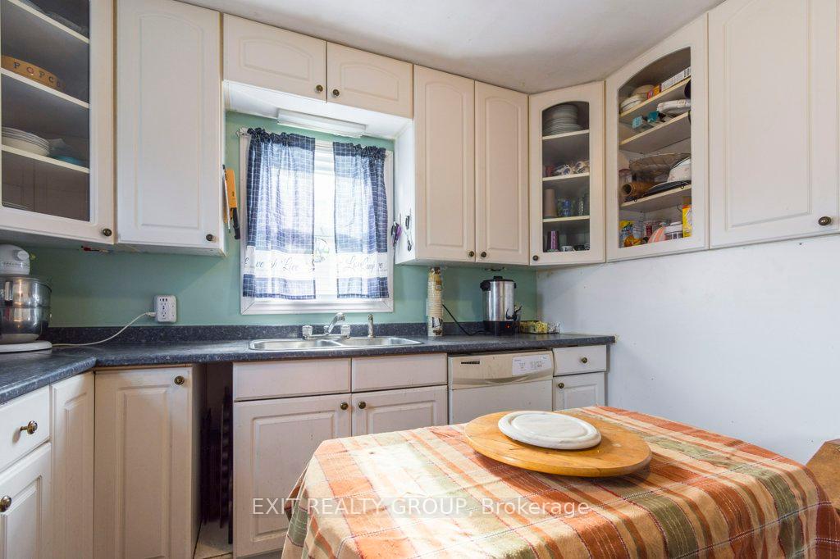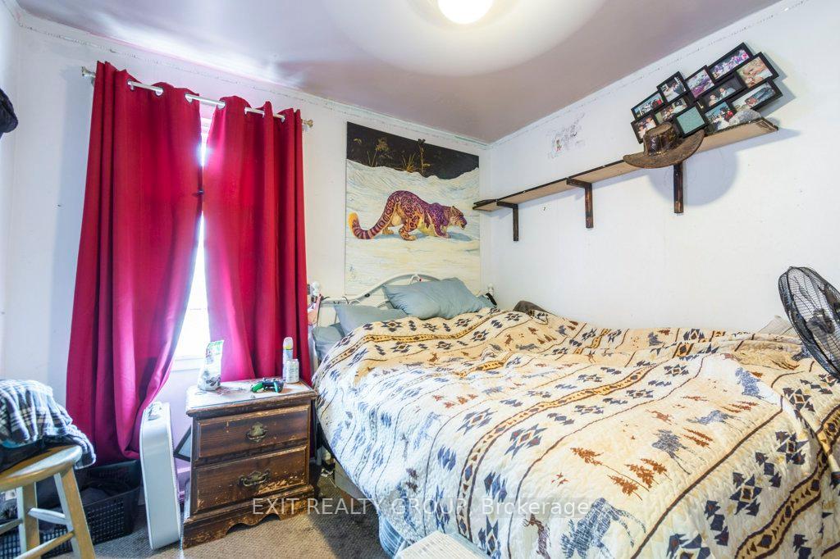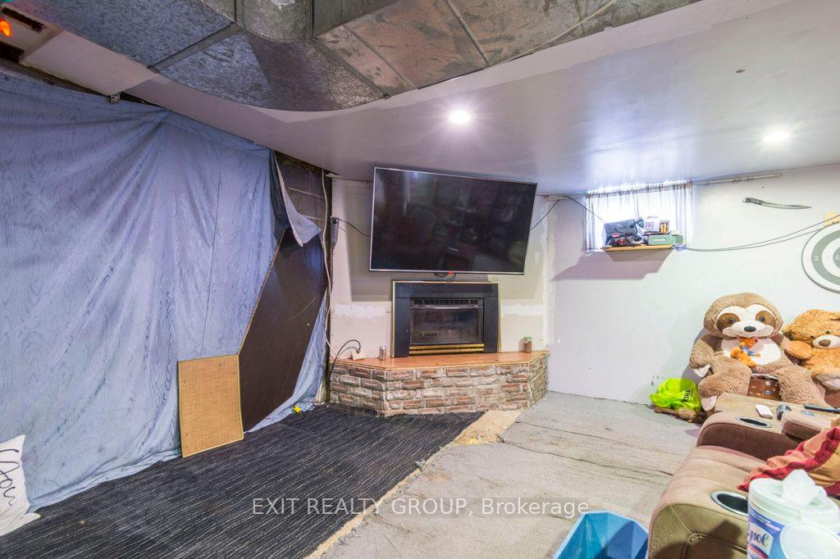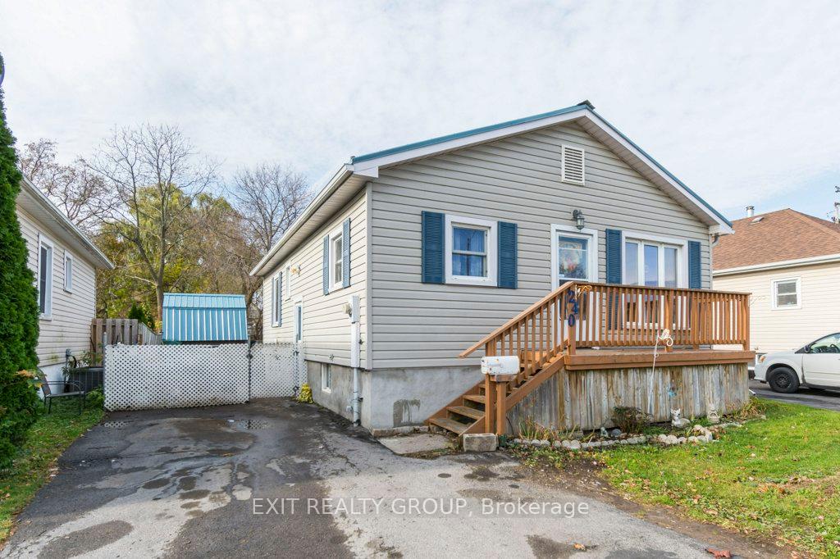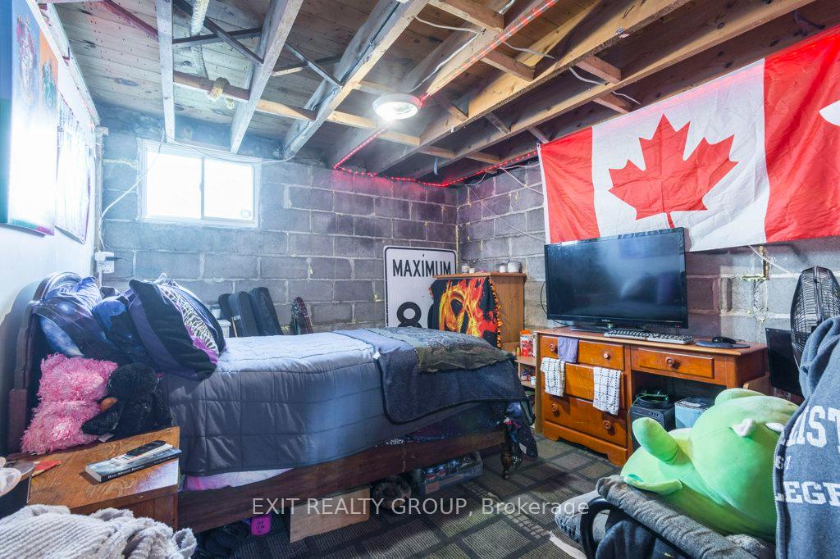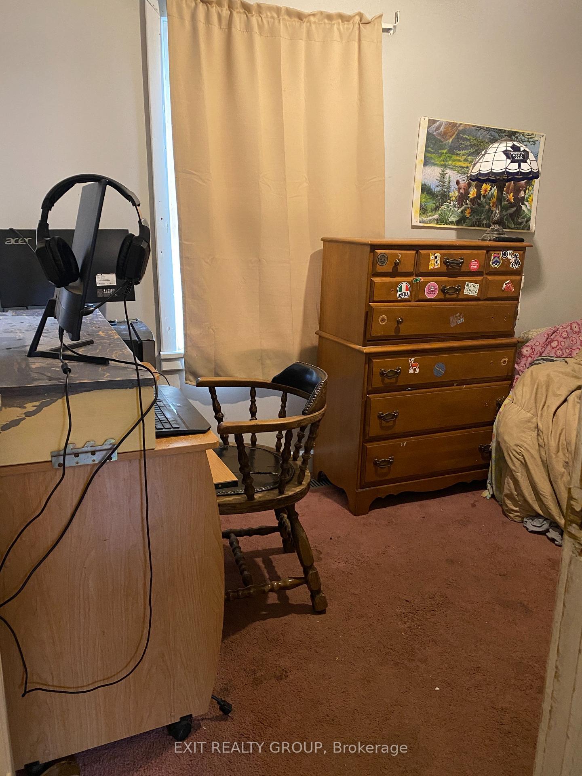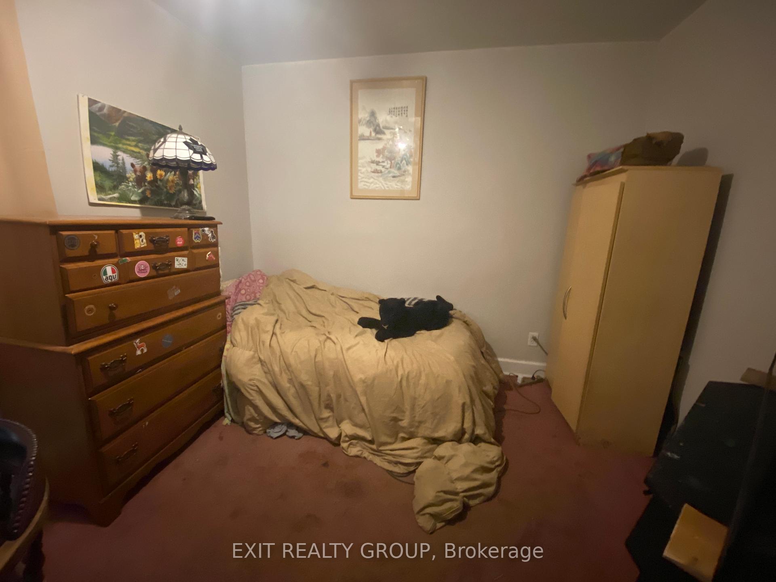$340,000
Available - For Sale
Listing ID: X10409972
240 Sidney St , Quinte West, K8V 2T3, Ontario
| MOTIVATED SELLERS!! If you're looking for a home that is central to Hwy. 401 and local shopping and minutes to schools, YMCA & CFB Trenton, then 240 Sidney St., Quinte West is the perfect home for you! The home needs some TLC but this is an opportunity for First Time Buyer's looking to put some equity and make this home shine! The home is complemented with 4 bedrooms and 2 bathrooms. The Seller recently updated the main floor bathroom with marble tile and some fresh paint on the main floor shows off the lovely crown molding in the living room (currently being used as the dining room). Part of the driveway has been fenced and gated as this is a pet friendly home, but you could reconfigure the fence/gate to allow more parking, if necessary. The back yard is a blank canvas for you to design your back yard oasis and keep your gardening tools in the shed. No roofing worries for years to come as the metal roof was installed in 2023. The Central Air Conditioner was installed in 2007. |
| Price | $340,000 |
| Taxes: | $1983.41 |
| Assessment: | $124000 |
| Assessment Year: | 2024 |
| Address: | 240 Sidney St , Quinte West, K8V 2T3, Ontario |
| Lot Size: | 37.44 x 89.46 (Feet) |
| Acreage: | < .50 |
| Directions/Cross Streets: | Sidney St & Whitley Lane |
| Rooms: | 5 |
| Rooms +: | 5 |
| Bedrooms: | 2 |
| Bedrooms +: | 2 |
| Kitchens: | 1 |
| Family Room: | N |
| Basement: | Part Fin |
| Approximatly Age: | 51-99 |
| Property Type: | Detached |
| Style: | Bungalow |
| Exterior: | Vinyl Siding |
| Garage Type: | None |
| (Parking/)Drive: | Private |
| Drive Parking Spaces: | 2 |
| Pool: | None |
| Other Structures: | Garden Shed |
| Approximatly Age: | 51-99 |
| Approximatly Square Footage: | 700-1100 |
| Property Features: | Hospital, Level, Library, Marina, Public Transit, School |
| Fireplace/Stove: | N |
| Heat Source: | Gas |
| Heat Type: | Forced Air |
| Central Air Conditioning: | Central Air |
| Laundry Level: | Lower |
| Elevator Lift: | N |
| Sewers: | Sewers |
| Water: | Municipal |
| Utilities-Hydro: | Y |
| Utilities-Gas: | Y |
| Utilities-Telephone: | Y |
$
%
Years
This calculator is for demonstration purposes only. Always consult a professional
financial advisor before making personal financial decisions.
| Although the information displayed is believed to be accurate, no warranties or representations are made of any kind. |
| EXIT REALTY GROUP |
|
|
.jpg?src=Custom)
Dir:
416-548-7854
Bus:
416-548-7854
Fax:
416-981-7184
| Virtual Tour | Book Showing | Email a Friend |
Jump To:
At a Glance:
| Type: | Freehold - Detached |
| Area: | Hastings |
| Municipality: | Quinte West |
| Style: | Bungalow |
| Lot Size: | 37.44 x 89.46(Feet) |
| Approximate Age: | 51-99 |
| Tax: | $1,983.41 |
| Beds: | 2+2 |
| Baths: | 2 |
| Fireplace: | N |
| Pool: | None |
Locatin Map:
Payment Calculator:
- Color Examples
- Green
- Black and Gold
- Dark Navy Blue And Gold
- Cyan
- Black
- Purple
- Gray
- Blue and Black
- Orange and Black
- Red
- Magenta
- Gold
- Device Examples





