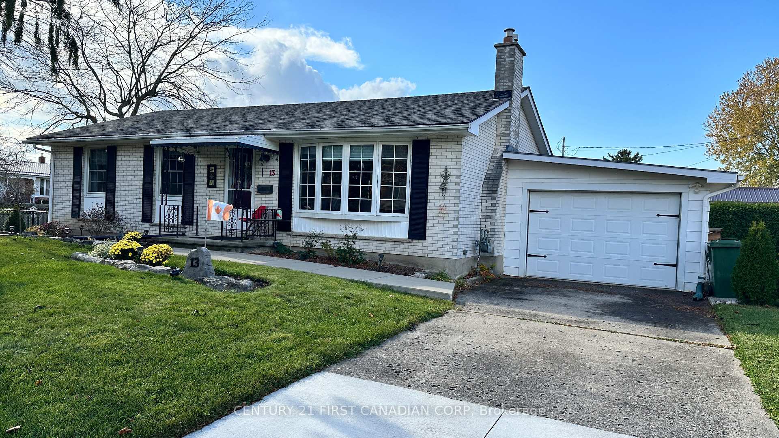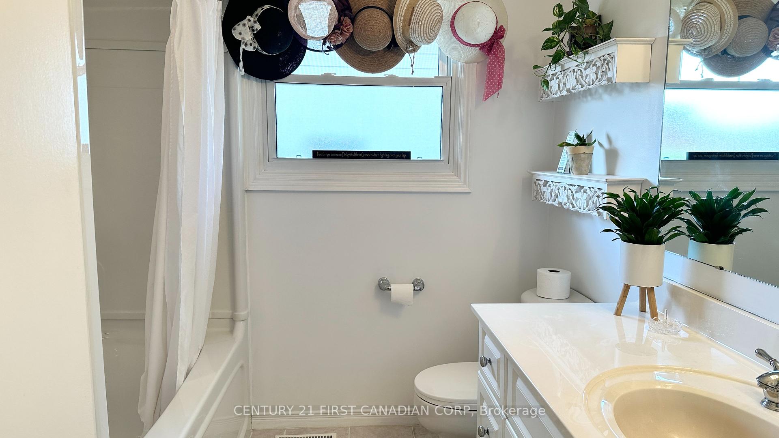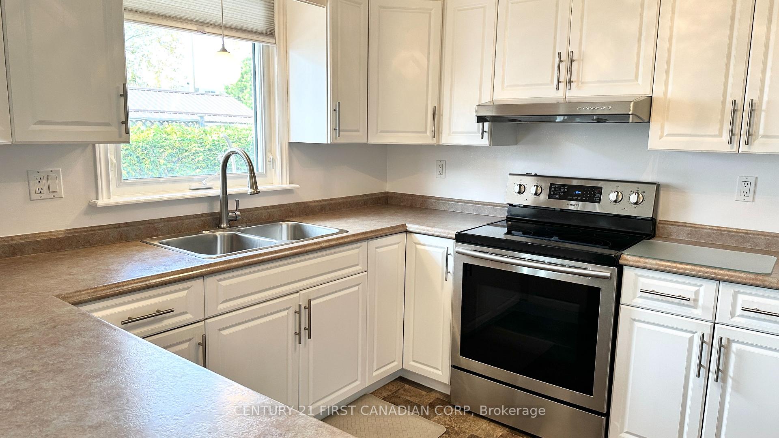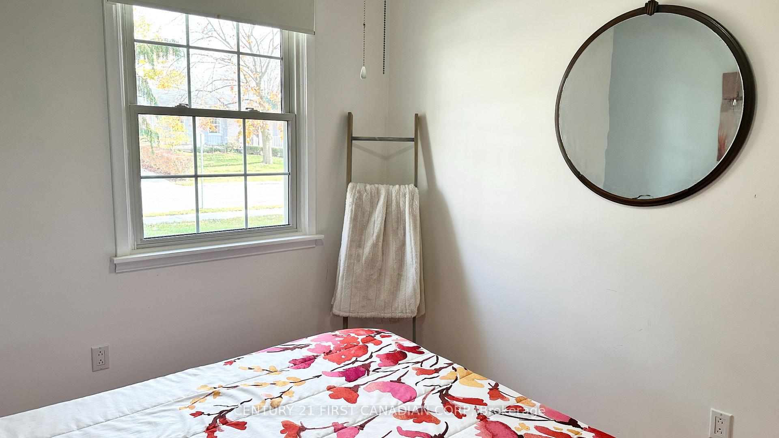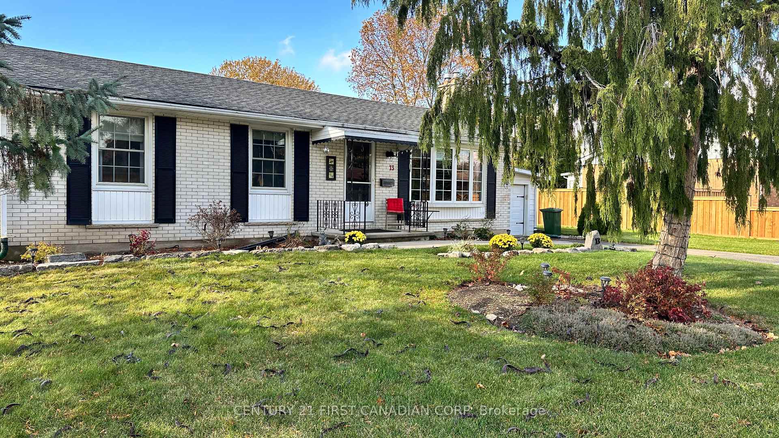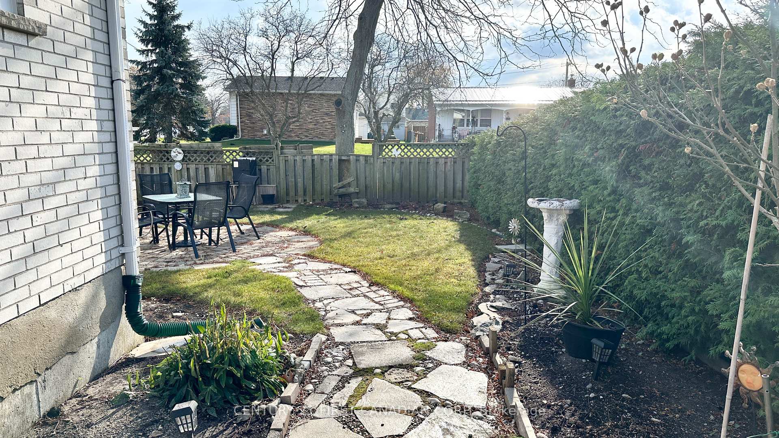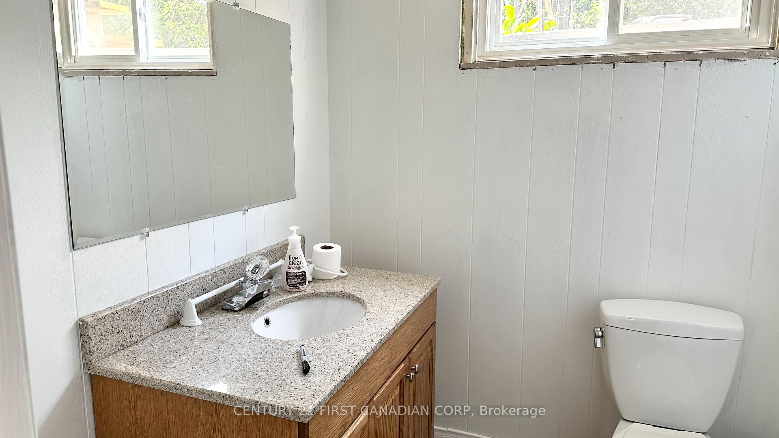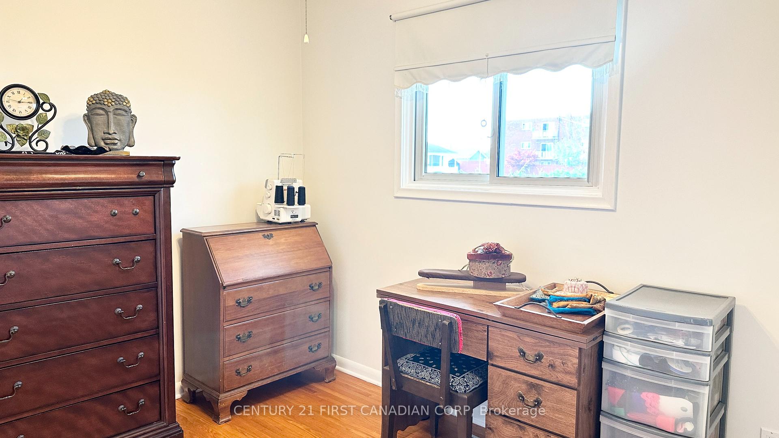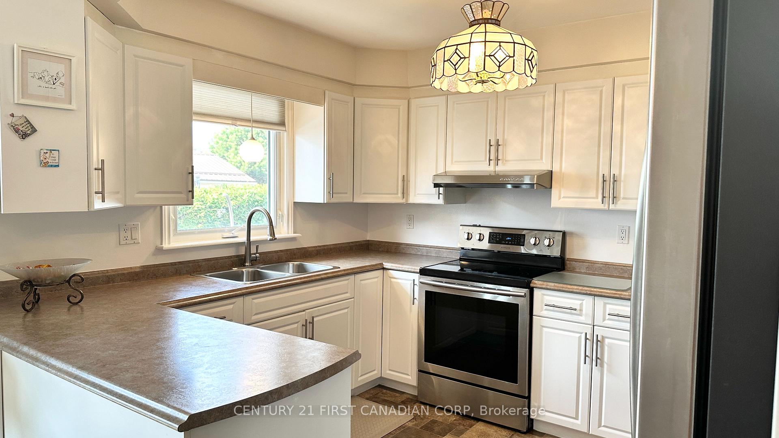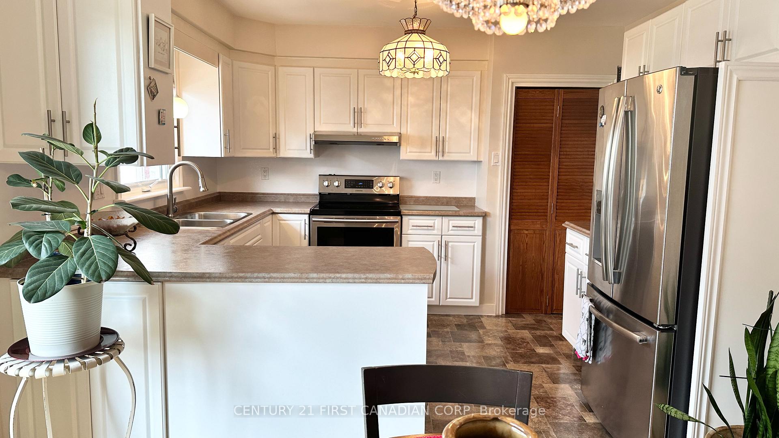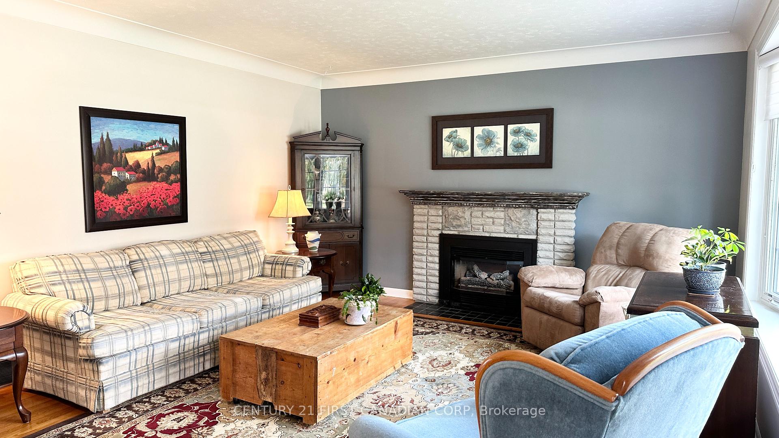$2,500
Available - For Rent
Listing ID: X10411397
13 Pullen Ave , St. Thomas, N5R 4T5, Ontario
| FOR LEASE! Welcome to your new home, a charming all-brick bungalow nestled in a friendly neighbourhood, perfect for anyone who loves the idea of space and convenience. This delightful 3-bedroom, 2-bathroom house features a huge partially finished basement. Sitting on a large corner lot with an impressive 100' frontage, you'll have plenty of room for outdoor fun and maybe even that garden you've been dreaming about. Inside, enjoy the comfort of original hardwood floors that add a touch of character to the home. The large living room is just waiting for movie nights and cozy gatherings. Updated kitchen and main bathroom mean fewer headaches and more "ahh" moments as you settle in without hassle. Outside, a fully fenced side yard offers a safe playground for kids or pets and the attached single garage keeps your vehicle out of the elements. Located just a stone's throw from Pinafore Park, you can count on picnics and morning jogs being part of your new routine. The local hospital, schools, and shopping options are also conveniently close, making daily errands a breeze. Also located near the Amazon Fulfillment Center and the new VW Battery plant, this home would make your commute a cakewalk. This house isn't just a place to live, it's a place to thrive. Whether you're planting roots or just planting flowers, you'll find this is a home where memories are waiting to be made and pride in ownership is evident in every corner. Come see why this should be your next big move! |
| Extras: Available furnished or unfurnished, the choice is yours. Tenant is responsible for all utilities. |
| Price | $2,500 |
| Address: | 13 Pullen Ave , St. Thomas, N5R 4T5, Ontario |
| Directions/Cross Streets: | Elm Street |
| Rooms: | 5 |
| Bedrooms: | 3 |
| Bedrooms +: | |
| Kitchens: | 1 |
| Family Room: | Y |
| Basement: | Full, Unfinished |
| Furnished: | Y |
| Approximatly Age: | 51-99 |
| Property Type: | Detached |
| Style: | Bungalow |
| Exterior: | Brick |
| Garage Type: | Attached |
| (Parking/)Drive: | Private |
| Drive Parking Spaces: | 3 |
| Pool: | None |
| Private Entrance: | Y |
| Approximatly Age: | 51-99 |
| Property Features: | Fenced Yard, Hospital, Public Transit, School, School Bus Route |
| Parking Included: | Y |
| Fireplace/Stove: | Y |
| Heat Source: | Gas |
| Heat Type: | Forced Air |
| Central Air Conditioning: | Central Air |
| Laundry Level: | Lower |
| Elevator Lift: | N |
| Sewers: | Sewers |
| Water: | Municipal |
| Although the information displayed is believed to be accurate, no warranties or representations are made of any kind. |
| CENTURY 21 FIRST CANADIAN CORP |
|
|
.jpg?src=Custom)
Dir:
416-548-7854
Bus:
416-548-7854
Fax:
416-981-7184
| Book Showing | Email a Friend |
Jump To:
At a Glance:
| Type: | Freehold - Detached |
| Area: | Elgin |
| Municipality: | St. Thomas |
| Neighbourhood: | SE |
| Style: | Bungalow |
| Approximate Age: | 51-99 |
| Beds: | 3 |
| Baths: | 2 |
| Fireplace: | Y |
| Pool: | None |
Locatin Map:
- Color Examples
- Green
- Black and Gold
- Dark Navy Blue And Gold
- Cyan
- Black
- Purple
- Gray
- Blue and Black
- Orange and Black
- Red
- Magenta
- Gold
- Device Examples

