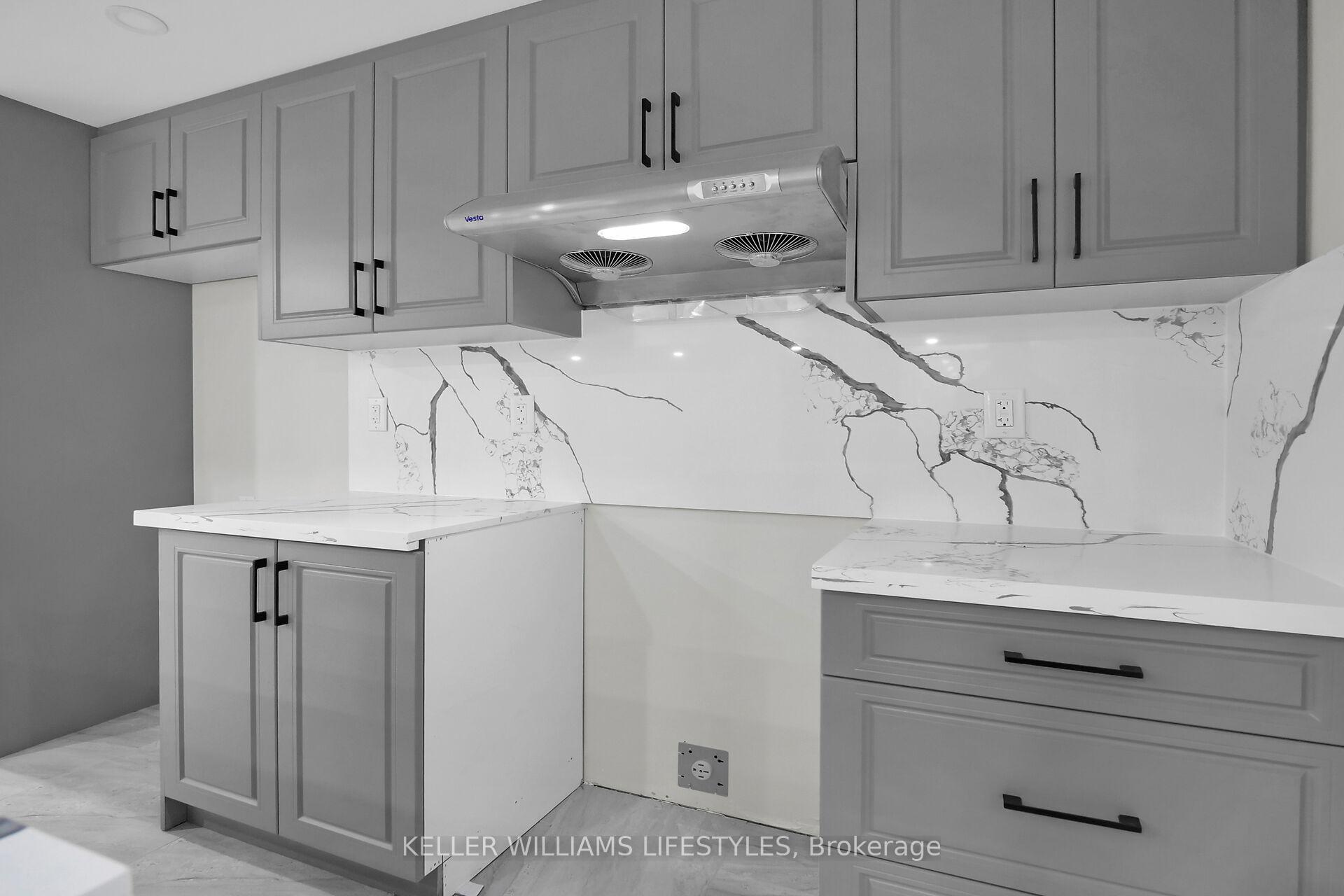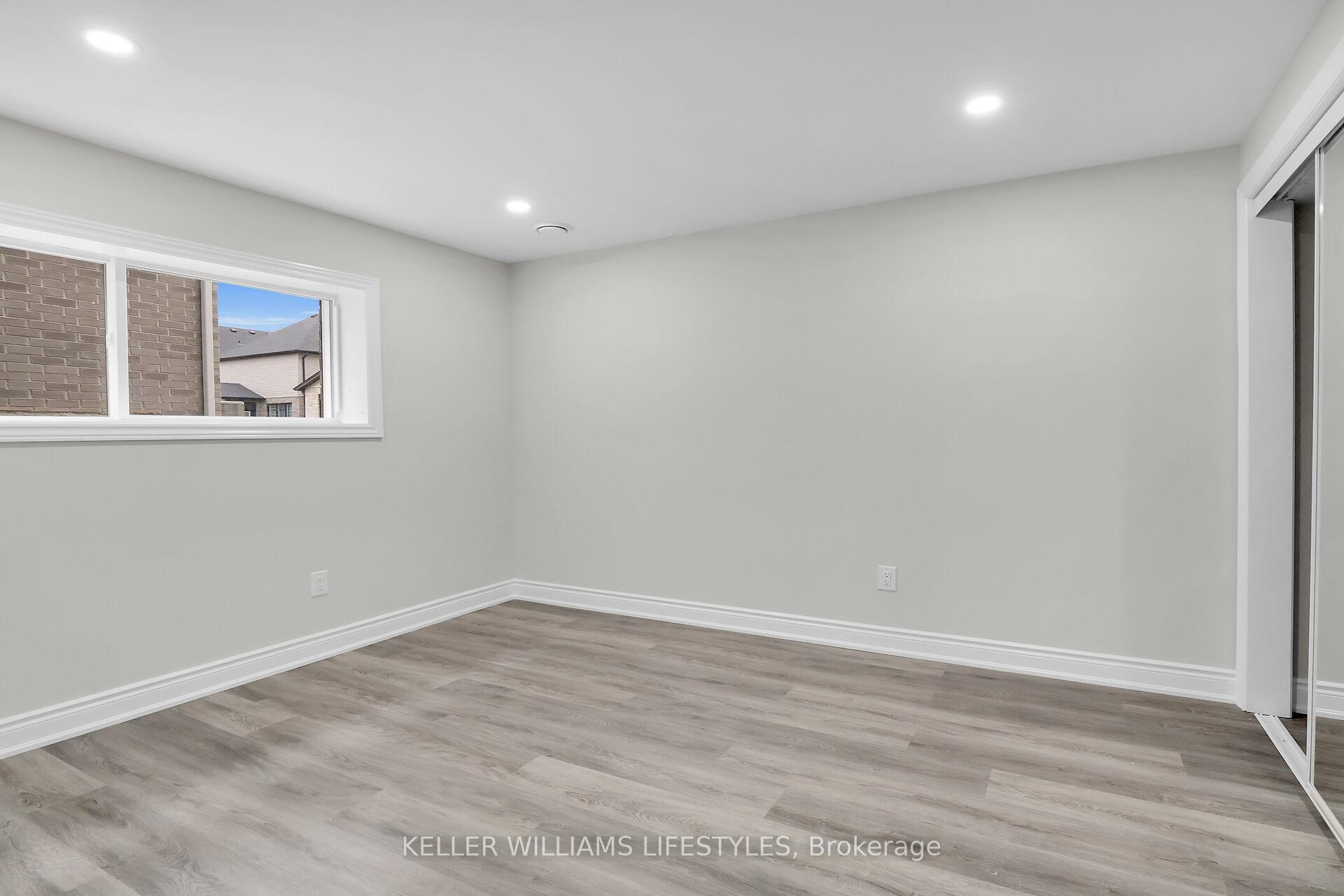$1,800
Available - For Rent
Listing ID: X10407880
1501 Noah Bend , Unit #Lowe, London, N6G 2S9, Ontario
| Hyde Park Living at it's finest, welcome to 1501 Noah Bend! This 2023 built 2-storey home features a spacious layout designed for comfort and functionality. With your own separate entrance located to the side of the house, walk down the steps to the lower level and you'll immediately be welcomed by your inviting foyer that leads into a bright and exquisite living room, perfect for gatherings and relaxation. With an open concept layout, you can cook and entertain at the same time, as the living room is perfectly blended with your modern kitchen equipped with brand new stainless steel appliances. As you walk through the living room you'll be greeted by 2 generously sized bedrooms, each offering privacy and comfort. Oh! and we can't forget about the 4-piece bathroom designed to perfection, enjoy a relaxing spa experience with it's waterfall shower head! This is an opportunity you won't want to miss! Don't delay, book your showing today! |
| Price | $1,800 |
| Address: | 1501 Noah Bend , Unit #Lowe, London, N6G 2S9, Ontario |
| Apt/Unit: | #Lowe |
| Lot Size: | 35.59 x 112.15 (Feet) |
| Directions/Cross Streets: | Hyde Park Rd & Gainsborough Rd |
| Rooms: | 4 |
| Bedrooms: | 2 |
| Bedrooms +: | |
| Kitchens: | 1 |
| Family Room: | Y |
| Basement: | Finished, Full |
| Furnished: | N |
| Approximatly Age: | New |
| Property Type: | Detached |
| Style: | 2-Storey |
| Exterior: | Brick, Stone |
| Garage Type: | Attached |
| (Parking/)Drive: | Available |
| Drive Parking Spaces: | 2 |
| Pool: | None |
| Private Entrance: | Y |
| Approximatly Age: | New |
| Approximatly Square Footage: | 2500-3000 |
| Parking Included: | Y |
| Fireplace/Stove: | N |
| Heat Source: | Gas |
| Heat Type: | Forced Air |
| Central Air Conditioning: | Central Air |
| Sewers: | Sewers |
| Water: | Municipal |
| Although the information displayed is believed to be accurate, no warranties or representations are made of any kind. |
| KELLER WILLIAMS LIFESTYLES |
|
|
.jpg?src=Custom)
Dir:
416-548-7854
Bus:
416-548-7854
Fax:
416-981-7184
| Book Showing | Email a Friend |
Jump To:
At a Glance:
| Type: | Freehold - Detached |
| Area: | Middlesex |
| Municipality: | London |
| Neighbourhood: | North I |
| Style: | 2-Storey |
| Lot Size: | 35.59 x 112.15(Feet) |
| Approximate Age: | New |
| Beds: | 2 |
| Baths: | 1 |
| Fireplace: | N |
| Pool: | None |
Locatin Map:
- Color Examples
- Green
- Black and Gold
- Dark Navy Blue And Gold
- Cyan
- Black
- Purple
- Gray
- Blue and Black
- Orange and Black
- Red
- Magenta
- Gold
- Device Examples





















