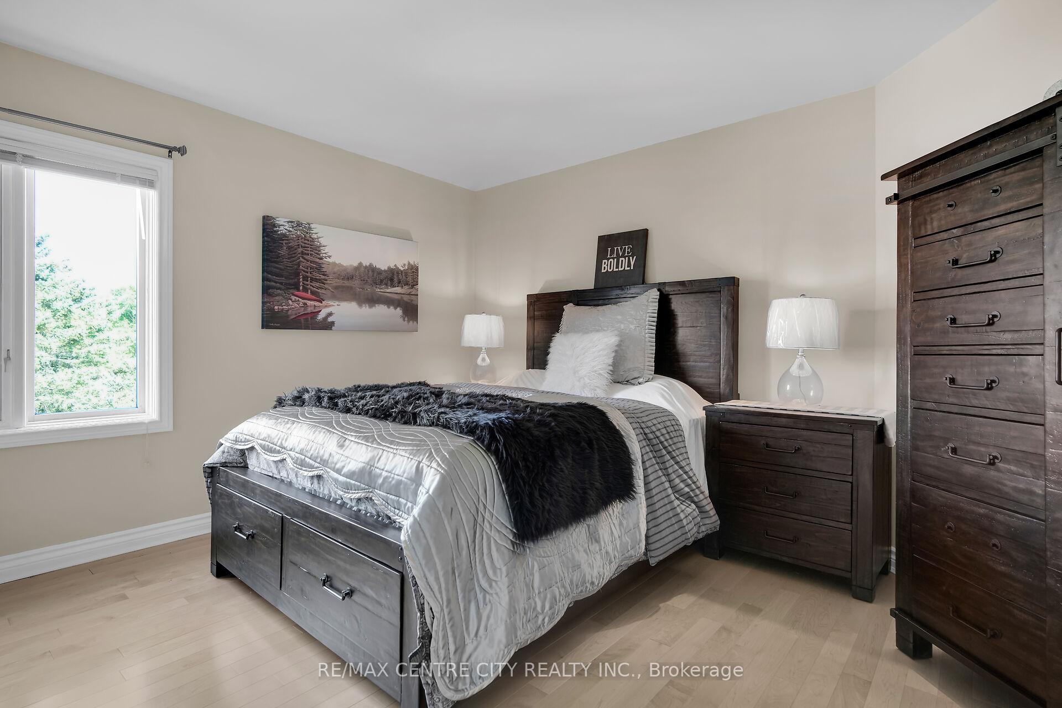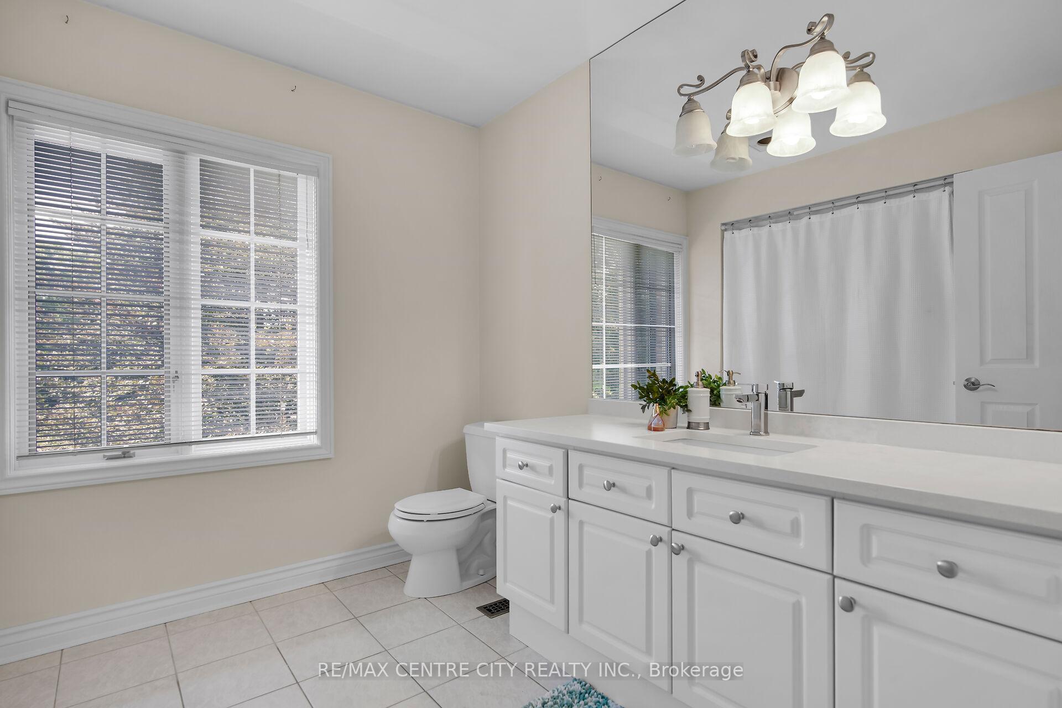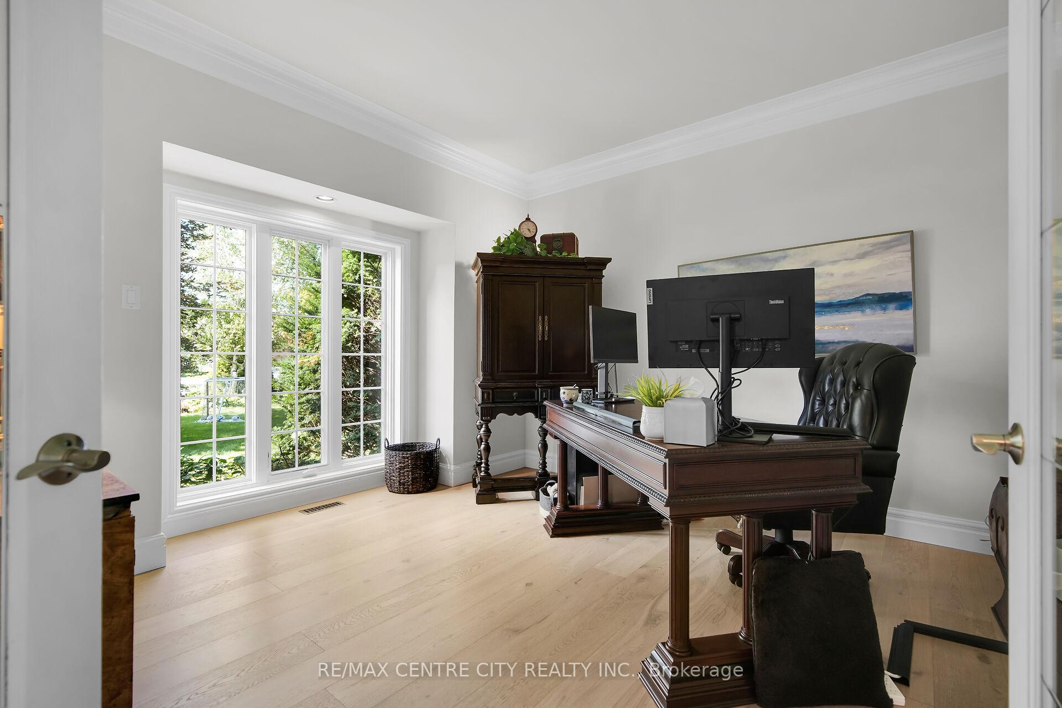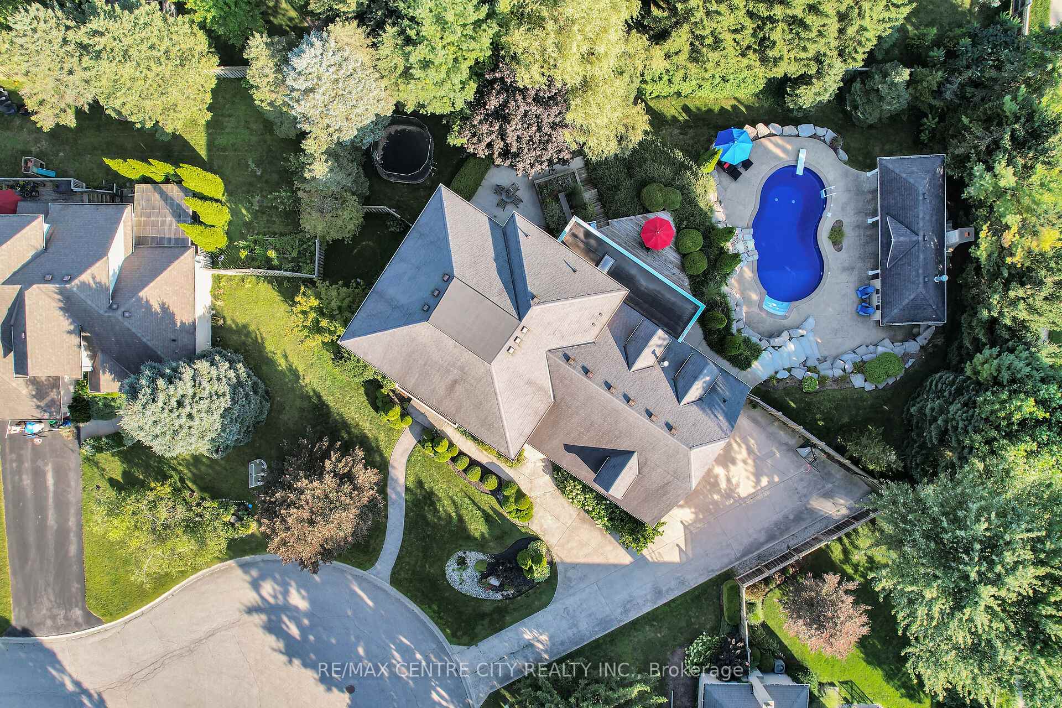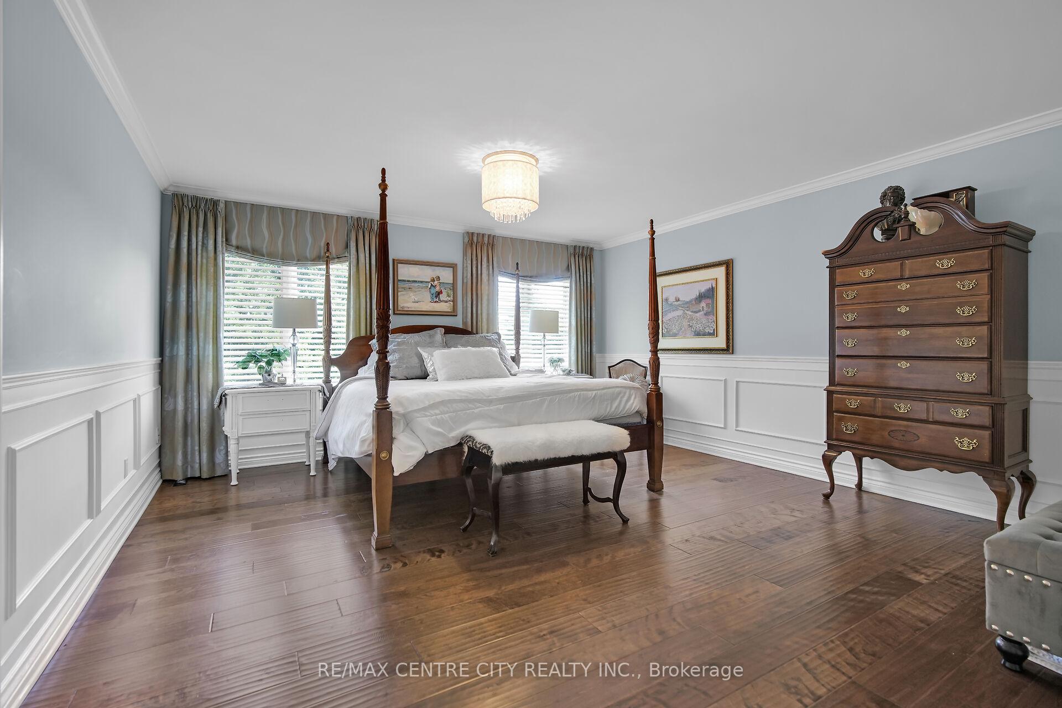$1,790,000
Available - For Sale
Listing ID: X9251659
11 Woodland Dr , Middlesex Centre, N0L 1R0, Ontario
| BEAUTIFULLY REMODELLED 'ESTATE STYLE' HOME ON A QUIET CRESCENT IN KILWORTH ESTATES, LOCATED CLOSE TOPARKS, TRAILS, SHOPPING AND MORE! A LONG LIST OF FEATURES INCLUDE; TRIPLE ATTACHED GARAGE WITH LOWERLEVEL WALK-DOWN, PARTIALLY FINISHED LOWER LEVEL WALKOUT, LUXURY IN-GROUND SALT-WATER POOL WITHGORGEOUS WATERFALL FEATURES/PARTY CABANA/ OUTDOOR WOOD FIREPLACE AND CHANGE ROOM - AN IDEAL SPOT TOENTERTAIN OR JUST SIT BACK AND ENJOY YOUR OWN PRIVATE SPA LIKE ENVIRONMENT!! BUT WAIT UNTIL YOU GETINSIDE! THIS HOME HAS BEEN TASTEFULLY UPGRADED WITH CONTEMPORARY TONES THROUGHOUT, WIDE PLANK OAKFLOORING, A LUXURIOUS 5 PC ENSUITE IN CARRARA MARBLE, + ADJOINING WALK-IN CLOSET! THE SECOND LEVELFLOOR-PLAN PROVIDES 4 LARGE BEDROOMS, PLUS A 2ND LEVEL MASSIVE FAMILY ROOM WITH KITCHENETTE , GASFIREPLACE!! ENJOY AND EASY FLOWING MAIN-FLOOR LAYOUT WITH AN EAT-IN KITCHEN THAT STEPS OUT TO ACOVERED DECK AREA WITH HOTTUB OVERLOOKING THE STUNNING,PRIVATE,POOL AREA WITH EXTENSIVE QUARRYROCK/LANDSCAPING! |
| Price | $1,790,000 |
| Taxes: | $7790.72 |
| Assessment: | $598000 |
| Assessment Year: | 2023 |
| Address: | 11 Woodland Dr , Middlesex Centre, N0L 1R0, Ontario |
| Acreage: | < .50 |
| Directions/Cross Streets: | WOODLAND DR. AND WESTBROOK DR. |
| Rooms: | 15 |
| Rooms +: | 2 |
| Bedrooms: | 4 |
| Bedrooms +: | 1 |
| Kitchens: | 2 |
| Family Room: | Y |
| Basement: | Part Fin, Sep Entrance |
| Approximatly Age: | 31-50 |
| Property Type: | Detached |
| Style: | 2-Storey |
| Exterior: | Brick |
| Garage Type: | Attached |
| (Parking/)Drive: | Pvt Double |
| Drive Parking Spaces: | 8 |
| Pool: | Inground |
| Approximatly Age: | 31-50 |
| Approximatly Square Footage: | 3500-5000 |
| Property Features: | Cul De Sac, Fenced Yard, Golf, Grnbelt/Conserv, Park, Rec Centre |
| Fireplace/Stove: | Y |
| Heat Source: | Gas |
| Heat Type: | Forced Air |
| Central Air Conditioning: | Central Air |
| Laundry Level: | Lower |
| Sewers: | Sewers |
| Water: | Municipal |
| Utilities-Cable: | Y |
| Utilities-Hydro: | Y |
| Utilities-Gas: | Y |
| Utilities-Telephone: | Y |
$
%
Years
This calculator is for demonstration purposes only. Always consult a professional
financial advisor before making personal financial decisions.
| Although the information displayed is believed to be accurate, no warranties or representations are made of any kind. |
| RE/MAX CENTRE CITY REALTY INC. |
|
|
.jpg?src=Custom)
Dir:
416-548-7854
Bus:
416-548-7854
Fax:
416-981-7184
| Virtual Tour | Book Showing | Email a Friend |
Jump To:
At a Glance:
| Type: | Freehold - Detached |
| Area: | Middlesex |
| Municipality: | Middlesex Centre |
| Neighbourhood: | Kilworth |
| Style: | 2-Storey |
| Approximate Age: | 31-50 |
| Tax: | $7,790.72 |
| Beds: | 4+1 |
| Baths: | 4 |
| Fireplace: | Y |
| Pool: | Inground |
Locatin Map:
Payment Calculator:
- Color Examples
- Green
- Black and Gold
- Dark Navy Blue And Gold
- Cyan
- Black
- Purple
- Gray
- Blue and Black
- Orange and Black
- Red
- Magenta
- Gold
- Device Examples

