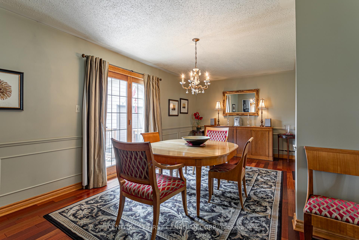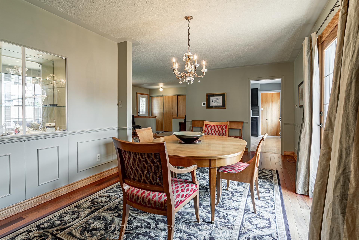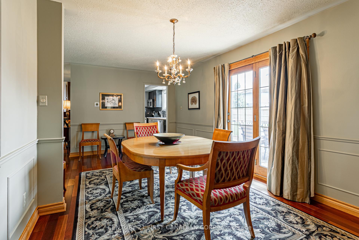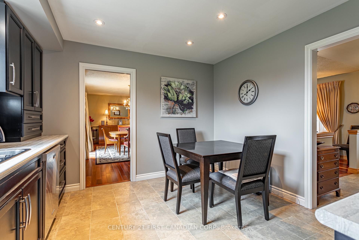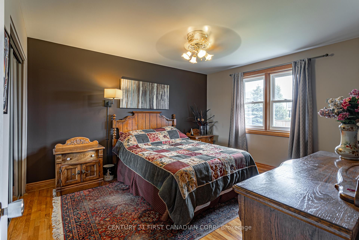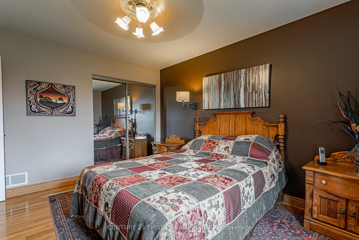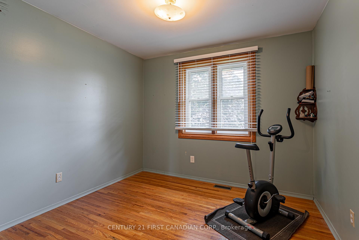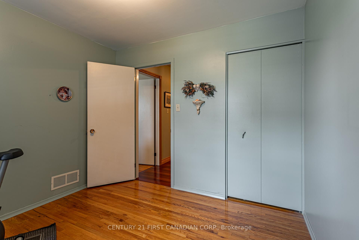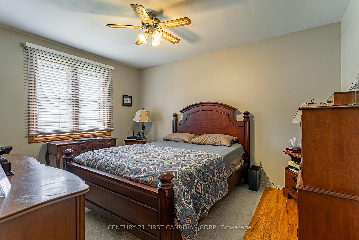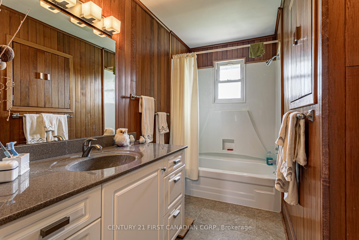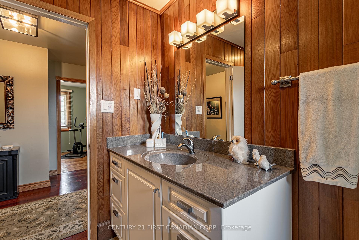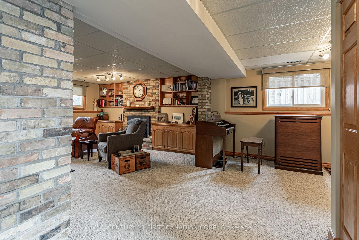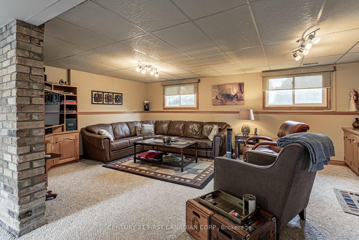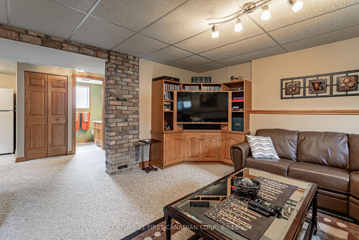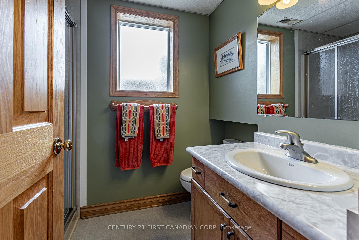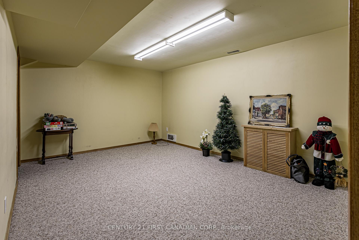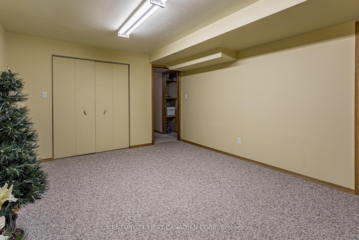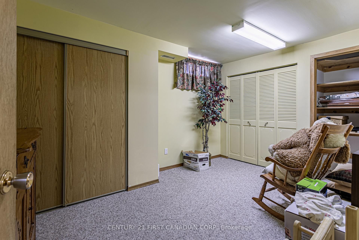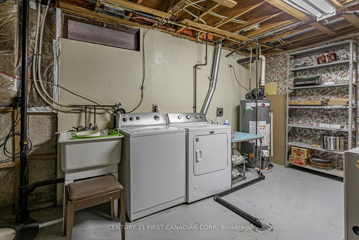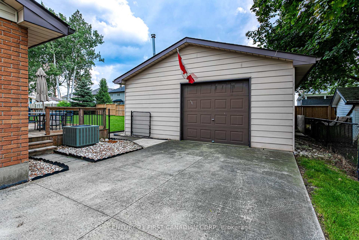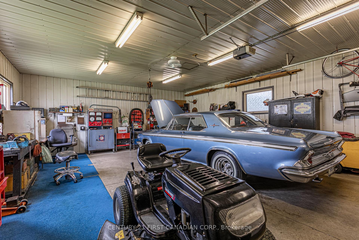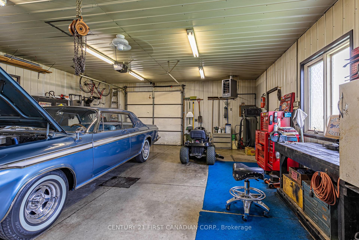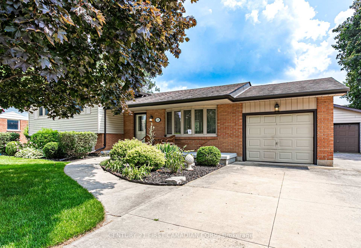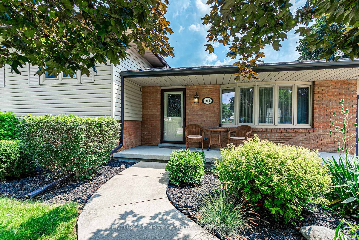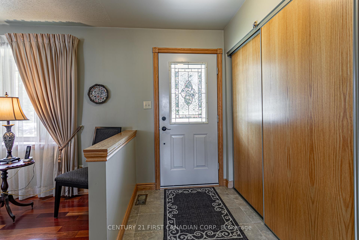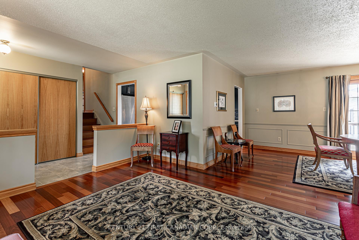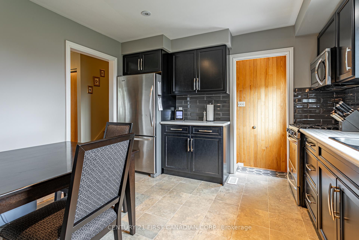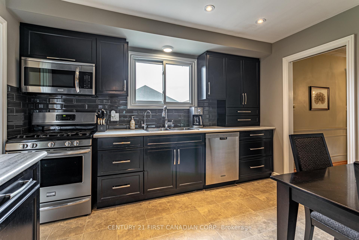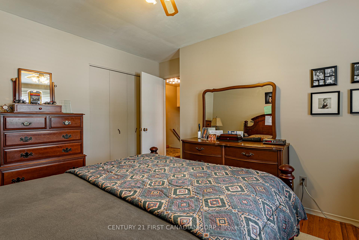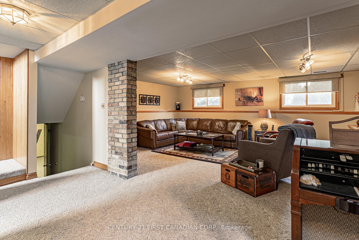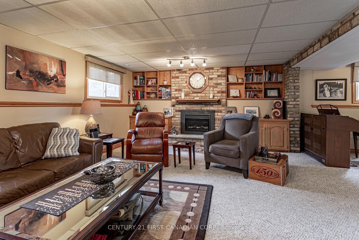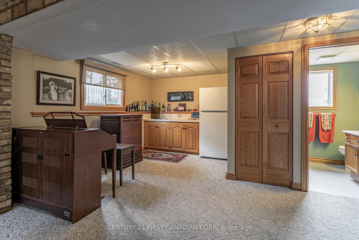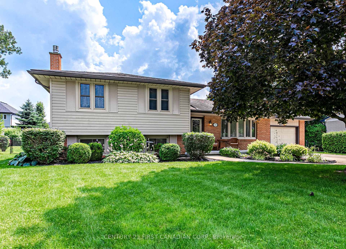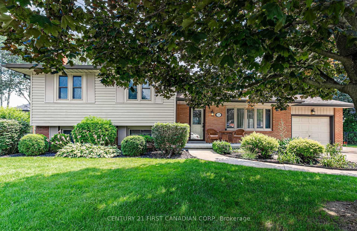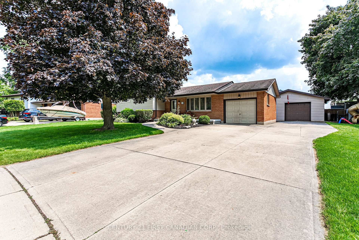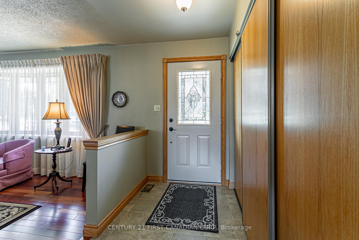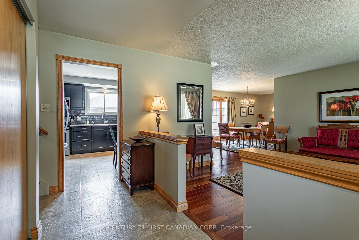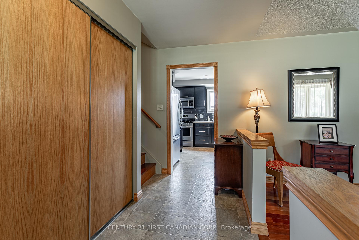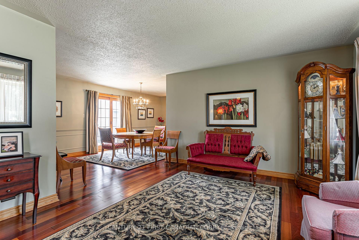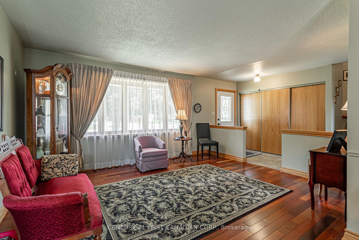$745,500
Available - For Sale
Listing ID: X9052757
219 Stanley St , Zorra, N0M 2M0, Ontario
| Dreaming of the perfect home with an amazing shop-this property is for you! This 4 br, 2 bath side split sits on a 1/4 acre lot with a 24x30 detached garage. Garage is heated, with water, floor drain, 9'6" ceilings, steel surround, cut concrete flrs, 220 option with a concrete drive that fits 7 cars House has been loved and updated by the original owners. Main floor has an updated kitchen (7 yrs) with Brazilian cherry hardwood floors, formal living room and dining room with patio doors to the deck and fully fenced yard. Upstairs offers 3 br's with hardwood floors and a bath with a soaker tub. 3rd level offers a large 26.9 ft family room with fireplace and wet bar area plus 3 pc bath with shower. 4th level offers a rec room and laundry/utility room. Partial garage attached to the house makes a great attached storage space. Updates include: 40 yr shingles on the house 10', shop roof 20', A/C 09'; furnace 19' upper windows 17', kitchen 17' water softener (owned) 09', gas dryer and kitchen stove hook ups. Located central to London, Ingersoll, Woodstock, ST. Mary's and Stratford and a quick drive to the 401. Flexible possession available - can move in by the start of school. Basement level has a storage room 2.70 x 1.44, utility room 2.92 x 6.03. |
| Price | $745,500 |
| Taxes: | $3210.00 |
| Assessment: | $275000 |
| Assessment Year: | 2023 |
| Address: | 219 Stanley St , Zorra, N0M 2M0, Ontario |
| Lot Size: | 88.00 x 127.00 (Feet) |
| Acreage: | < .50 |
| Directions/Cross Streets: | Seldon |
| Rooms: | 15 |
| Bedrooms: | 4 |
| Bedrooms +: | |
| Kitchens: | 1 |
| Family Room: | Y |
| Basement: | Fin W/O, Full |
| Approximatly Age: | 31-50 |
| Property Type: | Detached |
| Style: | Sidesplit 4 |
| Exterior: | Brick, Vinyl Siding |
| Garage Type: | Detached |
| (Parking/)Drive: | Pvt Double |
| Drive Parking Spaces: | 7 |
| Pool: | None |
| Approximatly Age: | 31-50 |
| Property Features: | Park, Rec Centre, School Bus Route |
| Fireplace/Stove: | Y |
| Heat Source: | Gas |
| Heat Type: | Forced Air |
| Central Air Conditioning: | Central Air |
| Sewers: | Sewers |
| Water: | Municipal |
$
%
Years
This calculator is for demonstration purposes only. Always consult a professional
financial advisor before making personal financial decisions.
| Although the information displayed is believed to be accurate, no warranties or representations are made of any kind. |
| CENTURY 21 FIRST CANADIAN CORP. |
|
|
.jpg?src=Custom)
Dir:
416-548-7854
Bus:
416-548-7854
Fax:
416-981-7184
| Book Showing | Email a Friend |
Jump To:
At a Glance:
| Type: | Freehold - Detached |
| Area: | Oxford |
| Municipality: | Zorra |
| Neighbourhood: | Thamesford |
| Style: | Sidesplit 4 |
| Lot Size: | 88.00 x 127.00(Feet) |
| Approximate Age: | 31-50 |
| Tax: | $3,210 |
| Beds: | 4 |
| Baths: | 2 |
| Fireplace: | Y |
| Pool: | None |
Locatin Map:
Payment Calculator:
- Color Examples
- Green
- Black and Gold
- Dark Navy Blue And Gold
- Cyan
- Black
- Purple
- Gray
- Blue and Black
- Orange and Black
- Red
- Magenta
- Gold
- Device Examples

