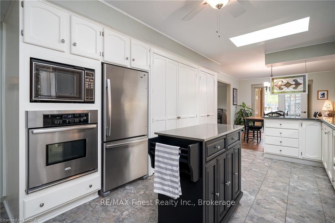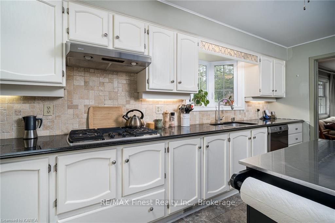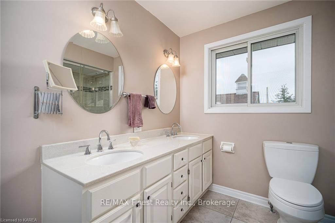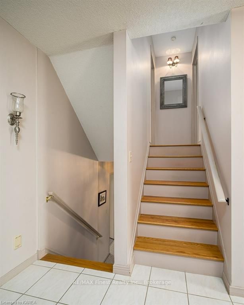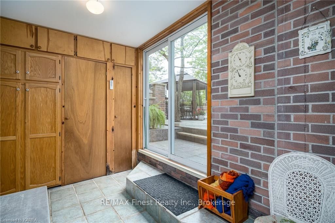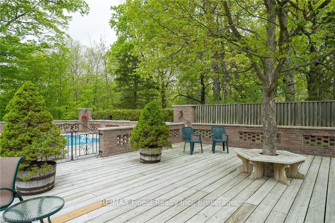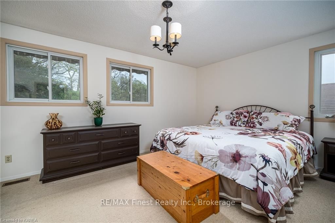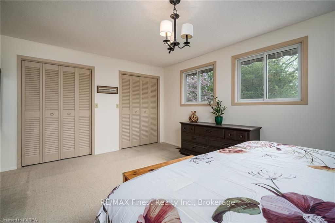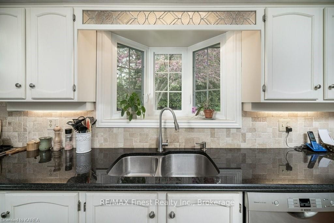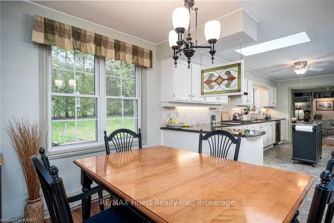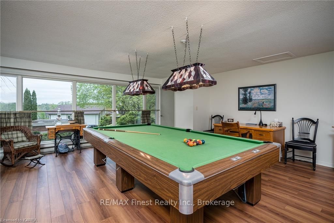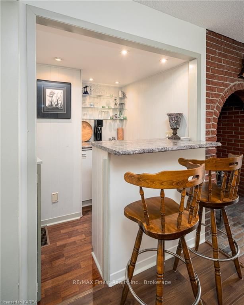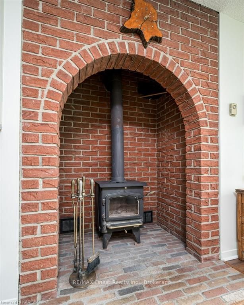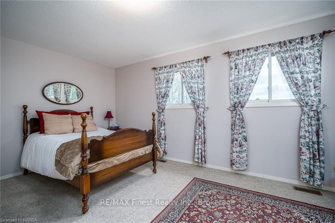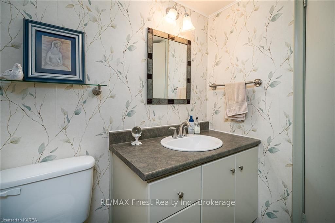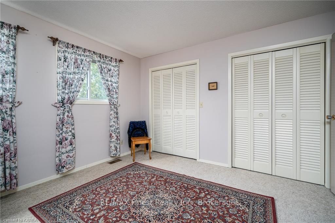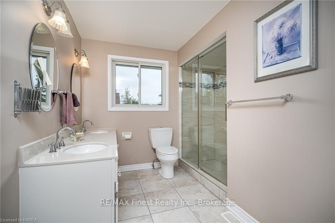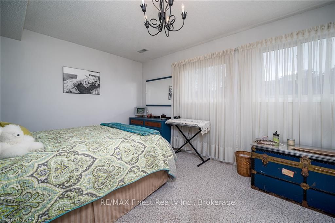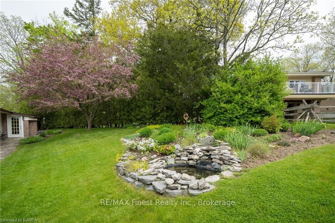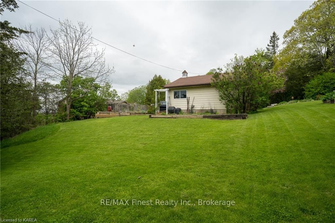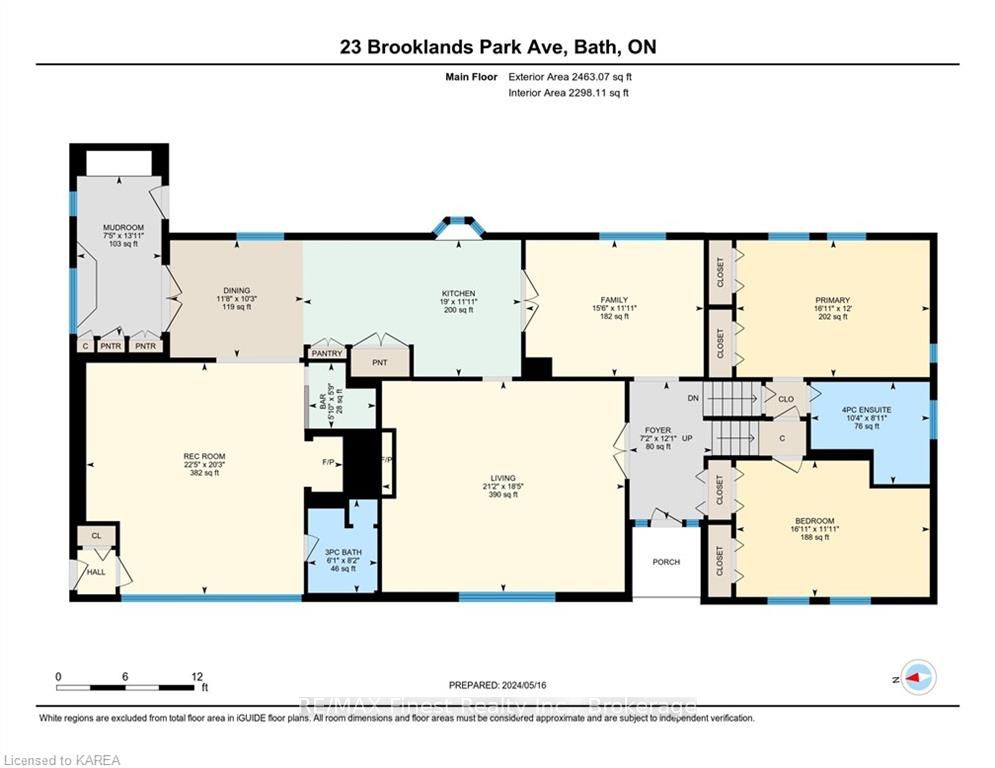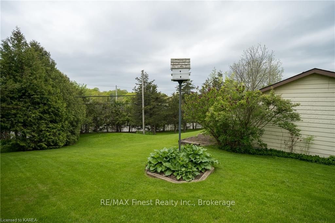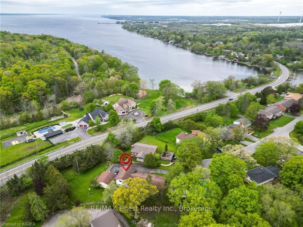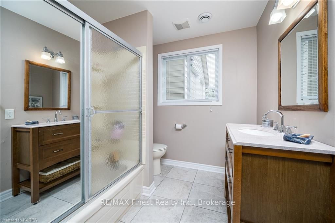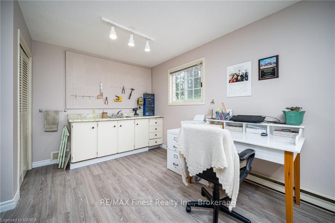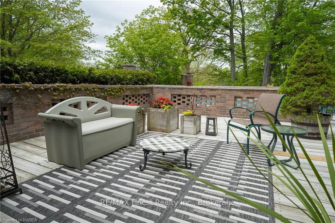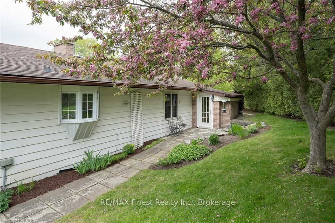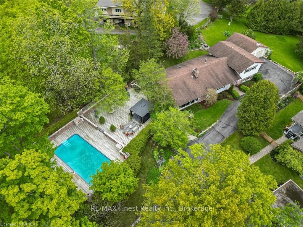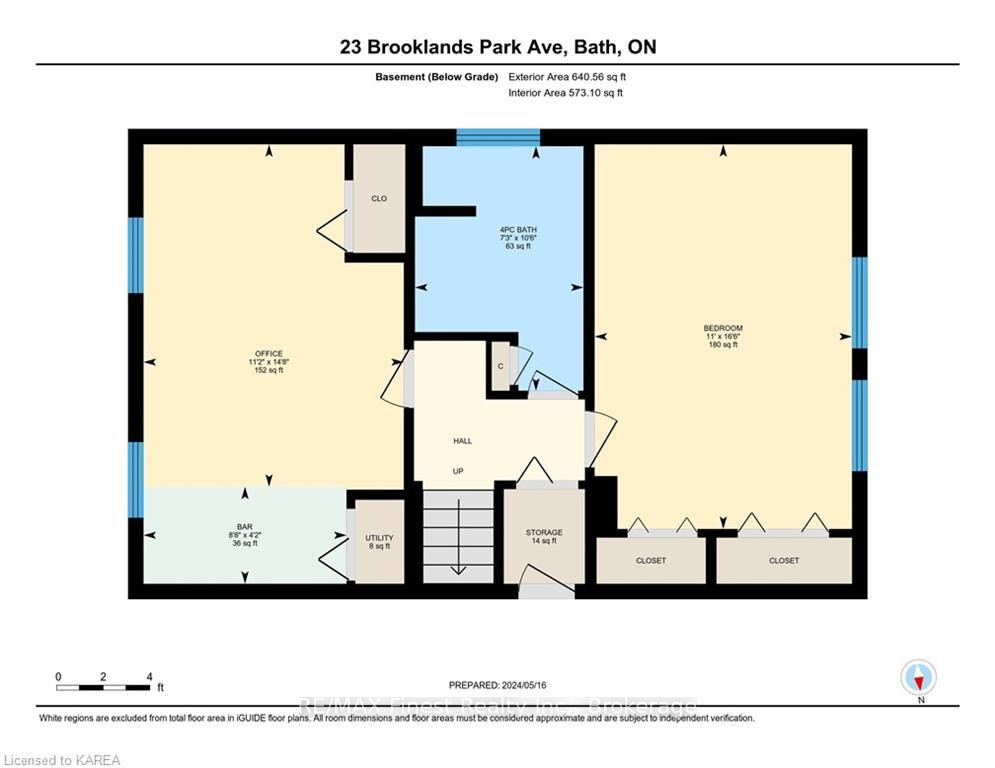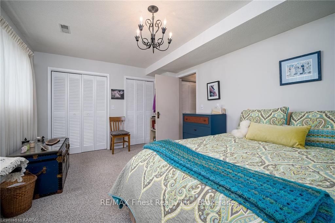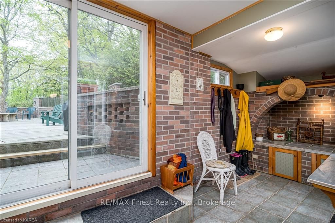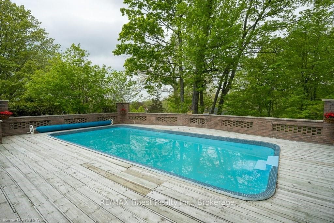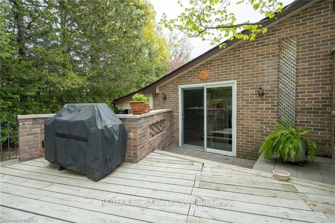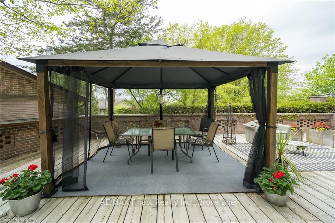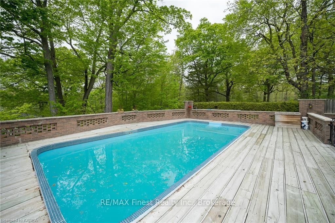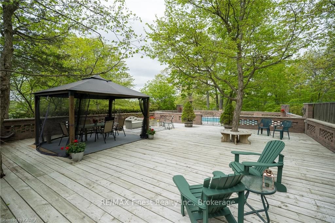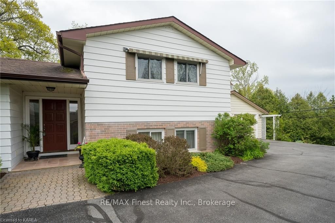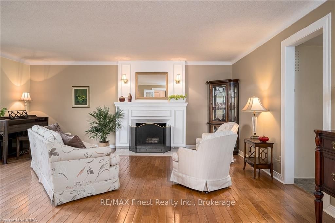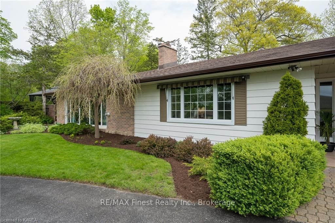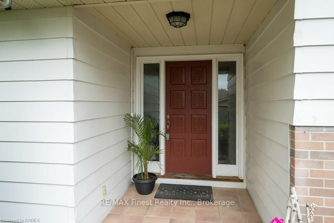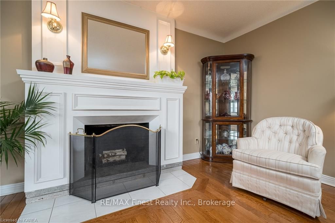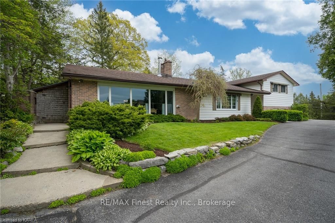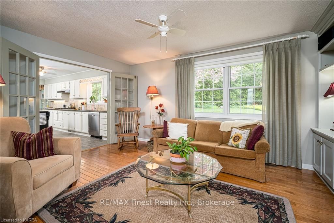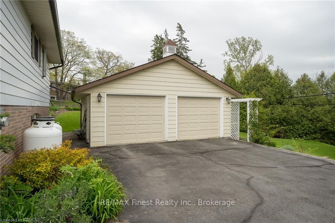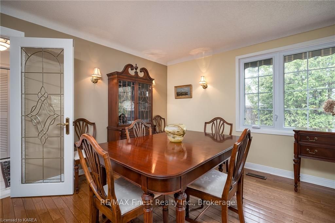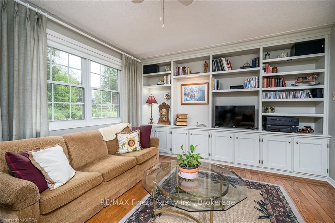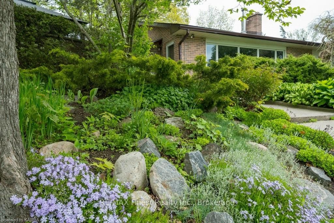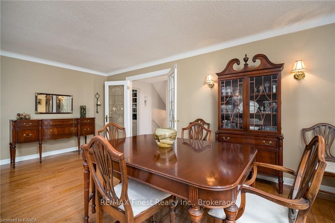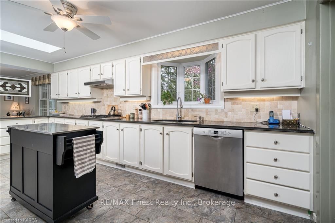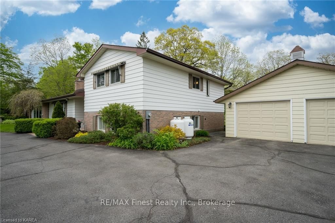$774,500
Available - For Sale
Listing ID: X9411274
23 BROOKLANDS PARK Ave , Loyalist, K0H 1G0, Ontario
| The closest thing to a country setting but within a few minutes to shopping, the 401, and both Kingston and Napanee. On the edge of Parrott's Bay Conservation area, you can be on a hiking trail or in a kayak in no time. The house has a truly unique layout with an impressive deck that extends out to an inground pool. The main level rooms include a living room/dining room combo, a cozy family room, and an expansive rec room featuring a billiards table. The kitchen houses a pantry, wall of cabinets, gas range, and an eating area that adjoins the rear mudroom and door to the expansive and very private deck. The back of the property is home to Shagbark hickory trees and the gray tree frog that produces an enchanting song that sounds like summer is here. The rec room also has a separate entrance, 3 pce bathroom, and a bar which could easily be closed off from the rest of the house, making a cozy yet ample space for a parent that is looking for a bit of privacy. All of the windows have been replaced except 2 in the lower level office/workshop. Originally a bedroom, a counter with a sink and hot and cold water were added to this space to provide a heated work space. Not needing a work space, this could easily be returned to a bedroom with its own sink. A new propane furnace was installed in 2022. The septic system was replaced in 2012. The double car garage easily houses 2 cars and still room for the riding lawn mower (included). The gardens are plentiful and have been lovingly cared for as has the house for the many years by the same owners. This is absolutely a one of a kind, surprising and beautiful home. |
| Extras: Riding lawn mower, pool and pool equipment, piano, pool table, hard top gazebo with curtains, some furniture can stay as well. |
| Price | $774,500 |
| Taxes: | $6041.37 |
| Assessment: | $365000 |
| Assessment Year: | 2024 |
| Address: | 23 BROOKLANDS PARK Ave , Loyalist, K0H 1G0, Ontario |
| Lot Size: | 60.62 x 424.00 (Feet) |
| Acreage: | .50-1.99 |
| Directions/Cross Streets: | Hwy #33 west of Amherstview, past Cty Rd 6 to Parrot's Bay. Turn right at Parrot's Bay onto Bayview |
| Rooms: | 10 |
| Rooms +: | 3 |
| Bedrooms: | 2 |
| Bedrooms +: | 2 |
| Kitchens: | 1 |
| Kitchens +: | 0 |
| Family Room: | Y |
| Basement: | Finished, Full |
| Approximatly Age: | 31-50 |
| Property Type: | Detached |
| Style: | Other |
| Exterior: | Alum Siding, Brick |
| Garage Type: | Detached |
| (Parking/)Drive: | Other |
| Drive Parking Spaces: | 4 |
| Pool: | Inground |
| Approximatly Age: | 31-50 |
| Property Features: | Cul De Sac, Grnbelt/Conserv, Park, Wooded/Treed |
| Fireplace/Stove: | Y |
| Heat Source: | Propane |
| Heat Type: | Forced Air |
| Central Air Conditioning: | Central Air |
| Elevator Lift: | N |
| Sewers: | Septic |
| Water: | Municipal |
| Utilities-Cable: | Y |
| Utilities-Hydro: | Y |
| Utilities-Gas: | A |
| Utilities-Telephone: | Y |
$
%
Years
This calculator is for demonstration purposes only. Always consult a professional
financial advisor before making personal financial decisions.
| Although the information displayed is believed to be accurate, no warranties or representations are made of any kind. |
| RE/MAX Finest Realty Inc., Brokerage |
|
|
.jpg?src=Custom)
Dir:
416-548-7854
Bus:
416-548-7854
Fax:
416-981-7184
| Virtual Tour | Book Showing | Email a Friend |
Jump To:
At a Glance:
| Type: | Freehold - Detached |
| Area: | Lennox & Addington |
| Municipality: | Loyalist |
| Neighbourhood: | Lennox and Addington - South |
| Style: | Other |
| Lot Size: | 60.62 x 424.00(Feet) |
| Approximate Age: | 31-50 |
| Tax: | $6,041.37 |
| Beds: | 2+2 |
| Baths: | 3 |
| Fireplace: | Y |
| Pool: | Inground |
Locatin Map:
Payment Calculator:
- Color Examples
- Green
- Black and Gold
- Dark Navy Blue And Gold
- Cyan
- Black
- Purple
- Gray
- Blue and Black
- Orange and Black
- Red
- Magenta
- Gold
- Device Examples

