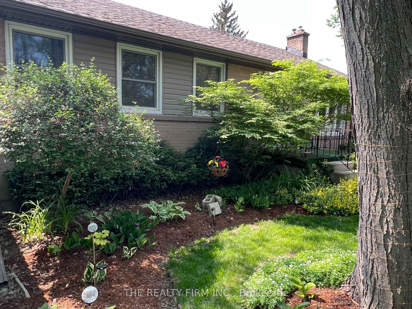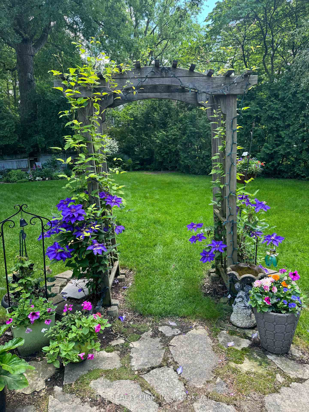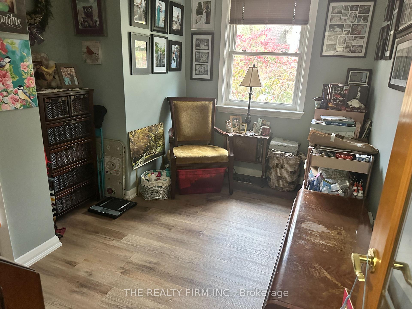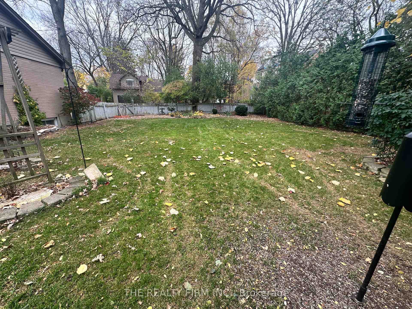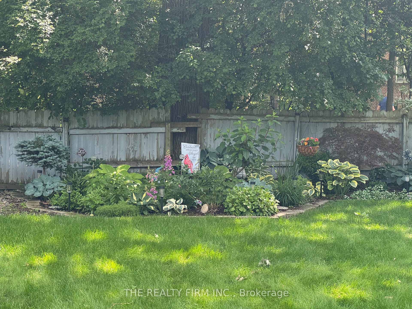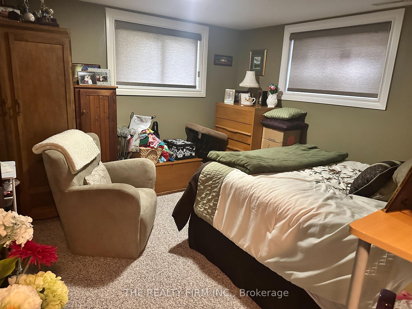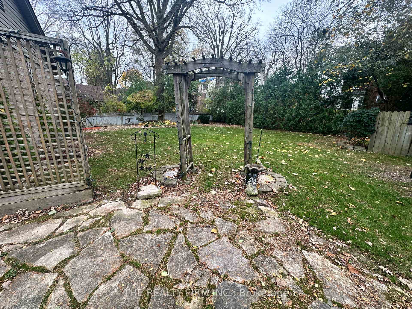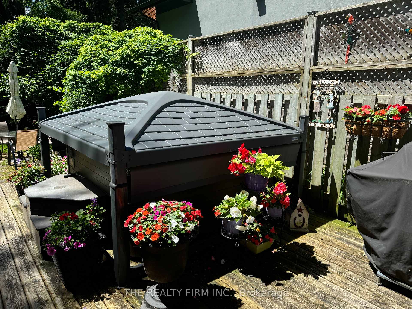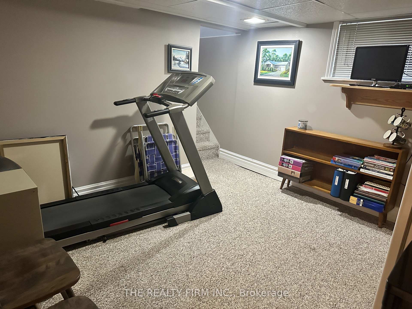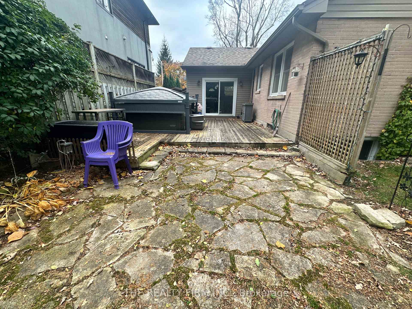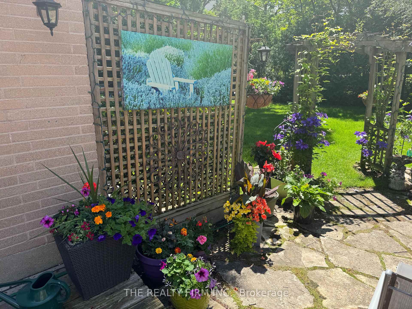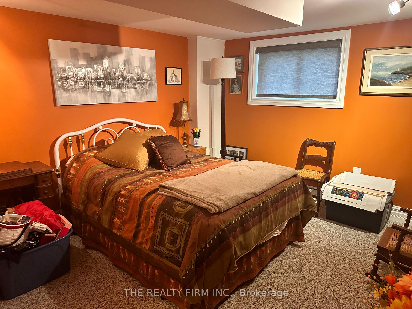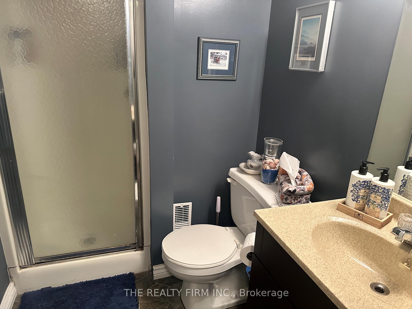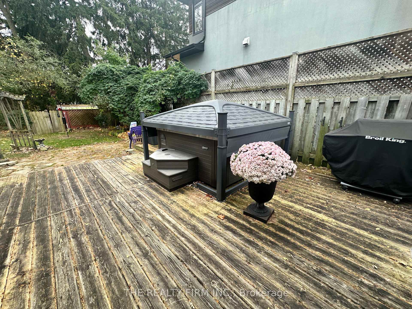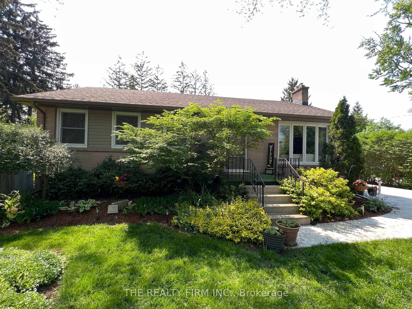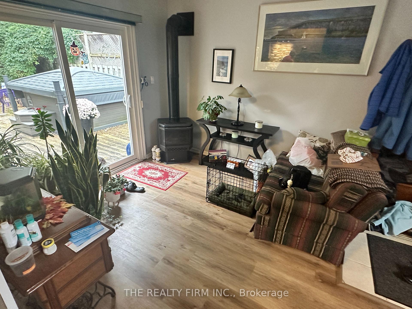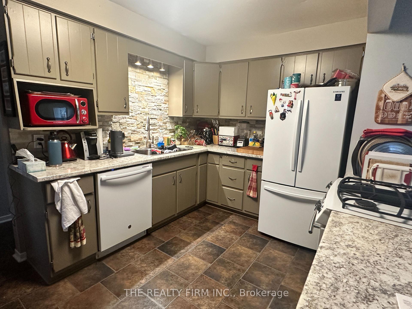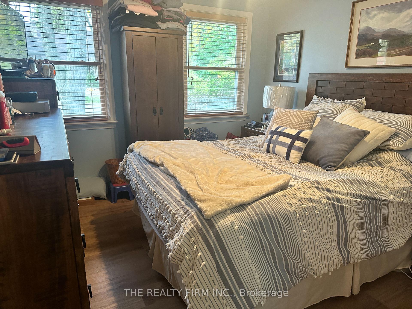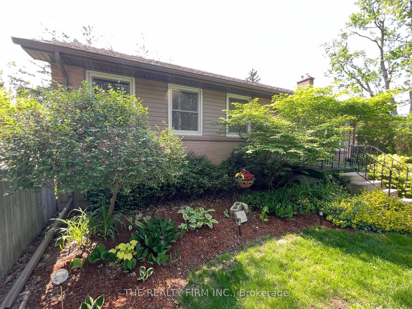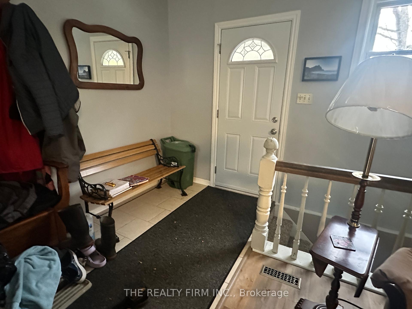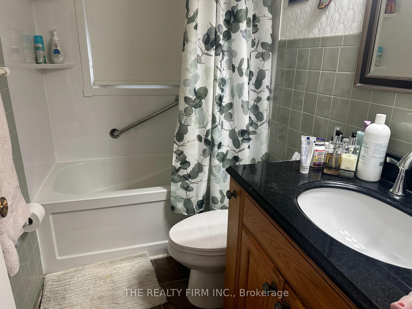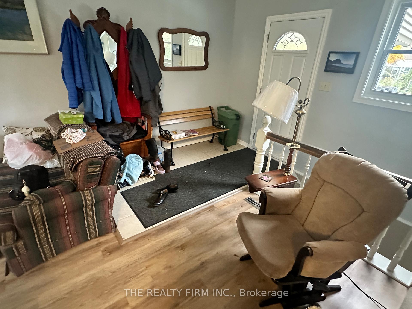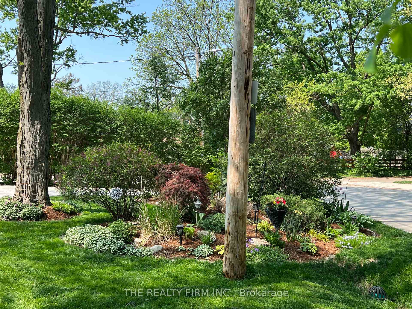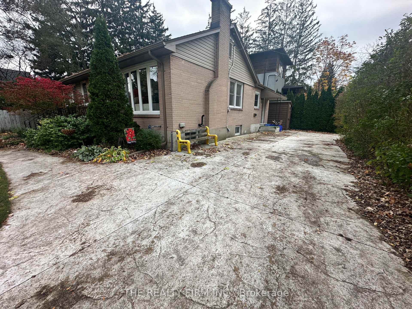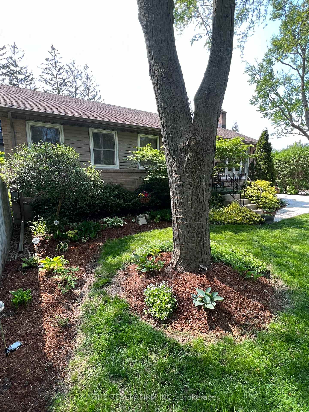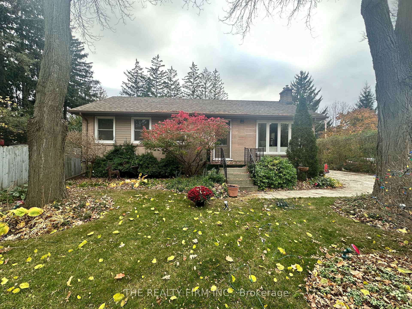$729,900
Available - For Sale
Listing ID: X10406658
36 Dunkirk Pl , London, N6C 2G5, Ontario
| Don't miss this rare opportunity! Wortley Village is one of the most desirable locations, especially with this village being one of Ontario's top places to live. The double lot adds substantial value and potential for future development, which is a huge plus. The home itself is very spacious, with three family rooms, a large kitchen, 2 gas fire places and five bedrooms definitely ideal for a growing family or anyone who enjoys ample space. You will love the large deck with a hot tub and large yard perfect place to relax or entertain, and being on a dead-end street amongst million-dollar homes certainly adds a sense of exclusivity and quiet charm. You are just minutes away from shopping, restaurants, schools, and major highways makes it incredibly convenient. It seems like a fantastic investment for anyone looking to settle in a high-demand area or explore development opportunities. |
| Price | $729,900 |
| Taxes: | $4939.00 |
| Address: | 36 Dunkirk Pl , London, N6C 2G5, Ontario |
| Lot Size: | 114.00 x 65.34 (Feet) |
| Acreage: | < .50 |
| Directions/Cross Streets: | West of Wortley Rd |
| Rooms: | 12 |
| Bedrooms: | 3 |
| Bedrooms +: | 2 |
| Kitchens: | 1 |
| Family Room: | Y |
| Basement: | Finished, Full |
| Property Type: | Detached |
| Style: | Bungalow |
| Exterior: | Brick |
| Garage Type: | None |
| (Parking/)Drive: | Circular |
| Drive Parking Spaces: | 5 |
| Pool: | None |
| Approximatly Square Footage: | 1500-2000 |
| Property Features: | Park, Public Transit |
| Fireplace/Stove: | Y |
| Heat Source: | Gas |
| Heat Type: | Forced Air |
| Central Air Conditioning: | Central Air |
| Sewers: | Sewers |
| Water: | Municipal |
$
%
Years
This calculator is for demonstration purposes only. Always consult a professional
financial advisor before making personal financial decisions.
| Although the information displayed is believed to be accurate, no warranties or representations are made of any kind. |
| THE REALTY FIRM INC. |
|
|
.jpg?src=Custom)
Dir:
416-548-7854
Bus:
416-548-7854
Fax:
416-981-7184
| Virtual Tour | Book Showing | Email a Friend |
Jump To:
At a Glance:
| Type: | Freehold - Detached |
| Area: | Middlesex |
| Municipality: | London |
| Neighbourhood: | South G |
| Style: | Bungalow |
| Lot Size: | 114.00 x 65.34(Feet) |
| Tax: | $4,939 |
| Beds: | 3+2 |
| Baths: | 2 |
| Fireplace: | Y |
| Pool: | None |
Locatin Map:
Payment Calculator:
- Color Examples
- Green
- Black and Gold
- Dark Navy Blue And Gold
- Cyan
- Black
- Purple
- Gray
- Blue and Black
- Orange and Black
- Red
- Magenta
- Gold
- Device Examples

