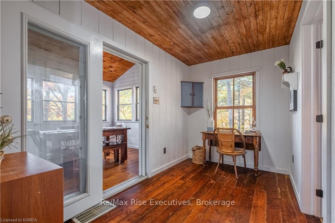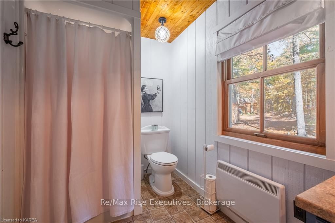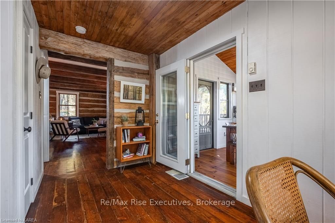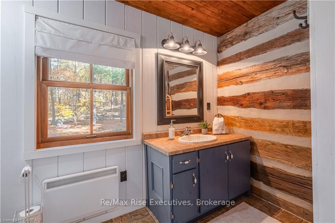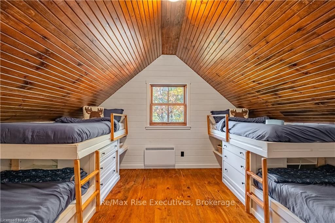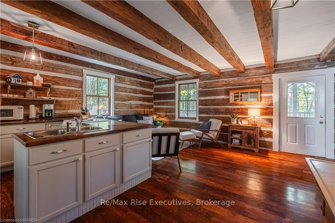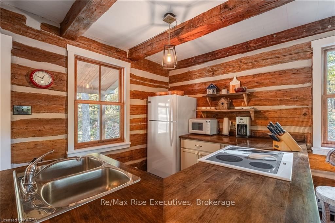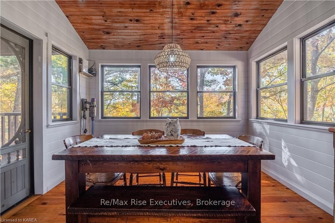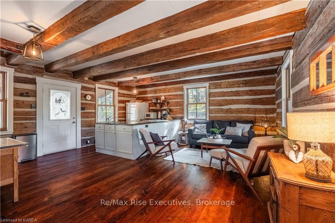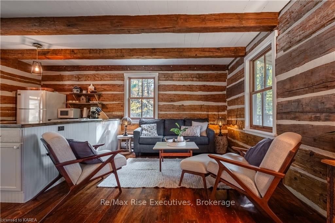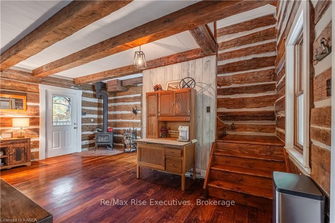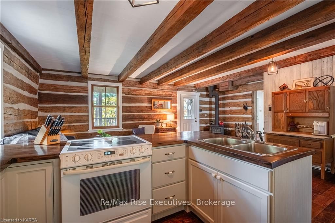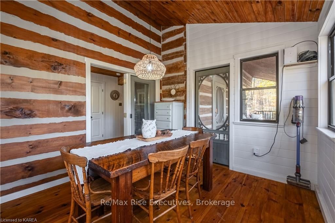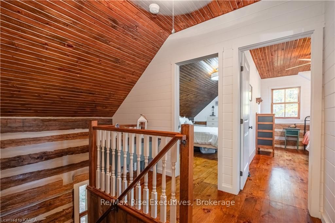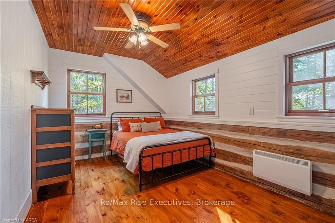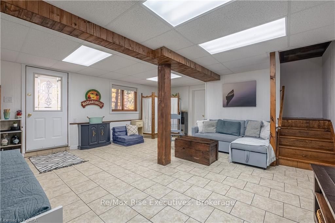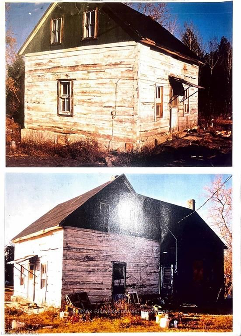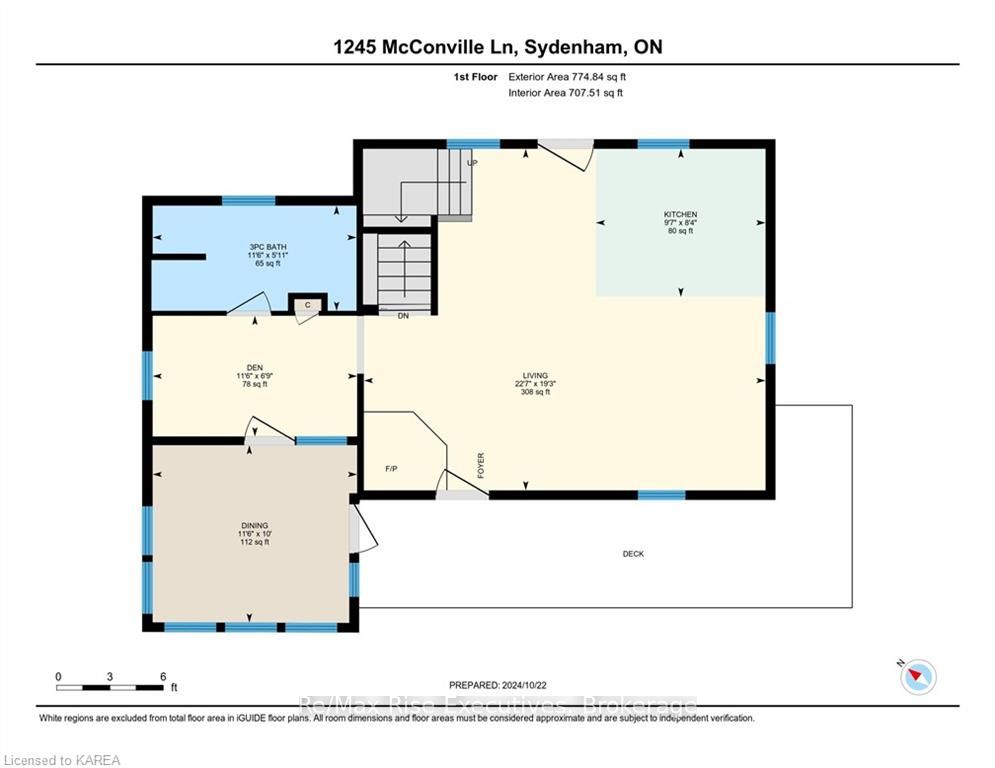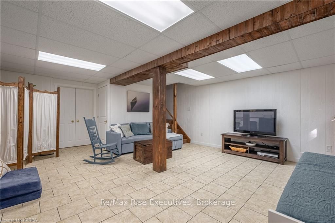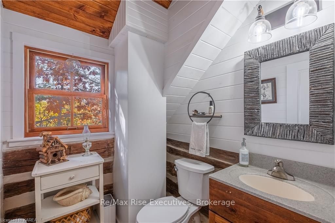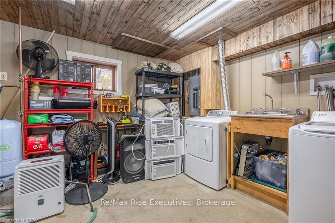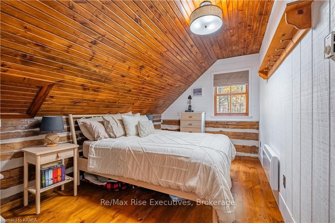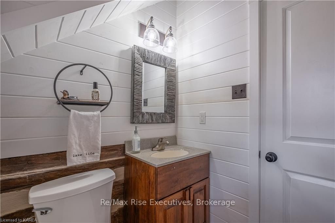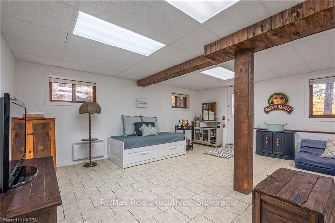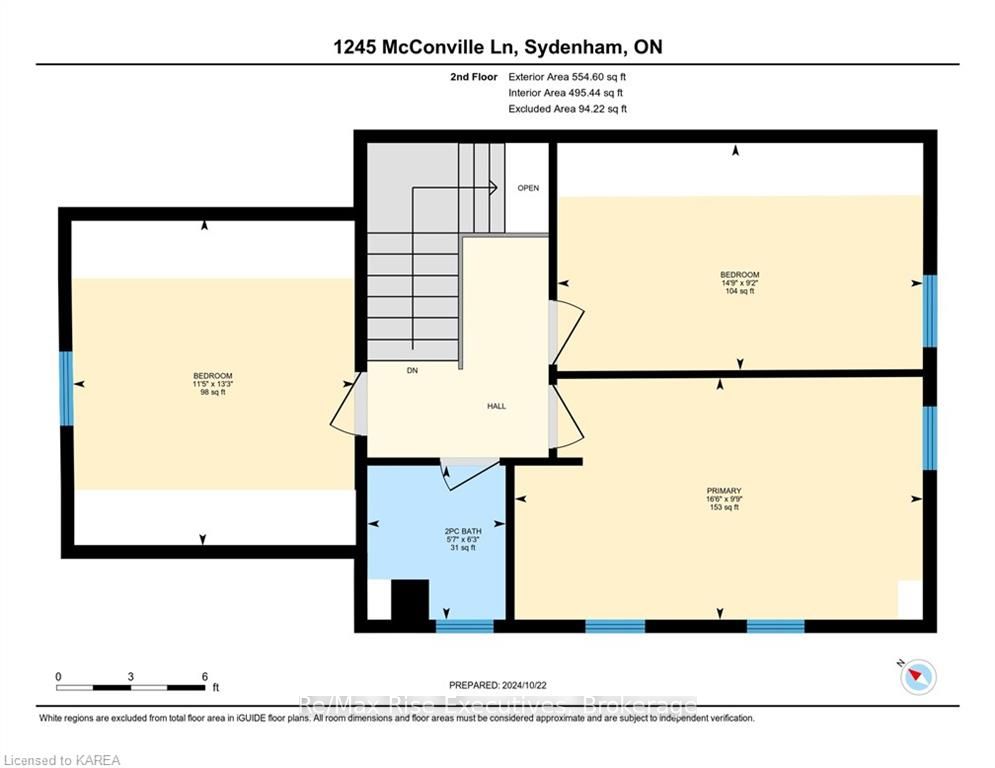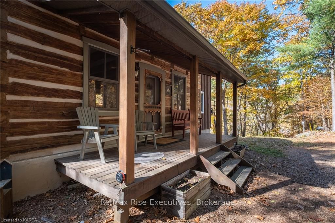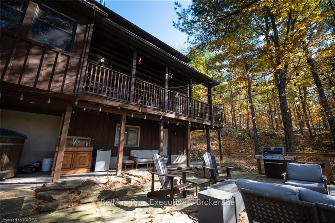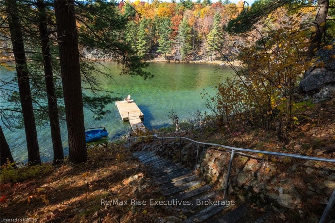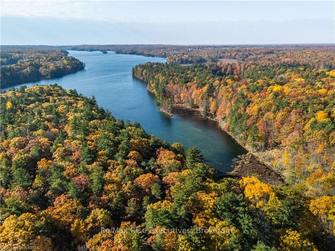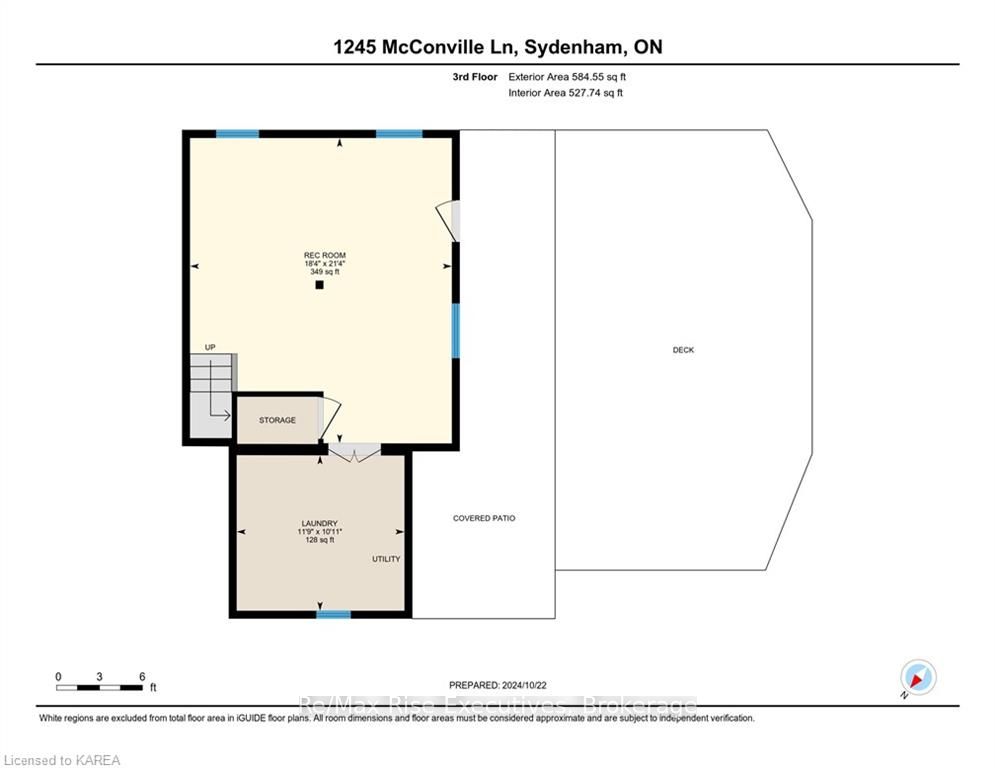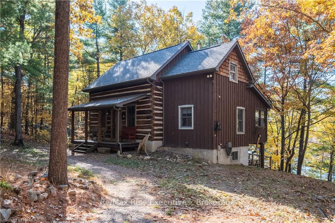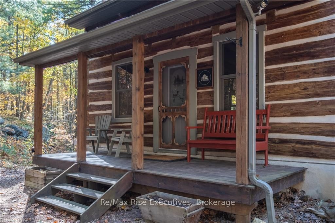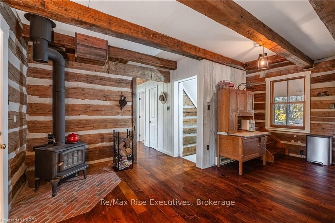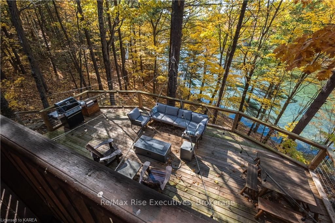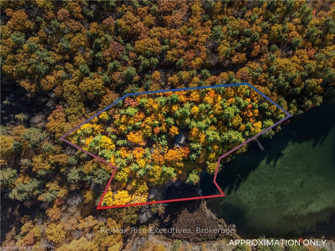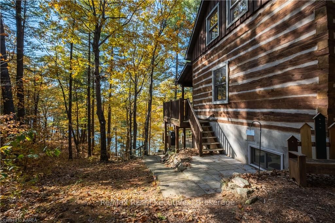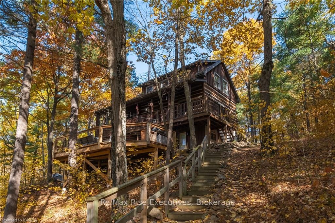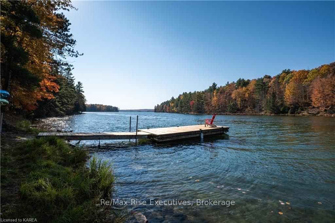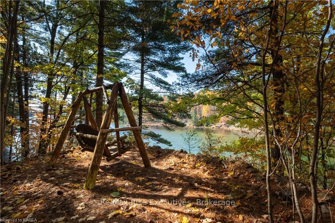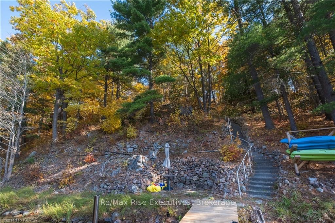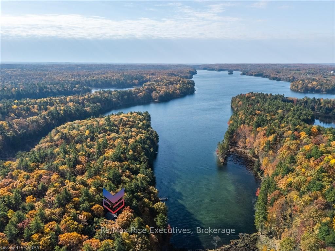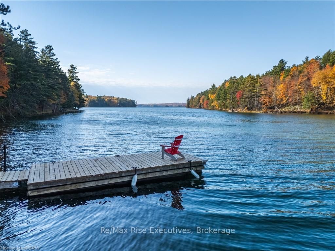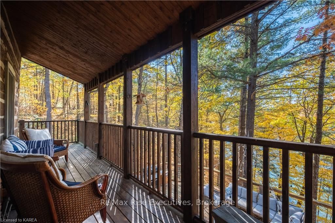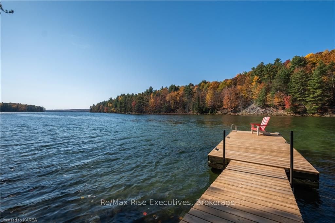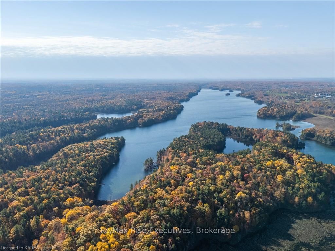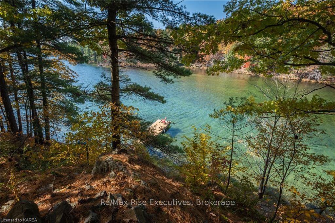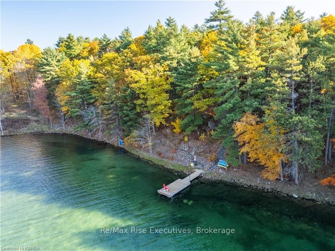$849,000
Available - For Sale
Listing ID: X9514563
1245 MCCONVILLE Lane , South Frontenac, K0H 2T0, Ontario
| This hidden haven in the woods over-looks picturesque Knowlton Lake. This year round Quebec Log home was built is 1889 and built and assembled on this almost 2.5 acre waterfront lot. The second floor has 3 spacious bedrooms and a full bathroom. The main floor has an open concept kitchen, living room and separate dining room, sunroom and a second bathroom. Refinished pine plank floors on main floor. The bright finished walk-out basement is perfect for entertaining with its porcelain tile flooring and leads out to patio and large deck. Take your pick and sit on the covered front porch and watch the sunrise or enjoy the sunset on the covered balcony overlooking this spring fed lake. Solid stairs lead down to the dock which just awaits your boat. Located just North of Sydenham and 25 minutes North of the 401. The Property is located at the end of two private roads. There is a $300/yr road fee for Everett Lane for year round residence and $150/yr for seasonal. |
| Price | $849,000 |
| Taxes: | $2928.37 |
| Assessment: | $293000 |
| Assessment Year: | 2024 |
| Address: | 1245 MCCONVILLE Lane , South Frontenac, K0H 2T0, Ontario |
| Acreage: | 2-4.99 |
| Directions/Cross Streets: | Gould Lake Road, left on Everett Lane, right on McConville |
| Rooms: | 9 |
| Rooms +: | 2 |
| Bedrooms: | 3 |
| Bedrooms +: | 0 |
| Kitchens: | 1 |
| Kitchens +: | 0 |
| Family Room: | N |
| Basement: | Finished, W/O |
| Property Type: | Detached |
| Style: | 1 1/2 Storey |
| Exterior: | Log, Wood |
| (Parking/)Drive: | Private |
| Drive Parking Spaces: | 10 |
| Pool: | None |
| Fireplace/Stove: | N |
| Heat Source: | Wood |
| Heat Type: | Baseboard |
| Central Air Conditioning: | Window Unit |
| Elevator Lift: | N |
| Sewers: | Septic |
| Water: | Other |
| Water Supply Types: | Drilled Well |
$
%
Years
This calculator is for demonstration purposes only. Always consult a professional
financial advisor before making personal financial decisions.
| Although the information displayed is believed to be accurate, no warranties or representations are made of any kind. |
| Re/Max Rise Executives, Brokerage |
|
|
.jpg?src=Custom)
Dir:
416-548-7854
Bus:
416-548-7854
Fax:
416-981-7184
| Book Showing | Email a Friend |
Jump To:
At a Glance:
| Type: | Freehold - Detached |
| Area: | Frontenac |
| Municipality: | South Frontenac |
| Neighbourhood: | Frontenac South |
| Style: | 1 1/2 Storey |
| Tax: | $2,928.37 |
| Beds: | 3 |
| Baths: | 2 |
| Fireplace: | N |
| Pool: | None |
Locatin Map:
Payment Calculator:
- Color Examples
- Green
- Black and Gold
- Dark Navy Blue And Gold
- Cyan
- Black
- Purple
- Gray
- Blue and Black
- Orange and Black
- Red
- Magenta
- Gold
- Device Examples

