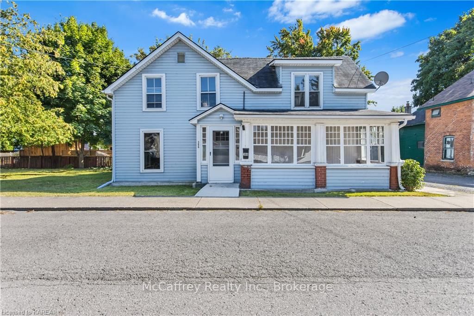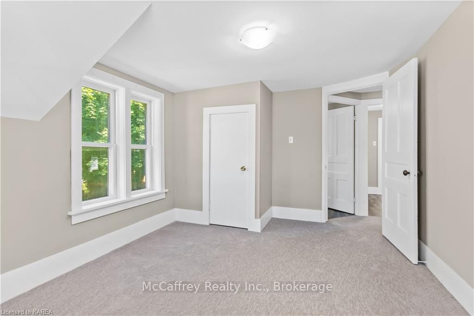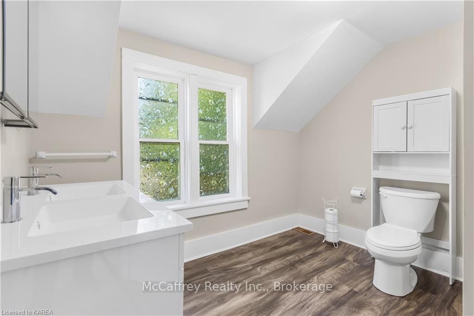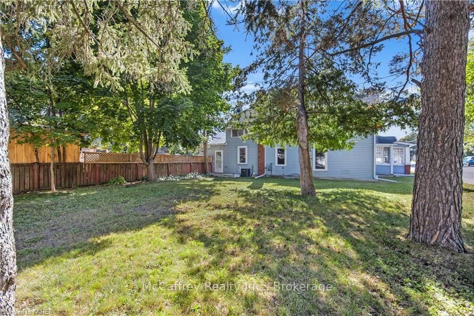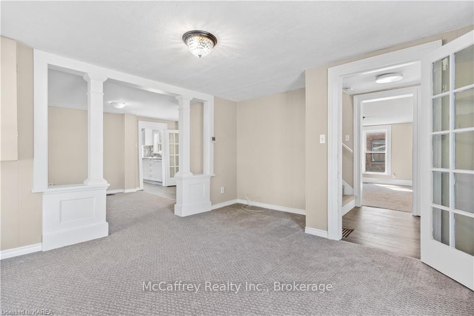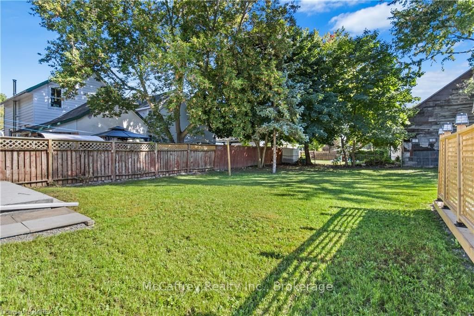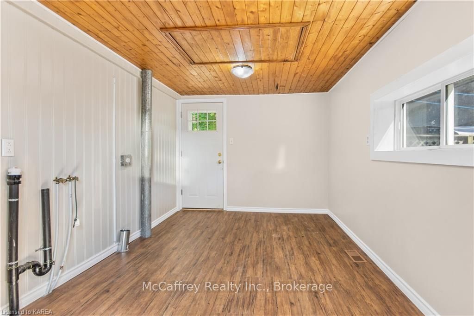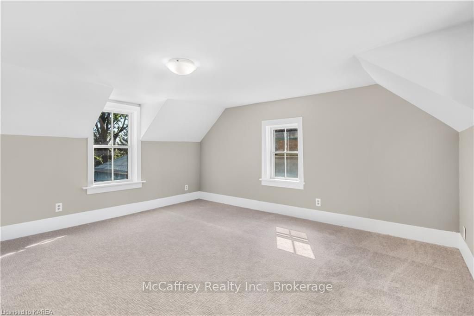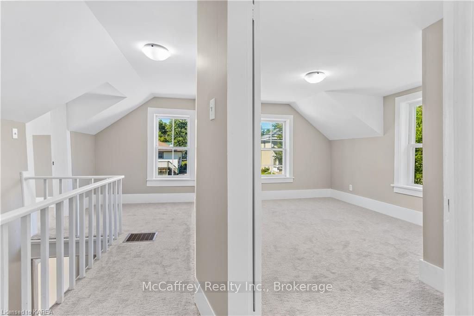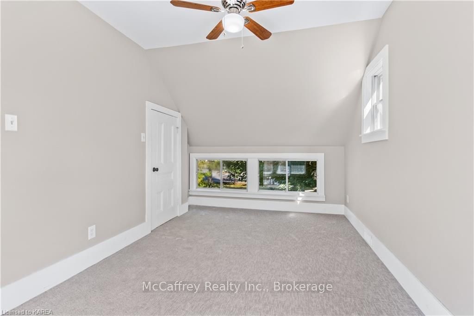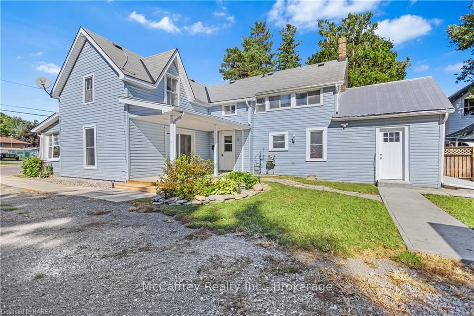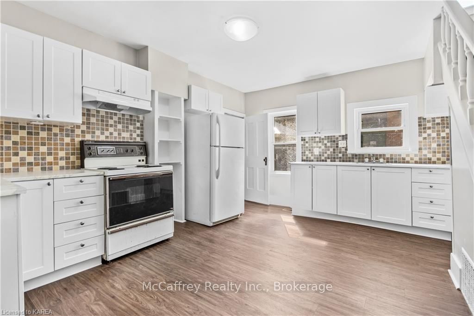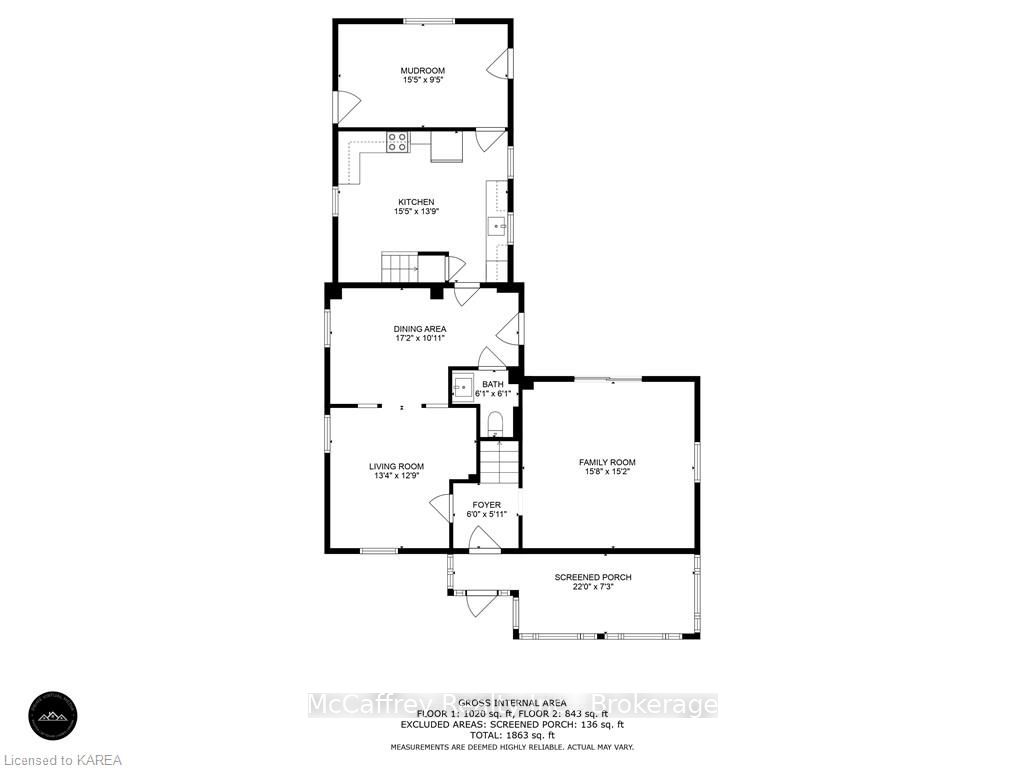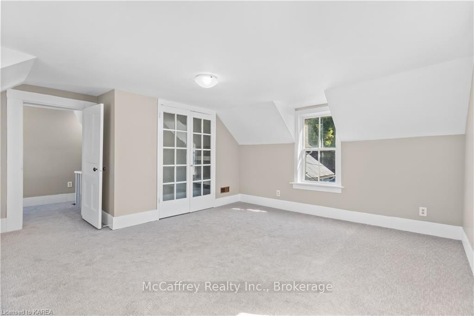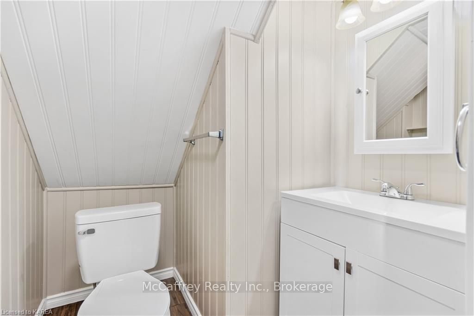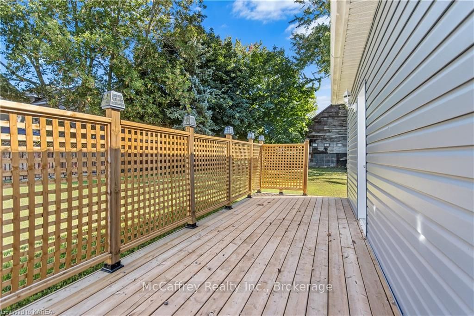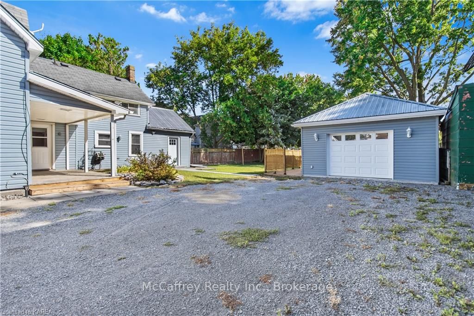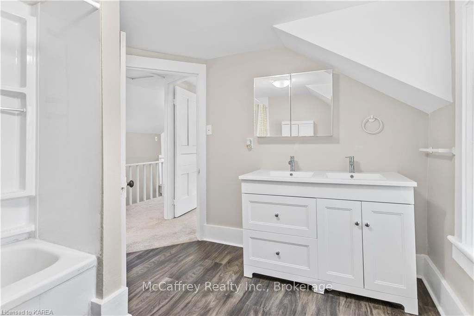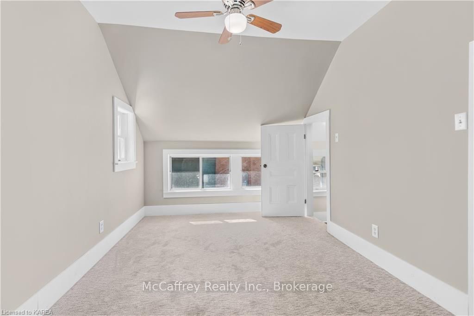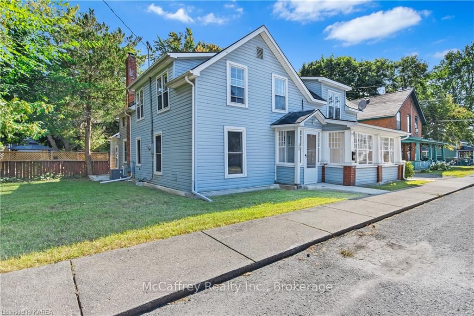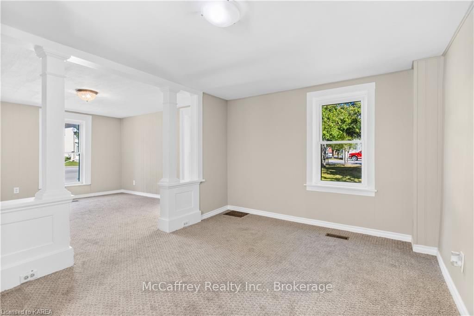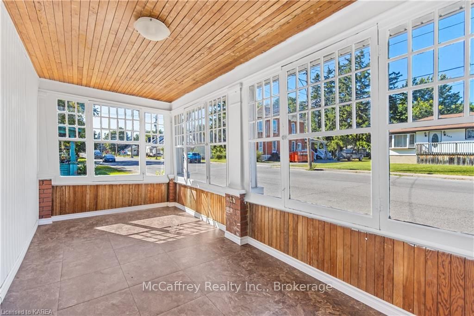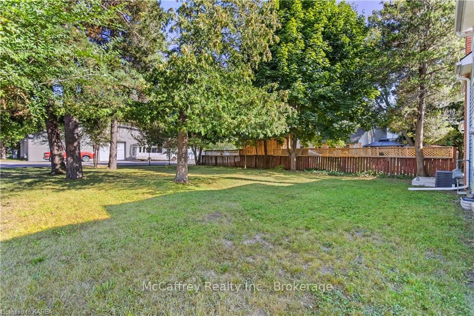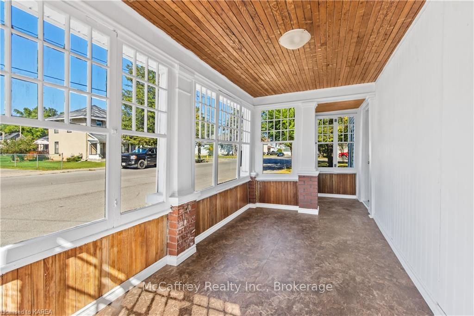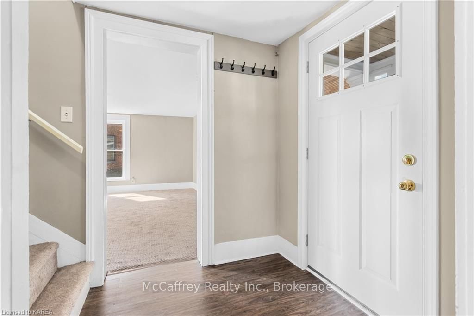$469,900
Available - For Sale
Listing ID: X9412872
366 THOMAS St , Deseronto, K0K 1X0, Ontario
| Welcome to this updated 2-storey century home, situated on an extra large corner lot adorned with mature trees and beautiful landscaping. With its detached 1 car garage, this property offers both charm and practicality. Upon entering the home, you will be greeted by a perfectly sized covered porch, providing a cozy and inviting atmosphere. Stepping inside, you'll find the first of two living rooms, offering versatility for both family and formal entertaining. The spacious dining room boasts a convenient door leading out to the covered deck, allowing you to enjoy the picturesque views of the gorgeous backyard. Completing the main floor is a well-placed 2-piece bathroom and a generously sized kitchen. Adjacent to the kitchen is a mudroom/laundry room, providing easy access to the outside. Heading upstairs, you'll discover two bedrooms, perfect for accommodating guests or a growing family. The primary bedroom offers a cozy retreat, offering a peaceful space to unwind. Additionally, there is a designated area that can be converted into an office, providing a dedicated workspace. The 5-piece bathroom on this level ensures convenience and comfort for everyday living. One notable feature of this property is the presence of a well, in addition to municipal services. This well is perfect for watering the gardens and maintaining the lush landscaping that adorns the property. Don't miss the opportunity to make this charming property your own. Schedule a showing today! |
| Price | $469,900 |
| Taxes: | $2819.56 |
| Assessment: | $142000 |
| Assessment Year: | 2016 |
| Address: | 366 THOMAS St , Deseronto, K0K 1X0, Ontario |
| Lot Size: | 131.91 x 131.20 (Feet) |
| Acreage: | < .50 |
| Directions/Cross Streets: | Dundas St W, South to 4th St, West on Thomas St |
| Rooms: | 12 |
| Rooms +: | 0 |
| Bedrooms: | 3 |
| Bedrooms +: | 0 |
| Kitchens: | 1 |
| Kitchens +: | 0 |
| Basement: | Crawl Space, Unfinished |
| Property Type: | Detached |
| Style: | 2-Storey |
| Exterior: | Vinyl Siding |
| Garage Type: | Detached |
| (Parking/)Drive: | Other |
| Drive Parking Spaces: | 6 |
| Pool: | None |
| Fireplace/Stove: | N |
| Heat Source: | Gas |
| Heat Type: | Forced Air |
| Central Air Conditioning: | Central Air |
| Elevator Lift: | N |
| Sewers: | Sewers |
| Water: | Municipal |
| Utilities-Cable: | A |
| Utilities-Hydro: | Y |
| Utilities-Gas: | Y |
| Utilities-Telephone: | A |
$
%
Years
This calculator is for demonstration purposes only. Always consult a professional
financial advisor before making personal financial decisions.
| Although the information displayed is believed to be accurate, no warranties or representations are made of any kind. |
| McCaffrey Realty Inc., Brokerage |
|
|
.jpg?src=Custom)
Dir:
416-548-7854
Bus:
416-548-7854
Fax:
416-981-7184
| Book Showing | Email a Friend |
Jump To:
At a Glance:
| Type: | Freehold - Detached |
| Area: | Hastings |
| Municipality: | Deseronto |
| Style: | 2-Storey |
| Lot Size: | 131.91 x 131.20(Feet) |
| Tax: | $2,819.56 |
| Beds: | 3 |
| Baths: | 2 |
| Fireplace: | N |
| Pool: | None |
Locatin Map:
Payment Calculator:
- Color Examples
- Green
- Black and Gold
- Dark Navy Blue And Gold
- Cyan
- Black
- Purple
- Gray
- Blue and Black
- Orange and Black
- Red
- Magenta
- Gold
- Device Examples

