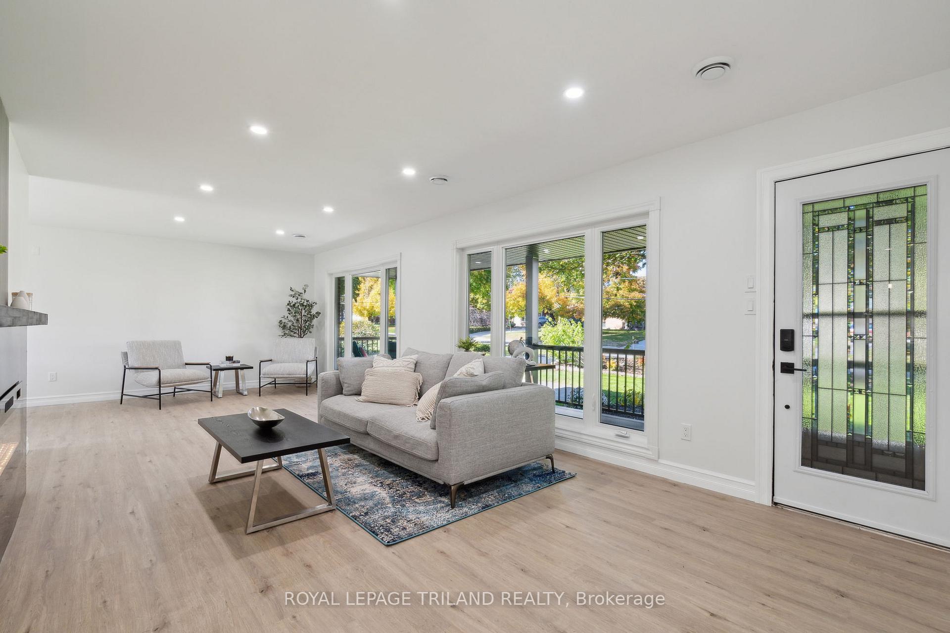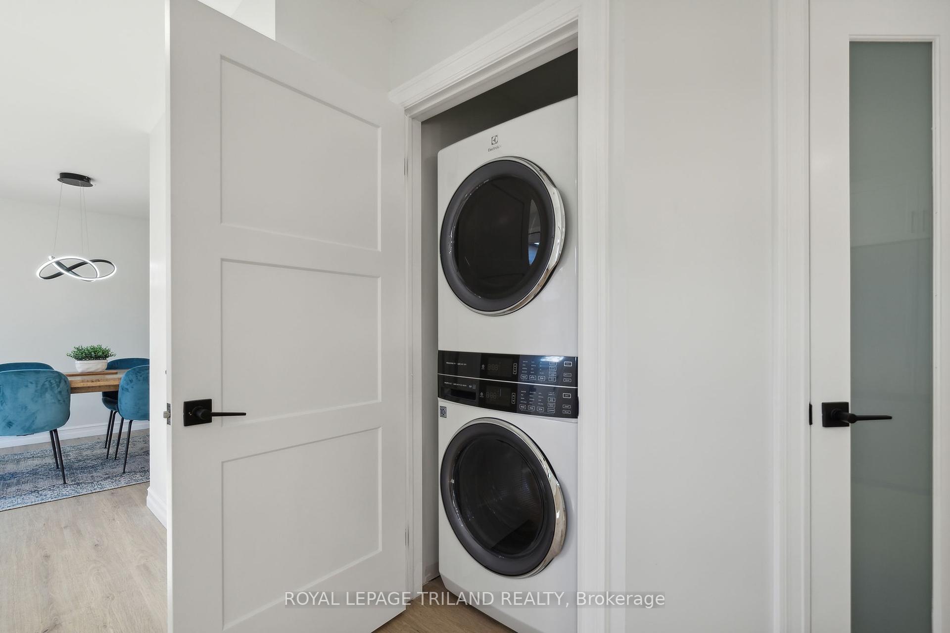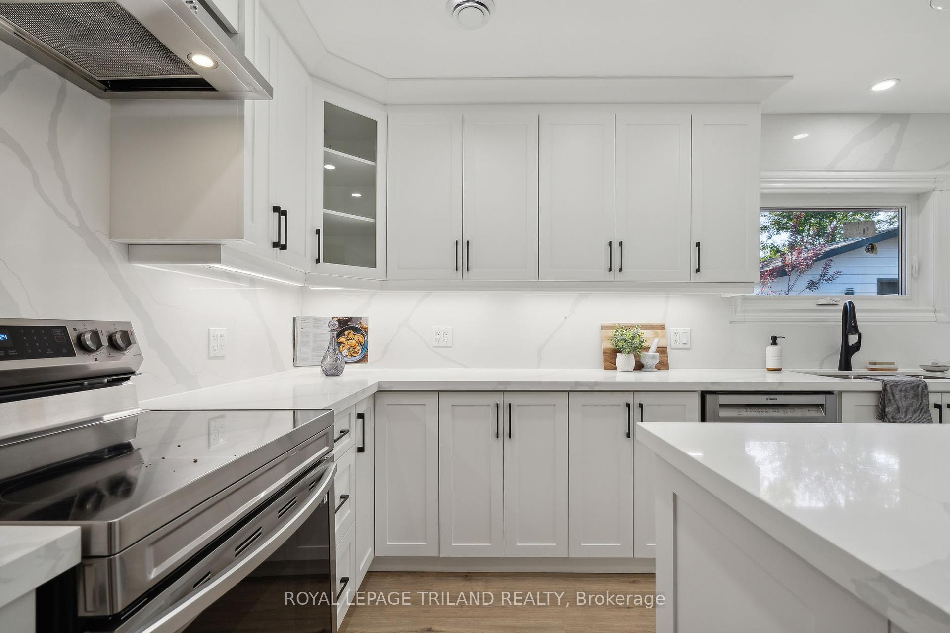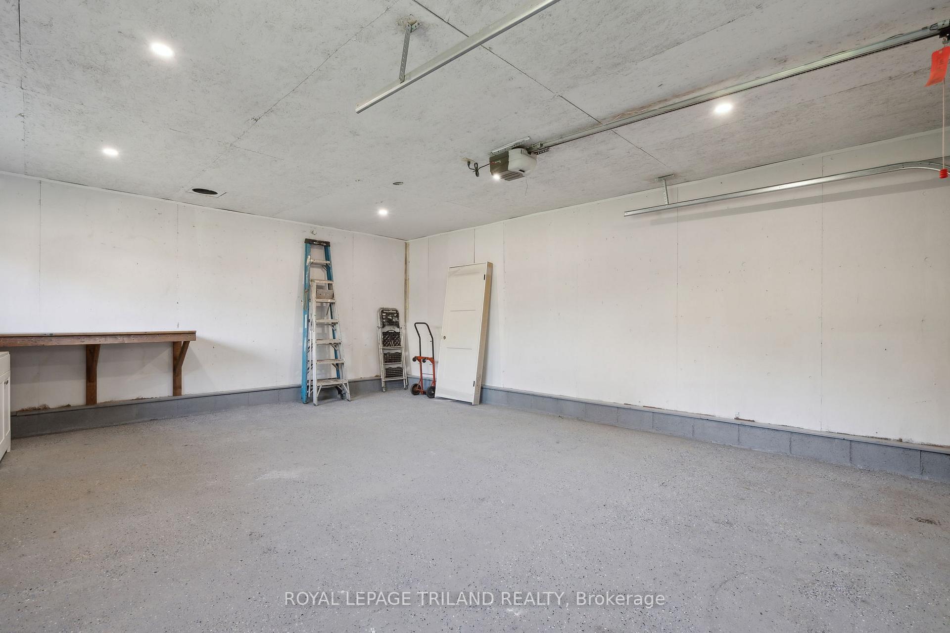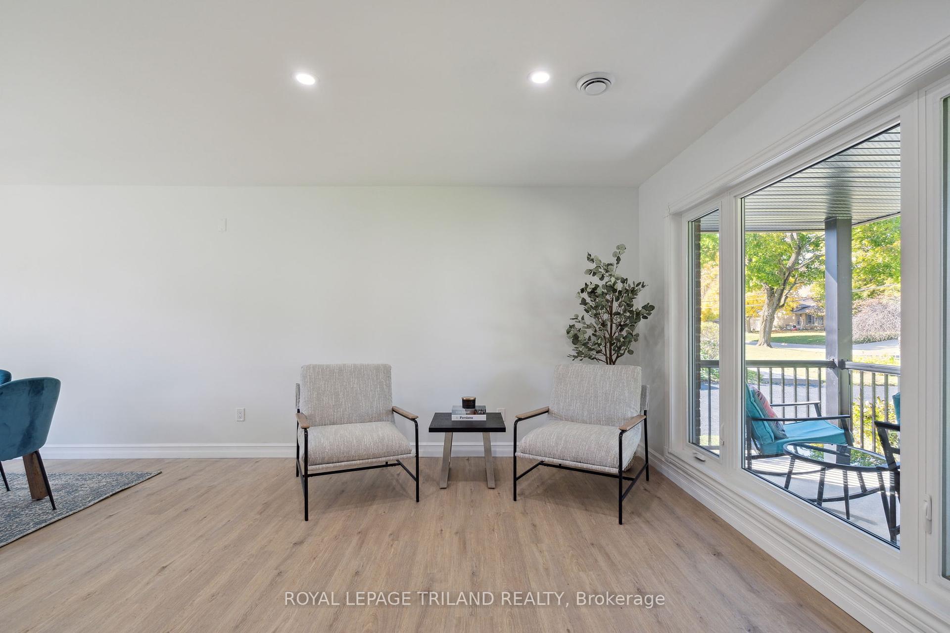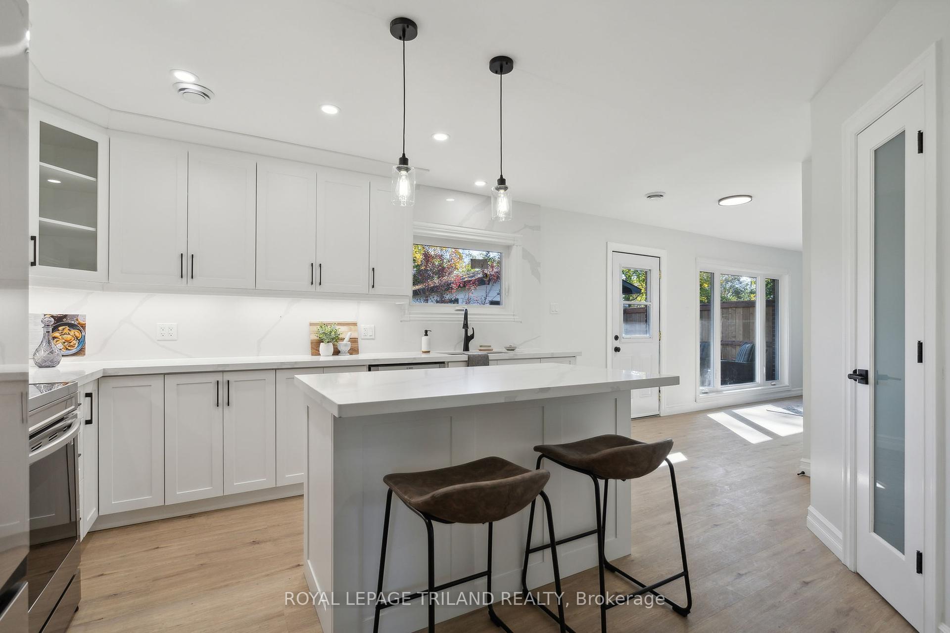$699,999
Available - For Sale
Listing ID: X10409735
57 Sunray Ave , London, N6P 1C3, Ontario
| Welcome home to 57 Sunray Avenue in the charming community of Lambeth! This beautifully renovated property is ideally located close to the 401 in the south end of London, Ontario. With a complete transformation from top to bottom, this home is perfect for first-time buyers, growing families, or anyone looking for a cozy condo alternative while downsizing. Nestled in a mature, family-friendly neighborhood, you'll enjoy the inviting atmosphere and sense of community. The spacious layout is filled with natural light, creating an inviting space for both relaxation and entertaining. Don't miss out on this fantastic opportunity to make this stunning home your own! Your Dream Home Awaits! |
| Price | $699,999 |
| Taxes: | $3112.28 |
| Assessment: | $213000 |
| Assessment Year: | 2023 |
| Address: | 57 Sunray Ave , London, N6P 1C3, Ontario |
| Lot Size: | 75.00 x 137.10 (Feet) |
| Acreage: | < .50 |
| Directions/Cross Streets: | CAMPBELL |
| Rooms: | 9 |
| Bedrooms: | 3 |
| Bedrooms +: | |
| Kitchens: | 1 |
| Family Room: | N |
| Basement: | None |
| Approximatly Age: | 51-99 |
| Property Type: | Detached |
| Style: | Bungalow |
| Exterior: | Brick |
| Garage Type: | Detached |
| (Parking/)Drive: | Front Yard |
| Drive Parking Spaces: | 6 |
| Pool: | None |
| Approximatly Age: | 51-99 |
| Approximatly Square Footage: | 1100-1500 |
| Fireplace/Stove: | Y |
| Heat Source: | Electric |
| Heat Type: | Other |
| Central Air Conditioning: | Wall Unit |
| Laundry Level: | Main |
| Sewers: | Septic |
| Water: | Municipal |
$
%
Years
This calculator is for demonstration purposes only. Always consult a professional
financial advisor before making personal financial decisions.
| Although the information displayed is believed to be accurate, no warranties or representations are made of any kind. |
| ROYAL LEPAGE TRILAND REALTY |
|
|
.jpg?src=Custom)
Dir:
416-548-7854
Bus:
416-548-7854
Fax:
416-981-7184
| Virtual Tour | Book Showing | Email a Friend |
Jump To:
At a Glance:
| Type: | Freehold - Detached |
| Area: | Middlesex |
| Municipality: | London |
| Neighbourhood: | South V |
| Style: | Bungalow |
| Lot Size: | 75.00 x 137.10(Feet) |
| Approximate Age: | 51-99 |
| Tax: | $3,112.28 |
| Beds: | 3 |
| Baths: | 2 |
| Fireplace: | Y |
| Pool: | None |
Locatin Map:
Payment Calculator:
- Color Examples
- Green
- Black and Gold
- Dark Navy Blue And Gold
- Cyan
- Black
- Purple
- Gray
- Blue and Black
- Orange and Black
- Red
- Magenta
- Gold
- Device Examples

