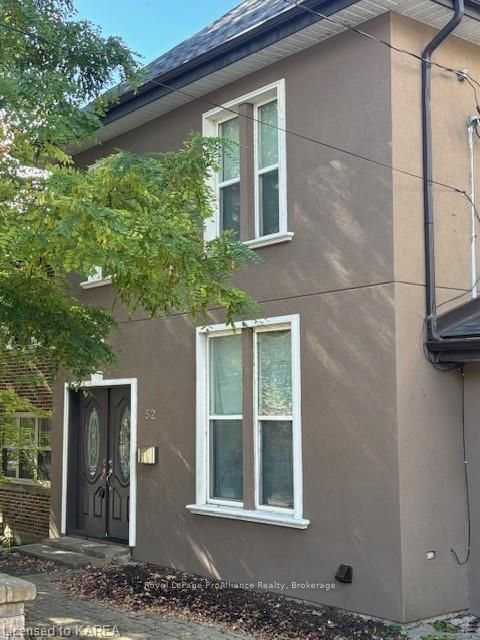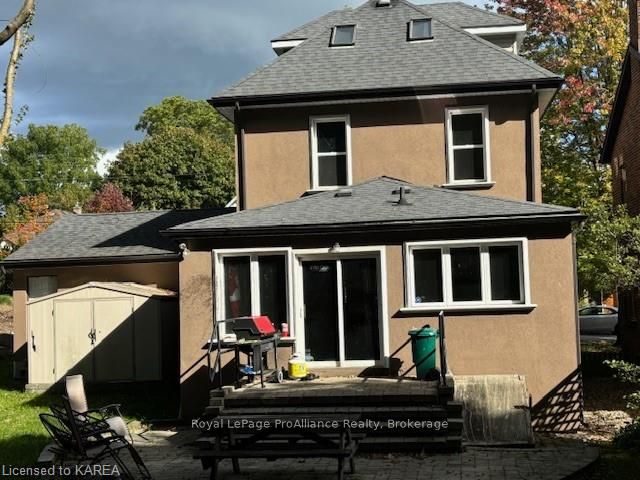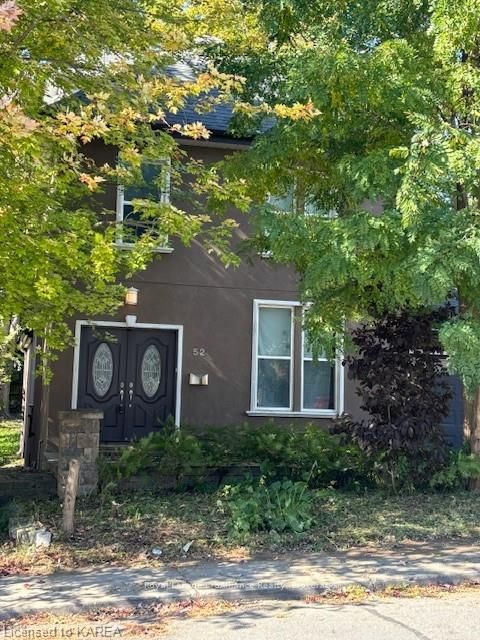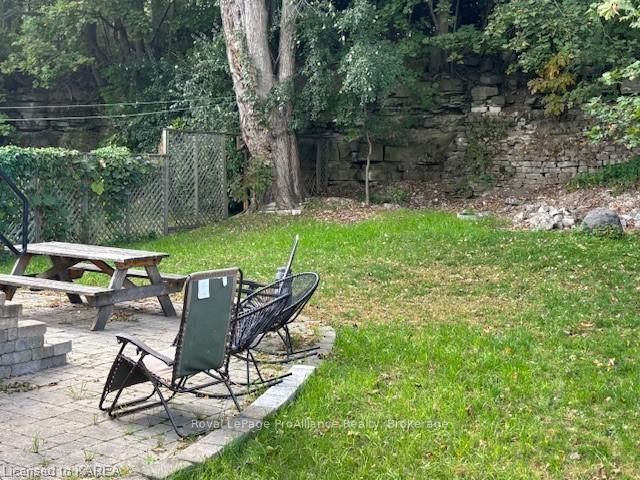$1,199,000
Available - For Sale
Listing ID: X9412866
52 BEVERLEY St , Kingston, K7L 3Y4, Ontario
| Location everyone wants only a 5 minute walk to Queens University, Lake Ontario and Kingston General Hospital. This 7 bedroom home with 3 full bathrooms with granite counter tops, oversized kitchen, dining room, an living room is fully leased until April 2025. Laundry room is located on the lower level with full sized washer and dryer. This property is never vacant and rents for $6,300.00 per month and tenants pay all utilities. Hardwood floors on main level, 2nd level and third level, the lower level is carpeted. Kitchen has granite counter tops, stainless steel appliances and 2 sinks as well as an island bar. Patio doors to a rear deck and interlocking patio to a private backyard. Totally renovated a few years ago with windows, electrical, plumbing and roof shingles. Exterior was re-insulated and newly stuccoed. Forced air gas furnace, central air and customer owned hot water tank. Large double attached garage, double wide interlocking stone driveway. Storage shed in backyard to store garden tools. |
| Price | $1,199,000 |
| Taxes: | $10318.69 |
| Assessment: | $698000 |
| Assessment Year: | 2024 |
| Address: | 52 BEVERLEY St , Kingston, K7L 3Y4, Ontario |
| Lot Size: | 61.00 x 126.00 (Acres) |
| Acreage: | < .50 |
| Directions/Cross Streets: | King Street West to Beverley. |
| Rooms: | 11 |
| Rooms +: | 2 |
| Bedrooms: | 5 |
| Bedrooms +: | 2 |
| Kitchens: | 1 |
| Kitchens +: | 0 |
| Basement: | Finished, Walk-Up |
| Property Type: | Detached |
| Style: | 2 1/2 Storey |
| Exterior: | Stucco/Plaster |
| Garage Type: | Attached |
| (Parking/)Drive: | Other |
| Drive Parking Spaces: | 2 |
| Pool: | None |
| Property Features: | Fenced Yard, Golf, Hospital |
| Fireplace/Stove: | N |
| Heat Source: | Gas |
| Heat Type: | Forced Air |
| Central Air Conditioning: | Central Air |
| Elevator Lift: | N |
| Sewers: | Sewers |
| Water: | Municipal |
| Utilities-Cable: | Y |
| Utilities-Hydro: | Y |
| Utilities-Gas: | Y |
$
%
Years
This calculator is for demonstration purposes only. Always consult a professional
financial advisor before making personal financial decisions.
| Although the information displayed is believed to be accurate, no warranties or representations are made of any kind. |
| Royal LePage ProAlliance Realty, Brokerage |
|
|
.jpg?src=Custom)
Dir:
416-548-7854
Bus:
416-548-7854
Fax:
416-981-7184
| Book Showing | Email a Friend |
Jump To:
At a Glance:
| Type: | Freehold - Detached |
| Area: | Frontenac |
| Municipality: | Kingston |
| Neighbourhood: | Central City East |
| Style: | 2 1/2 Storey |
| Lot Size: | 61.00 x 126.00(Acres) |
| Tax: | $10,318.69 |
| Beds: | 5+2 |
| Baths: | 3 |
| Fireplace: | N |
| Pool: | None |
Locatin Map:
Payment Calculator:
- Color Examples
- Green
- Black and Gold
- Dark Navy Blue And Gold
- Cyan
- Black
- Purple
- Gray
- Blue and Black
- Orange and Black
- Red
- Magenta
- Gold
- Device Examples























































































