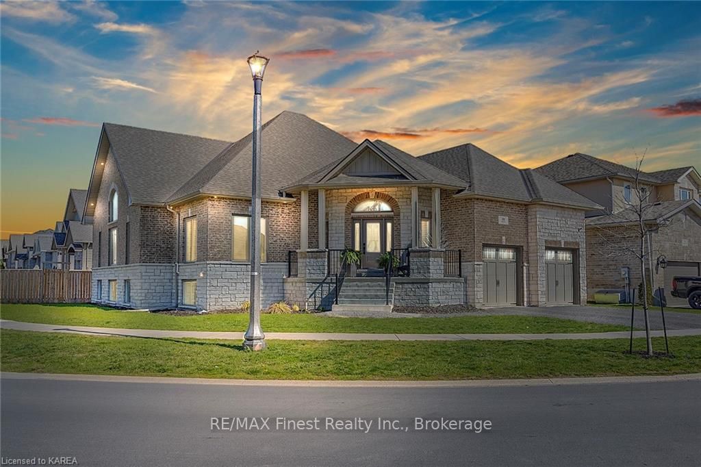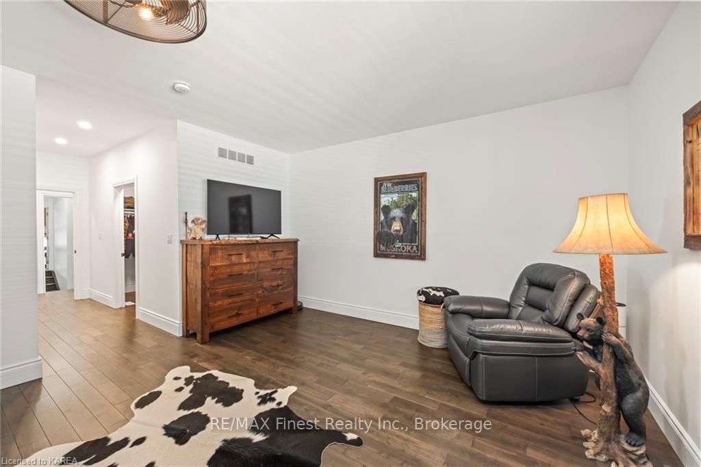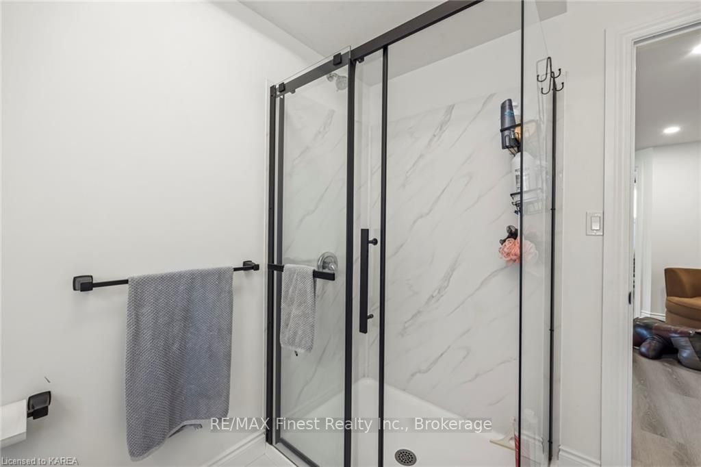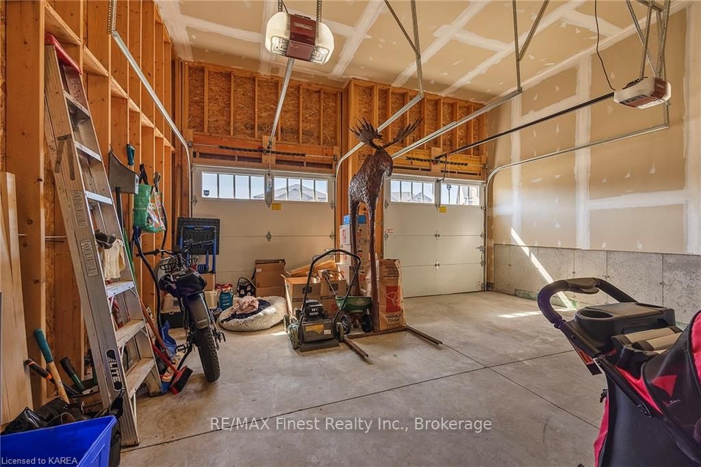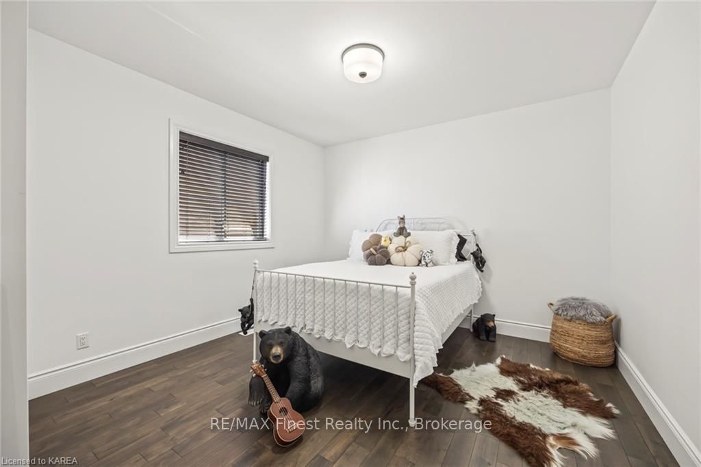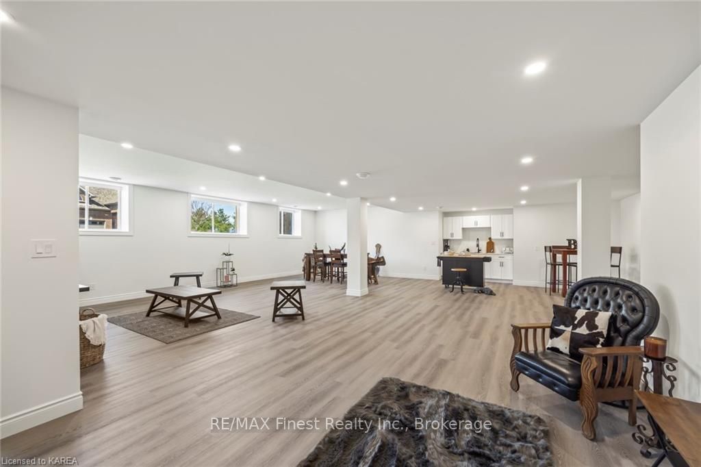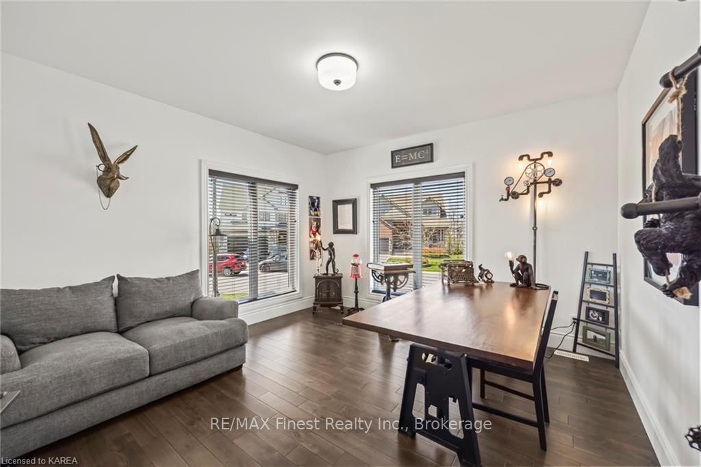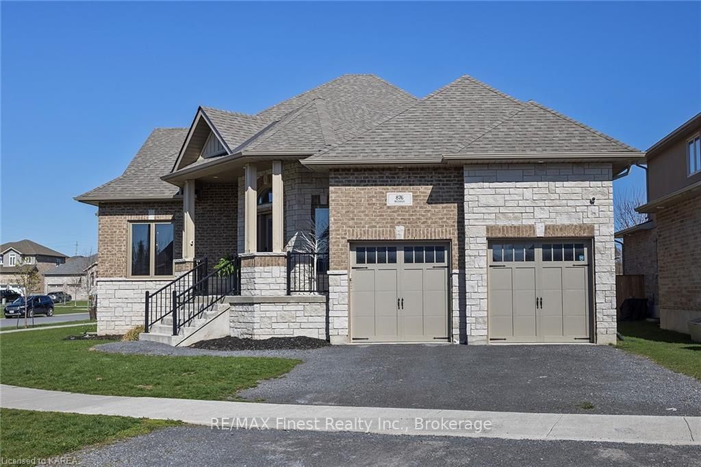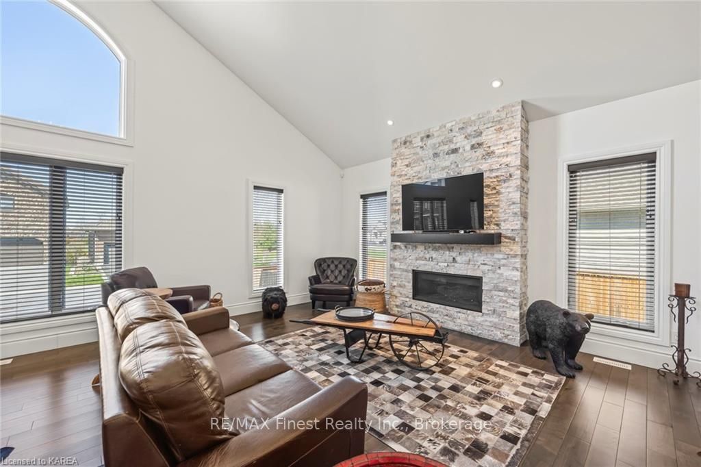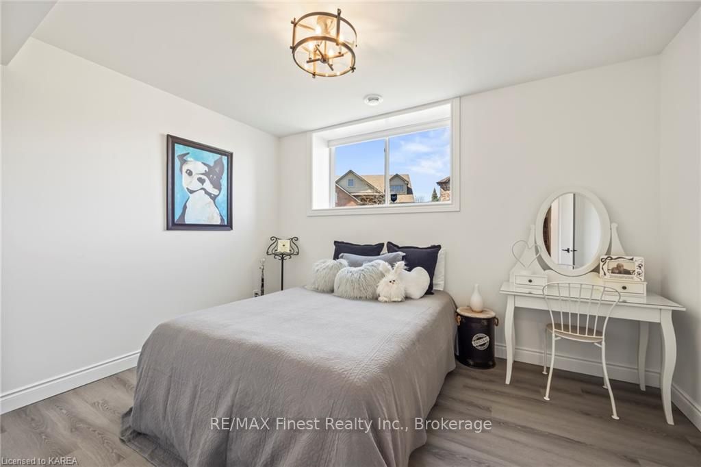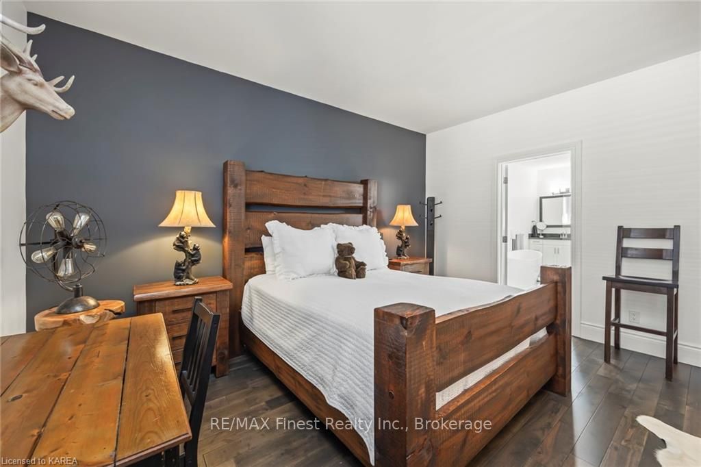$1,199,900
Available - For Sale
Listing ID: X9412589
876 ROSHAN Dr , Kingston, K7P 0B2, Ontario
| Discover unparalleled craftsmanship and refined living in this stunning 4-bedroom, 3-bath, executive bungalow. Built in 2020, this residence blends timeless elegance with modern luxury, sitting gracefully on a corner lot across from a park in the sought-after Westbrook community of Kingston. From the moment you step through the grand tiled entryway, you're welcomed into an impressive great room boasting a soaring cathedral ceiling and a striking stone fireplace, creating a perfect backdrop for both intimate family gatherings and large-scale entertaining. The open-concept design effortlessly connects the living room, dining area, and breakfast nook with the gourmet kitchen - truly a chef's dream. Featuring expansive quartz countertops, abundant cabinetry, and top-tier appliances, this kitchen is as functional as it is beautiful. The principal bedroom suite offers a private retreat, complete with a cozy lounging area, a luxurious five-piece marble ensuite, and a spacious walk-in closet with a dedicated dressing area. Downstairs, the newly completed lower level serves as an ideal in-law suite or independent living space. With a separate entrance through the two-car garage, this bright and airy area includes a large recreation room, kitchenette/wet bar, two generously-sized bedrooms, a full bath, and a dedicated gym/activity space - perfect for multi-generational living or accommodating guests. Located near top-rated schools, with quick access to the 401, and just minutes from all the conveniences of Kingston's west end, this home offers an unmatched blend of luxury, comfort, and practicality. |
| Price | $1,199,900 |
| Taxes: | $8020.66 |
| Assessment: | $590000 |
| Assessment Year: | 2024 |
| Address: | 876 ROSHAN Dr , Kingston, K7P 0B2, Ontario |
| Lot Size: | 74.34 x 112.53 (Feet) |
| Acreage: | < .50 |
| Directions/Cross Streets: | Princess Street, north on Westbrook Road, west on Roshan. |
| Rooms: | 9 |
| Rooms +: | 7 |
| Bedrooms: | 3 |
| Bedrooms +: | 2 |
| Kitchens: | 1 |
| Kitchens +: | 0 |
| Family Room: | Y |
| Basement: | Finished, Full |
| Approximatly Age: | 0-5 |
| Property Type: | Detached |
| Style: | Bungalow |
| Exterior: | Board/Batten, Stone |
| Garage Type: | Attached |
| (Parking/)Drive: | Pvt Double |
| Drive Parking Spaces: | 2 |
| Pool: | None |
| Approximatly Age: | 0-5 |
| Fireplace/Stove: | Y |
| Heat Source: | Gas |
| Heat Type: | Forced Air |
| Central Air Conditioning: | Central Air |
| Elevator Lift: | N |
| Sewers: | Sewers |
| Water: | Municipal |
$
%
Years
This calculator is for demonstration purposes only. Always consult a professional
financial advisor before making personal financial decisions.
| Although the information displayed is believed to be accurate, no warranties or representations are made of any kind. |
| RE/MAX Finest Realty Inc., Brokerage |
|
|
.jpg?src=Custom)
Dir:
416-548-7854
Bus:
416-548-7854
Fax:
416-981-7184
| Virtual Tour | Book Showing | Email a Friend |
Jump To:
At a Glance:
| Type: | Freehold - Detached |
| Area: | Frontenac |
| Municipality: | Kingston |
| Neighbourhood: | City Northwest |
| Style: | Bungalow |
| Lot Size: | 74.34 x 112.53(Feet) |
| Approximate Age: | 0-5 |
| Tax: | $8,020.66 |
| Beds: | 3+2 |
| Baths: | 3 |
| Fireplace: | Y |
| Pool: | None |
Locatin Map:
Payment Calculator:
- Color Examples
- Green
- Black and Gold
- Dark Navy Blue And Gold
- Cyan
- Black
- Purple
- Gray
- Blue and Black
- Orange and Black
- Red
- Magenta
- Gold
- Device Examples

