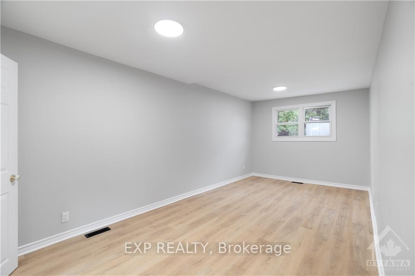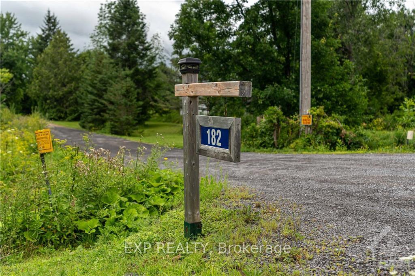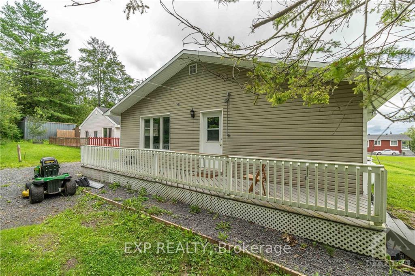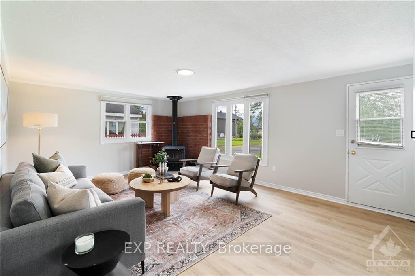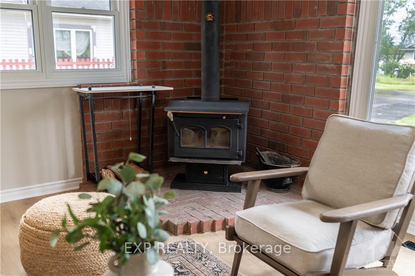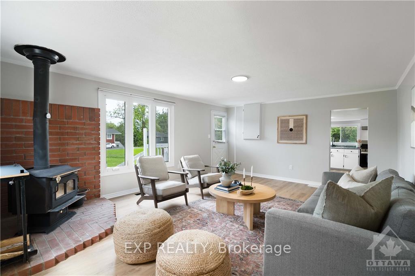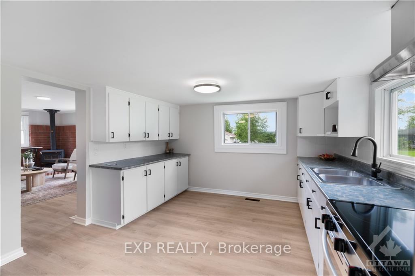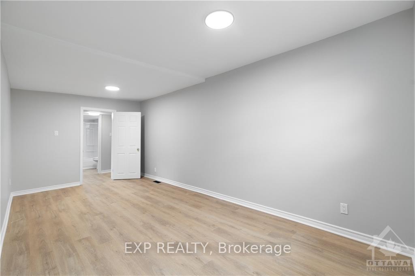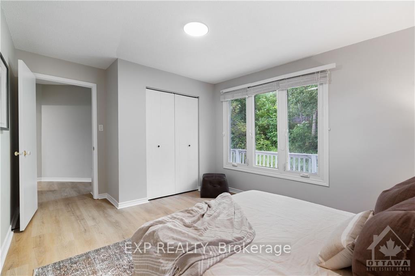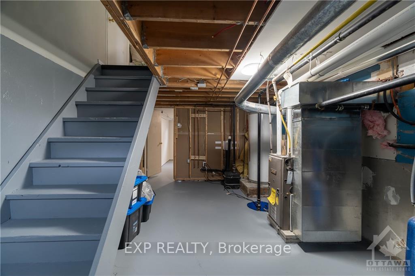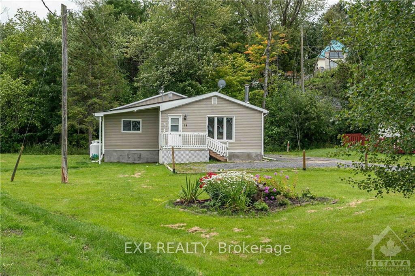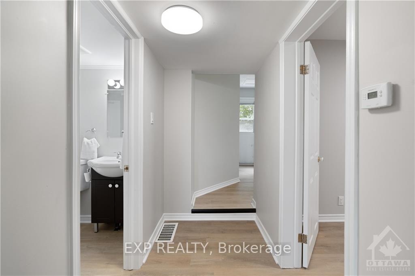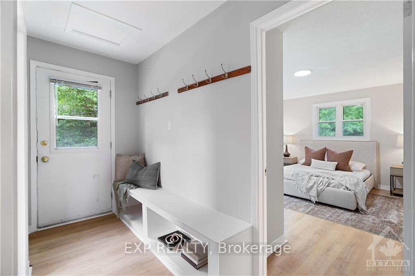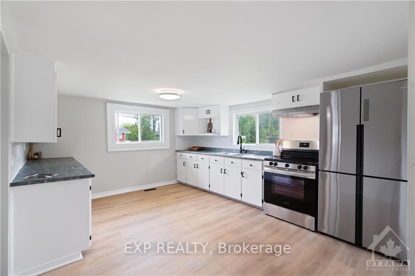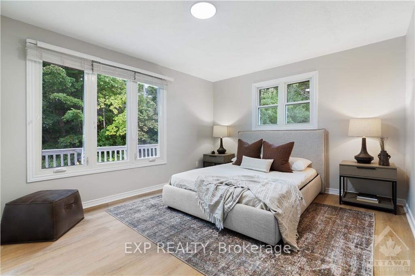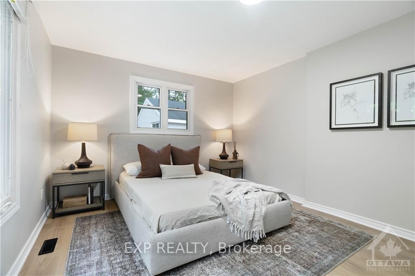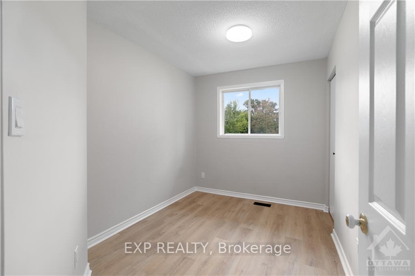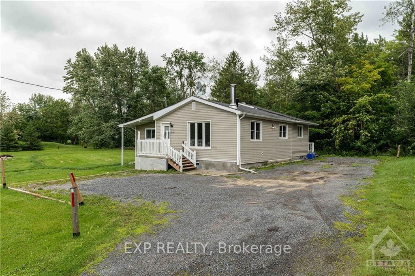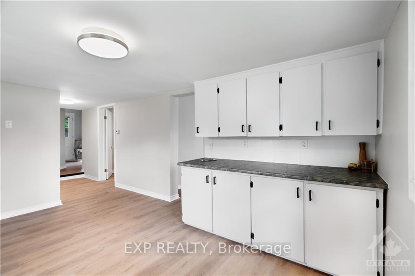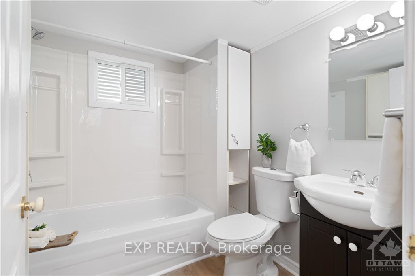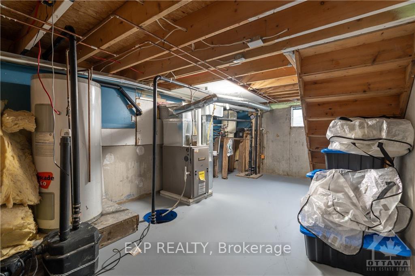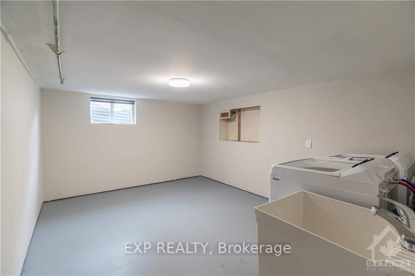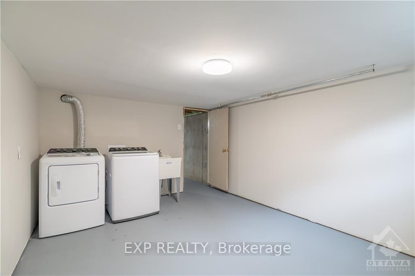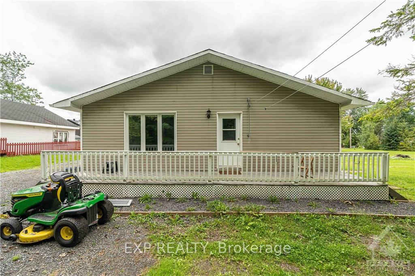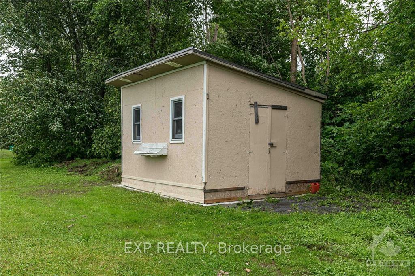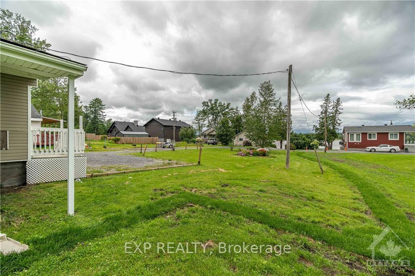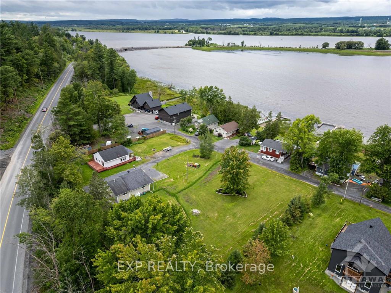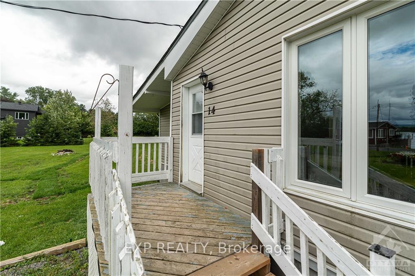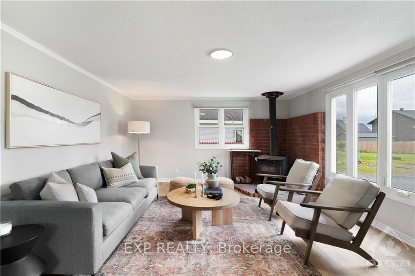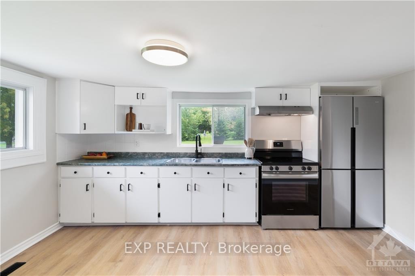$389,999
Available - For Sale
Listing ID: X9524122
182 DALLAIRE St , Unit 14, Clarence-Rockland, K4K 1K7, Ontario
| BRAND NEW SEPTIC BEING INSTALLED!! 40K VALUE!! Looking for a cozy home in a quiet waterside community? Recently renovated, this home features cute clean finishes for the savvy buyer. Fresh paint throughout, new flooring, updated bathroom & a cleaned up living area has created a lovely space. You'll find generously sized rooms, with a spacious open kitchen. The large living room, offers a cozy & efficient woodstove, along with a panoramic view of the river. Plus, enjoy the convenience of brand new appliances. This property offers a private HUGE lot with stunning river views, perfect for entertaining. Outside, you'll find plenty of parking, a large lawn, & a storage shed. Ideal for a starter home or downsizing. Located just a 15min walk from Clarence Island and the ferry to Quebec, and only a 10-minute drive to all in-town amenities, this home provides the perfect balance of peaceful living & easy access to everything you need., Flooring: Hardwood |
| Price | $389,999 |
| Taxes: | $2500.00 |
| Address: | 182 DALLAIRE St , Unit 14, Clarence-Rockland, K4K 1K7, Ontario |
| Apt/Unit: | 14 |
| Lot Size: | 178.54 x 157.05 (Feet) |
| Directions/Cross Streets: | Hwy 174 pass Rockland. Turn left onto Old HWY 17, left on Dallaire (as though going to the ferry) pr |
| Rooms: | 7 |
| Rooms +: | 1 |
| Bedrooms: | 2 |
| Bedrooms +: | 0 |
| Kitchens: | 1 |
| Kitchens +: | 0 |
| Family Room: | Y |
| Basement: | Full, Unfinished |
| Property Type: | Detached |
| Style: | Bungalow |
| Exterior: | Other |
| Garage Type: | Other |
| Pool: | None |
| Property Features: | Cul De Sac, Golf |
| Heat Source: | Propane |
| Heat Type: | Woodburning |
| Central Air Conditioning: | Window Unit |
| Sewers: | Septic |
| Water: | Well |
| Water Supply Types: | Drilled Well |
$
%
Years
This calculator is for demonstration purposes only. Always consult a professional
financial advisor before making personal financial decisions.
| Although the information displayed is believed to be accurate, no warranties or representations are made of any kind. |
| EXP REALTY |
|
|
.jpg?src=Custom)
Dir:
416-548-7854
Bus:
416-548-7854
Fax:
416-981-7184
| Book Showing | Email a Friend |
Jump To:
At a Glance:
| Type: | Freehold - Detached |
| Area: | Prescott and Russell |
| Municipality: | Clarence-Rockland |
| Neighbourhood: | 607 - Clarence/Rockland Twp |
| Style: | Bungalow |
| Lot Size: | 178.54 x 157.05(Feet) |
| Tax: | $2,500 |
| Beds: | 2 |
| Baths: | 1 |
| Pool: | None |
Locatin Map:
Payment Calculator:
- Color Examples
- Green
- Black and Gold
- Dark Navy Blue And Gold
- Cyan
- Black
- Purple
- Gray
- Blue and Black
- Orange and Black
- Red
- Magenta
- Gold
- Device Examples

