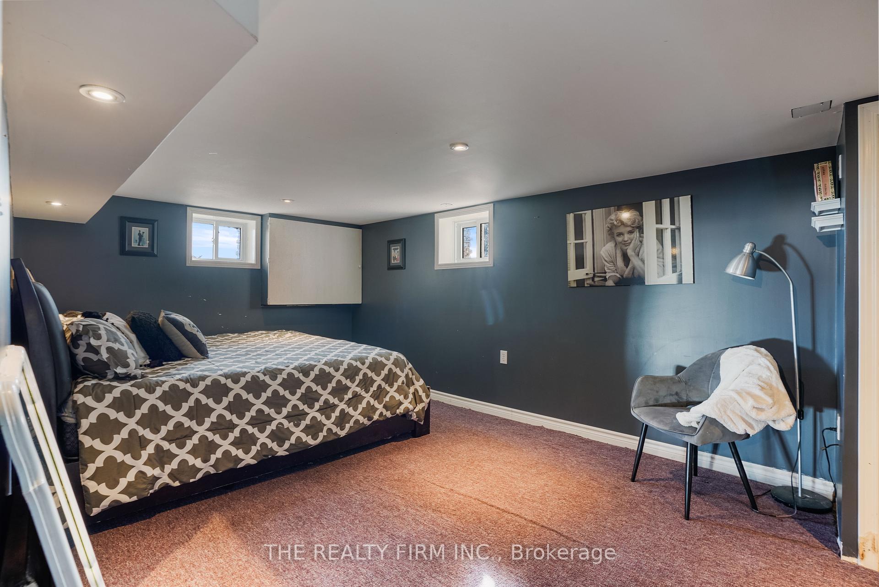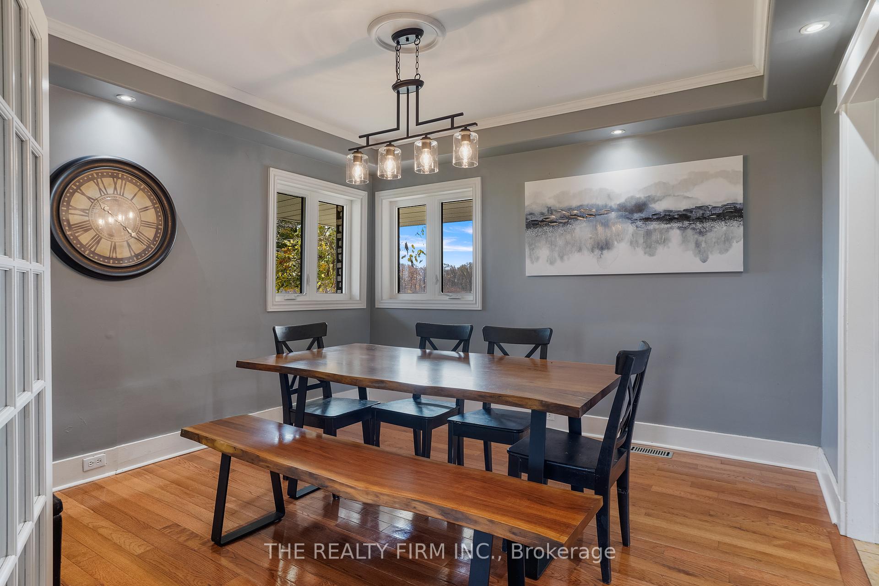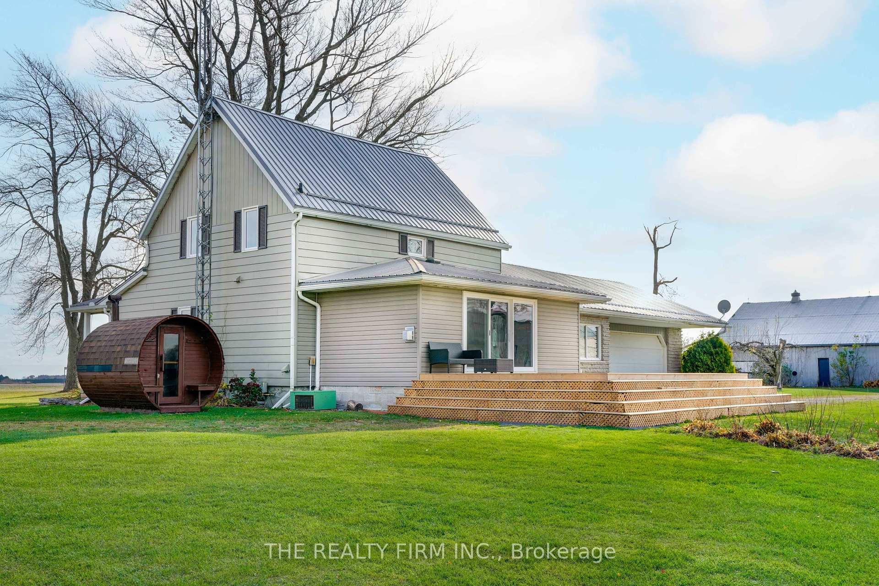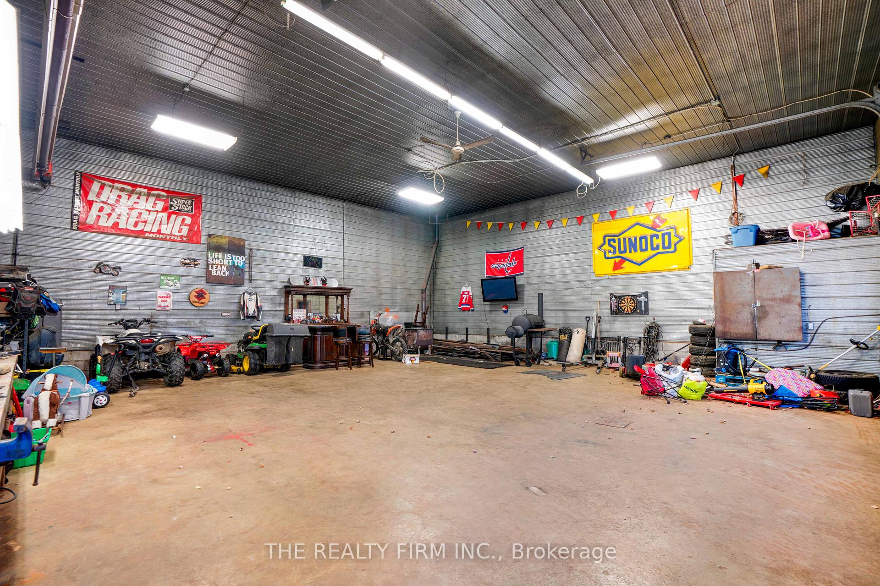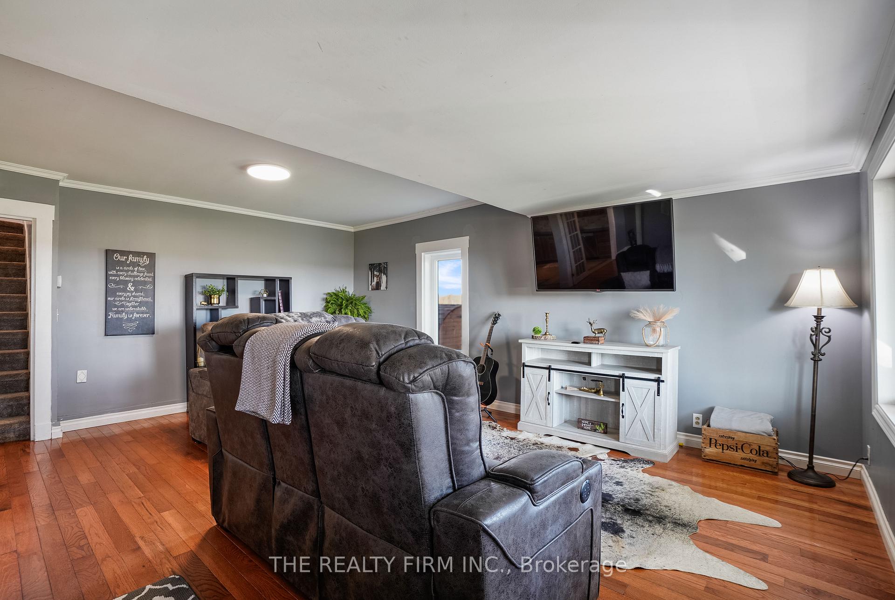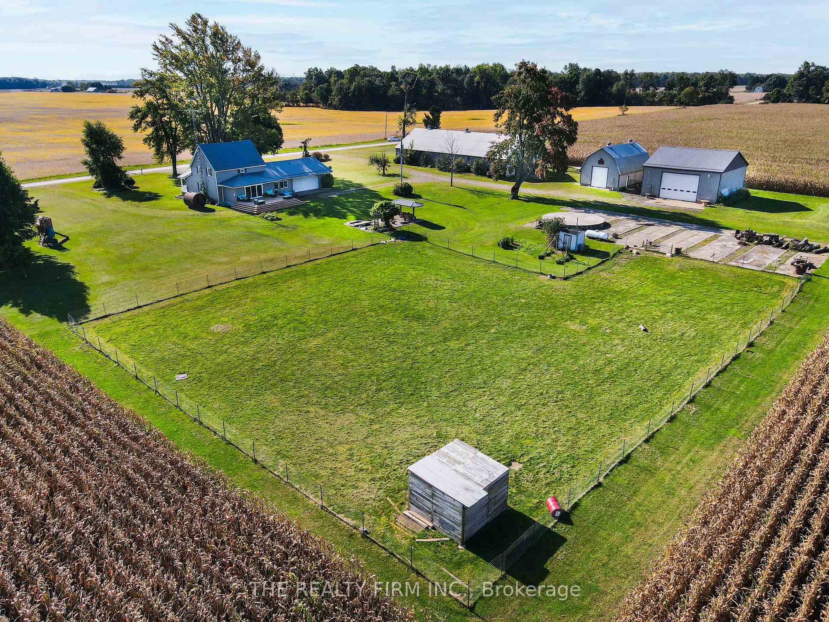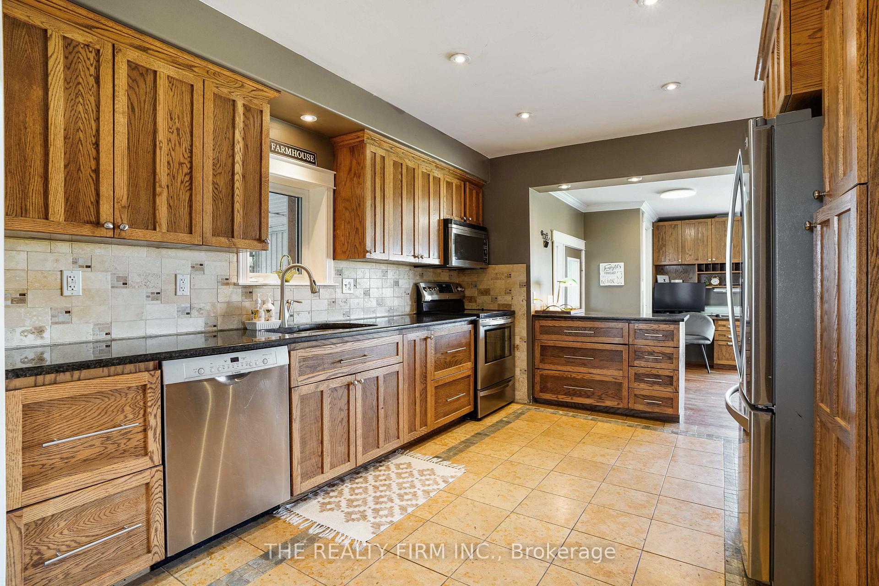$835,000
Available - For Sale
Listing ID: X10410579
20662 Marsh Line , West Elgin, N0L 2C0, Ontario
| This is your invitation to the ultimate Rural Lifestyle! Nestled among expansive country views, this charming 2.88 acre property offers everything you need for peaceful living. The spacious home boasts 3+1 bedrooms and 2 luxurious bathrooms. The large kitchen, featuring granite countertops and plenty of cupboard space, flows seamlessly into the family room, where a cozy gas fireplace and a brand-new sliding door (installed in 2023) create a warm and inviting space. Other recent updates include all new windows (2024). Enjoy plenty of storage in the partially finished basement and double attached pass-through garage. Step outside onto your newly constructed 24'x18' deck (2024) and soak up the panoramic views of this breathtaking countryside property. This backyard is truly an entertainer's dream, with ample space for hosting barbecues, gathering around the firepit, or enjoying quiet evenings by the Koi pond with a waterfall. The property includes 3 epic outbuildings, a 40'x40' radiant heated shop with a 14' roll-up door, ideal for projects, hobbies, or the ultimate man cave. Additionally, a 100'x42' barn with hydro provides ample storage or workspace, while a 24'x38' heated kennel with indoor and outdoor runs, a chicken coop, and a fenced pasture give you the perfect setup for any animals or livestock. Just 5 minutes from Port Glasgow Marina and close to schools, local shops, and major highways, with London only a 40-minute drive away, this home is ideal for a growing family. Plus, it's conveniently located on the school bus route, making morning routines a breeze. Whether you're looking to expand your family, start a hobby farm, or simply enjoy a tranquil rural lifestyle, this property has it all. Don't miss your chance to see this incredible homebook your showing today and experience country living at its finest! |
| Price | $835,000 |
| Taxes: | $3399.00 |
| Assessment: | $234000 |
| Assessment Year: | 2024 |
| Address: | 20662 Marsh Line , West Elgin, N0L 2C0, Ontario |
| Lot Size: | 355.26 x 355.26 (Feet) |
| Acreage: | 2-4.99 |
| Directions/Cross Streets: | Furnival Road |
| Rooms: | 10 |
| Rooms +: | 2 |
| Bedrooms: | 3 |
| Bedrooms +: | 1 |
| Kitchens: | 1 |
| Family Room: | Y |
| Basement: | Full, Part Fin |
| Approximatly Age: | 100+ |
| Property Type: | Detached |
| Style: | 2-Storey |
| Exterior: | Vinyl Siding |
| Garage Type: | Attached |
| Drive Parking Spaces: | 12 |
| Pool: | None |
| Other Structures: | Barn, Kennel |
| Approximatly Age: | 100+ |
| Approximatly Square Footage: | 2000-2500 |
| Property Features: | Hospital, Marina, Park, Place Of Worship, Rec Centre, School Bus Route |
| Fireplace/Stove: | Y |
| Heat Source: | Propane |
| Heat Type: | Forced Air |
| Central Air Conditioning: | Central Air |
| Laundry Level: | Main |
| Sewers: | Septic |
| Water: | Well |
| Water Supply Types: | Dug Well |
| Utilities-Cable: | Y |
| Utilities-Hydro: | Y |
| Utilities-Gas: | N |
| Utilities-Telephone: | Y |
$
%
Years
This calculator is for demonstration purposes only. Always consult a professional
financial advisor before making personal financial decisions.
| Although the information displayed is believed to be accurate, no warranties or representations are made of any kind. |
| THE REALTY FIRM INC. |
|
|
.jpg?src=Custom)
Dir:
416-548-7854
Bus:
416-548-7854
Fax:
416-981-7184
| Virtual Tour | Book Showing | Email a Friend |
Jump To:
At a Glance:
| Type: | Freehold - Detached |
| Area: | Elgin |
| Municipality: | West Elgin |
| Neighbourhood: | Rodney |
| Style: | 2-Storey |
| Lot Size: | 355.26 x 355.26(Feet) |
| Approximate Age: | 100+ |
| Tax: | $3,399 |
| Beds: | 3+1 |
| Baths: | 2 |
| Fireplace: | Y |
| Pool: | None |
Locatin Map:
Payment Calculator:
- Color Examples
- Green
- Black and Gold
- Dark Navy Blue And Gold
- Cyan
- Black
- Purple
- Gray
- Blue and Black
- Orange and Black
- Red
- Magenta
- Gold
- Device Examples

