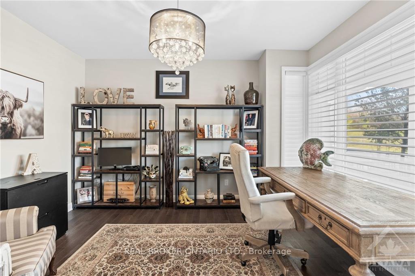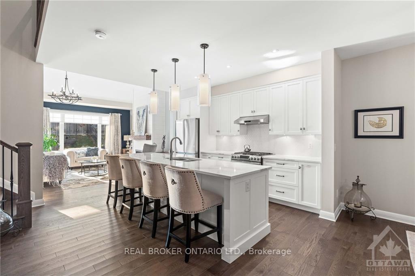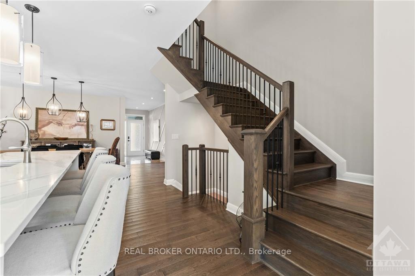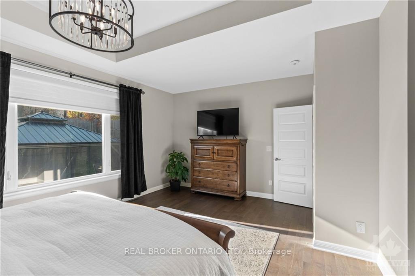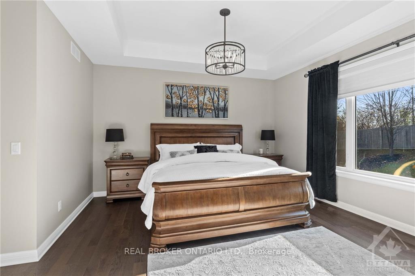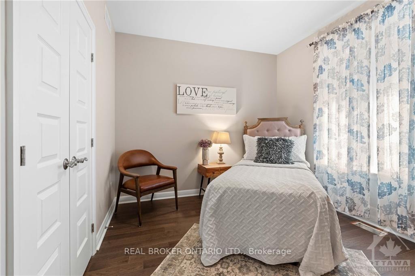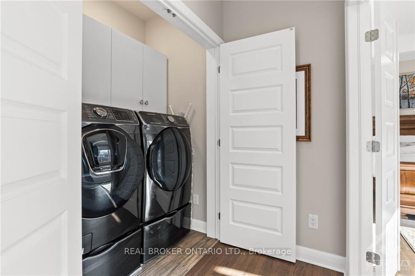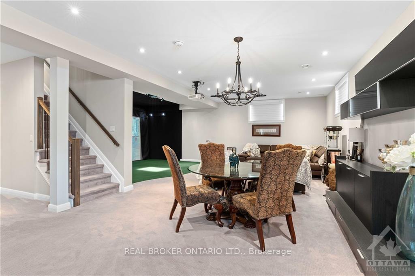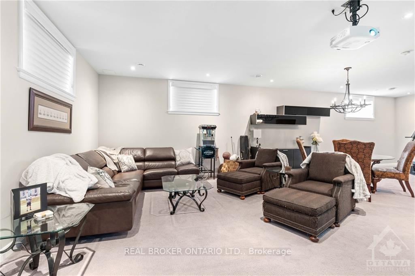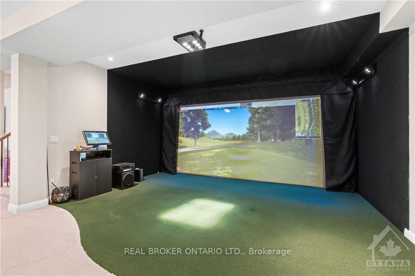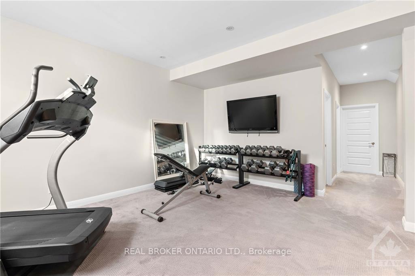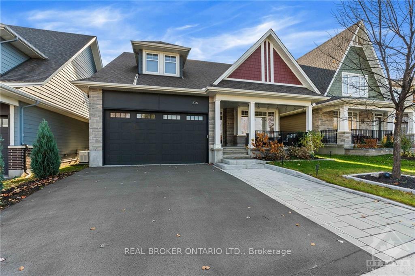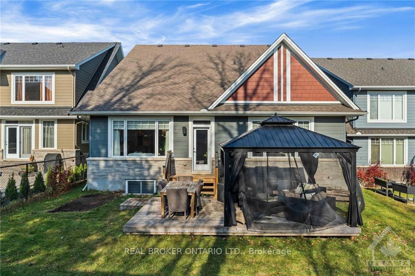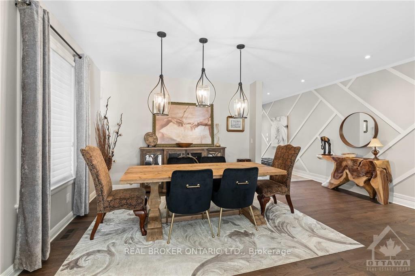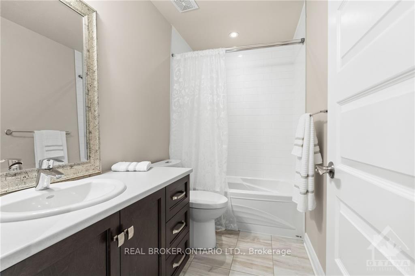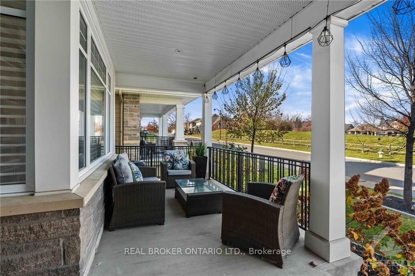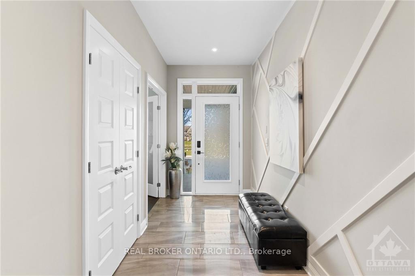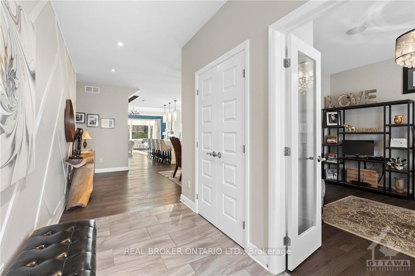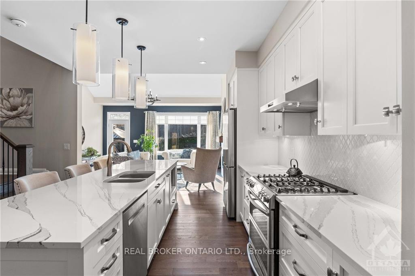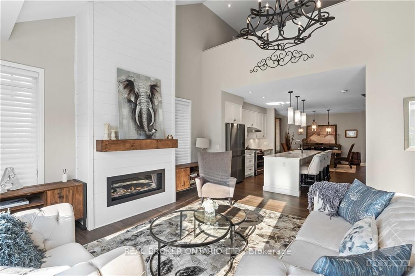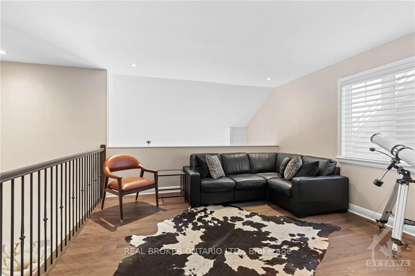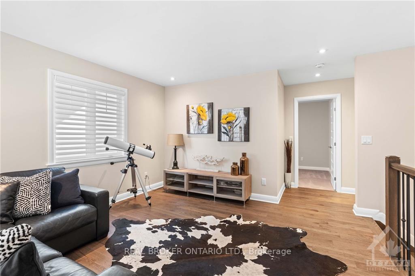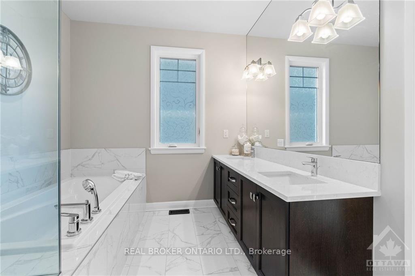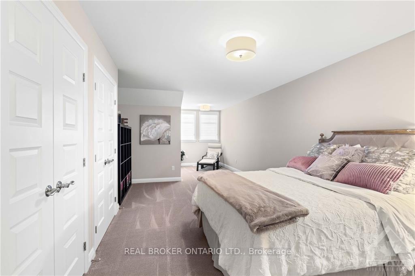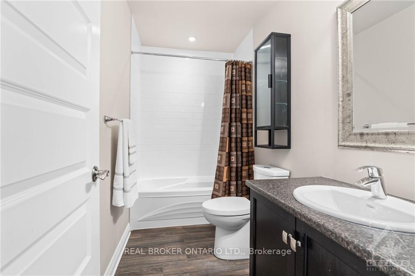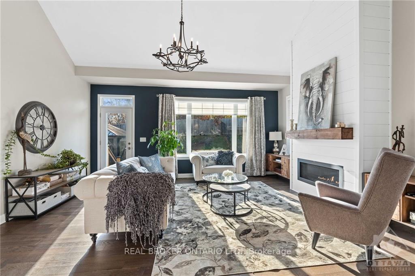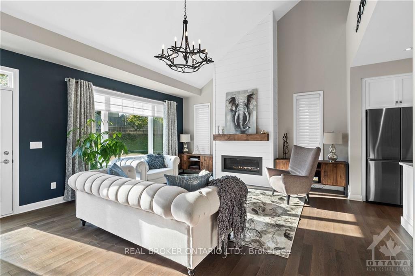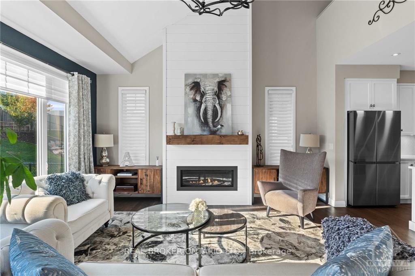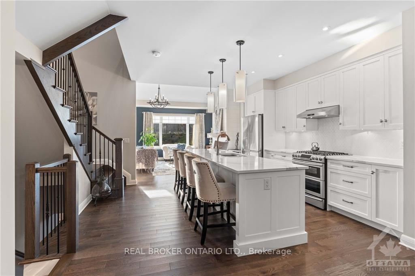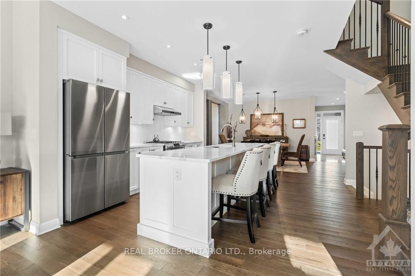$1,329,800
Available - For Sale
Listing ID: X10411168
236 KILSPINDIE Rdge , Barrhaven, K2J 6A4, Ontario
| Stunning Bungalow w/Expansive Loft, Luxury Finishes, & Premium Recreational Spaces! This one-of-a-kind bungalow has 2 bdrms on the main lev. incl. Primary Suite w/dual closets, custom built-ins, spa-like ensuite. Office w/built-in ceiling speakers & camera security. Oak Hdwd throughout main level, loft, & upper hall. Open-concept Kitchen w/10 ft Quartz Island, extended cabinetry, & stainless appl. Liv Rm w/ceilings open to loft above, w/striking Gas FP. Boasting a 900 sq ft loft w/2 bdrms, full bath, & living area. Low Lev. incl. Golf Simulator w/a variety of games, doubles as home theater. Bar area, gym & full bath & an insulated, soundproofed rm perfect for musicians or anyone who wants to let loose without disturbing the rest of the house. Extended driveway & large garage, this property is ideal for families, multi-generational living, or those seeking a retirement retreat. Experience unparalleled comfort, style, & functionality in this extraordinary home! 24 Hr Irrev on all Offers., Flooring: Tile, Flooring: Hardwood, Flooring: Carpet Wall To Wall |
| Price | $1,329,800 |
| Taxes: | $8919.00 |
| Address: | 236 KILSPINDIE Rdge , Barrhaven, K2J 6A4, Ontario |
| Lot Size: | 47.06 x 134.91 (Feet) |
| Directions/Cross Streets: | South on Longfields Dr to Kilspindie Ridge |
| Rooms: | 15 |
| Rooms +: | 5 |
| Bedrooms: | 4 |
| Bedrooms +: | 0 |
| Kitchens: | 1 |
| Kitchens +: | 0 |
| Family Room: | N |
| Basement: | Finished, Full |
| Property Type: | Detached |
| Style: | Bungalow |
| Exterior: | Brick, Other |
| Garage Type: | Attached |
| Pool: | None |
| Property Features: | Golf |
| Fireplace/Stove: | Y |
| Heat Source: | Gas |
| Heat Type: | Forced Air |
| Central Air Conditioning: | Central Air |
| Sewers: | Sewers |
| Water: | Municipal |
| Utilities-Gas: | Y |
$
%
Years
This calculator is for demonstration purposes only. Always consult a professional
financial advisor before making personal financial decisions.
| Although the information displayed is believed to be accurate, no warranties or representations are made of any kind. |
| REAL BROKER ONTARIO LTD. |
|
|
.jpg?src=Custom)
Dir:
416-548-7854
Bus:
416-548-7854
Fax:
416-981-7184
| Virtual Tour | Book Showing | Email a Friend |
Jump To:
At a Glance:
| Type: | Freehold - Detached |
| Area: | Ottawa |
| Municipality: | Barrhaven |
| Neighbourhood: | 7708 - Barrhaven - Stonebridge |
| Style: | Bungalow |
| Lot Size: | 47.06 x 134.91(Feet) |
| Tax: | $8,919 |
| Beds: | 4 |
| Baths: | 4 |
| Fireplace: | Y |
| Pool: | None |
Locatin Map:
Payment Calculator:
- Color Examples
- Green
- Black and Gold
- Dark Navy Blue And Gold
- Cyan
- Black
- Purple
- Gray
- Blue and Black
- Orange and Black
- Red
- Magenta
- Gold
- Device Examples

