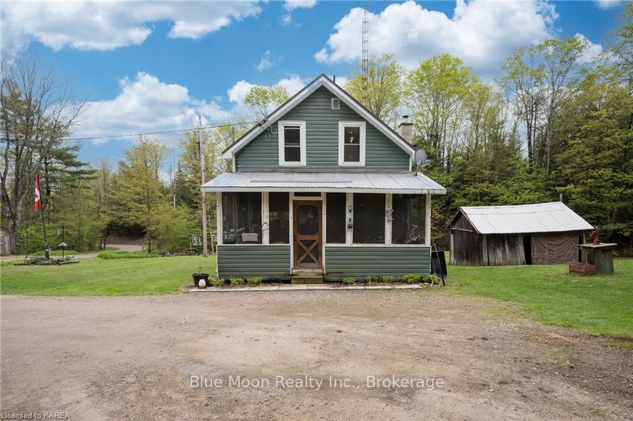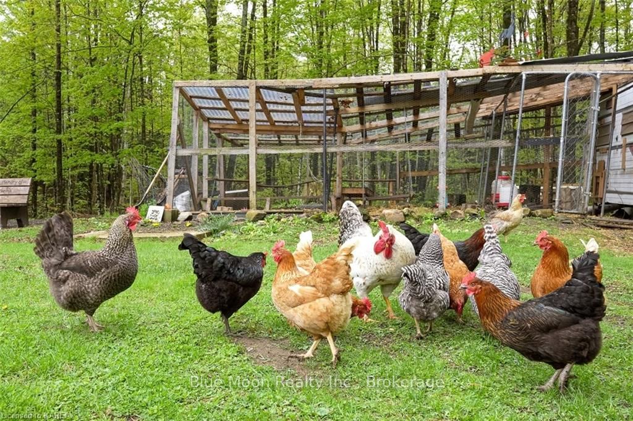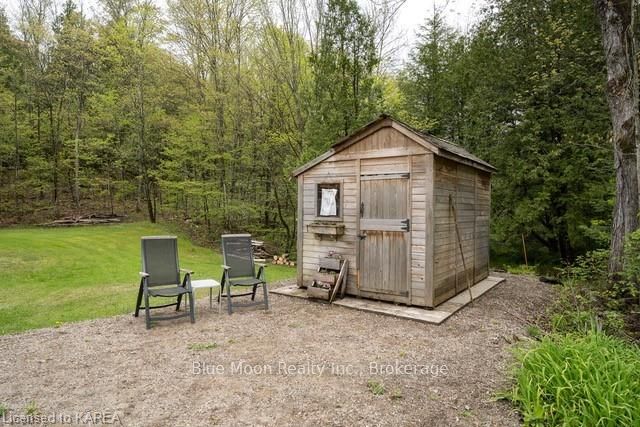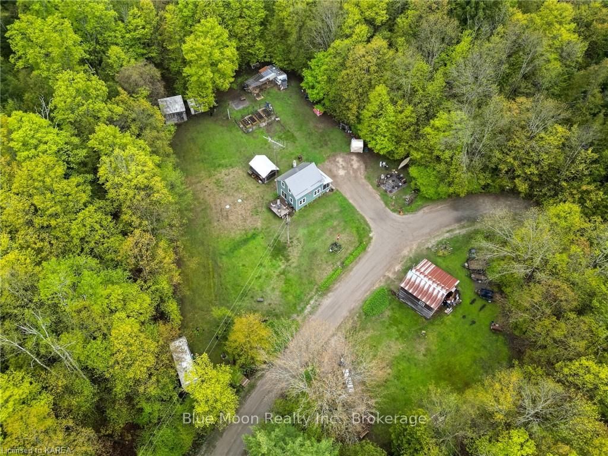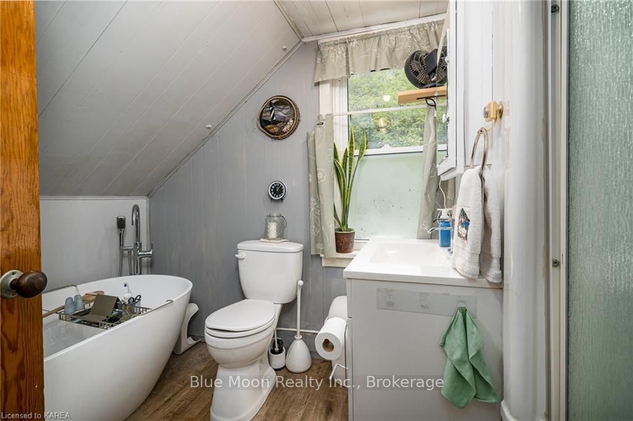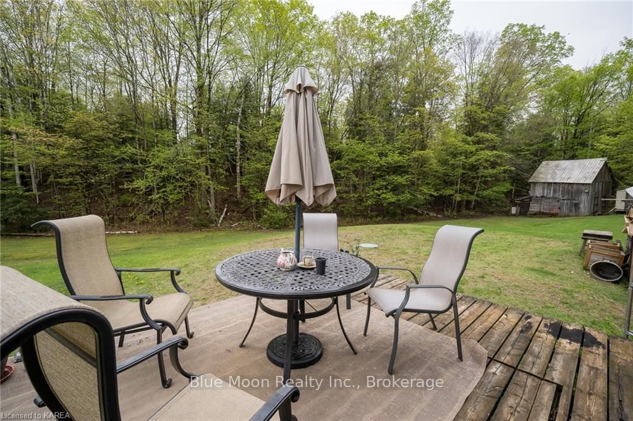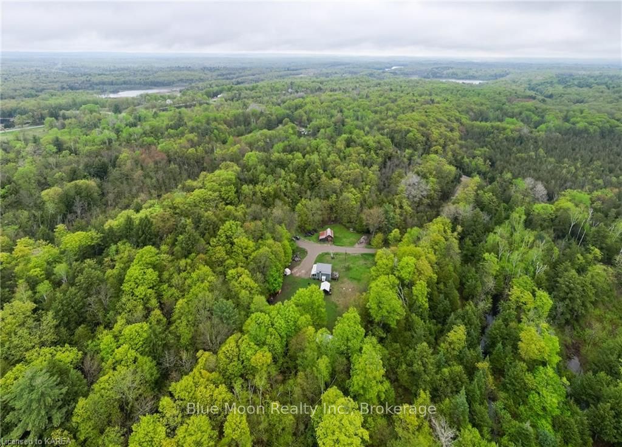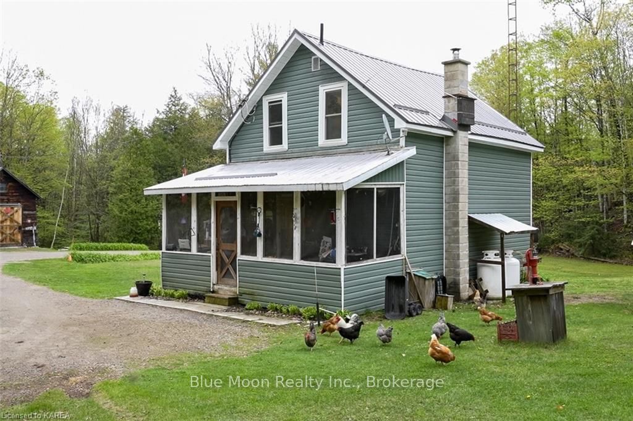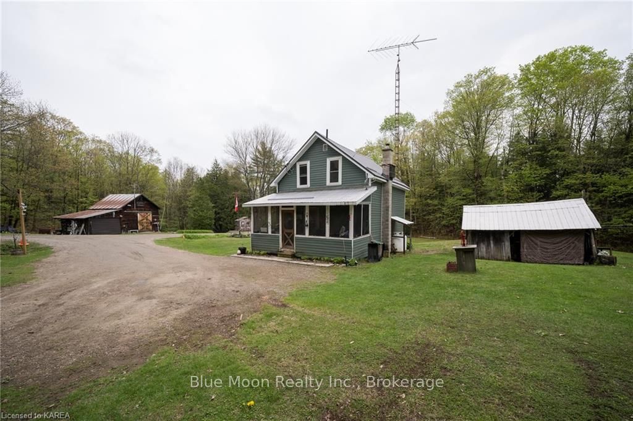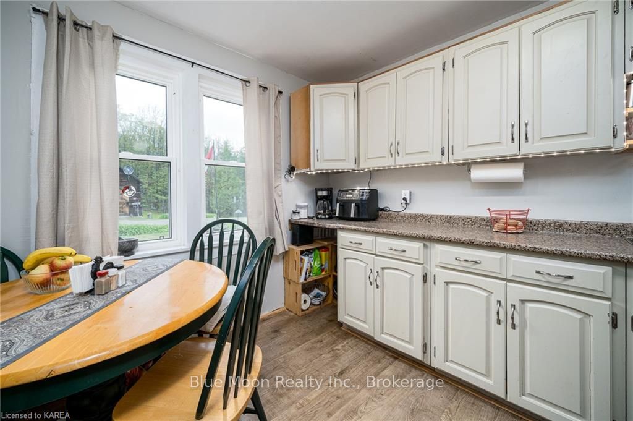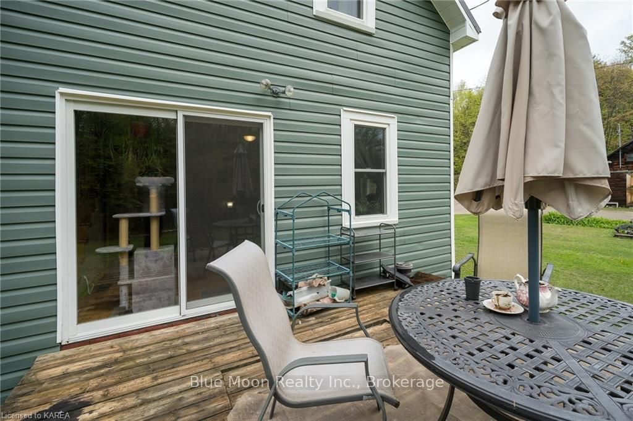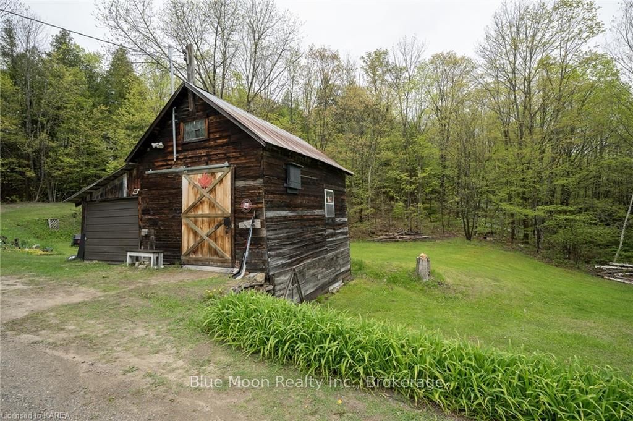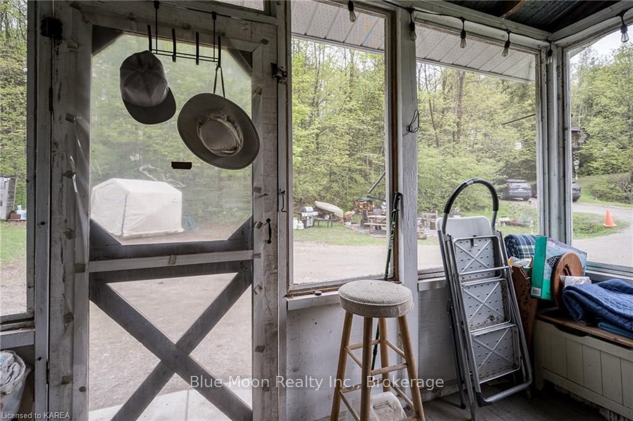$375,000
Available - For Sale
Listing ID: X9410993
1108 SOUTH Rd , North Frontenac, K0H 1K0, Ontario
| Discover the magic of rural living at this charming country home on nearly 4 acres in the picturesque Land O'Lakes! Nestled among the trees, this peaceful private retreat offers the perfect blend of comfort and convenience, ideal for a forever home, cozy cottage getaway, or a unique home-based business. Enjoy year-round access via a municipally maintained road, ensuring ease & reliability throughout the seasons. PLUS the opportunity to sever into two parcels. Inside, the 2-bedroom layout includes a generous primary suite that can easily be converted back to a 3-bedroom setup if needed. After a day of outdoor activities, relax in the modern soaker tub or unwind by the firepit, surrounded by the tranquil sounds of the forest. This property is a gardener's paradise, offering ample space for organic gardening & raising free-range chickens. Situated in North Frontenac you have access to a vast network of trails perfect for hiking, hunting, & ATVing. Explore the numerous local lakes with public beaches, boat launches, fishing & watersports! All essential amenities are within 15 minutes, including a local bakery, restaurant, grocery store, Farmers Market, art studios, the LCBO, & the Beer Store. Proximity to Bon Echo Provincial Park offers endless opportunities for camping, outdoor activities & family outings. This home also presents a fantastic setting for a country market stand, retreats & more! The outbuildings are a treasure trove for hobbies & projects, featuring a large chicken coop, drive-in workshop/garage with a loft, Bunkie or storage shed with a loft, & multiple sheds for all your tools and toys. With high-speed internet from Bell and recent updates to the septic system, roof, windows, furnace, hot water heater, 2-piece bath, kitchen, and garage panel, this home is ready for you to move in. Imagine new adventures and peaceful moments. Whether you're seeking a fresh start or a tranquil retreat, this property has everything you need to live your best life! |
| Price | $375,000 |
| Taxes: | $886.73 |
| Assessment: | $82000 |
| Assessment Year: | 2024 |
| Address: | 1108 SOUTH Rd , North Frontenac, K0H 1K0, Ontario |
| Lot Size: | 345.00 x 771.00 (Feet) |
| Acreage: | 2-4.99 |
| Directions/Cross Streets: | HWY 41 North TO HWY 506 TO FERNLEIGH TURN SOUTH ON SOUTH ROAD |
| Rooms: | 6 |
| Rooms +: | 0 |
| Bedrooms: | 2 |
| Bedrooms +: | 0 |
| Kitchens: | 1 |
| Kitchens +: | 0 |
| Family Room: | N |
| Basement: | Unfinished, Walk-Up |
| Approximatly Age: | 51-99 |
| Property Type: | Detached |
| Style: | 1 1/2 Storey |
| Exterior: | Vinyl Siding |
| Garage Type: | Detached |
| (Parking/)Drive: | Pvt Double |
| Drive Parking Spaces: | 6 |
| Pool: | None |
| Other Structures: | Garden Shed, Workshop |
| Approximatly Age: | 51-99 |
| Property Features: | Lake/Pond |
| Fireplace/Stove: | N |
| Heat Source: | Propane |
| Heat Type: | Forced Air |
| Central Air Conditioning: | Other |
| Laundry Level: | Lower |
| Elevator Lift: | N |
| Sewers: | Septic |
| Water: | Well |
| Water Supply Types: | Drilled Well |
$
%
Years
This calculator is for demonstration purposes only. Always consult a professional
financial advisor before making personal financial decisions.
| Although the information displayed is believed to be accurate, no warranties or representations are made of any kind. |
| Blue Moon Realty Inc., Brokerage |
|
|
.jpg?src=Custom)
Dir:
416-548-7854
Bus:
416-548-7854
Fax:
416-981-7184
| Virtual Tour | Book Showing | Email a Friend |
Jump To:
At a Glance:
| Type: | Freehold - Detached |
| Area: | Frontenac |
| Municipality: | North Frontenac |
| Neighbourhood: | Frontenac North |
| Style: | 1 1/2 Storey |
| Lot Size: | 345.00 x 771.00(Feet) |
| Approximate Age: | 51-99 |
| Tax: | $886.73 |
| Beds: | 2 |
| Baths: | 2 |
| Fireplace: | N |
| Pool: | None |
Locatin Map:
Payment Calculator:
- Color Examples
- Green
- Black and Gold
- Dark Navy Blue And Gold
- Cyan
- Black
- Purple
- Gray
- Blue and Black
- Orange and Black
- Red
- Magenta
- Gold
- Device Examples

