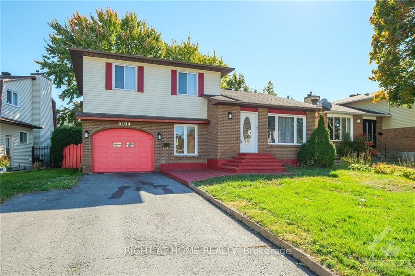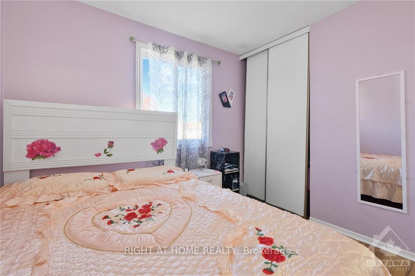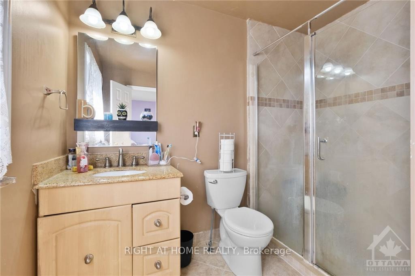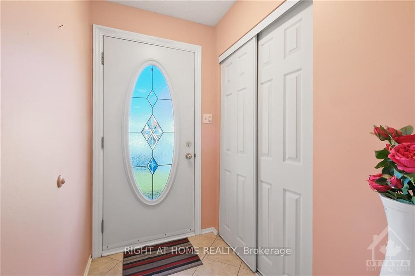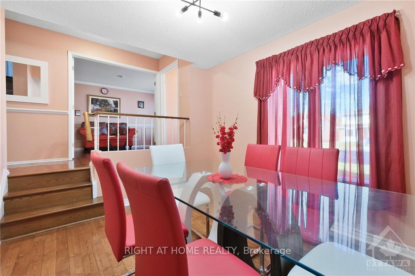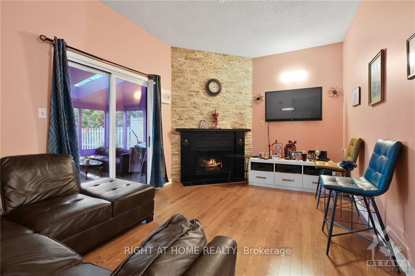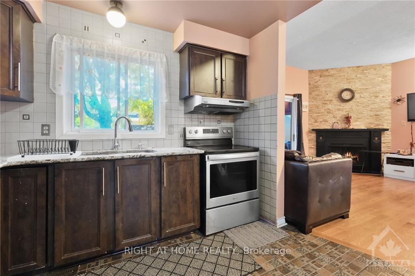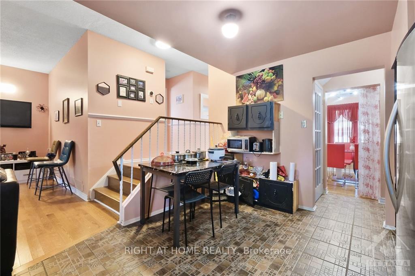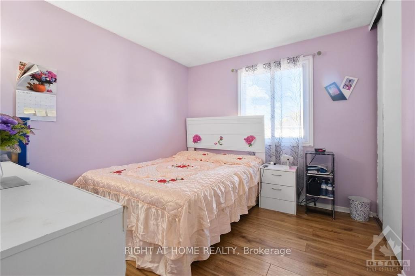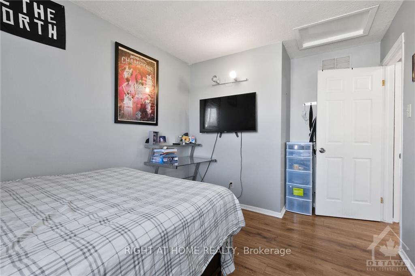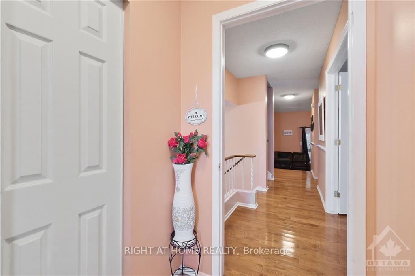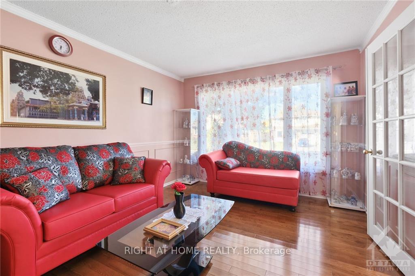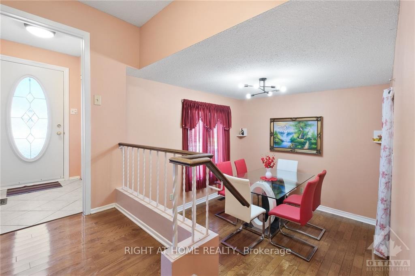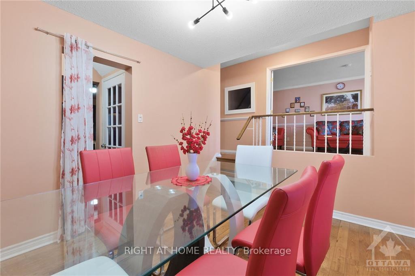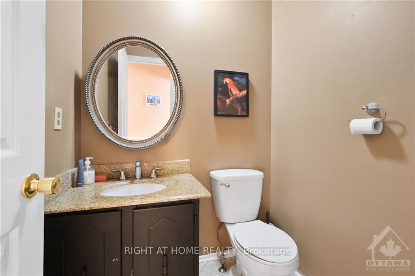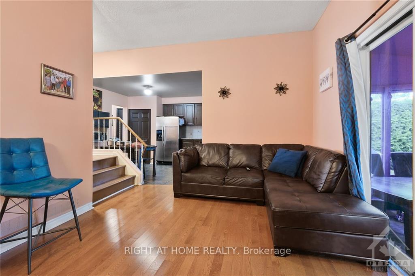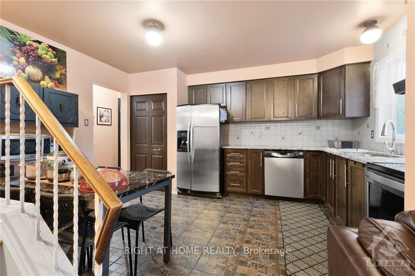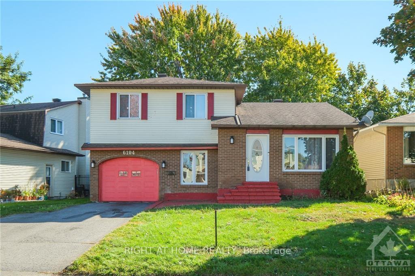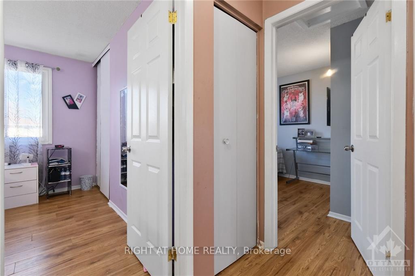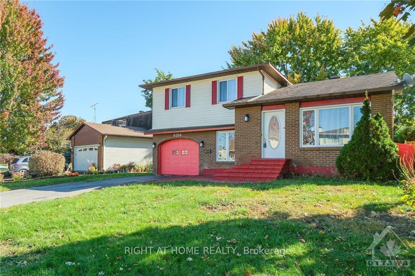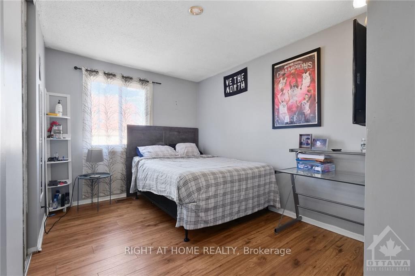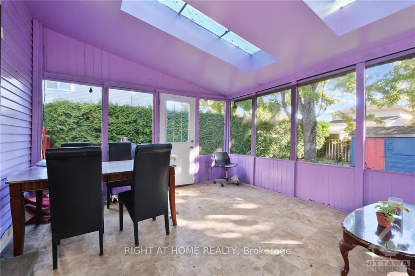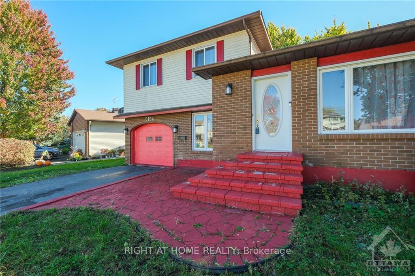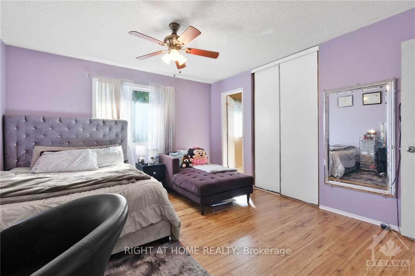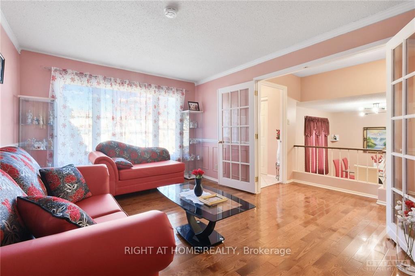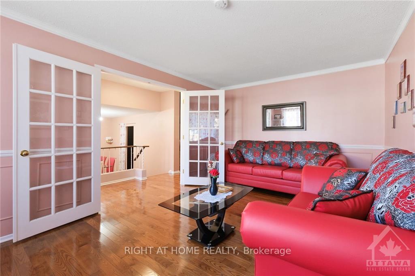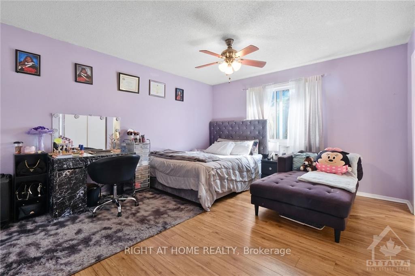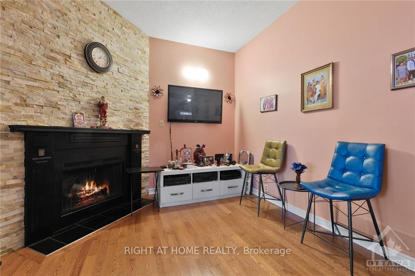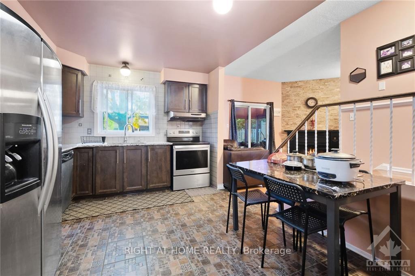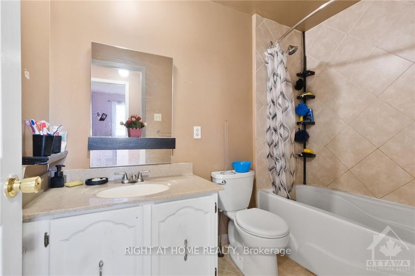$749,900
Available - For Sale
Listing ID: X9523715
6104 VINEYARD Dr , Orleans - Convent Glen and Area, K1C 2K2, Ontario
| Located near the newly built Jeanne d'Arc LRT Station, part of the O-Train East extension, 6104 Vineyard Dr offers unbeatable convenience for commuters. The station provides quick and easy access to downtown Ottawa and surrounding areas, making city travel hassle-free. This bright, southwest-facing home features 4 spacious bedrooms and 3 modern bathrooms, perfect for families. The split-level concept living and dining areas create an inviting space for entertaining, while the modern kitchen is equipped with stainless appliances and ample storage. The master bedroom includes a private ensuite, offering a luxurious retreat. The additional bedrooms provide family, guests, or a home office flexibility. Outside, the oversized backyard is ideal for relaxation or gatherings. Close to schools, parks, and shopping centers, this home blends convenience and comfort living. With the new LRT station nearby, this house is not just a fantastic place to live but also a smart investment opportunity., Flooring: Tile, Flooring: Hardwood |
| Price | $749,900 |
| Taxes: | $4796.00 |
| Address: | 6104 VINEYARD Dr , Orleans - Convent Glen and Area, K1C 2K2, Ontario |
| Lot Size: | 63.39 x 110.00 (Feet) |
| Directions/Cross Streets: | HWY 417 to Jeanne D'Arc North, Left on Vineyard. |
| Rooms: | 8 |
| Rooms +: | 0 |
| Bedrooms: | 3 |
| Bedrooms +: | 1 |
| Kitchens: | 1 |
| Kitchens +: | 0 |
| Family Room: | Y |
| Basement: | Finished, Full |
| Property Type: | Detached |
| Style: | 2-Storey |
| Exterior: | Brick, Other |
| Garage Type: | Attached |
| Drive Parking Spaces: | 3 |
| Pool: | None |
| Property Features: | Park, Public Transit, School Bus Route |
| Fireplace/Stove: | Y |
| Heat Source: | Gas |
| Heat Type: | Forced Air |
| Central Air Conditioning: | Central Air |
| Sewers: | Sewers |
| Water: | Municipal |
| Utilities-Hydro: | Y |
| Utilities-Gas: | Y |
$
%
Years
This calculator is for demonstration purposes only. Always consult a professional
financial advisor before making personal financial decisions.
| Although the information displayed is believed to be accurate, no warranties or representations are made of any kind. |
| RIGHT AT HOME REALTY |
|
|
.jpg?src=Custom)
Dir:
416-548-7854
Bus:
416-548-7854
Fax:
416-981-7184
| Virtual Tour | Book Showing | Email a Friend |
Jump To:
At a Glance:
| Type: | Freehold - Detached |
| Area: | Ottawa |
| Municipality: | Orleans - Convent Glen and Area |
| Neighbourhood: | 2001 - Convent Glen |
| Style: | 2-Storey |
| Lot Size: | 63.39 x 110.00(Feet) |
| Tax: | $4,796 |
| Beds: | 3+1 |
| Baths: | 3 |
| Fireplace: | Y |
| Pool: | None |
Locatin Map:
Payment Calculator:
- Color Examples
- Green
- Black and Gold
- Dark Navy Blue And Gold
- Cyan
- Black
- Purple
- Gray
- Blue and Black
- Orange and Black
- Red
- Magenta
- Gold
- Device Examples

