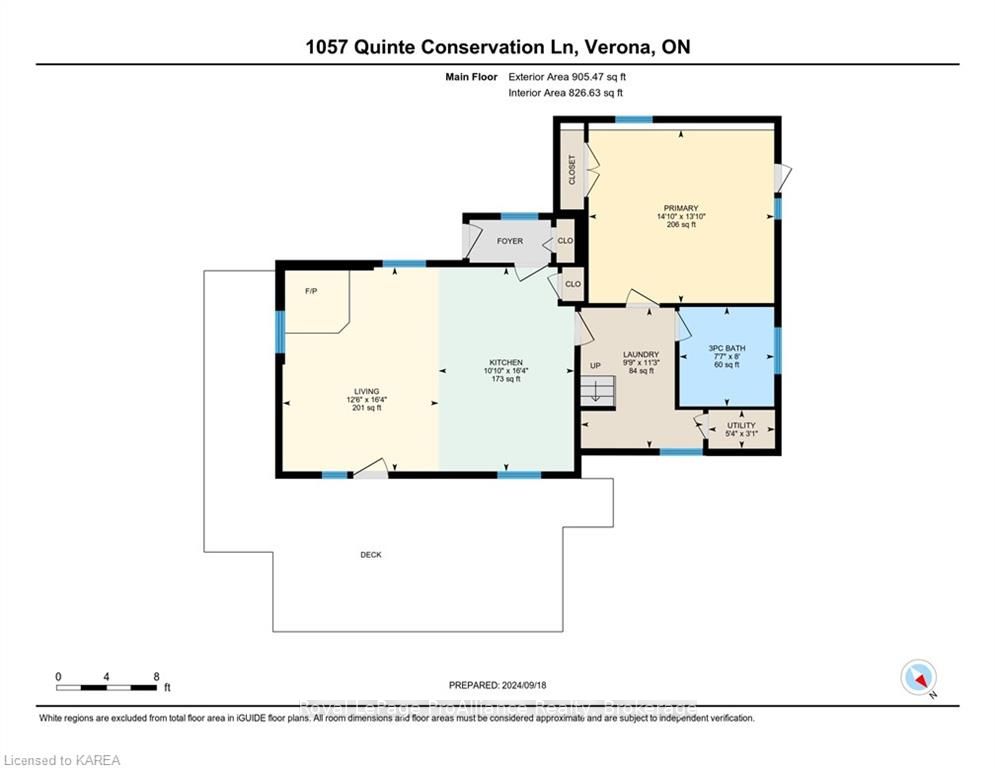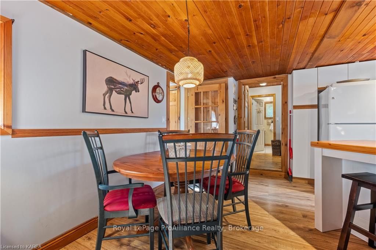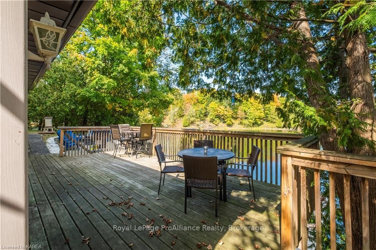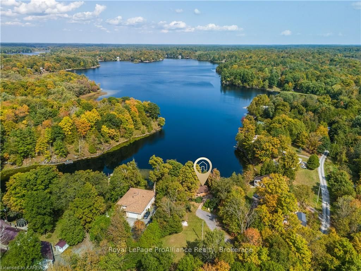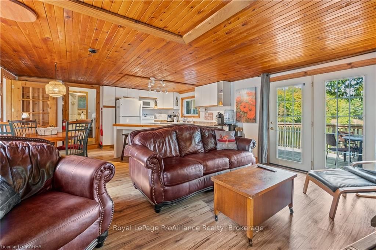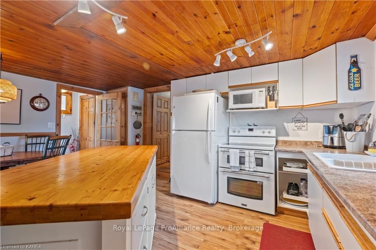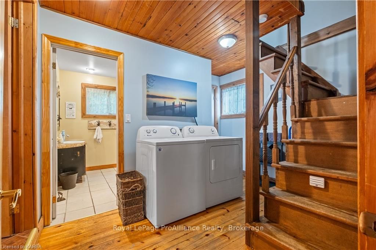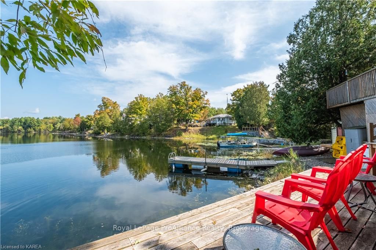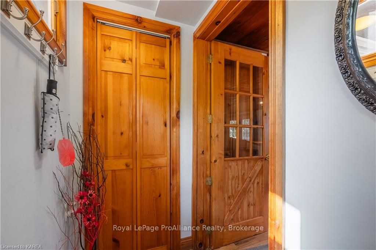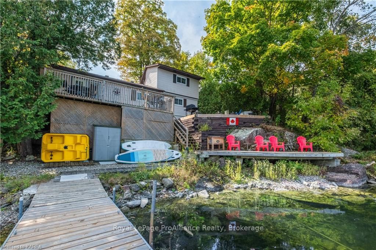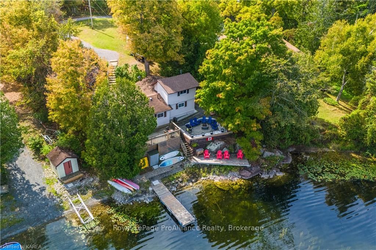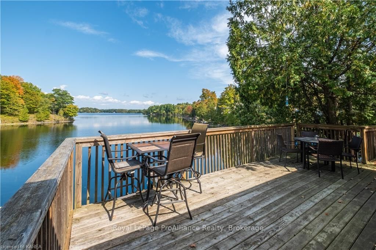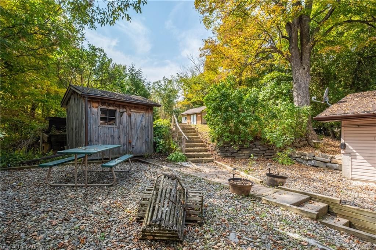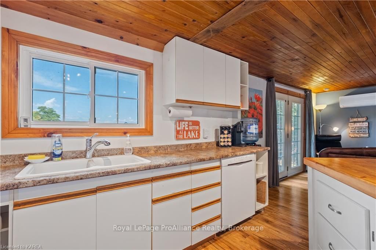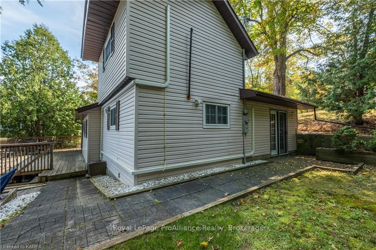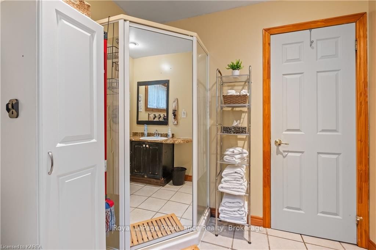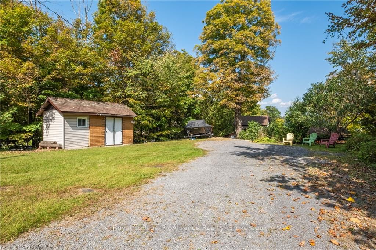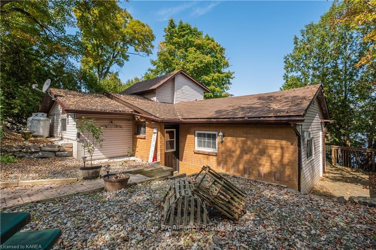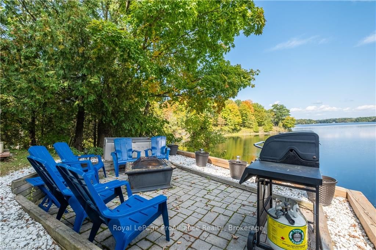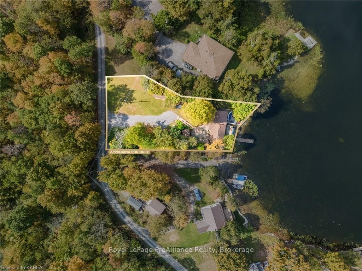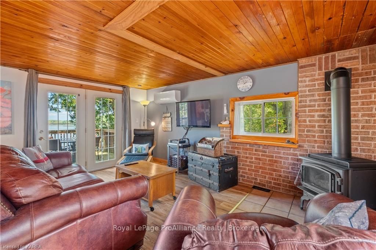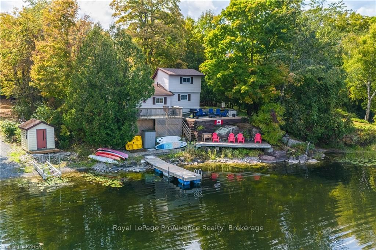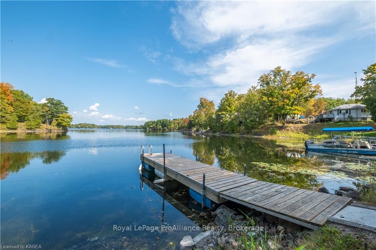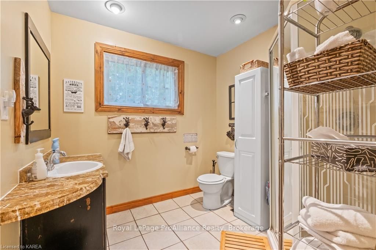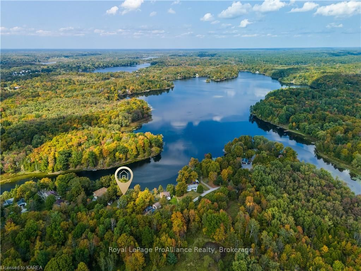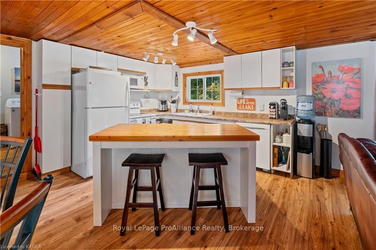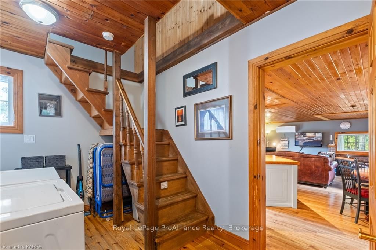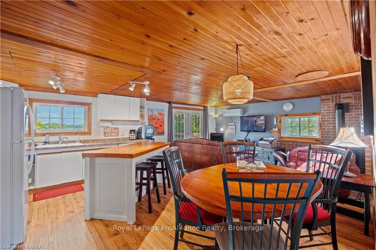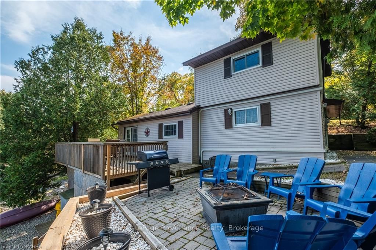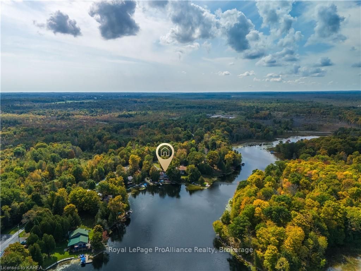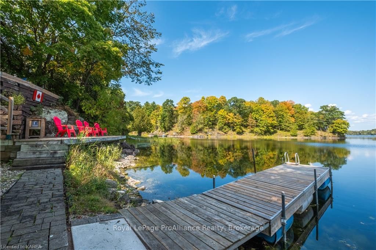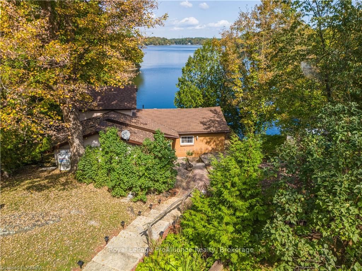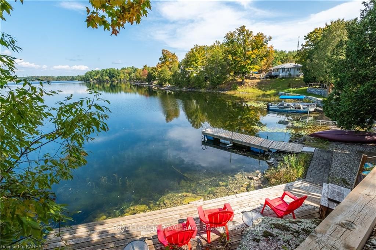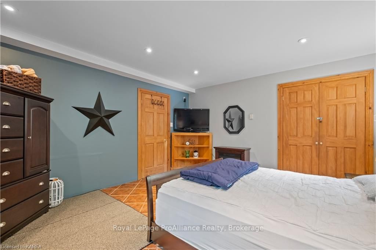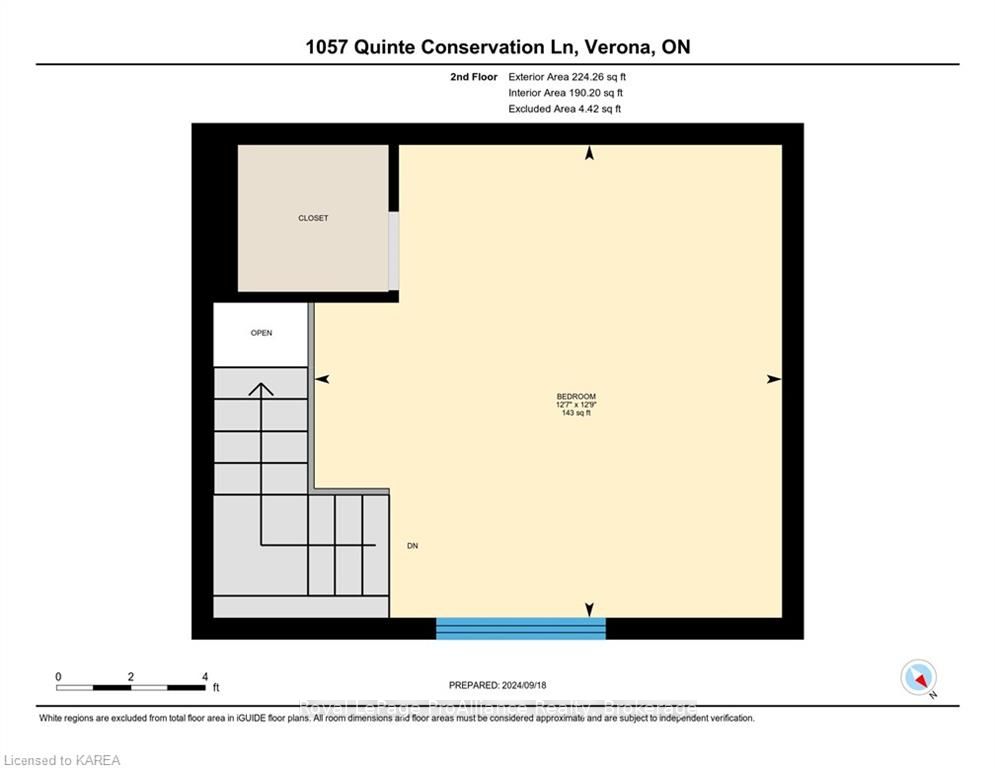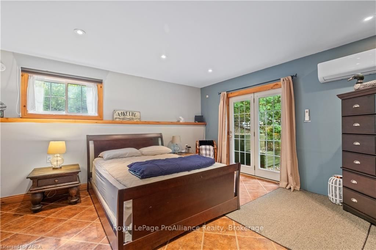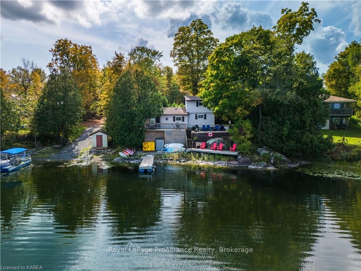$639,900
Available - For Sale
Listing ID: X9412346
1057 QUINTE CONSERVATION Lane , South Frontenac, K0H 2W0, Ontario
| Are you looking for a place to escape from that busy day to day life? Come enjoy this well taken care of property in South Frontenac and all it has to offer right at your fingertips! When you arrive at 1057 Quinte Conservation Lane you are immediately greeted with views off the lake as you pull in the driveway. The outdoor space offers a mix of features to really get the most out of the property. This includes a large deck that wraps around the cottage for ease of use and access, patio space with firepit and barbecue area, a lower seating area close to the surface of the lake and a dock to bring your boats in or go swimming from. Stepping inside you will find an open concept kitchen and living space to entertain and take in the views while enjoying the heat from the propane fireplace in the corner. The main floor also includes a large primary bedroom, 3 piece bathroom and laundry. Upstairs is an additional sleeping area great for guests or the kids. The current owners have recently installed three heat pumps for efficient heating and cooling as an added bonus. Located on Hambly lake, down the road from just outside of Verona and a short 20 minute drive from Kingston and the 401 it does not get much more convenient than this. |
| Price | $639,900 |
| Taxes: | $2408.65 |
| Assessment: | $241000 |
| Assessment Year: | 2024 |
| Address: | 1057 QUINTE CONSERVATION Lane , South Frontenac, K0H 2W0, Ontario |
| Acreage: | < .50 |
| Directions/Cross Streets: | NORTH ON HWY 38, EAST ON QUINTE CONSERVATION LANE |
| Rooms: | 6 |
| Rooms +: | 0 |
| Bedrooms: | 2 |
| Bedrooms +: | 0 |
| Kitchens: | 1 |
| Kitchens +: | 0 |
| Basement: | Crawl Space, Unfinished |
| Approximatly Age: | 51-99 |
| Property Type: | Detached |
| Style: | Bungaloft |
| Exterior: | Brick, Vinyl Siding |
| (Parking/)Drive: | Pvt Double |
| Drive Parking Spaces: | 7 |
| Pool: | None |
| Approximatly Age: | 51-99 |
| Fireplace/Stove: | Y |
| Heat Source: | Propane |
| Heat Type: | Baseboard |
| Central Air Conditioning: | Other |
| Elevator Lift: | N |
| Sewers: | Septic |
| Water Supply Types: | Lake/River |
| Utilities-Hydro: | Y |
$
%
Years
This calculator is for demonstration purposes only. Always consult a professional
financial advisor before making personal financial decisions.
| Although the information displayed is believed to be accurate, no warranties or representations are made of any kind. |
| Royal LePage ProAlliance Realty, Brokerage |
|
|
.jpg?src=Custom)
Dir:
416-548-7854
Bus:
416-548-7854
Fax:
416-981-7184
| Virtual Tour | Book Showing | Email a Friend |
Jump To:
At a Glance:
| Type: | Freehold - Detached |
| Area: | Frontenac |
| Municipality: | South Frontenac |
| Neighbourhood: | Frontenac South |
| Style: | Bungaloft |
| Approximate Age: | 51-99 |
| Tax: | $2,408.65 |
| Beds: | 2 |
| Baths: | 1 |
| Fireplace: | Y |
| Pool: | None |
Locatin Map:
Payment Calculator:
- Color Examples
- Green
- Black and Gold
- Dark Navy Blue And Gold
- Cyan
- Black
- Purple
- Gray
- Blue and Black
- Orange and Black
- Red
- Magenta
- Gold
- Device Examples

