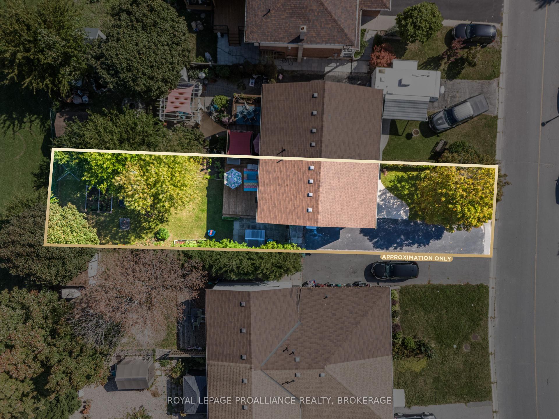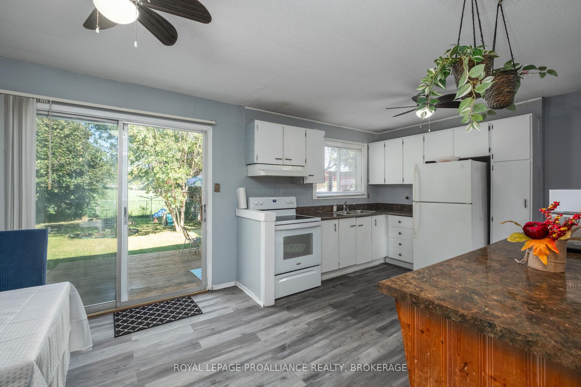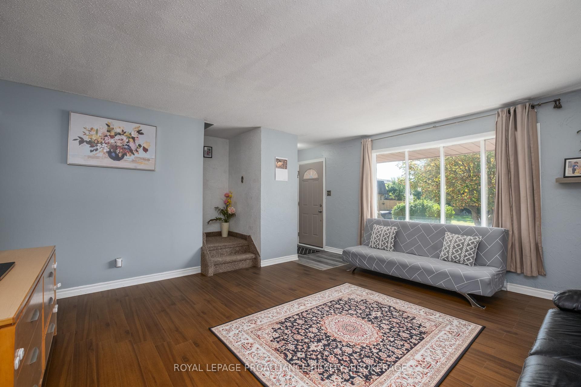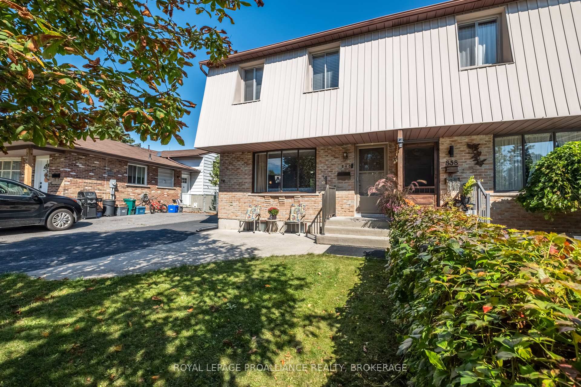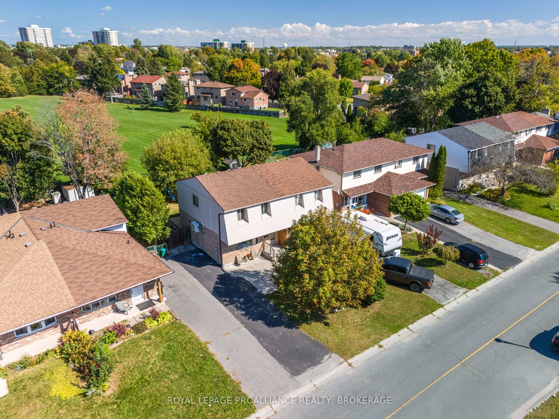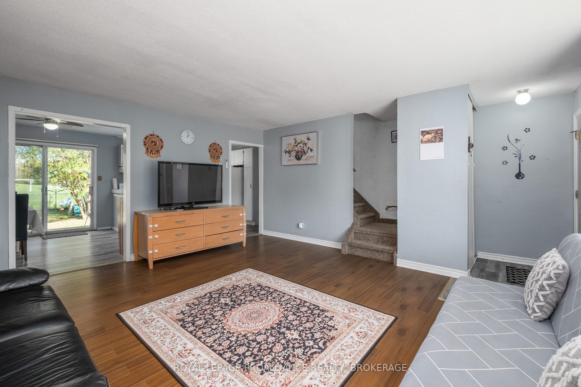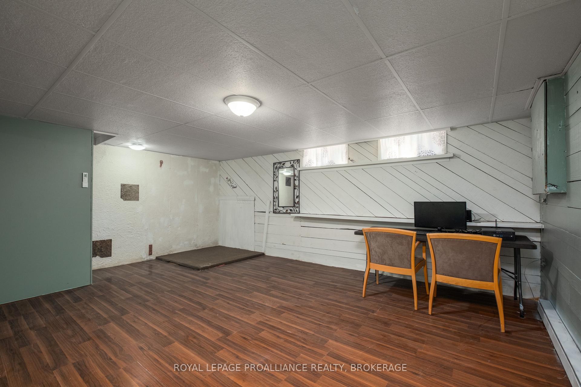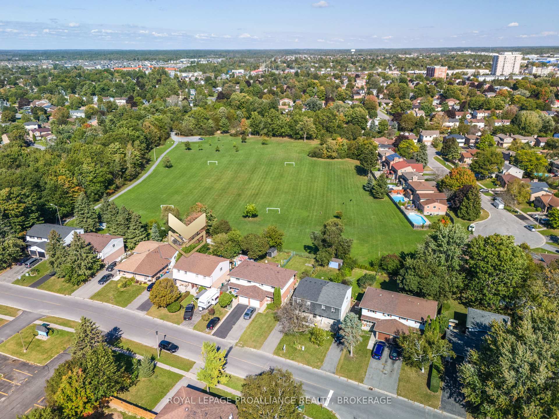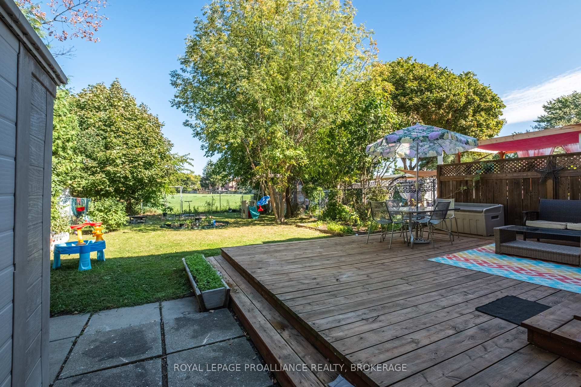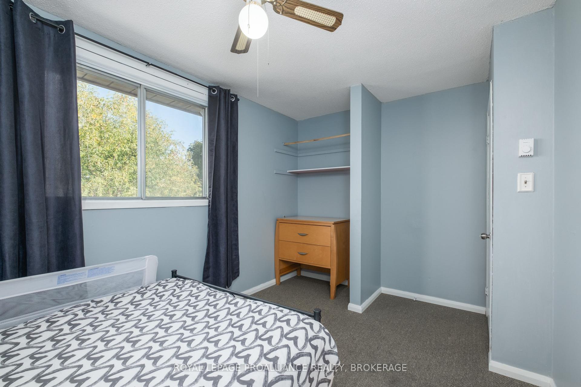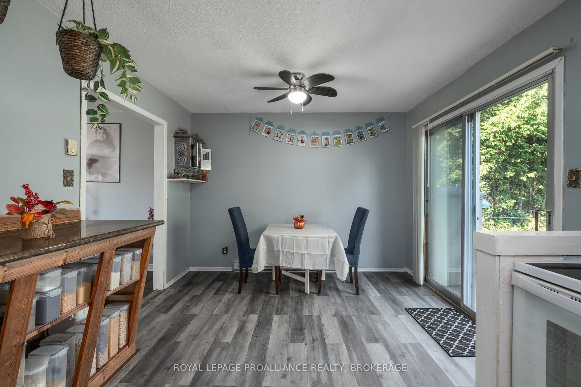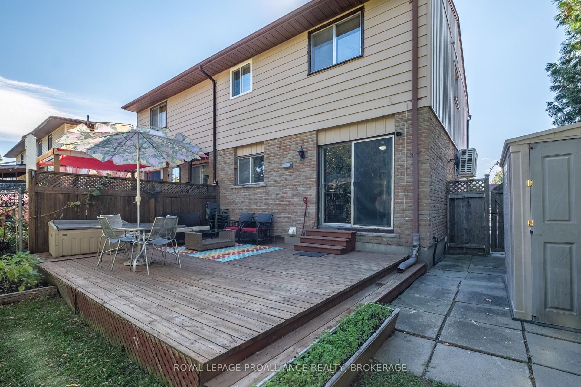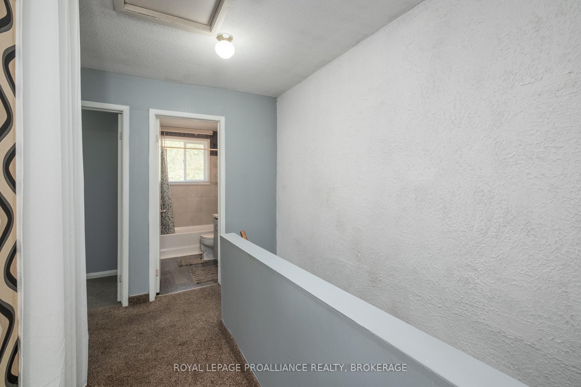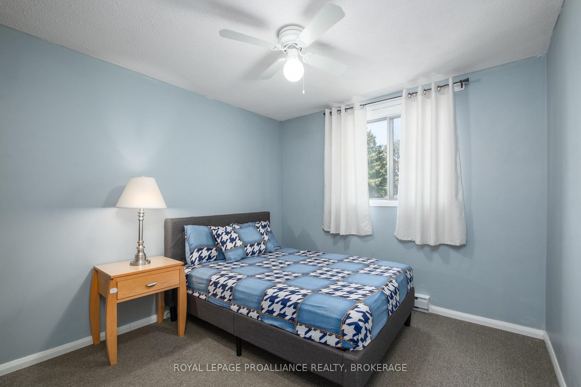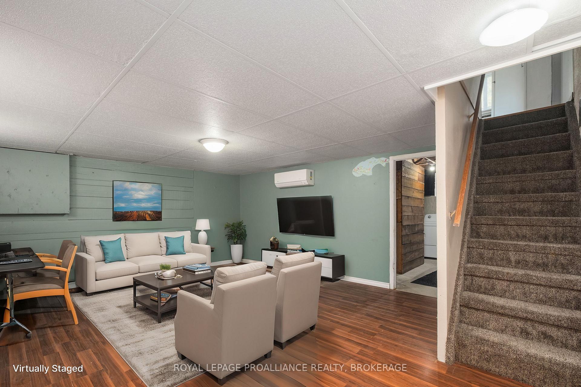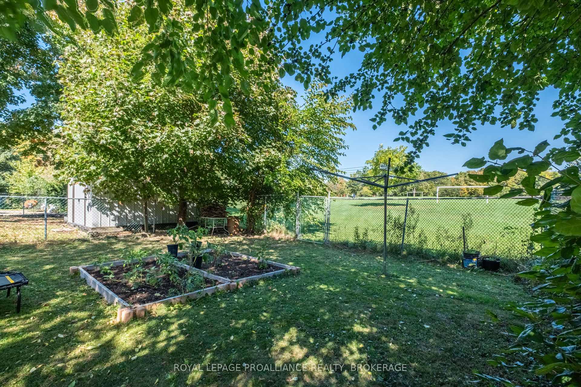$439,900
Available - For Sale
Listing ID: X10409681
840 Milford Dr , Kingston, K7P 1A8, Ontario
| Introducing 840 Milford Drive, a well-maintained semi-detached home backing onto Old Colony Park. This property features an open concept living and dining area, an eat-in kitchen with patio doors that lead out to the rear deck and the deep, fully fenced private backyard backing on to the park. The upper level features 3 well-sized bedrooms and a 4 pc bathroom with tons of natural light. This home has been freshly painted and a new heat pump was installed(2023). The basement hosts a large rec room and ample storage space. Conveniently located close to many amenities, parks, schools in a family friendly neighborhood. |
| Price | $439,900 |
| Taxes: | $2859.39 |
| Address: | 840 Milford Dr , Kingston, K7P 1A8, Ontario |
| Lot Size: | 29.60 x 131.14 (Feet) |
| Directions/Cross Streets: | Taylor Kidd Blvd to Bayridge Drive to Milford Drive |
| Rooms: | 5 |
| Bedrooms: | 3 |
| Bedrooms +: | |
| Kitchens: | 1 |
| Family Room: | N |
| Basement: | Full |
| Property Type: | Semi-Detached |
| Style: | 2-Storey |
| Exterior: | Alum Siding, Brick |
| Garage Type: | None |
| (Parking/)Drive: | Private |
| Drive Parking Spaces: | 3 |
| Pool: | None |
| Other Structures: | Garden Shed |
| Property Features: | Fenced Yard, Park, Place Of Worship, Public Transit, School |
| Fireplace/Stove: | N |
| Heat Source: | Electric |
| Heat Type: | Heat Pump |
| Central Air Conditioning: | Other |
| Elevator Lift: | N |
| Sewers: | Sewers |
| Water: | Municipal |
$
%
Years
This calculator is for demonstration purposes only. Always consult a professional
financial advisor before making personal financial decisions.
| Although the information displayed is believed to be accurate, no warranties or representations are made of any kind. |
| ROYAL LEPAGE PROALLIANCE REALTY, BROKERAGE |
|
|
.jpg?src=Custom)
Dir:
416-548-7854
Bus:
416-548-7854
Fax:
416-981-7184
| Virtual Tour | Book Showing | Email a Friend |
Jump To:
At a Glance:
| Type: | Freehold - Semi-Detached |
| Area: | Frontenac |
| Municipality: | Kingston |
| Neighbourhood: | North of Taylor-Kidd Blvd |
| Style: | 2-Storey |
| Lot Size: | 29.60 x 131.14(Feet) |
| Tax: | $2,859.39 |
| Beds: | 3 |
| Baths: | 1 |
| Fireplace: | N |
| Pool: | None |
Locatin Map:
Payment Calculator:
- Color Examples
- Green
- Black and Gold
- Dark Navy Blue And Gold
- Cyan
- Black
- Purple
- Gray
- Blue and Black
- Orange and Black
- Red
- Magenta
- Gold
- Device Examples


