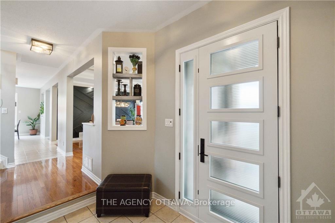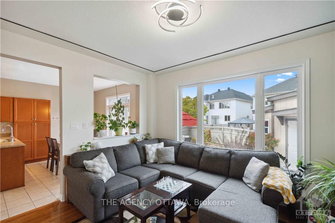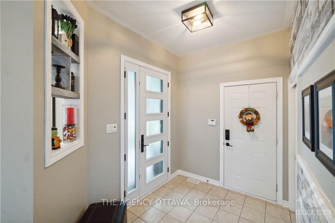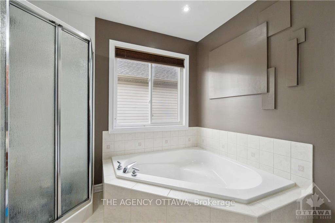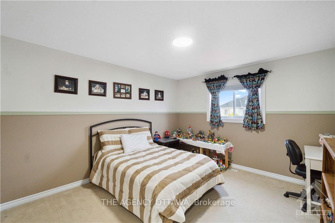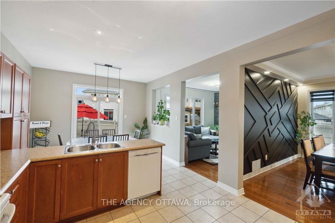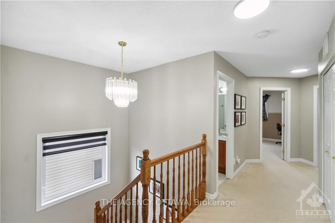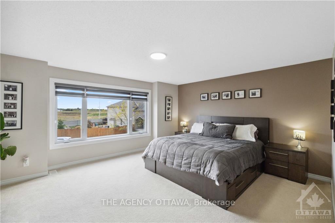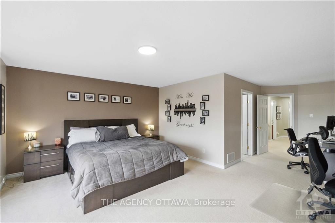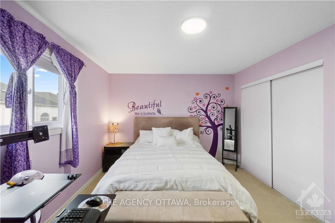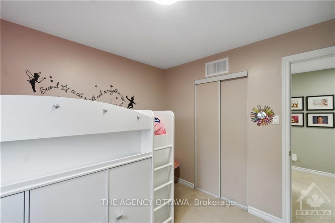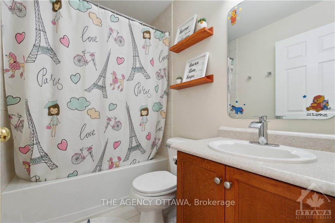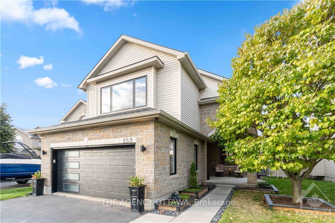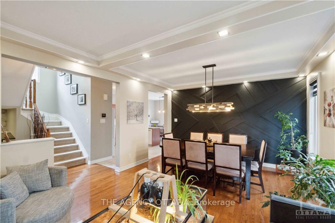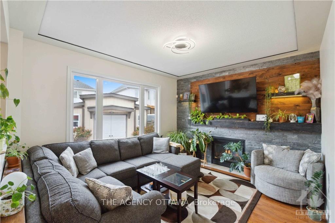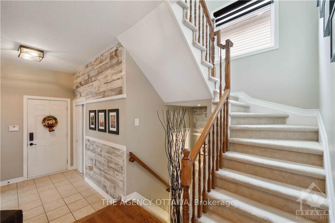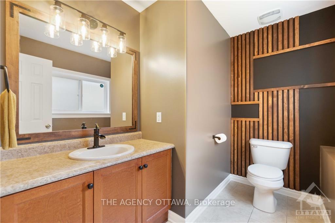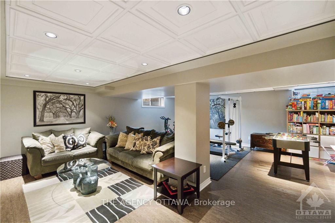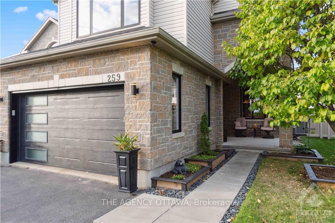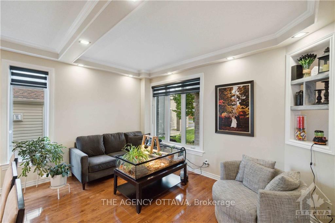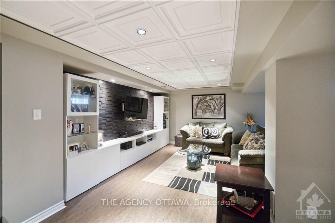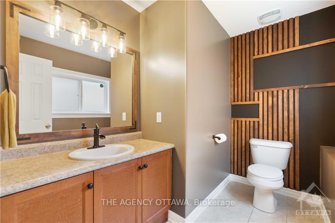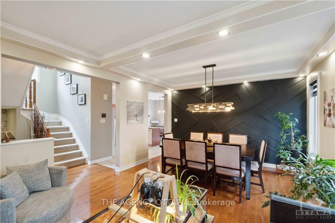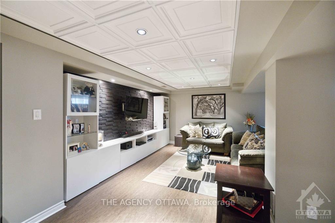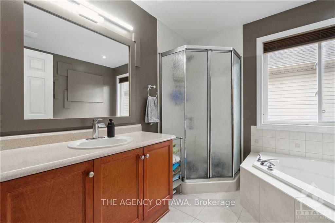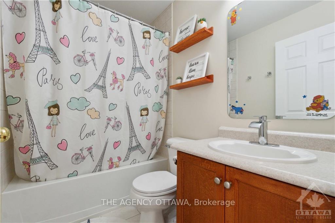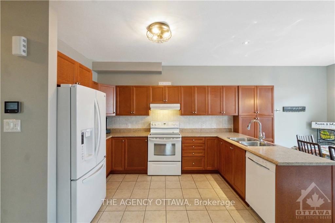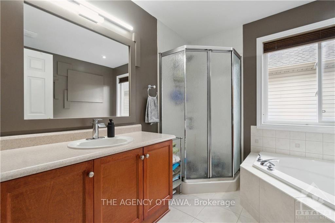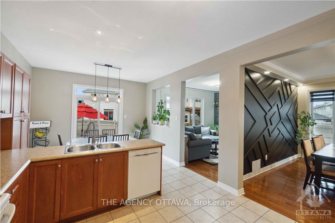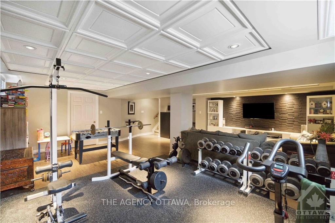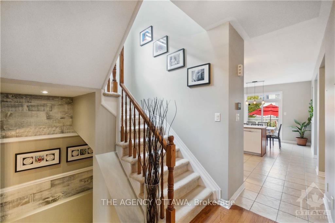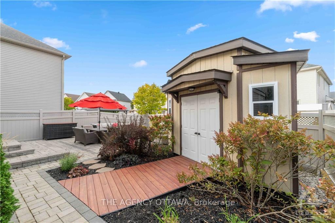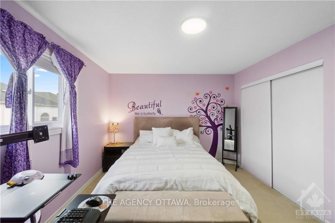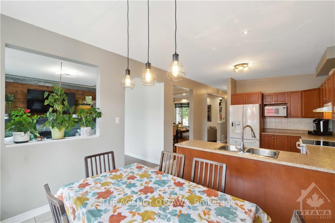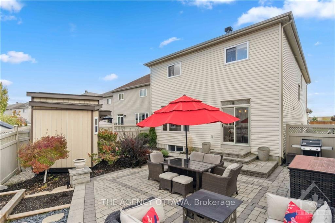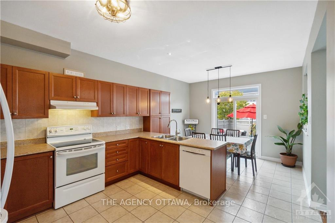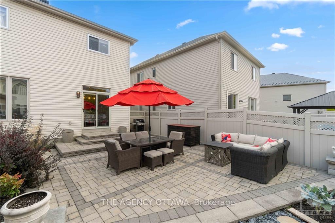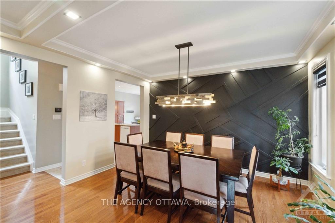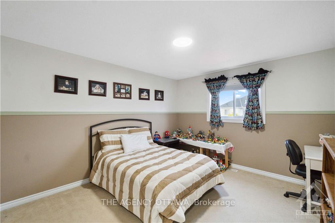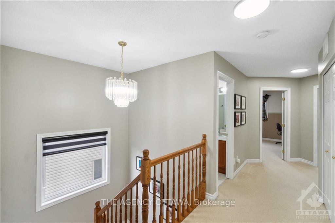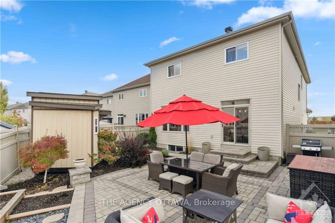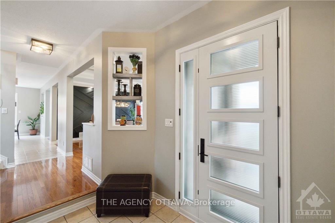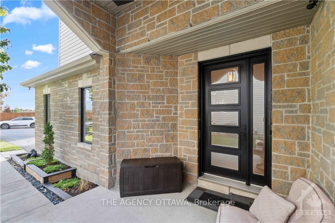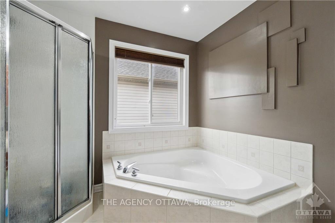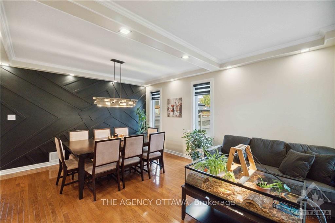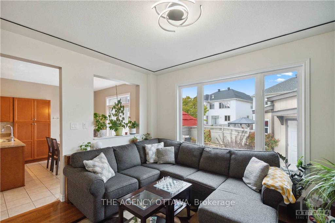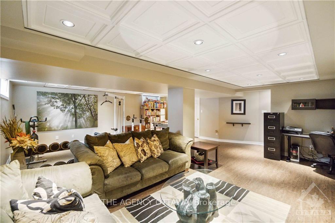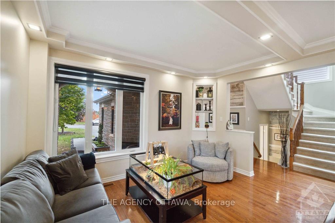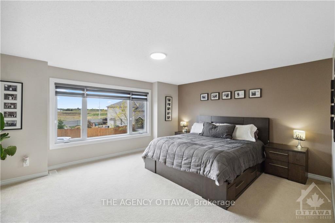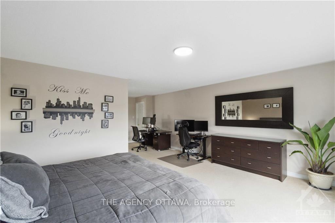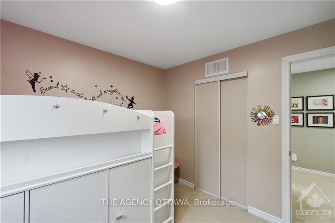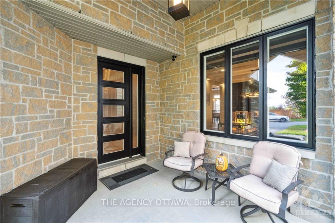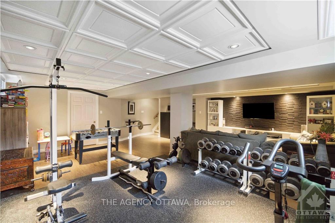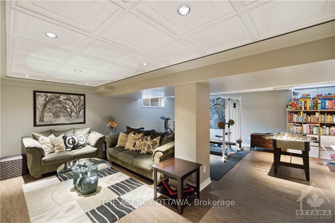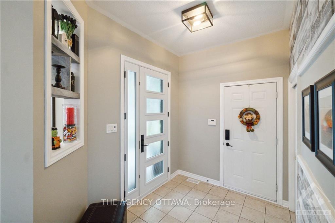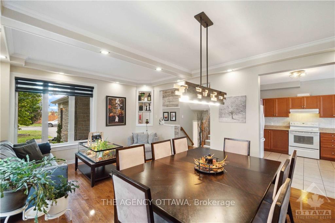$873,000
Available - For Sale
Listing ID: X9522045
259 TRAIL SIDE Circ , Orleans - Cumberland and Area, K4A 5B1, Ontario
| Flooring: Hardwood, Flooring: Ceramic, Flooring: Carpet Wall To Wall, This meticulously maintained family residence boasts 4 second floor bedrooms, with an oversized primary & 3 baths, 2nd level laundry. Inside be greeted by an inviting foyer that leads to a thoughtfully designed living space with elements throughout the home that create an atmosphere of style and warmth. Main floor offers a formal dining room with conversational area plus an extra flex space for TV entertainment. Fully finished basement. Outside discover your private oasis, perfectly designed outdoor living, thoughtfully landscaped backyard that boasts custom interlock and vegetables gardens. The multi-functional shed provides ample storage and convenience. Walkability to many parks, schools, & shopping, ensuring an active life style. This certified energy efficient home offers, new windows, roof, tankless on demand hot water system + new furnace. Fully finished updated basement that offers space for recreation, home theatre, a home gym and more! Invoices and warranties on hand. |
| Price | $873,000 |
| Taxes: | $5692.00 |
| Address: | 259 TRAIL SIDE Circ , Orleans - Cumberland and Area, K4A 5B1, Ontario |
| Lot Size: | 44.29 x 113.78 (Feet) |
| Directions/Cross Streets: | Turn onto Valin from Innes, right on Pine vista Drive, right on Trail side circle, follow home is on |
| Rooms: | 13 |
| Rooms +: | 1 |
| Bedrooms: | 4 |
| Bedrooms +: | 0 |
| Kitchens: | 1 |
| Kitchens +: | 0 |
| Family Room: | Y |
| Basement: | Finished, Full |
| Property Type: | Detached |
| Style: | 2-Storey |
| Exterior: | Other, Stone |
| Garage Type: | Attached |
| Pool: | None |
| Property Features: | Fenced Yard, Golf |
| Fireplace/Stove: | Y |
| Heat Source: | Gas |
| Heat Type: | Forced Air |
| Central Air Conditioning: | Central Air |
| Sewers: | Sewers |
| Water: | Municipal |
| Utilities-Gas: | Y |
$
%
Years
This calculator is for demonstration purposes only. Always consult a professional
financial advisor before making personal financial decisions.
| Although the information displayed is believed to be accurate, no warranties or representations are made of any kind. |
| THE AGENCY OTTAWA |
|
|
.jpg?src=Custom)
Dir:
416-548-7854
Bus:
416-548-7854
Fax:
416-981-7184
| Virtual Tour | Book Showing | Email a Friend |
Jump To:
At a Glance:
| Type: | Freehold - Detached |
| Area: | Ottawa |
| Municipality: | Orleans - Cumberland and Area |
| Neighbourhood: | 1107 - Springridge/East Village |
| Style: | 2-Storey |
| Lot Size: | 44.29 x 113.78(Feet) |
| Tax: | $5,692 |
| Beds: | 4 |
| Baths: | 3 |
| Fireplace: | Y |
| Pool: | None |
Locatin Map:
Payment Calculator:
- Color Examples
- Green
- Black and Gold
- Dark Navy Blue And Gold
- Cyan
- Black
- Purple
- Gray
- Blue and Black
- Orange and Black
- Red
- Magenta
- Gold
- Device Examples

