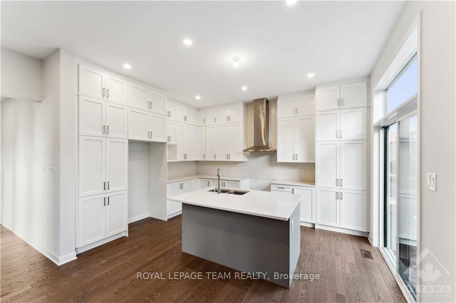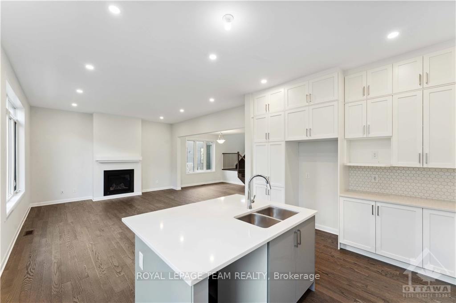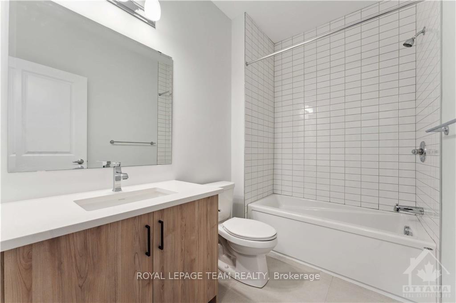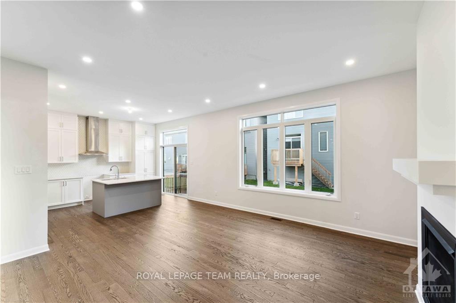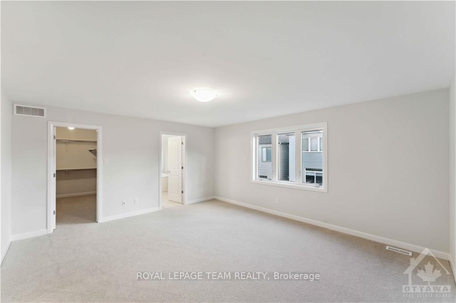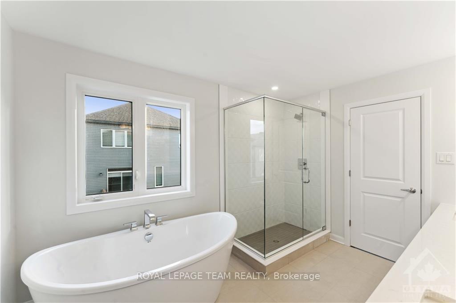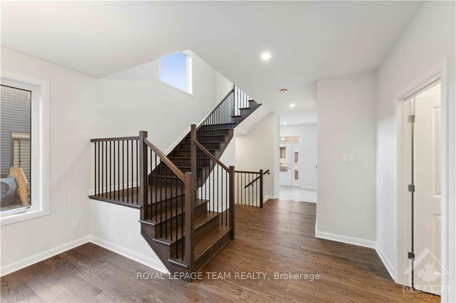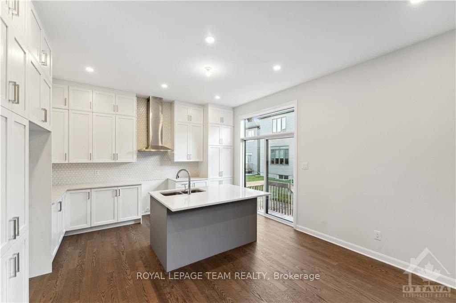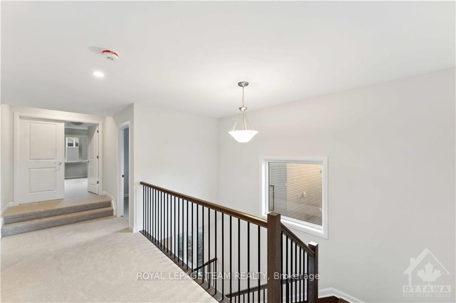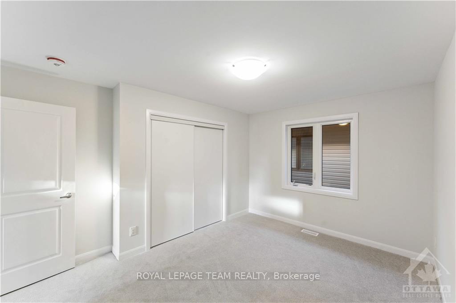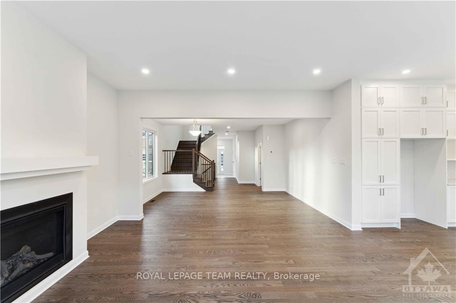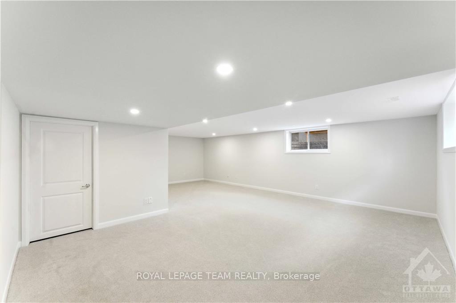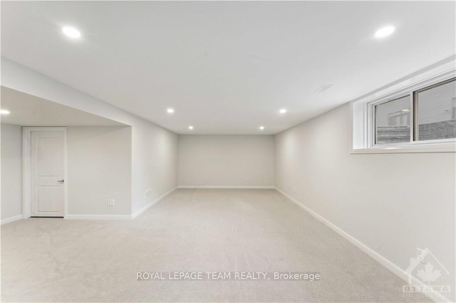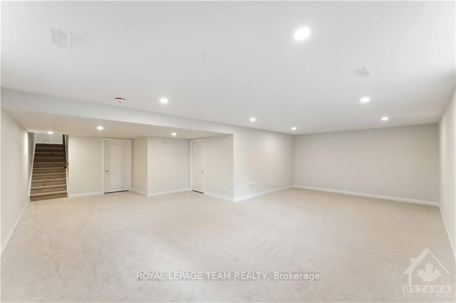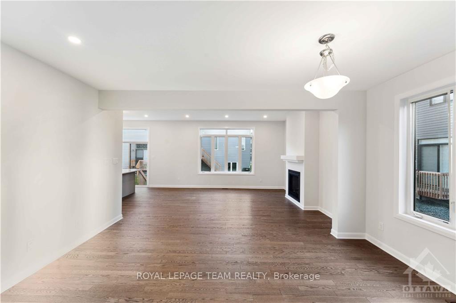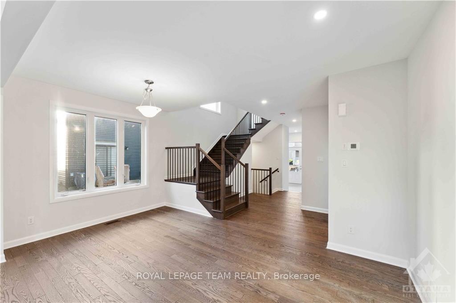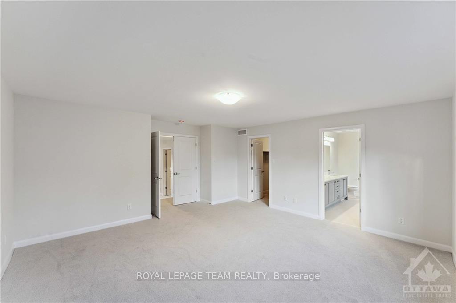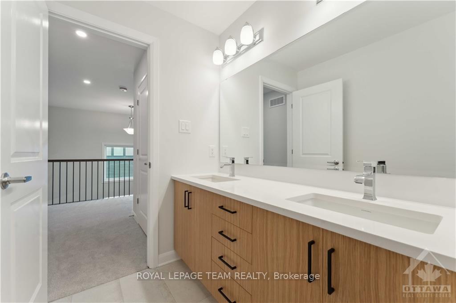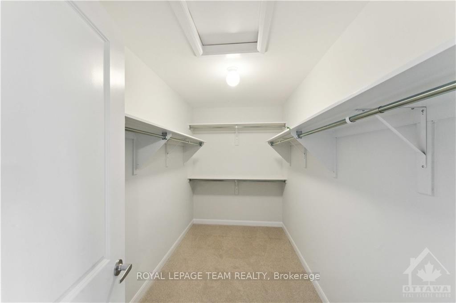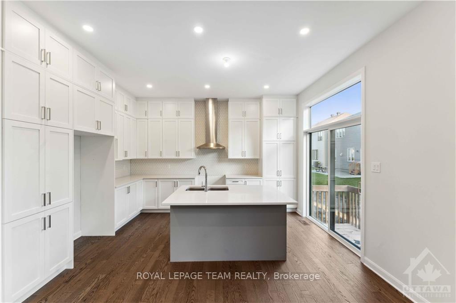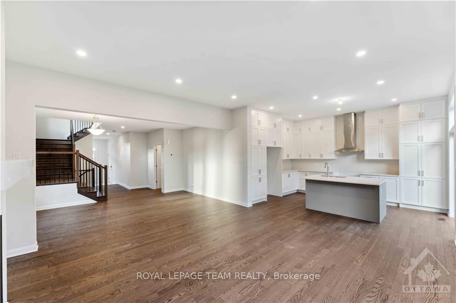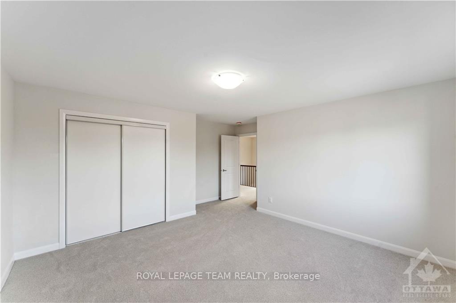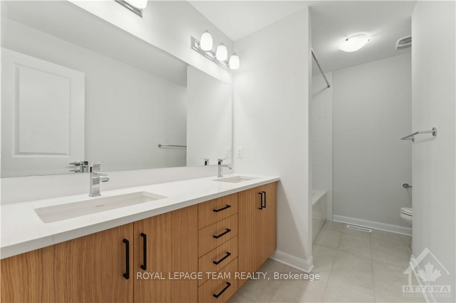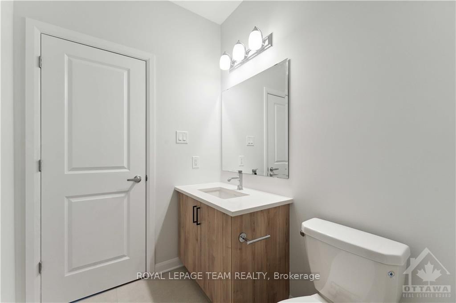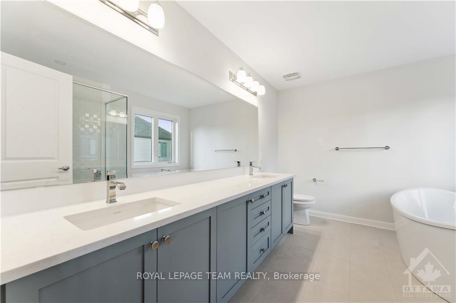$987,800
Available - For Sale
Listing ID: X9518436
123 GOSLING Cres , Kanata, K2W 0K6, Ontario
| Flooring: Tile, Brookline is the perfect pairing of peace of mind and progress. Offering a wealth of green space, parks and pathways in a new, modern community neighbouring one of Canada's most progressive economic epicenters. Step into elegance with this exquisite Minto Waverley Model home boasting 5 bedrooms, including a lavish guest suite, and three and a half bathrooms. The interior is adorned with premium upgrades, from gleaming hardwood floors to designer light fixtures, creating a sophisticated ambiance throughout. Entertain with ease in the finished basement's spacious rec room, perfect for gatherings or relaxing evenings. Conveniently located in a family-friendly neighborhood, this home offers easy access to schools, parks, and amenities while providing the tranquility of suburban living. Don't miss out on the opportunity to call this stunning property your home. Immediate Occupancy., Flooring: Hardwood, Flooring: Carpet Wall To Wall |
| Price | $987,800 |
| Taxes: | $0.00 |
| Address: | 123 GOSLING Cres , Kanata, K2W 0K6, Ontario |
| Lot Size: | 36.00 x 95.00 (Feet) |
| Directions/Cross Streets: | March Road to Invention Boulevard, right onto Silicon Way, turns into Gosling Crescent. |
| Rooms: | 14 |
| Rooms +: | 1 |
| Bedrooms: | 5 |
| Bedrooms +: | 0 |
| Kitchens: | 1 |
| Kitchens +: | 0 |
| Family Room: | N |
| Basement: | Finished, Full |
| Property Type: | Detached |
| Style: | 2-Storey |
| Exterior: | Brick, Other |
| Garage Type: | Attached |
| Pool: | None |
| Property Features: | Park, Public Transit |
| Heat Source: | Gas |
| Heat Type: | Forced Air |
| Central Air Conditioning: | Central Air |
| Sewers: | Sewers |
| Water: | Municipal |
| Utilities-Gas: | Y |
$
%
Years
This calculator is for demonstration purposes only. Always consult a professional
financial advisor before making personal financial decisions.
| Although the information displayed is believed to be accurate, no warranties or representations are made of any kind. |
| ROYAL LEPAGE TEAM REALTY |
|
|
.jpg?src=Custom)
Dir:
416-548-7854
Bus:
416-548-7854
Fax:
416-981-7184
| Book Showing | Email a Friend |
Jump To:
At a Glance:
| Type: | Freehold - Detached |
| Area: | Ottawa |
| Municipality: | Kanata |
| Neighbourhood: | 9008 - Kanata - Morgan's Grant/South March |
| Style: | 2-Storey |
| Lot Size: | 36.00 x 95.00(Feet) |
| Beds: | 5 |
| Baths: | 4 |
| Pool: | None |
Locatin Map:
Payment Calculator:
- Color Examples
- Green
- Black and Gold
- Dark Navy Blue And Gold
- Cyan
- Black
- Purple
- Gray
- Blue and Black
- Orange and Black
- Red
- Magenta
- Gold
- Device Examples

