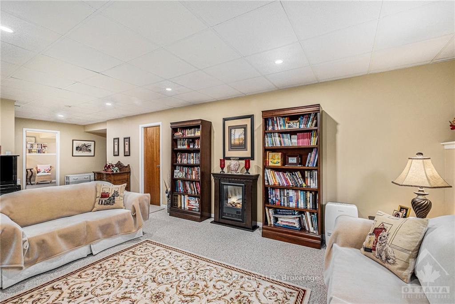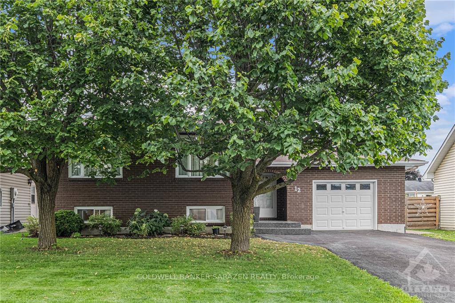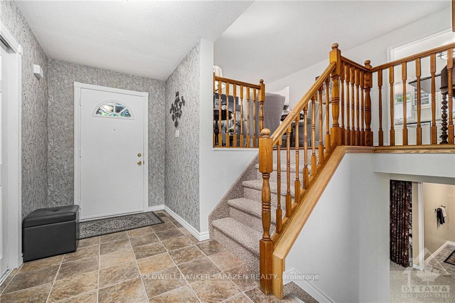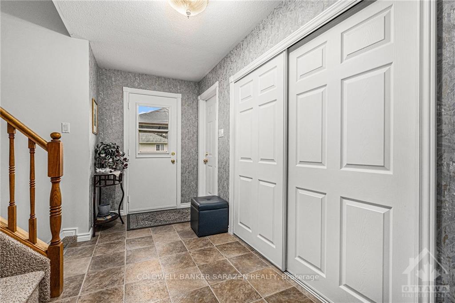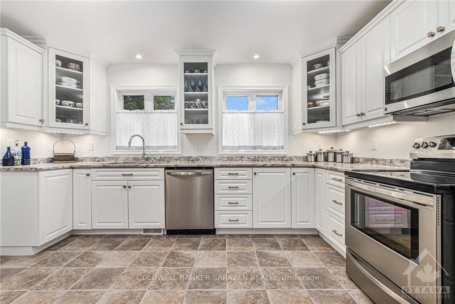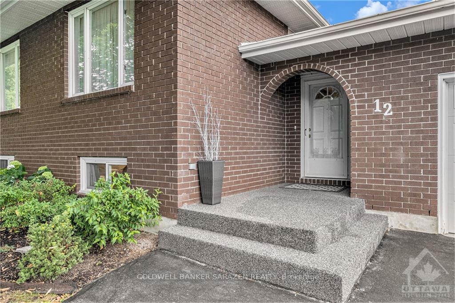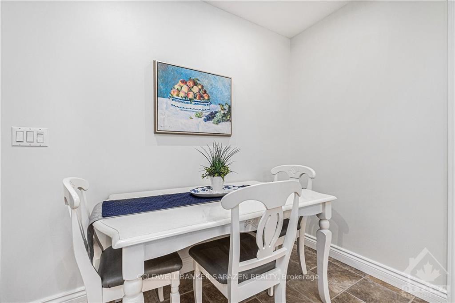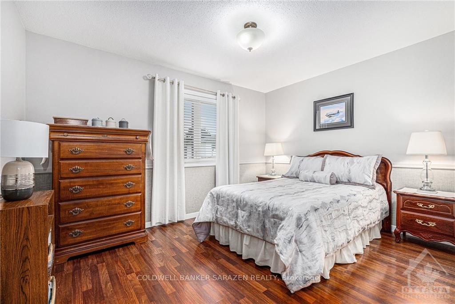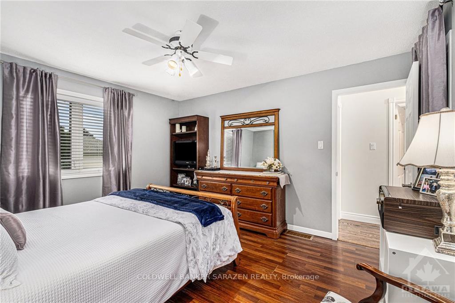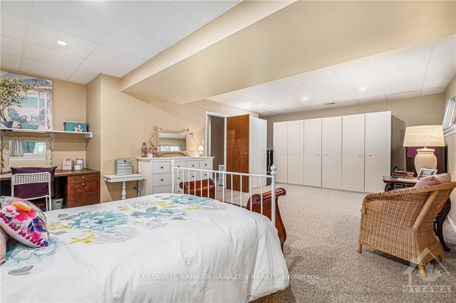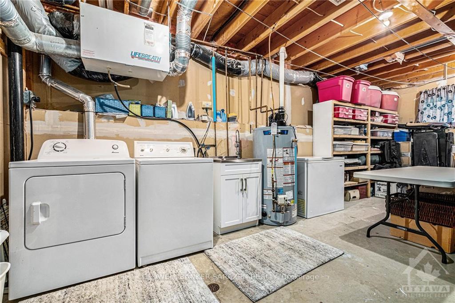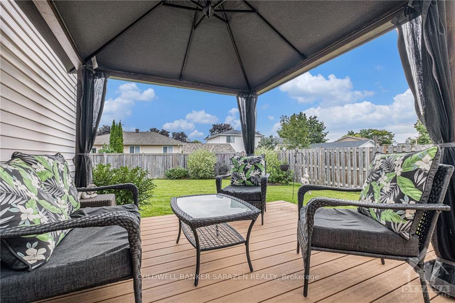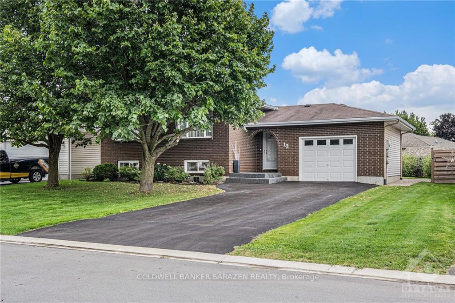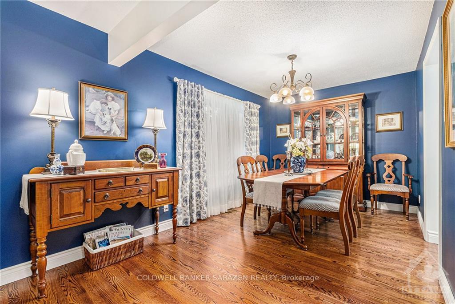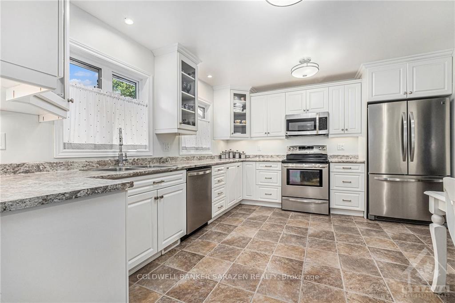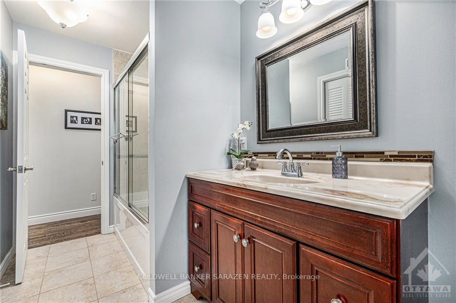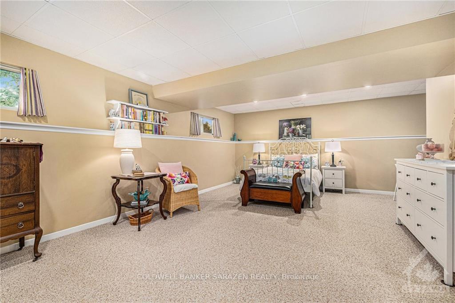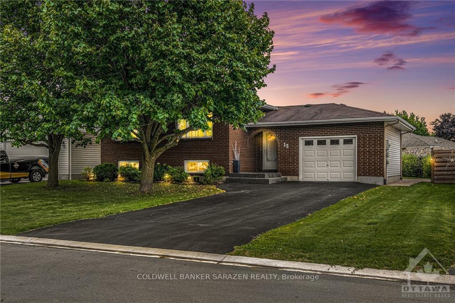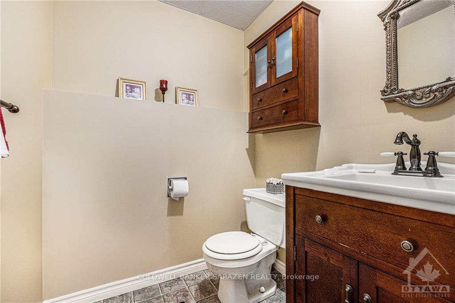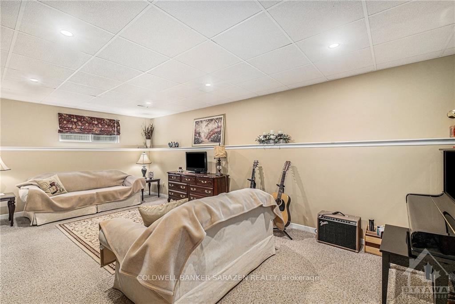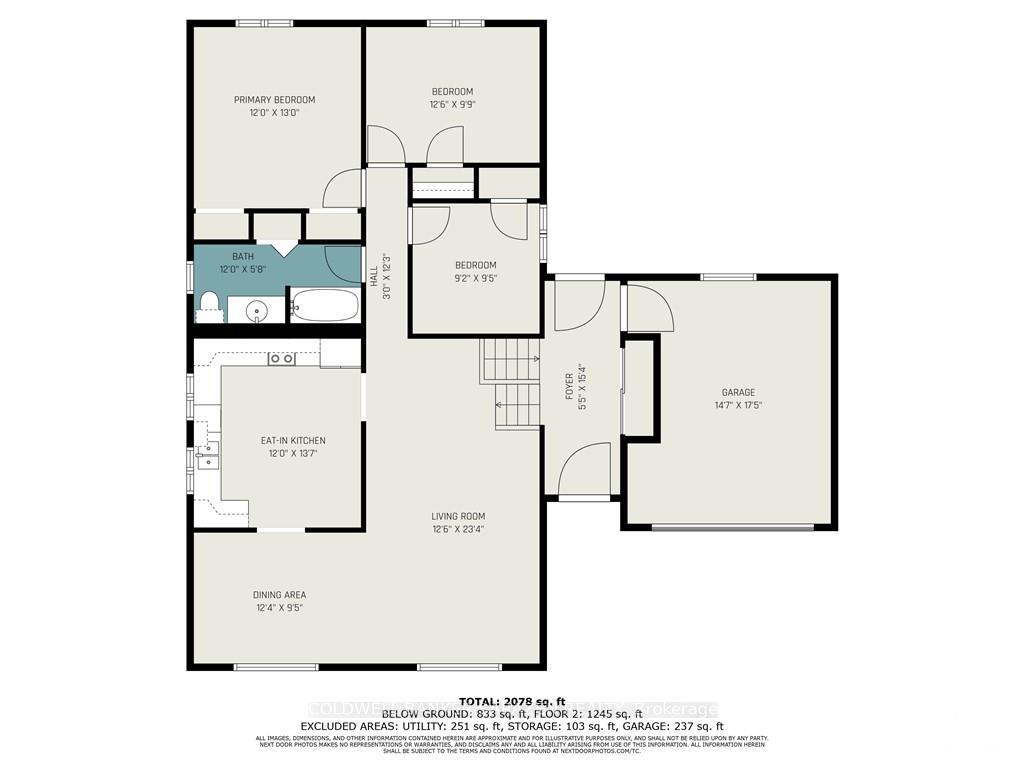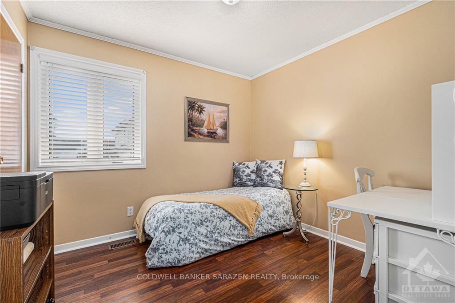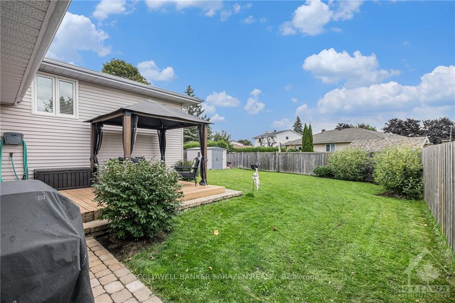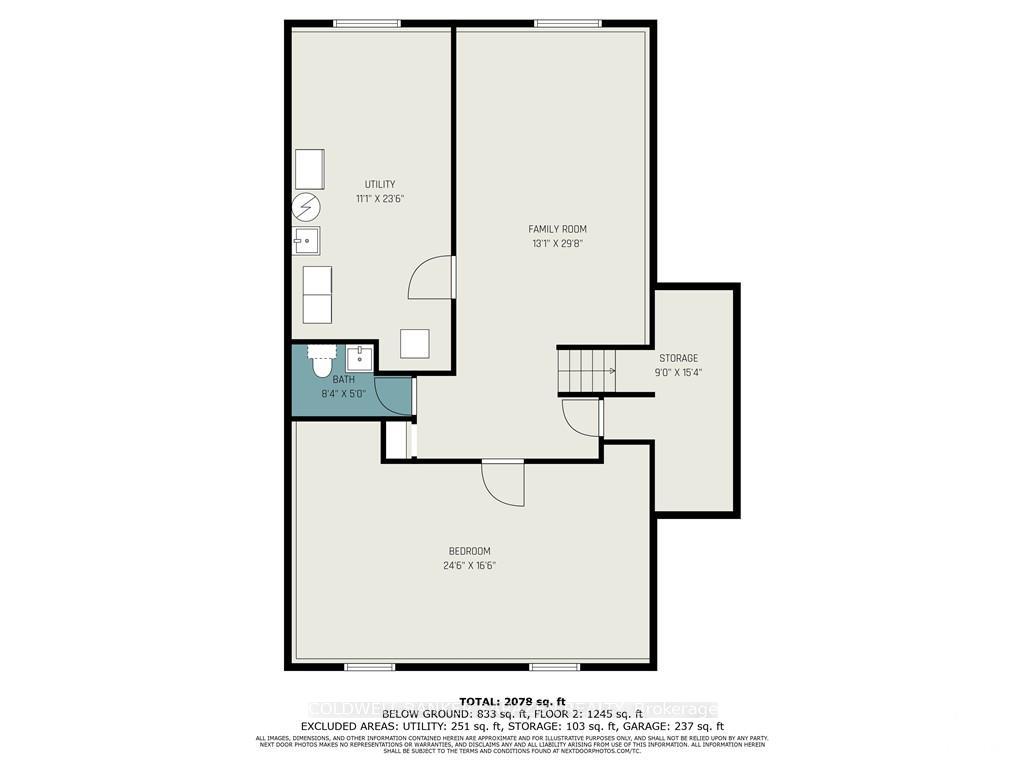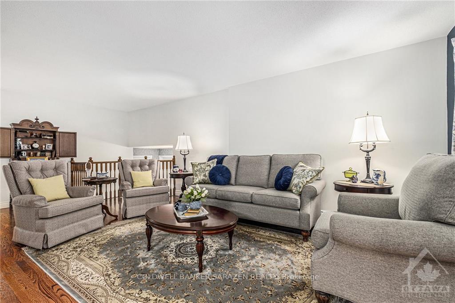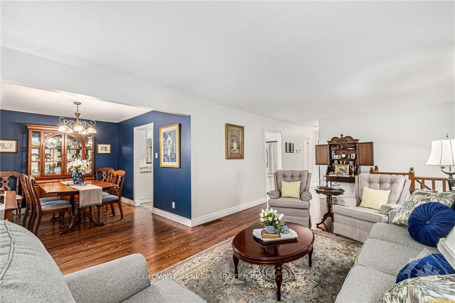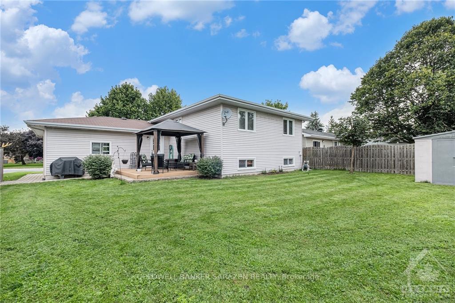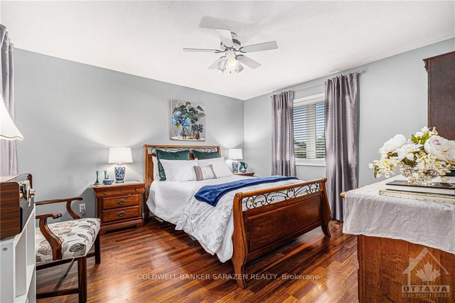$699,900
Available - For Sale
Listing ID: X9518052
12 SMOLKIN St , Arnprior, K7S 3R7, Ontario
| Flooring: Hardwood, Flooring: Ceramic, Flooring: Carpet Wall To Wall, TURN KEY READY! This home is sure to impress from the moment you walk in the front door. You will be greeted by an oversized, beautifully decorated foyer which offers lots of space to store all the family's outerwear and plenty of room to sit and remove shoes. Up a few steps and you are welcomed into a spacious livingroom which then opens to a dining room large enough to host family holiday gatherings. The eat in kitchen is bright with lots of counterspace and you will be inspired to prepare gourmet meals or just bake cookies. The main floor hosts 3 generously sized bedrooms and an updated 4-piece bathroom. The lower level of this home features a great room having enough space for multiple uses, e.g. media/music and workout areas. On this level you will find an oversized bedroom with loads of storage, as well as a convenient updated 2-piece bath and large laundry/utility room. This lovely home is set in a quiet family neighbourhood and features a composite deck in the backyard. |
| Price | $699,900 |
| Taxes: | $4158.00 |
| Address: | 12 SMOLKIN St , Arnprior, K7S 3R7, Ontario |
| Lot Size: | 58.00 x 108.00 (Feet) |
| Directions/Cross Streets: | FROM DANIEL ST S, TURN RIGHT TO BASKIN DRIVE THEN RIGHT AGAIN ONTO ALLEN DRIVE AND THEN LEFT ONTO SM |
| Rooms: | 11 |
| Rooms +: | 0 |
| Bedrooms: | 3 |
| Bedrooms +: | 1 |
| Kitchens: | 1 |
| Kitchens +: | 0 |
| Family Room: | Y |
| Basement: | Finished, Full |
| Property Type: | Detached |
| Style: | Other |
| Exterior: | Brick, Vinyl Siding |
| Garage Type: | Other |
| Pool: | None |
| Heat Source: | Gas |
| Heat Type: | Forced Air |
| Central Air Conditioning: | Central Air |
| Sewers: | Sewers |
| Water: | Municipal |
| Utilities-Gas: | Y |
$
%
Years
This calculator is for demonstration purposes only. Always consult a professional
financial advisor before making personal financial decisions.
| Although the information displayed is believed to be accurate, no warranties or representations are made of any kind. |
| COLDWELL BANKER SARAZEN REALTY |
|
|
.jpg?src=Custom)
Dir:
416-548-7854
Bus:
416-548-7854
Fax:
416-981-7184
| Virtual Tour | Book Showing | Email a Friend |
Jump To:
At a Glance:
| Type: | Freehold - Detached |
| Area: | Renfrew |
| Municipality: | Arnprior |
| Neighbourhood: | 550 - Arnprior |
| Style: | Other |
| Lot Size: | 58.00 x 108.00(Feet) |
| Tax: | $4,158 |
| Beds: | 3+1 |
| Baths: | 2 |
| Pool: | None |
Locatin Map:
Payment Calculator:
- Color Examples
- Green
- Black and Gold
- Dark Navy Blue And Gold
- Cyan
- Black
- Purple
- Gray
- Blue and Black
- Orange and Black
- Red
- Magenta
- Gold
- Device Examples

