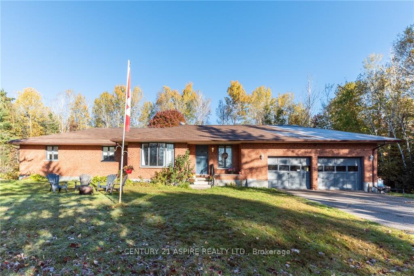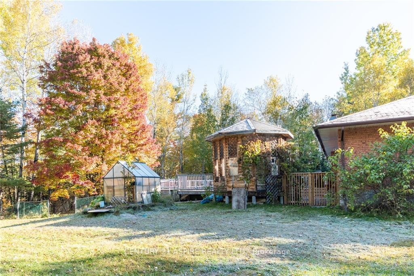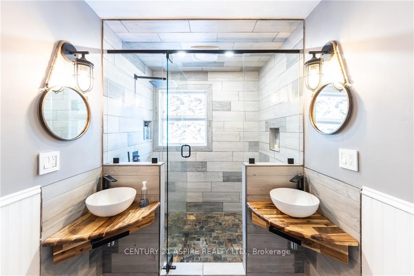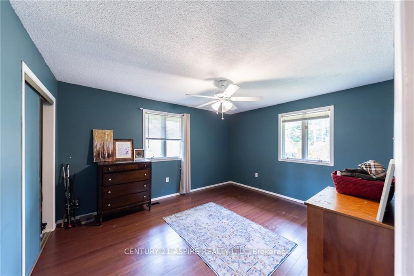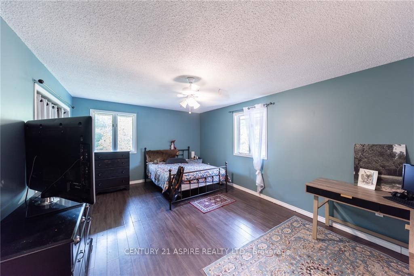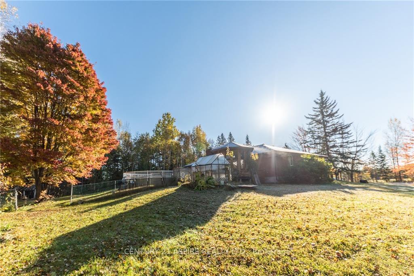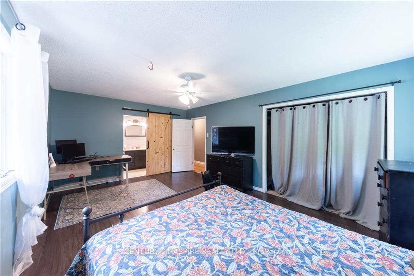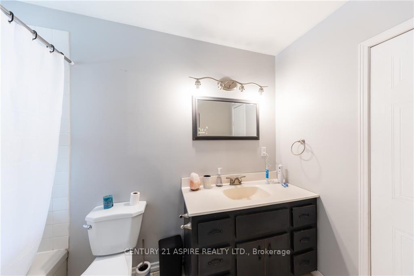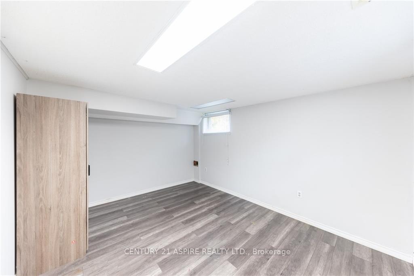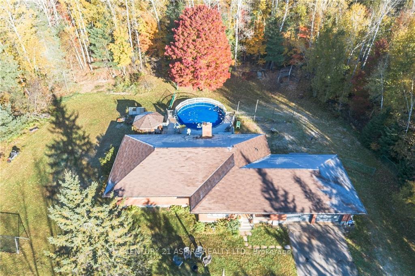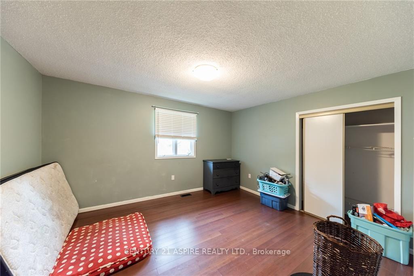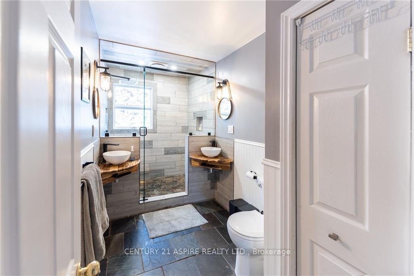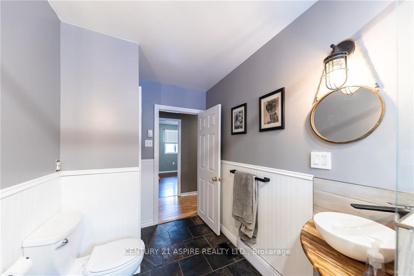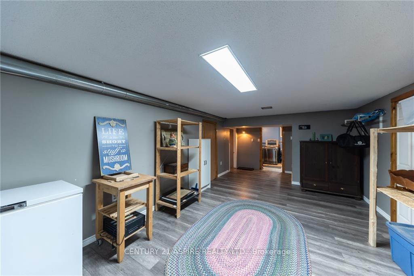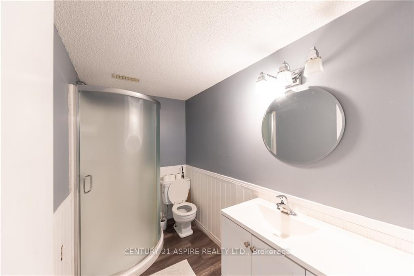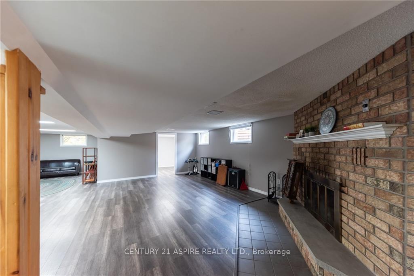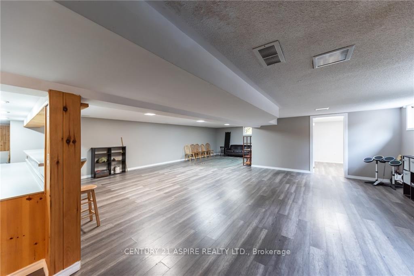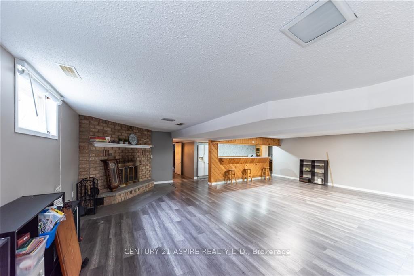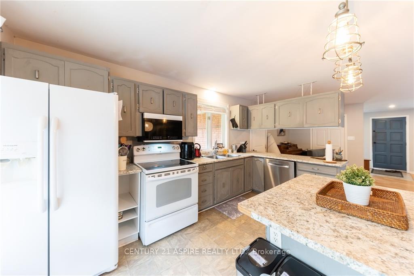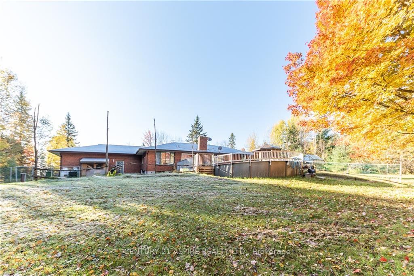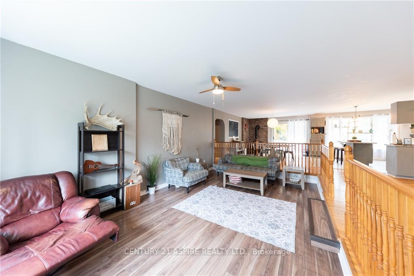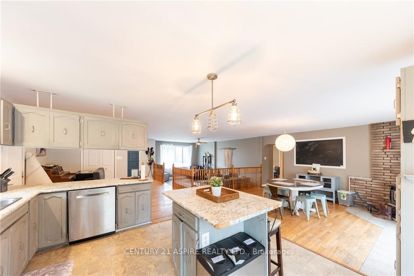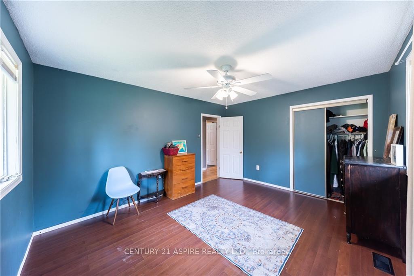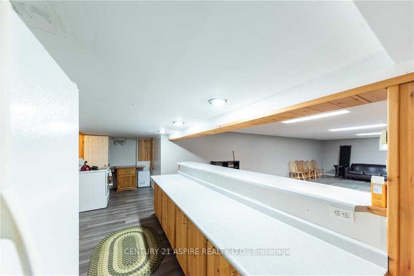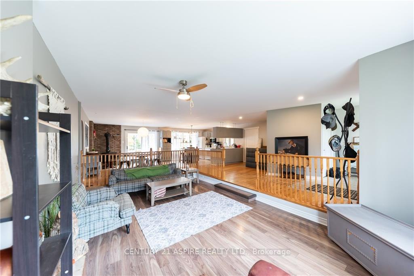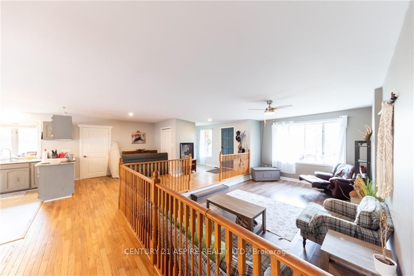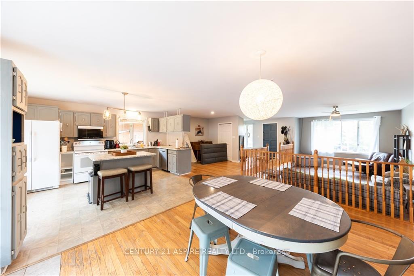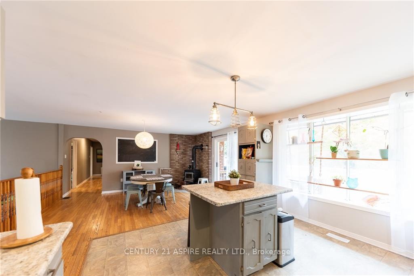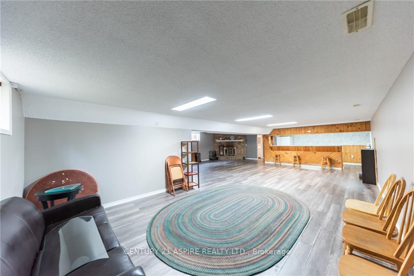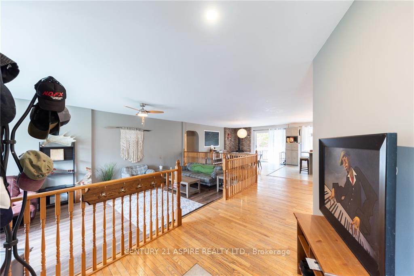$535,000
Available - For Sale
Listing ID: X9522563
254 LUBITZ Rd , Laurentian Valley, K8A 6W6, Ontario
| Flooring: Tile, Flooring: Hardwood, Flooring: Laminate, All brick bungalow, situated on 1 acre in Laurentian Valley, boast approx 3500 sq feet of living space. Main level features the spacious foyer, sunken living room, open concept dining and kitchen space. Plus an open area that would be ideal for a separate play area or musical instrument. Dining room with a wood burning stove, plus patio doors to the massive deck including gazebo. 3 generous bedrooms, a primary with ensuite. Plus another recently renovated modern bath with double sinks and tiled shower. Downstairs offers an open area ideal for hobby room or craft room, laundry/mechanical room, updated bathroom, MASSIVE recroom with bar and wood burning fireplace. Plus a 4th bedroom. This would make an ideal space for extended family visits. Attached double garage. This home will not disappoint and is waiting for new owners. Quick closing available. Minimum 24 hours irrevocable on all written offers. |
| Price | $535,000 |
| Taxes: | $3822.00 |
| Address: | 254 LUBITZ Rd , Laurentian Valley, K8A 6W6, Ontario |
| Lot Size: | 210.00 x 210.00 (Feet) |
| Acreage: | .50-1.99 |
| Directions/Cross Streets: | From HWY 17 onto Doran Road. Left onto Lubitz. House is on the right |
| Rooms: | 15 |
| Rooms +: | 0 |
| Bedrooms: | 3 |
| Bedrooms +: | 1 |
| Kitchens: | 1 |
| Kitchens +: | 0 |
| Family Room: | Y |
| Basement: | Finished, Full |
| Property Type: | Detached |
| Style: | Bungalow |
| Exterior: | Brick |
| Garage Type: | Other |
| Pool: | Abv Grnd |
| Fireplace/Stove: | Y |
| Heat Source: | Propane |
| Heat Type: | Forced Air |
| Central Air Conditioning: | Central Air |
| Sewers: | Septic |
| Water: | Well |
| Water Supply Types: | Drilled Well |
$
%
Years
This calculator is for demonstration purposes only. Always consult a professional
financial advisor before making personal financial decisions.
| Although the information displayed is believed to be accurate, no warranties or representations are made of any kind. |
| CENTURY 21 ASPIRE REALTY LTD. |
|
|
.jpg?src=Custom)
Dir:
416-548-7854
Bus:
416-548-7854
Fax:
416-981-7184
| Book Showing | Email a Friend |
Jump To:
At a Glance:
| Type: | Freehold - Detached |
| Area: | Renfrew |
| Municipality: | Laurentian Valley |
| Neighbourhood: | 531 - Laurentian Valley |
| Style: | Bungalow |
| Lot Size: | 210.00 x 210.00(Feet) |
| Tax: | $3,822 |
| Beds: | 3+1 |
| Baths: | 3 |
| Fireplace: | Y |
| Pool: | Abv Grnd |
Locatin Map:
Payment Calculator:
- Color Examples
- Green
- Black and Gold
- Dark Navy Blue And Gold
- Cyan
- Black
- Purple
- Gray
- Blue and Black
- Orange and Black
- Red
- Magenta
- Gold
- Device Examples

