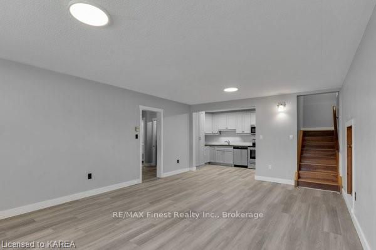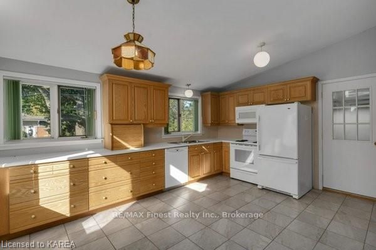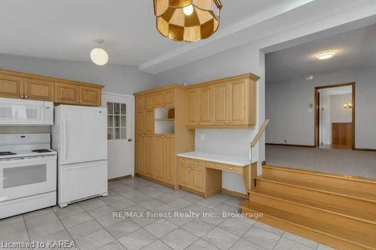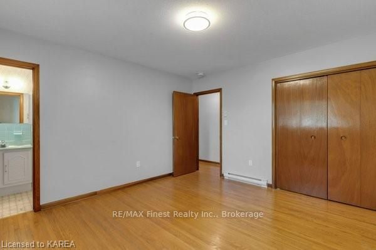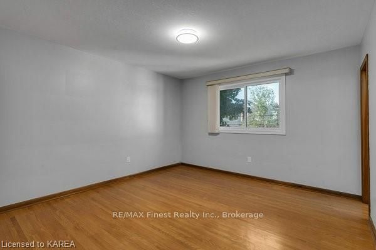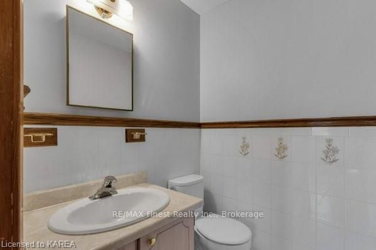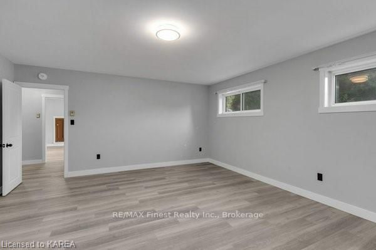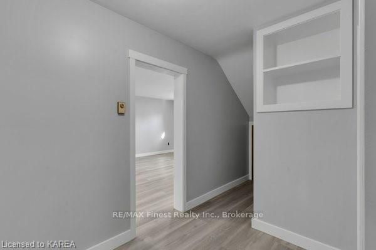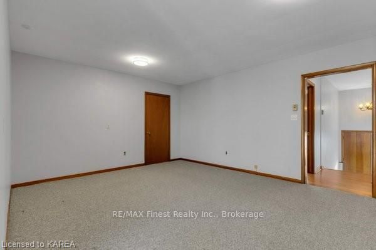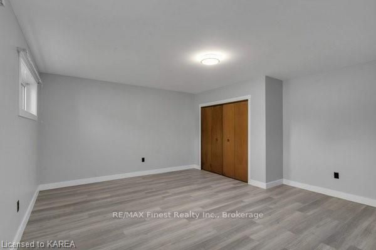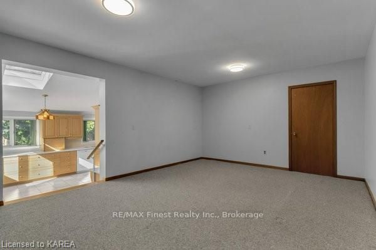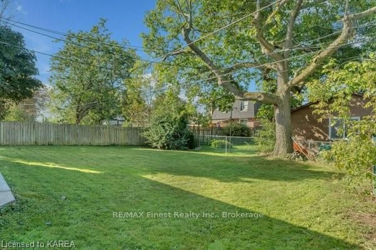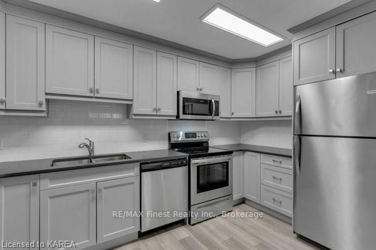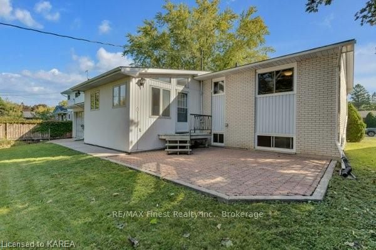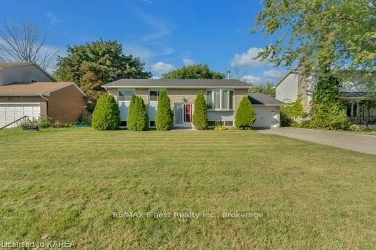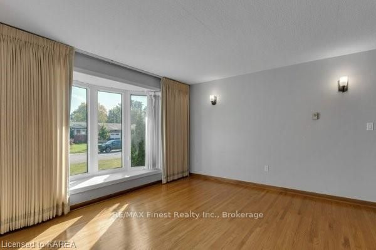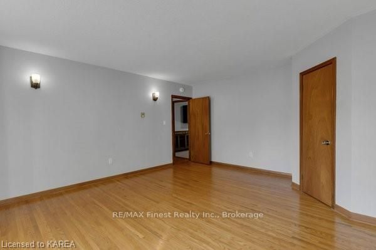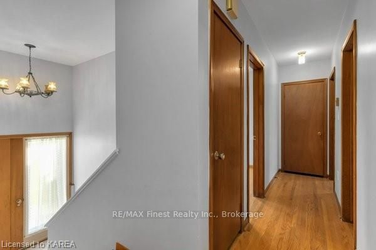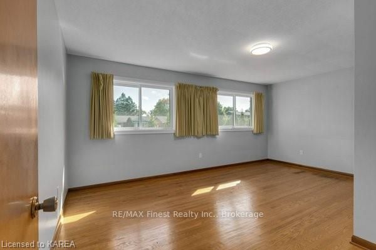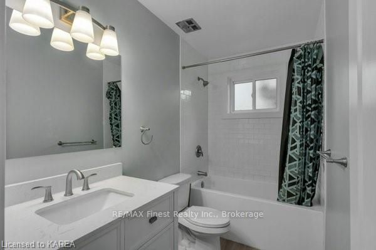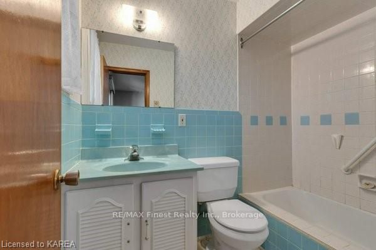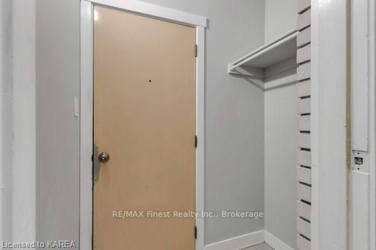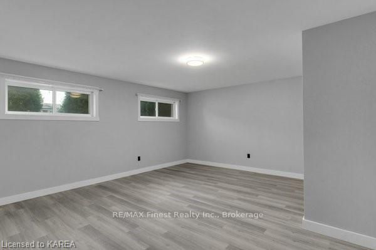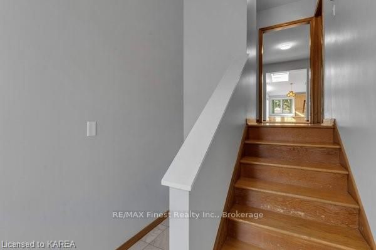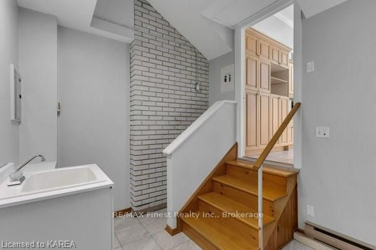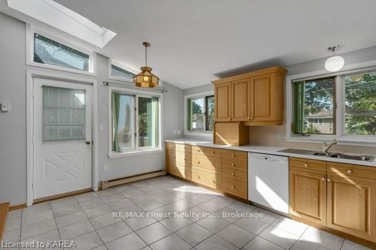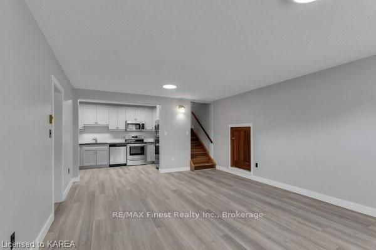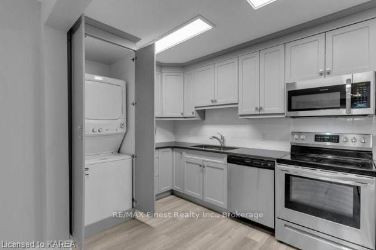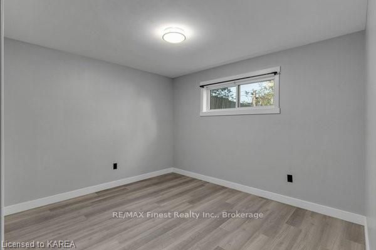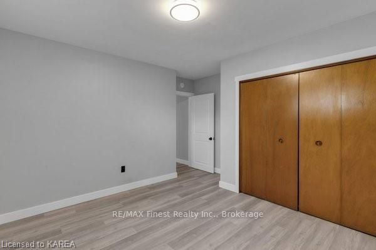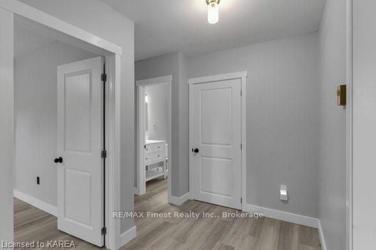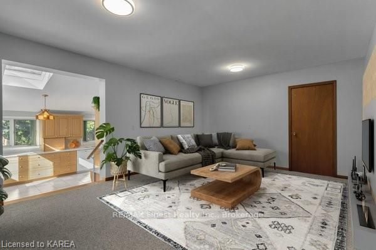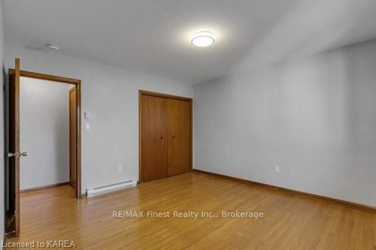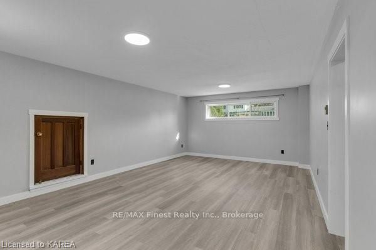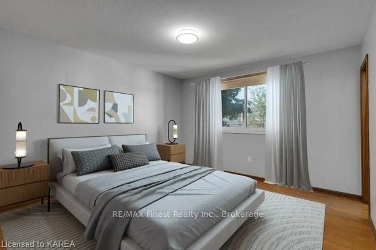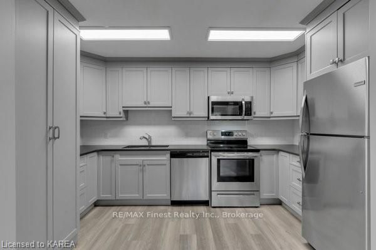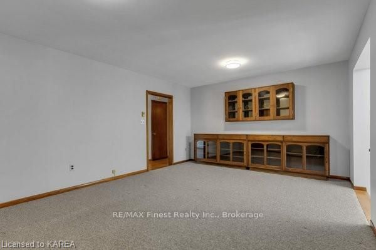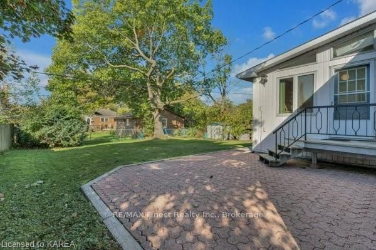$729,900
Available - For Sale
Listing ID: X9412842
167 SHERMAN St , Kingston, K7M 4G9, Ontario
| Welcome to 167 Sherman Street, a charming 2+2 bedroom raised bungalow with separate basement access boasting over 2600 sqft of finished living space situated on a large lot on a quiet street in desirable Henderson Place! Featuring an extremely functional and well designed layout with plenty of natural light, this home may be the perfect set-up for multi generational families, investors or families looking for two self sufficient levels. The main floor is currently set up for 3 bedrooms but can just as easily be utilized as a 2 bedroom with additional living space. Two good sized bedrooms, a 4 piece ensuite, powder room, large dining room, Kitchen with easy access to rear yard patio and a spacious laundry compete the main floor. The renovated lower level is sure to impress! . Access to the lower level is currently set up through laundry area as well as a separate entrance from the garage providing an excellent opportunity for a separate suite. Additionally, further access can easily be opened up again at the main entrance. The lower level features two additional bedrooms, a 4 piece bathroom, a large recreation/living area, a beautiful Kitchenette with separate laundry and plenty of storage. In addition to this home easily being configured to the buyer's specific needs, it also provides plenty of parking, a large private yard and proximity to parks, excellent schools, shopping and other amenities. |
| Price | $729,900 |
| Taxes: | $4569.43 |
| Assessment: | $326000 |
| Assessment Year: | 2023 |
| Address: | 167 SHERMAN St , Kingston, K7M 4G9, Ontario |
| Lot Size: | 65.00 x 121.00 (Feet) |
| Acreage: | < .50 |
| Directions/Cross Streets: | From Front Rd, turn Northbound onto Welborne Ave, Westbound onto Percy Crescent and Northbound onto |
| Rooms: | 9 |
| Rooms +: | 4 |
| Bedrooms: | 2 |
| Bedrooms +: | 2 |
| Kitchens: | 1 |
| Kitchens +: | 1 |
| Family Room: | Y |
| Basement: | Finished, Sep Entrance |
| Approximatly Age: | 51-99 |
| Property Type: | Detached |
| Style: | Bungalow-Raised |
| Exterior: | Alum Siding, Brick |
| Garage Type: | Attached |
| (Parking/)Drive: | Pvt Double |
| Drive Parking Spaces: | 6 |
| Pool: | None |
| Approximatly Age: | 51-99 |
| Property Features: | Fenced Yard |
| Fireplace/Stove: | N |
| Heat Source: | Electric |
| Heat Type: | Radiant |
| Central Air Conditioning: | None |
| Elevator Lift: | N |
| Sewers: | Sewers |
| Water: | Municipal |
| Utilities-Hydro: | Y |
| Utilities-Gas: | Y |
| Utilities-Telephone: | Y |
$
%
Years
This calculator is for demonstration purposes only. Always consult a professional
financial advisor before making personal financial decisions.
| Although the information displayed is believed to be accurate, no warranties or representations are made of any kind. |
| RE/MAX Finest Realty Inc., Brokerage |
|
|
.jpg?src=Custom)
Dir:
416-548-7854
Bus:
416-548-7854
Fax:
416-981-7184
| Virtual Tour | Book Showing | Email a Friend |
Jump To:
At a Glance:
| Type: | Freehold - Detached |
| Area: | Frontenac |
| Municipality: | Kingston |
| Neighbourhood: | City SouthWest |
| Style: | Bungalow-Raised |
| Lot Size: | 65.00 x 121.00(Feet) |
| Approximate Age: | 51-99 |
| Tax: | $4,569.43 |
| Beds: | 2+2 |
| Baths: | 2 |
| Fireplace: | N |
| Pool: | None |
Locatin Map:
Payment Calculator:
- Color Examples
- Green
- Black and Gold
- Dark Navy Blue And Gold
- Cyan
- Black
- Purple
- Gray
- Blue and Black
- Orange and Black
- Red
- Magenta
- Gold
- Device Examples

