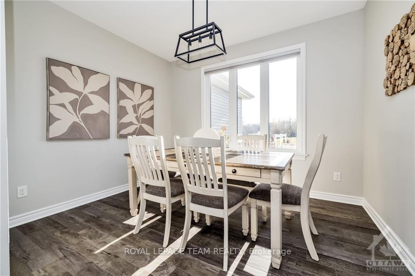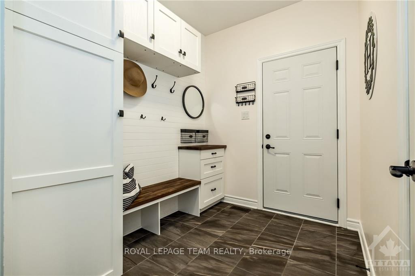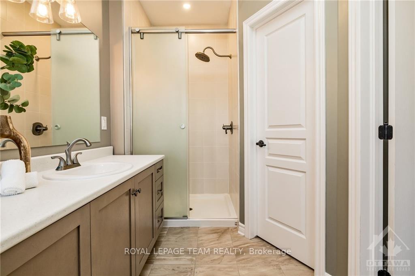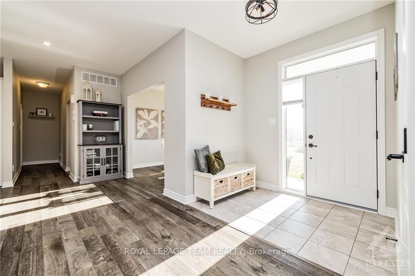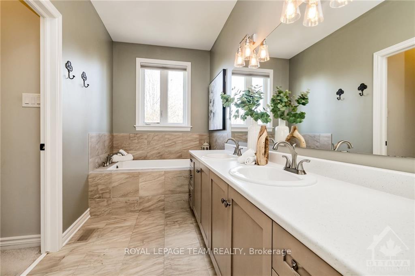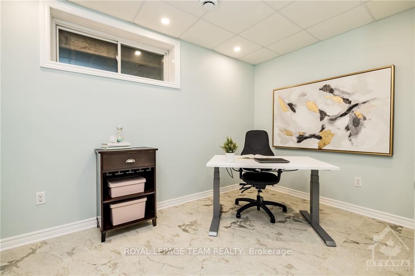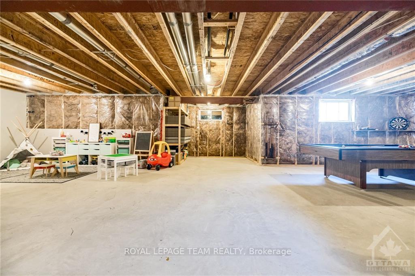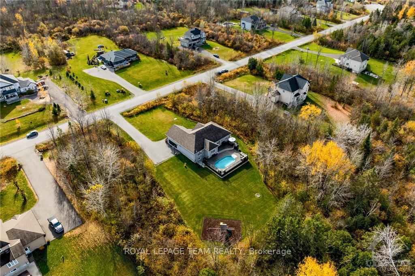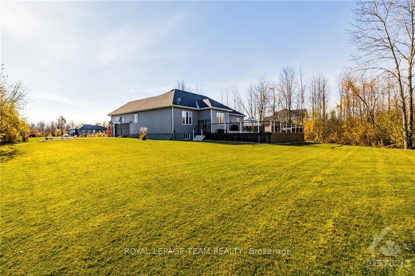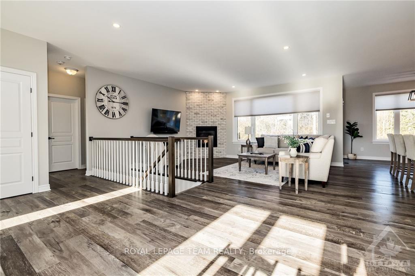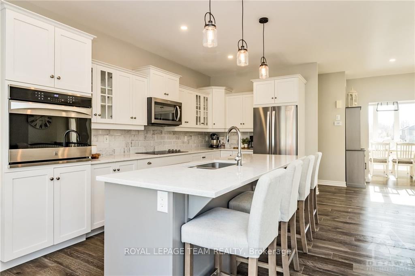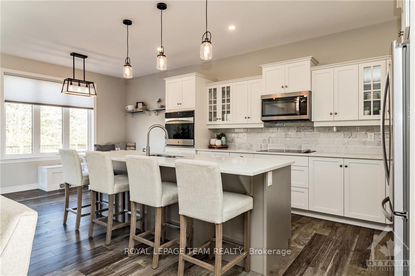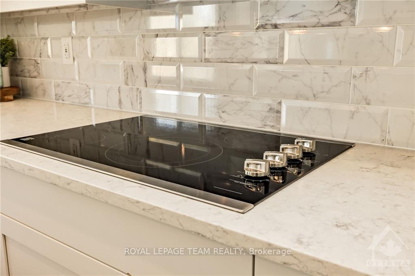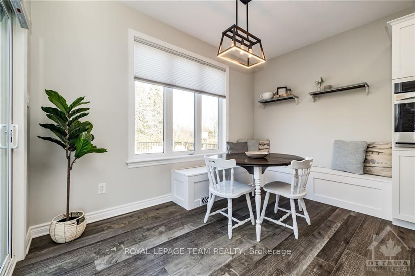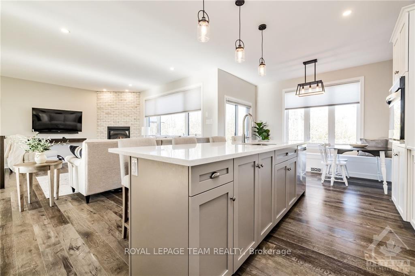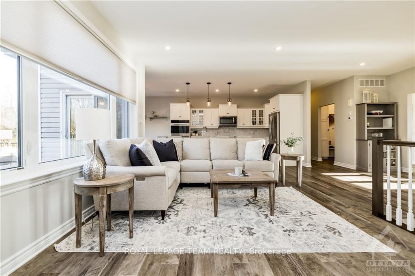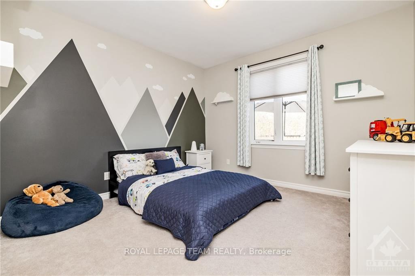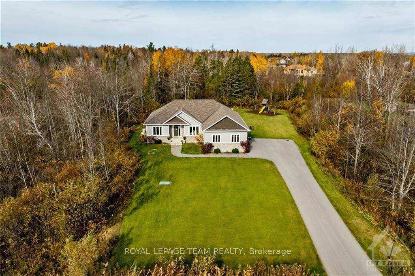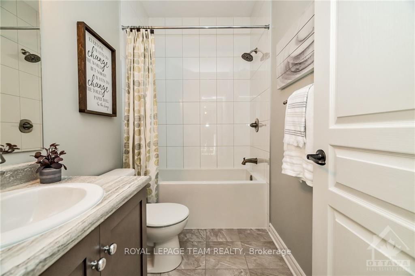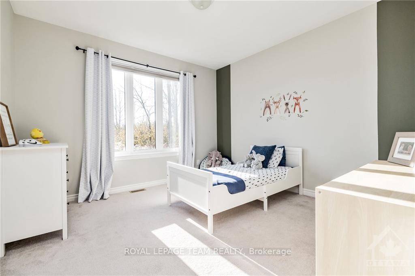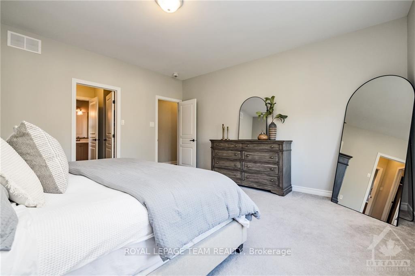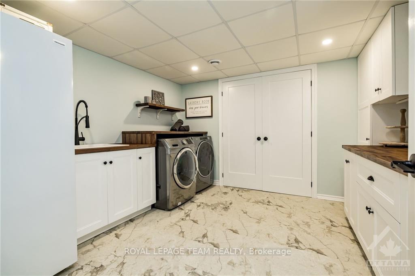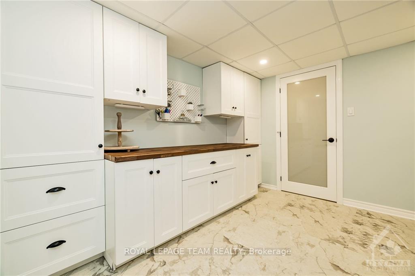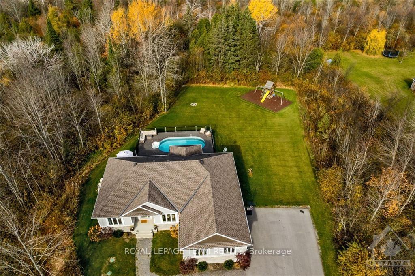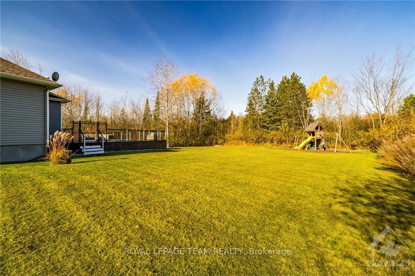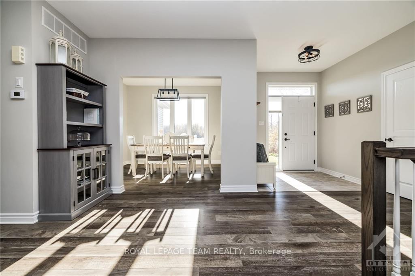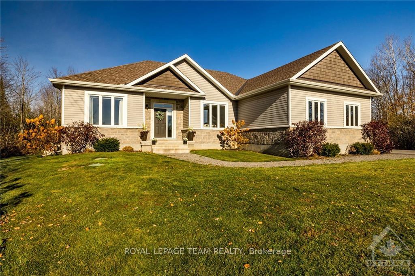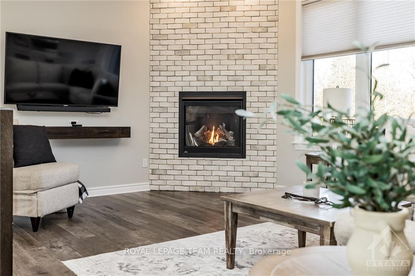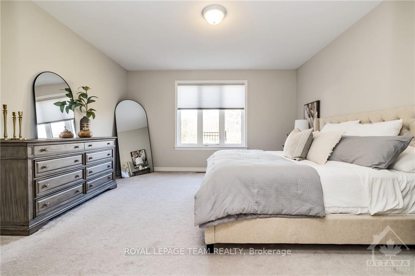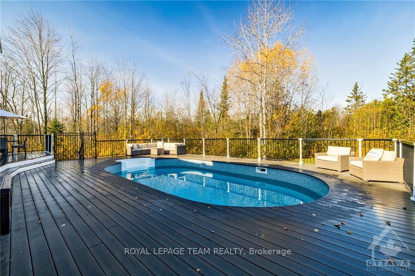$1,100,000
Available - For Sale
Listing ID: X9524376
541 OSMOND DALEY Dr , Carp - Huntley Ward, K0A 1L0, Ontario
| Welcome to this gorgeous 3-bed, 2-bath home that sits on 2 acres of beautifully secluded land, offering peace & space to unwind. Step inside to a bright, open-concept layout with 9ft ceilings. The showstopping eat in kitchen feats elegant quartz countertops, ample cupboard space, stylish backsplash & oversized island. The kitchen flows seamlessly into the living & dining areas, bathed in natural light, creating a warm & inviting atmosphere. The elegant primary bed is oversized with W/I closet & 5pc ensuite. Downstairs, a partly finished basement with home office & laundry room awaits your vision, complete with a 3pc rough-in for an additional bathroom, adding extra potential to this versatile space. Outdoors, youll find your personal oasis; a saltwater pool surrounded by a stunning multi-level composite deck. With expansive grounds, privacy, & easy access to the best of amenities, highways & schools this property offers the perfect balance of rural charm and modern convenience. |
| Price | $1,100,000 |
| Taxes: | $5232.00 |
| Address: | 541 OSMOND DALEY Dr , Carp - Huntley Ward, K0A 1L0, Ontario |
| Lot Size: | 196.85 x 479.59 (Feet) |
| Acreage: | 2-4.99 |
| Directions/Cross Streets: | 417 to Carp Rd, Turn Left on Mcgee Side Road, Turn Left onto West Lake Circle, Turn Right onto Osmon |
| Rooms: | 10 |
| Rooms +: | 2 |
| Bedrooms: | 3 |
| Bedrooms +: | 0 |
| Kitchens: | 1 |
| Kitchens +: | 0 |
| Family Room: | N |
| Basement: | Full, Part Fin |
| Property Type: | Detached |
| Style: | Bungalow |
| Exterior: | Stone, Vinyl Siding |
| Garage Type: | Attached |
| Drive Parking Spaces: | 8 |
| Pool: | None |
| Property Features: | Golf |
| Fireplace/Stove: | Y |
| Heat Source: | Gas |
| Heat Type: | Forced Air |
| Central Air Conditioning: | Central Air |
| Sewers: | Septic |
| Water: | Well |
| Water Supply Types: | Drilled Well |
| Utilities-Gas: | Y |
$
%
Years
This calculator is for demonstration purposes only. Always consult a professional
financial advisor before making personal financial decisions.
| Although the information displayed is believed to be accurate, no warranties or representations are made of any kind. |
| ROYAL LEPAGE TEAM REALTY |
|
|
.jpg?src=Custom)
Dir:
416-548-7854
Bus:
416-548-7854
Fax:
416-981-7184
| Virtual Tour | Book Showing | Email a Friend |
Jump To:
At a Glance:
| Type: | Freehold - Detached |
| Area: | Ottawa |
| Municipality: | Carp - Huntley Ward |
| Neighbourhood: | 9104 - Huntley Ward (South East) |
| Style: | Bungalow |
| Lot Size: | 196.85 x 479.59(Feet) |
| Tax: | $5,232 |
| Beds: | 3 |
| Baths: | 2 |
| Fireplace: | Y |
| Pool: | None |
Locatin Map:
Payment Calculator:
- Color Examples
- Green
- Black and Gold
- Dark Navy Blue And Gold
- Cyan
- Black
- Purple
- Gray
- Blue and Black
- Orange and Black
- Red
- Magenta
- Gold
- Device Examples

