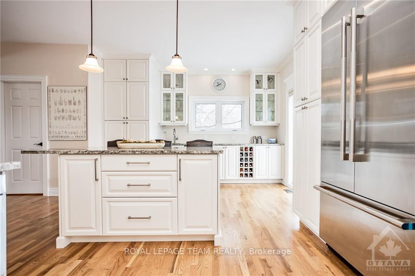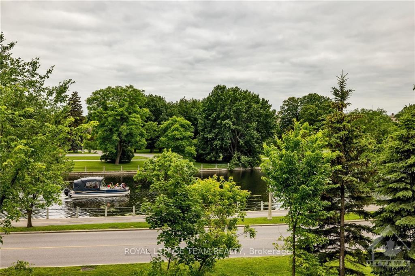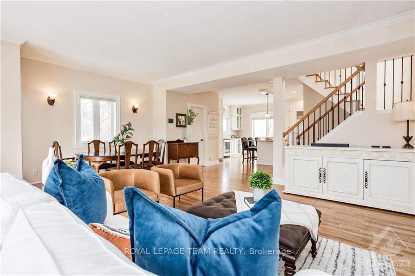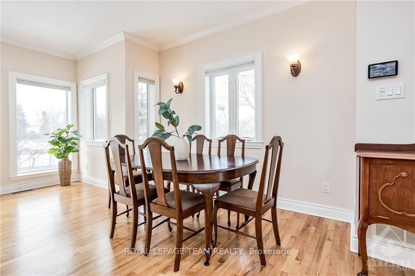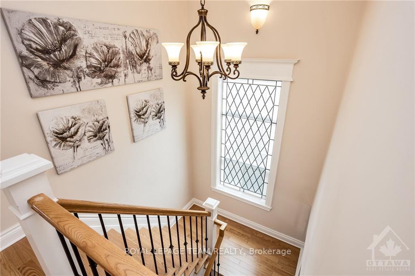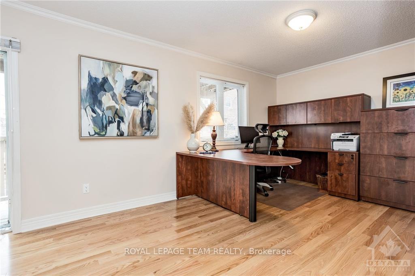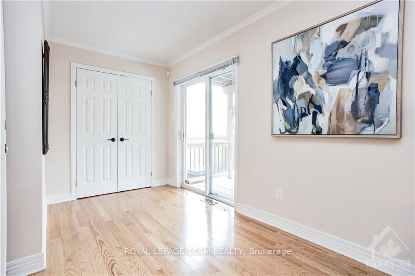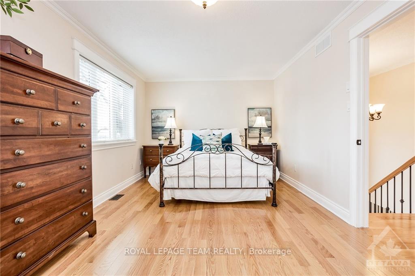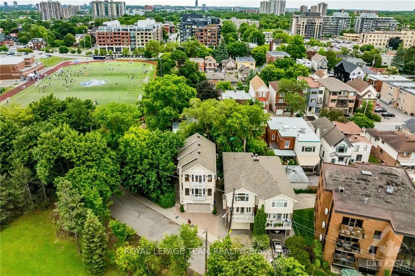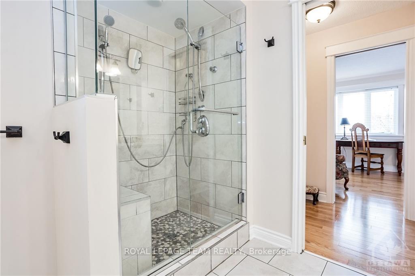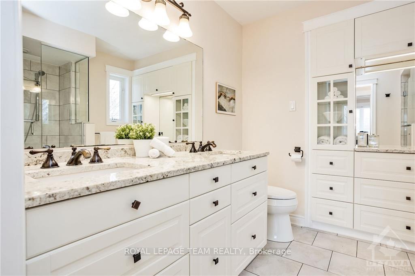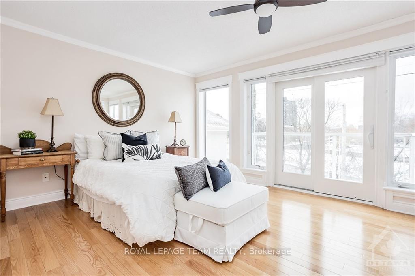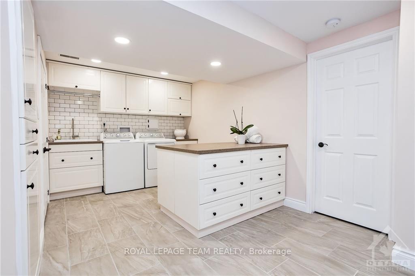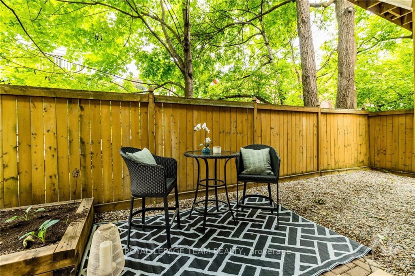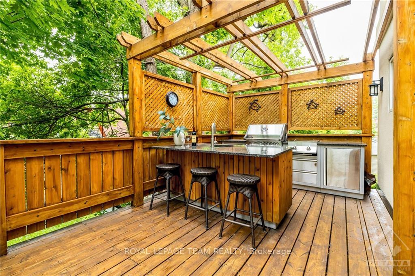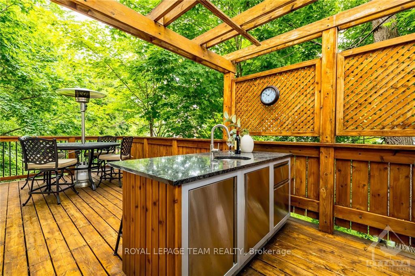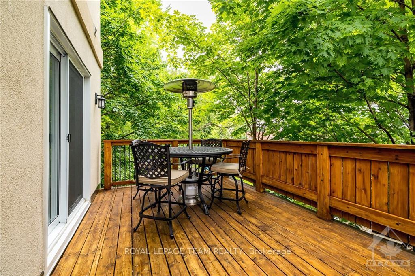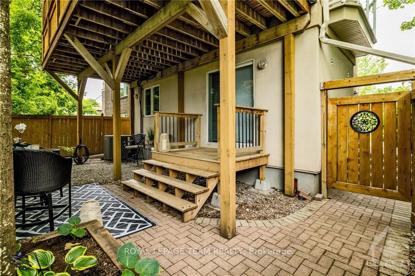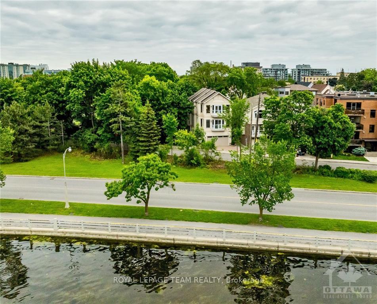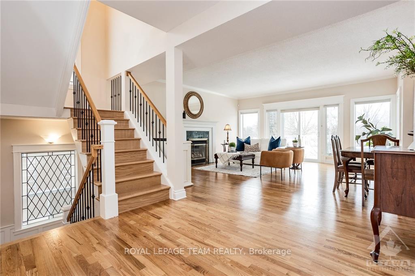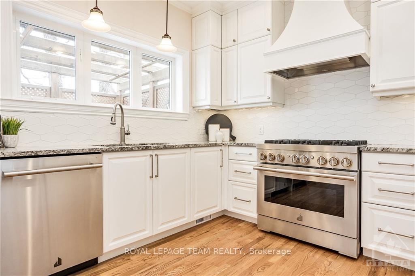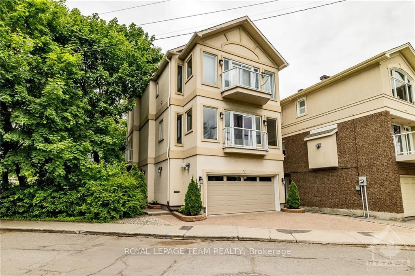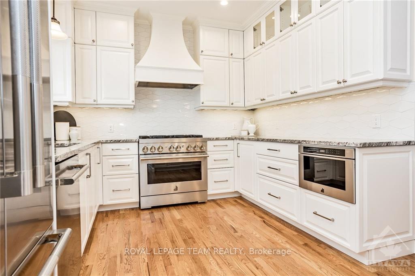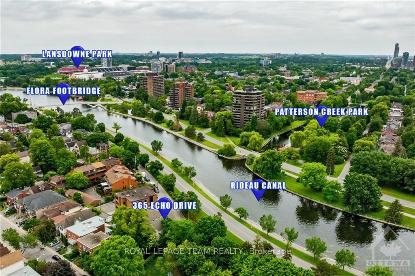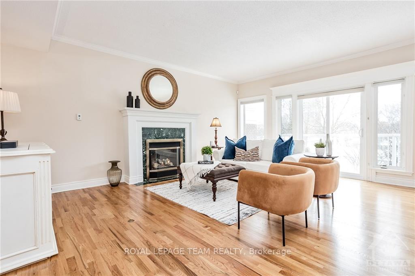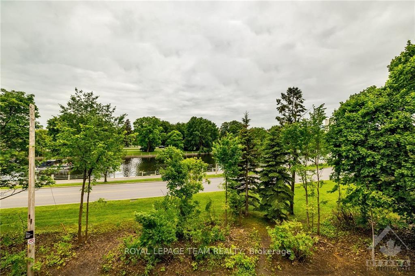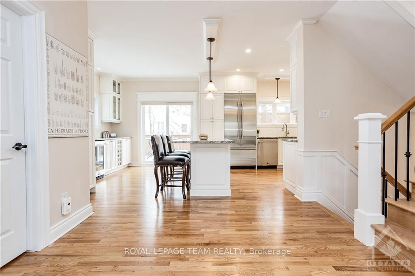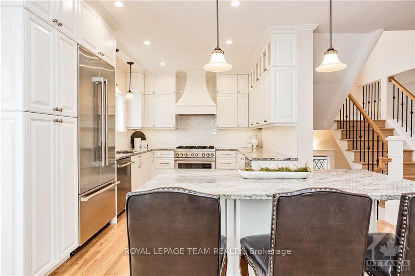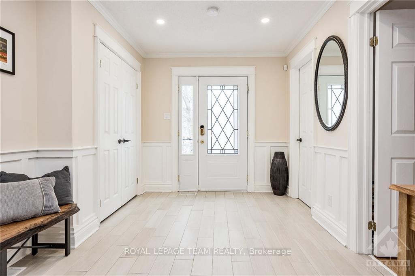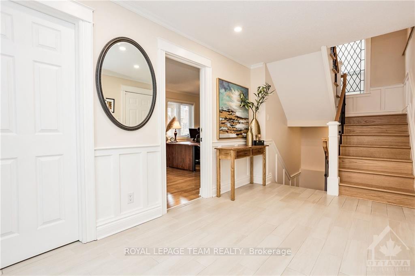$1,699,900
Available - For Sale
Listing ID: X9517851
365 ECHO Dr , Glebe - Ottawa East and Area, K1S 1N3, Ontario
| Experience unparalleled luxury in this 3 bed, 4 bath residence, where opulent finishes & meticulous design define every corner. Nestled among trees on a tranquil road with no side neighbours, this residence is just a short walk from Lansdowne, & steps to the canal. Revel in breathtaking sunset vistas from multiple balconies or entertain guests in the gorgeous outdoor kitchen! First floor features a versatile bedroom/office w/ a charming patio w/o & a convenient 2pc bath. Ascend the grand red oak staircase where exquisite windows illuminate a spacious living area boasting views of the canal & a cozy fireplace. The updated Chef's kitchen is a culinary masterpiece, feat Jennair appliances, custom cabinetry, & stunning granite countertops. Retreat to the primary suite, complete w/ walk-through closet, B/I cabinetry, & luxurious 4pc ensuite. Another generously sized bdrm & a stylish 3pc bath complete this level. The insulated double car garage ensures ample parking & includes a 220V outlet., Flooring: Mixed |
| Price | $1,699,900 |
| Taxes: | $12634.00 |
| Address: | 365 ECHO Dr , Glebe - Ottawa East and Area, K1S 1N3, Ontario |
| Lot Size: | 33.52 x 55.15 (Feet) |
| Directions/Cross Streets: | Take 417E and exit at 118 for Lees Ave. Turn right on Lees Ave and left on Main St. Turn right on Ha |
| Rooms: | 13 |
| Rooms +: | 0 |
| Bedrooms: | 3 |
| Bedrooms +: | 0 |
| Kitchens: | 1 |
| Kitchens +: | 0 |
| Family Room: | N |
| Basement: | Finished, Part Bsmt |
| Property Type: | Detached |
| Style: | 3-Storey |
| Exterior: | Stucco/Plaster |
| Garage Type: | Attached |
| Pool: | None |
| Property Features: | Park, Public Transit, Wooded/Treed |
| Fireplace/Stove: | Y |
| Heat Source: | Gas |
| Heat Type: | Forced Air |
| Central Air Conditioning: | Central Air |
| Sewers: | Sewers |
| Water: | Municipal |
| Utilities-Gas: | Y |
$
%
Years
This calculator is for demonstration purposes only. Always consult a professional
financial advisor before making personal financial decisions.
| Although the information displayed is believed to be accurate, no warranties or representations are made of any kind. |
| ROYAL LEPAGE TEAM REALTY |
|
|
.jpg?src=Custom)
Dir:
416-548-7854
Bus:
416-548-7854
Fax:
416-981-7184
| Virtual Tour | Book Showing | Email a Friend |
Jump To:
At a Glance:
| Type: | Freehold - Detached |
| Area: | Ottawa |
| Municipality: | Glebe - Ottawa East and Area |
| Neighbourhood: | 4406 - Ottawa East |
| Style: | 3-Storey |
| Lot Size: | 33.52 x 55.15(Feet) |
| Tax: | $12,634 |
| Beds: | 3 |
| Baths: | 4 |
| Fireplace: | Y |
| Pool: | None |
Locatin Map:
Payment Calculator:
- Color Examples
- Green
- Black and Gold
- Dark Navy Blue And Gold
- Cyan
- Black
- Purple
- Gray
- Blue and Black
- Orange and Black
- Red
- Magenta
- Gold
- Device Examples

