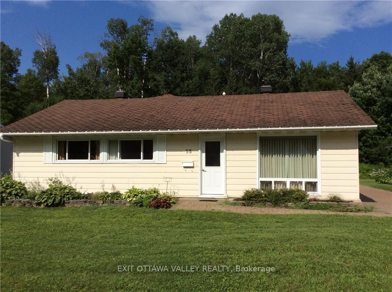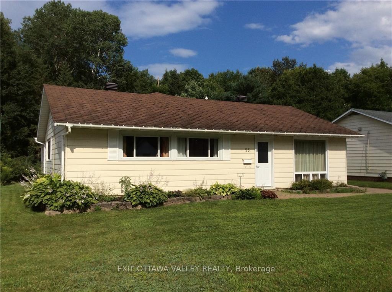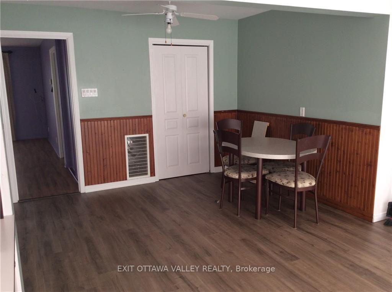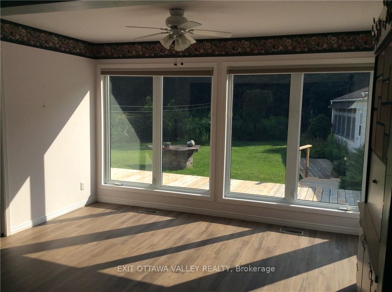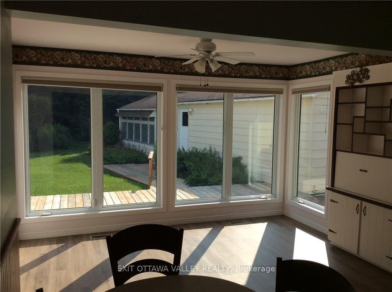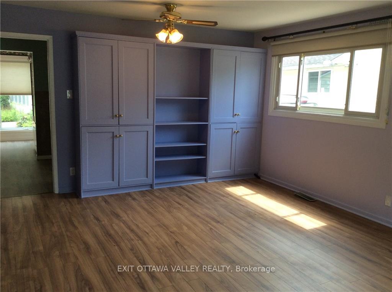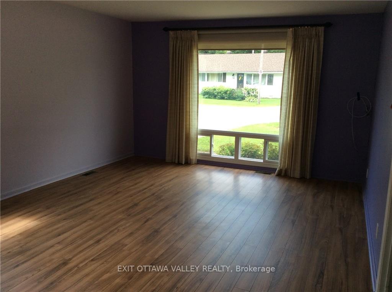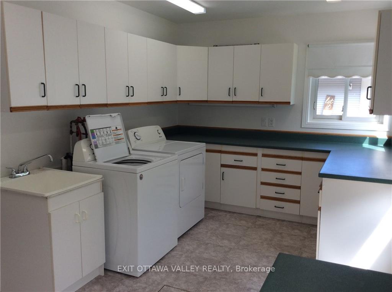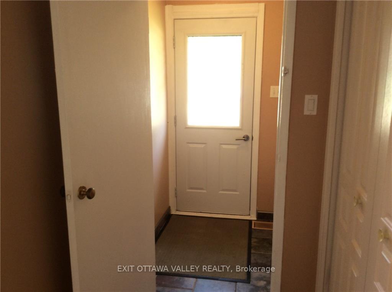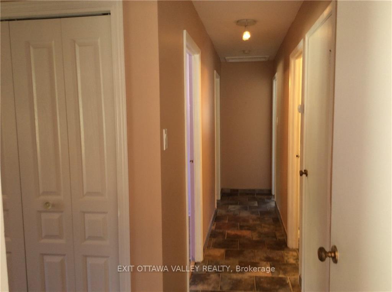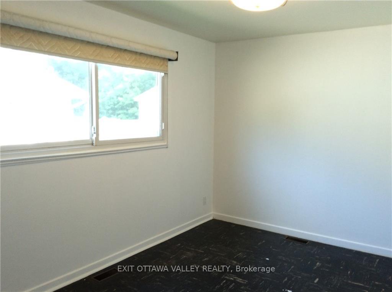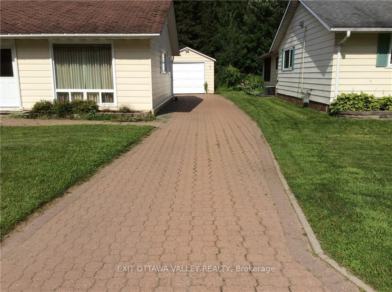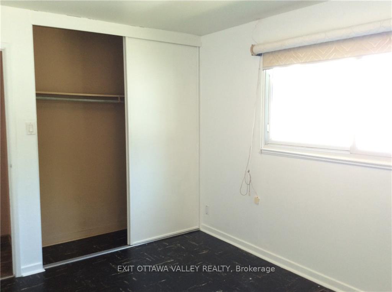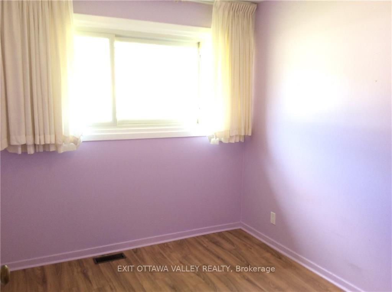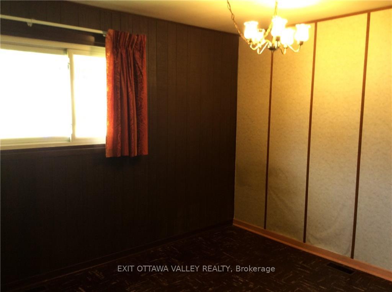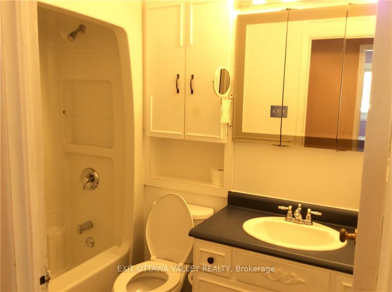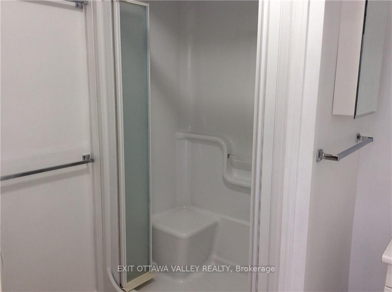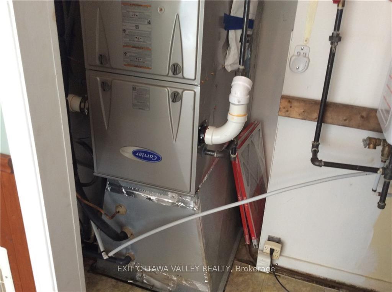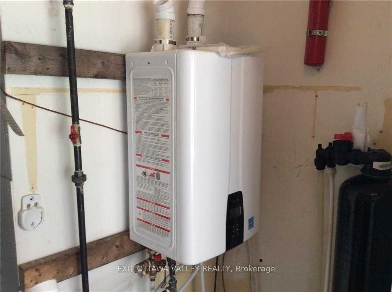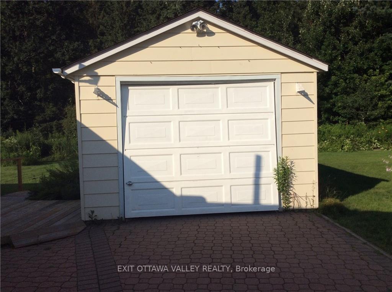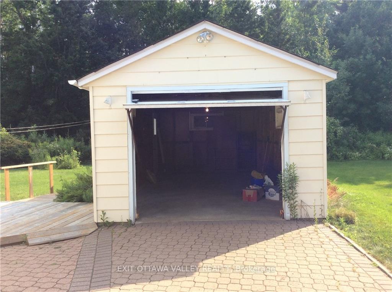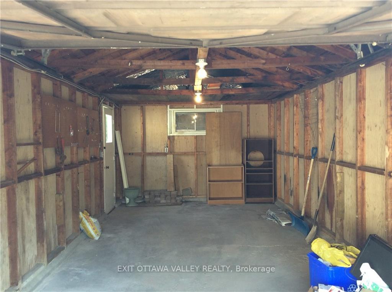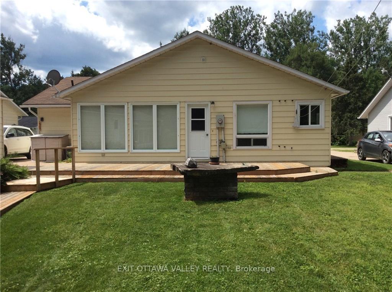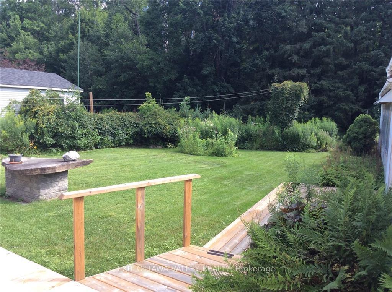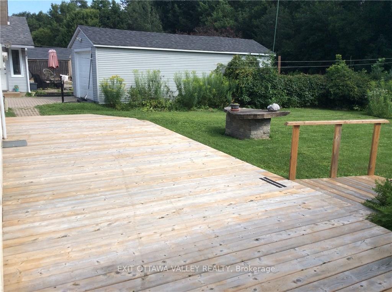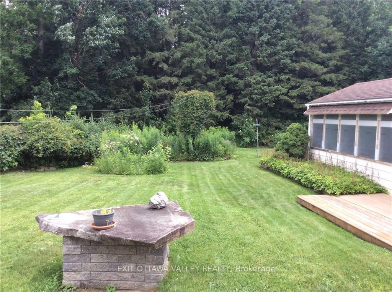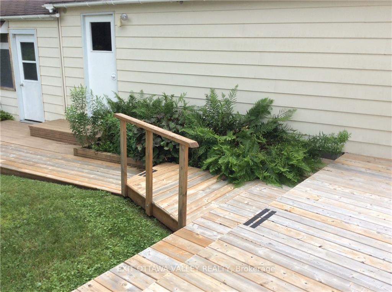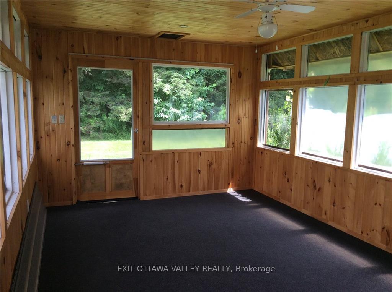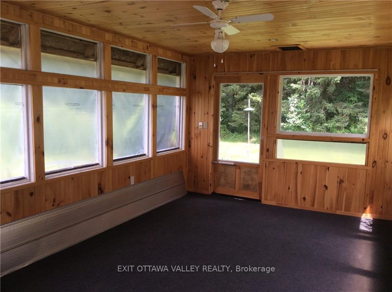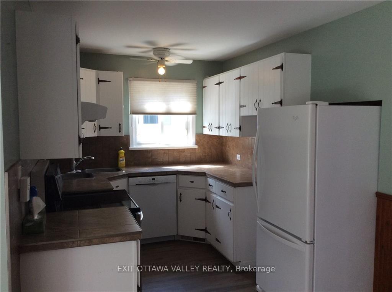$389,900
Available - For Sale
Listing ID: X9516211
55 BEACH Ave , Deep River, K0J 1P0, Ontario
| Flooring: Tile, Welcome to 55 Beach Ave. This bright, spacious, beautiful home is located in a very desirable part of Deep River. The soothing Sitting Room overlooks a friendly, flat private backyard with no rear neighbours. The home which is wheelchair accessible and has no stairs, offers a huge Laundry Room, gas heat, central air conditioning, municipal services, 5 appliances, 3 bedrooms, 2 bathrooms and a patio deck. The amazing screened-in Sunroom will simply provide you with hours of peace and tranquility. The home is steps away from Lamure Beach and 3 blocks from downtown shopping. The home is move-in ready with quick possession and is a rare opportunity for you to move to a popular destination. A recent Home Inspection by Ron Dunbar found no major issues. Give me a call and come see this home for yourself., Flooring: Laminate |
| Price | $389,900 |
| Taxes: | $2976.00 |
| Address: | 55 BEACH Ave , Deep River, K0J 1P0, Ontario |
| Lot Size: | 60.00 x 120.00 (Feet) |
| Directions/Cross Streets: | From Hwy 17, turn on Deep River Road. Go to the end of Deep River Road and turn right onto Beach Ave |
| Rooms: | 13 |
| Rooms +: | 0 |
| Bedrooms: | 3 |
| Bedrooms +: | 0 |
| Kitchens: | 1 |
| Kitchens +: | 0 |
| Family Room: | N |
| Basement: | None |
| Property Type: | Detached |
| Style: | Bungalow |
| Exterior: | Vinyl Siding |
| Garage Type: | Detached |
| Pool: | None |
| Property Features: | Golf, Park |
| Heat Source: | Gas |
| Heat Type: | Forced Air |
| Central Air Conditioning: | Central Air |
| Sewers: | Sewers |
| Water: | Municipal |
| Utilities-Gas: | Y |
$
%
Years
This calculator is for demonstration purposes only. Always consult a professional
financial advisor before making personal financial decisions.
| Although the information displayed is believed to be accurate, no warranties or representations are made of any kind. |
| EXIT OTTAWA VALLEY REALTY |
|
|
.jpg?src=Custom)
Dir:
416-548-7854
Bus:
416-548-7854
Fax:
416-981-7184
| Book Showing | Email a Friend |
Jump To:
At a Glance:
| Type: | Freehold - Detached |
| Area: | Renfrew |
| Municipality: | Deep River |
| Neighbourhood: | 510 - Deep River |
| Style: | Bungalow |
| Lot Size: | 60.00 x 120.00(Feet) |
| Tax: | $2,976 |
| Beds: | 3 |
| Baths: | 2 |
| Pool: | None |
Locatin Map:
Payment Calculator:
- Color Examples
- Green
- Black and Gold
- Dark Navy Blue And Gold
- Cyan
- Black
- Purple
- Gray
- Blue and Black
- Orange and Black
- Red
- Magenta
- Gold
- Device Examples

