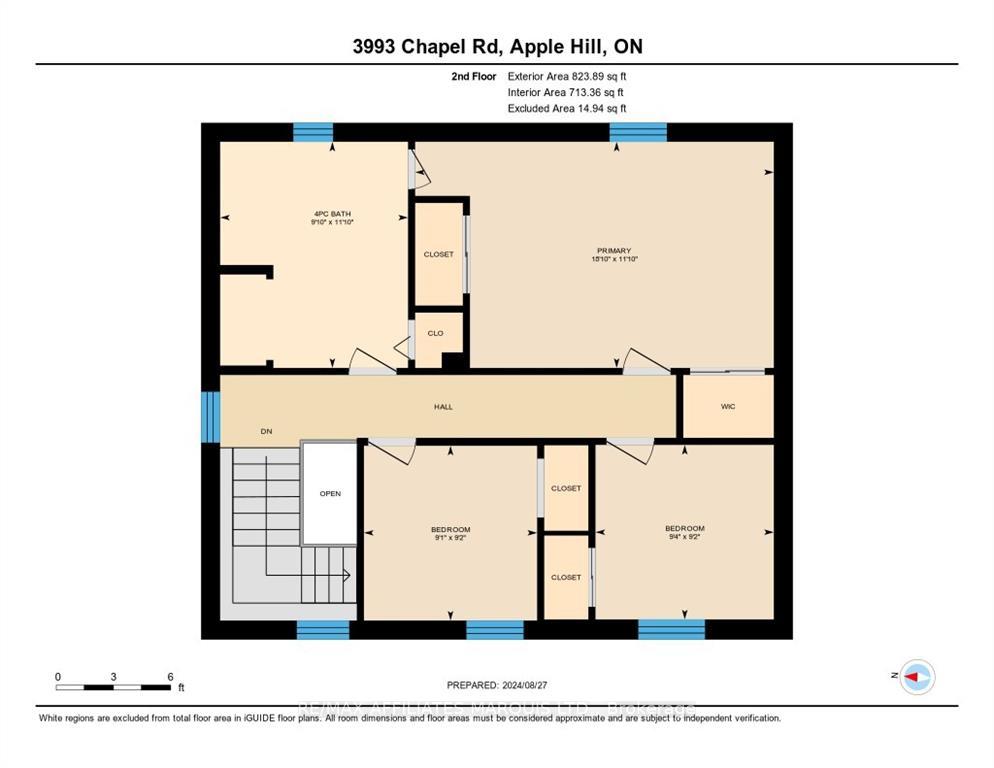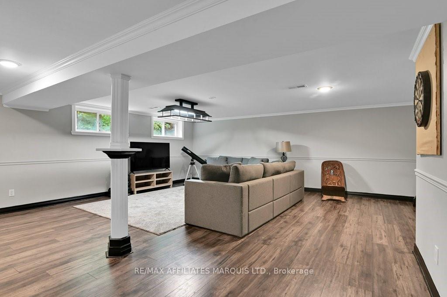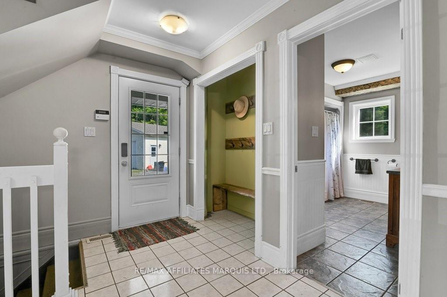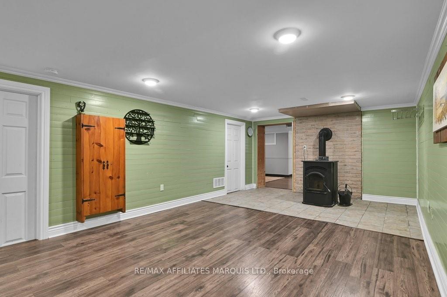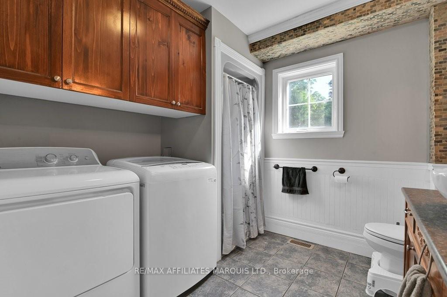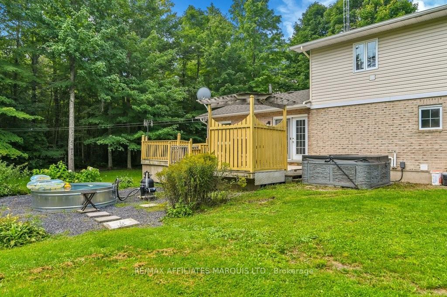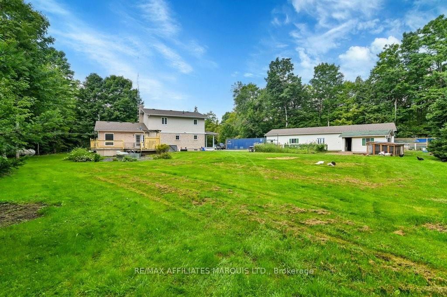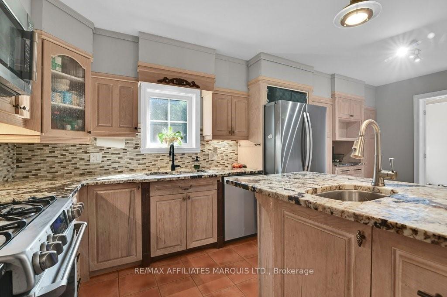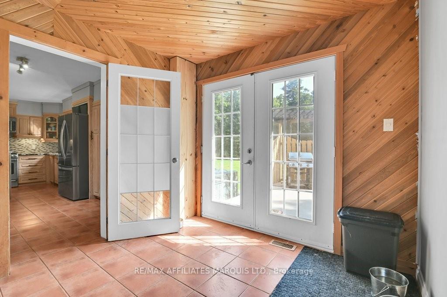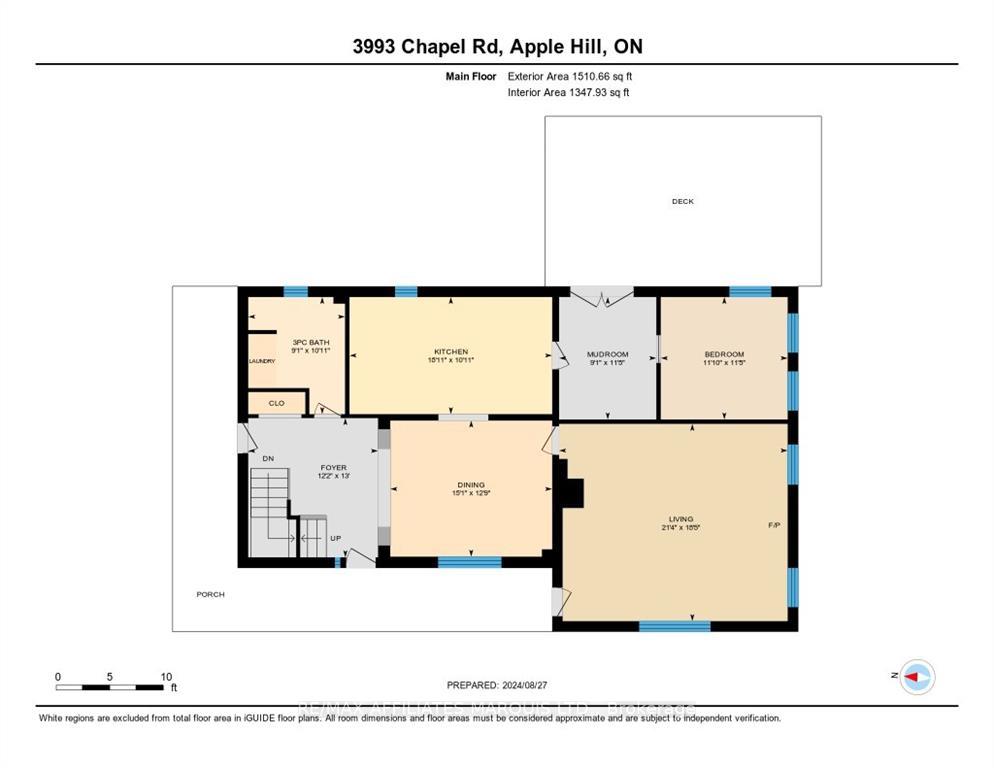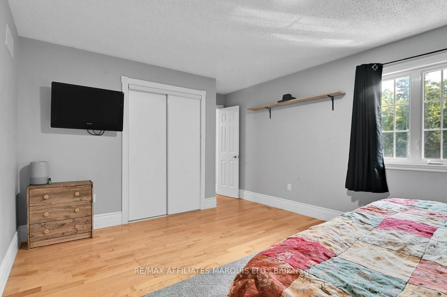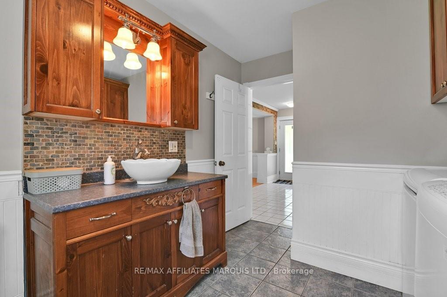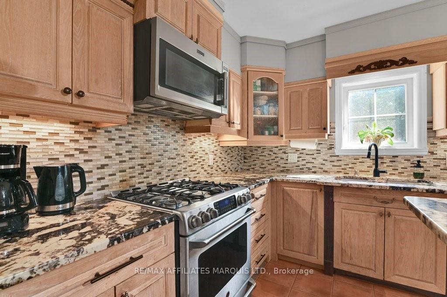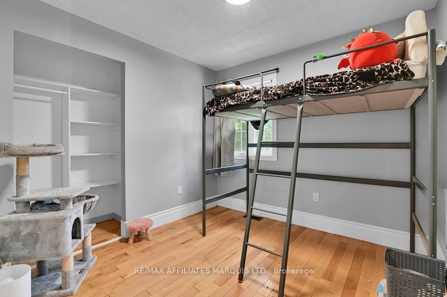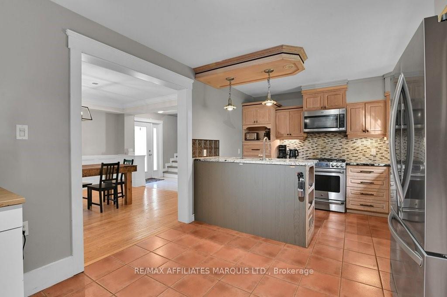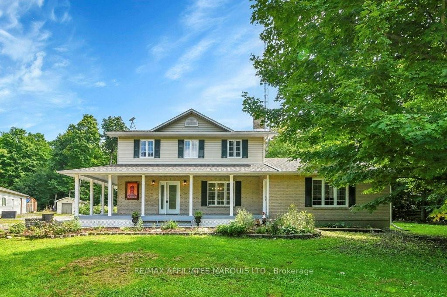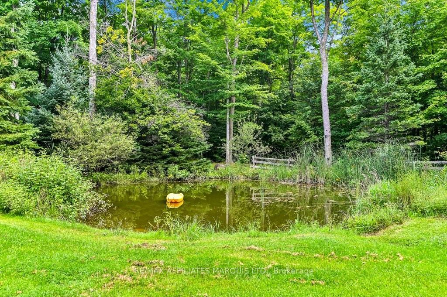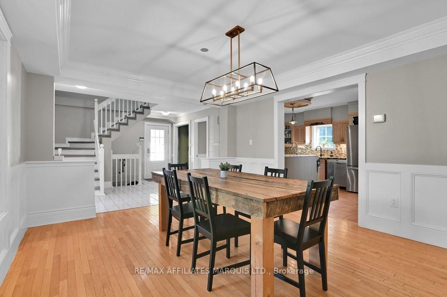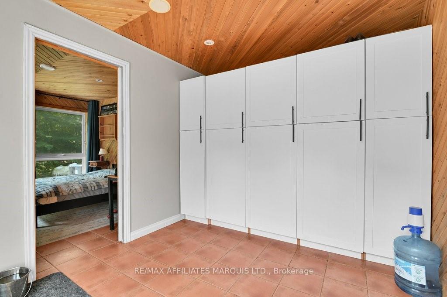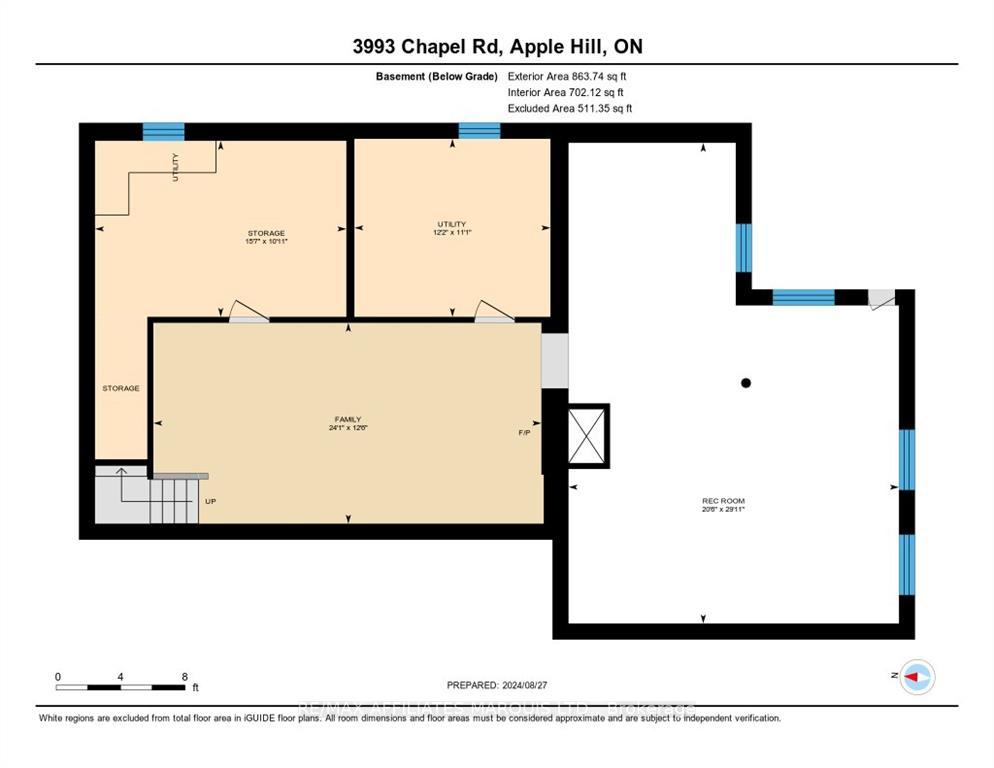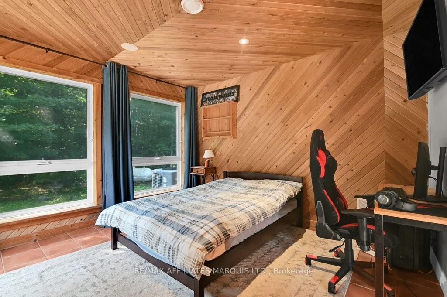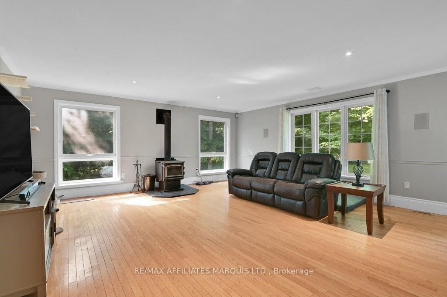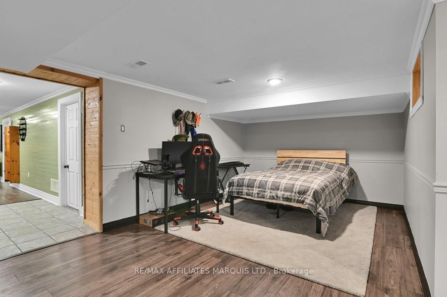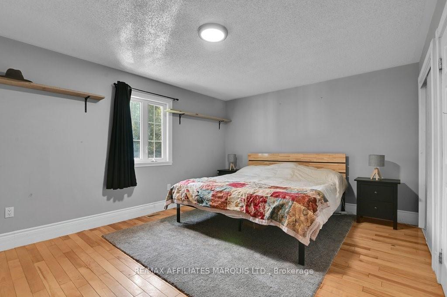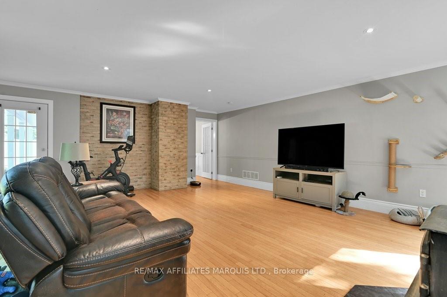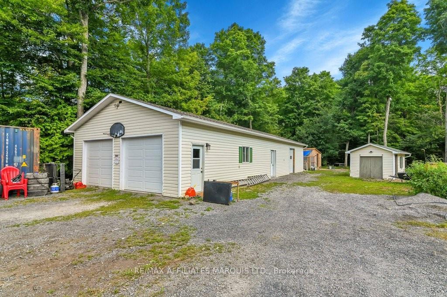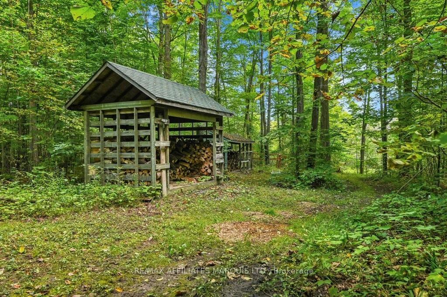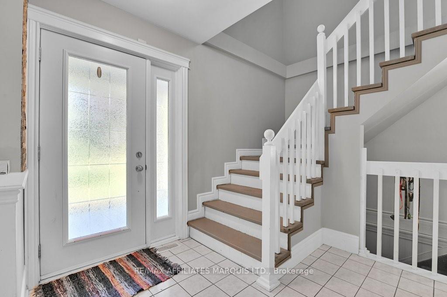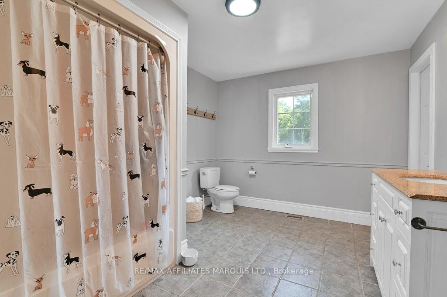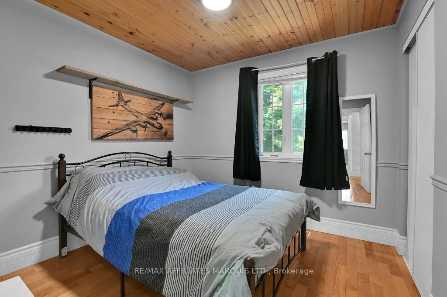$715,000
Available - For Sale
Listing ID: X9519848
3993 CHAPEL Rd , South Glengarry, K0C 1B0, Ontario
| Welcome to your dream home! This expansive two-story residence offers an ideal blend of comfort and functionality. With four generously sized bedrooms and two full bathrooms, there's plenty of space for family and guests. The fully finished basement adds even more room for entertainment, relaxation, or hobbies. Set on 6.2 acres of picturesque, tree-lined land, this property also features a charming hobby farm, perfect for those with a green thumb or a love for country life. The standout feature is the massive heated shop, an ideal space for projects, storage, or any creative endeavors. Enjoy the serenity of your own private oasis with the convenience of modern living. This home truly has it all a blend of spacious interiors, versatile outdoor spaces, and a prime location for country living with all the amenities you could need., Flooring: Tile, Flooring: Hardwood, Flooring: Laminate |
| Price | $715,000 |
| Taxes: | $4400.00 |
| Address: | 3993 CHAPEL Rd , South Glengarry, K0C 1B0, Ontario |
| Lot Size: | 293.00 x 927.00 (Feet) |
| Acreage: | 5-9.99 |
| Directions/Cross Streets: | North on Chapel Rd. Subject property is on the east side of the road. |
| Rooms: | 7 |
| Rooms +: | 0 |
| Bedrooms: | 4 |
| Bedrooms +: | 0 |
| Kitchens: | 1 |
| Kitchens +: | 0 |
| Family Room: | Y |
| Basement: | Finished, Full |
| Property Type: | Detached |
| Style: | 2-Storey |
| Exterior: | Brick, Vinyl Siding |
| Garage Type: | Detached |
| Pool: | None |
| Heat Source: | Wood |
| Heat Type: | Forced Air |
| Central Air Conditioning: | Central Air |
| Sewers: | Septic |
| Water: | Well |
| Water Supply Types: | Drilled Well |
$
%
Years
This calculator is for demonstration purposes only. Always consult a professional
financial advisor before making personal financial decisions.
| Although the information displayed is believed to be accurate, no warranties or representations are made of any kind. |
| RE/MAX AFFILIATES MARQUIS LTD. |
|
|
.jpg?src=Custom)
Dir:
416-548-7854
Bus:
416-548-7854
Fax:
416-981-7184
| Virtual Tour | Book Showing | Email a Friend |
Jump To:
At a Glance:
| Type: | Freehold - Detached |
| Area: | Stormont, Dundas and Glengarry |
| Municipality: | South Glengarry |
| Neighbourhood: | 723 - South Glengarry (Charlottenburgh) Twp |
| Style: | 2-Storey |
| Lot Size: | 293.00 x 927.00(Feet) |
| Tax: | $4,400 |
| Beds: | 4 |
| Baths: | 2 |
| Pool: | None |
Locatin Map:
Payment Calculator:
- Color Examples
- Green
- Black and Gold
- Dark Navy Blue And Gold
- Cyan
- Black
- Purple
- Gray
- Blue and Black
- Orange and Black
- Red
- Magenta
- Gold
- Device Examples

