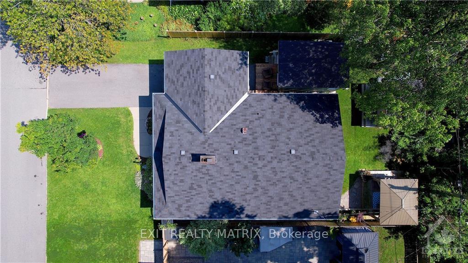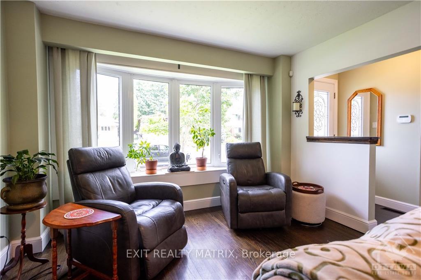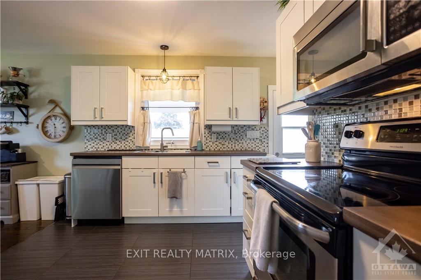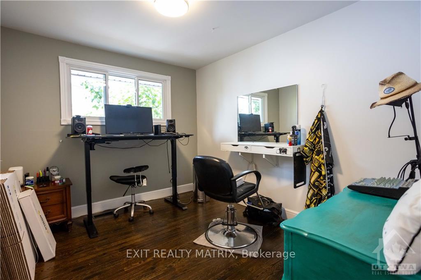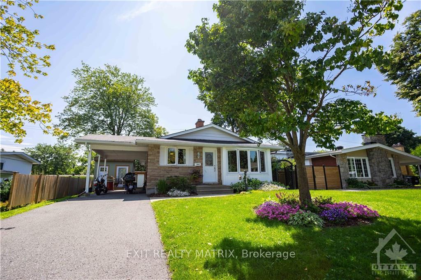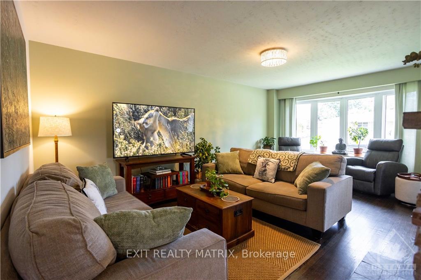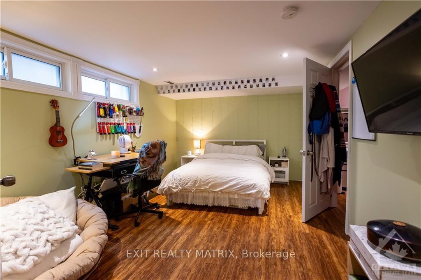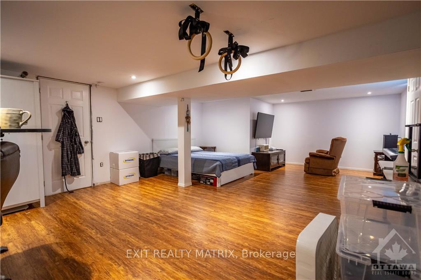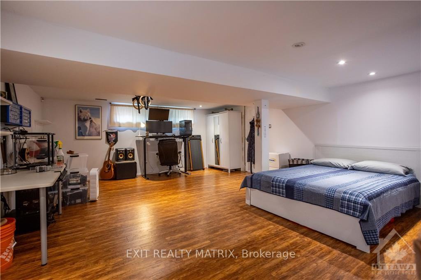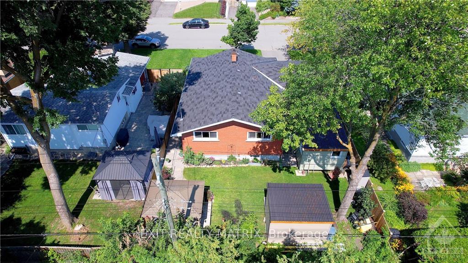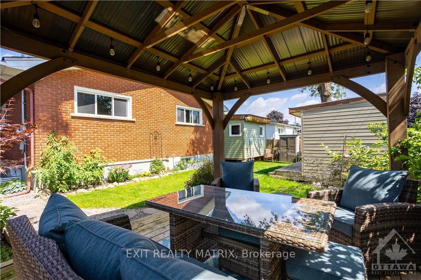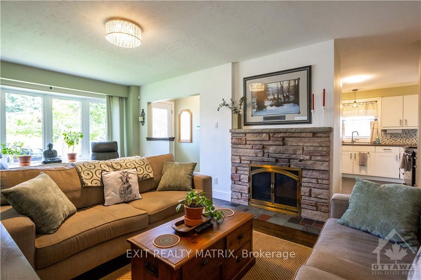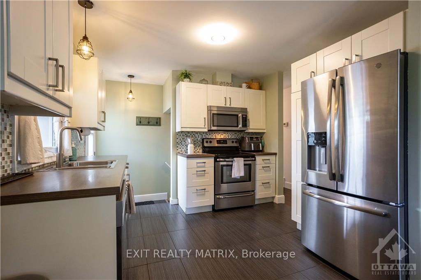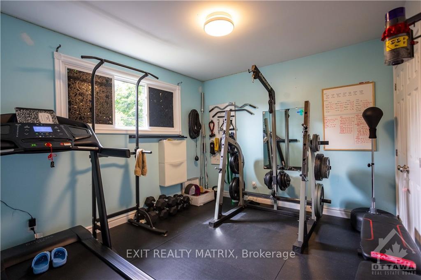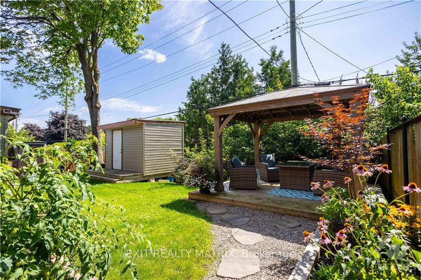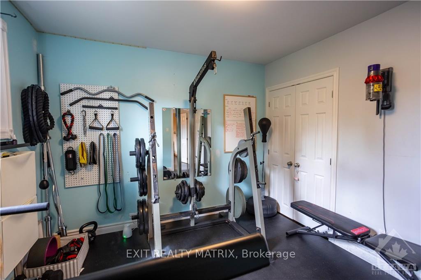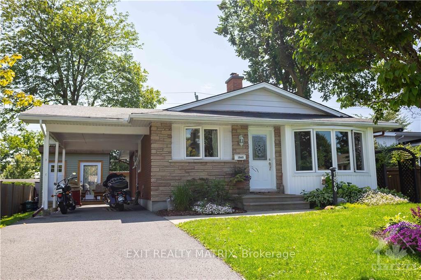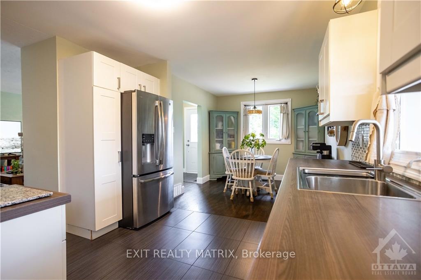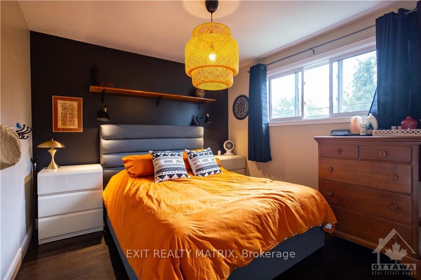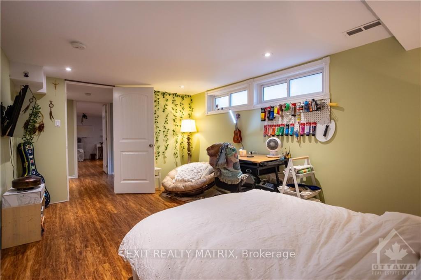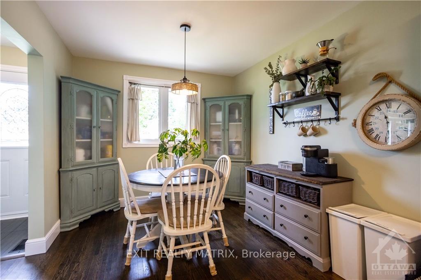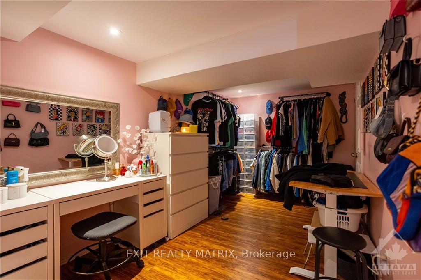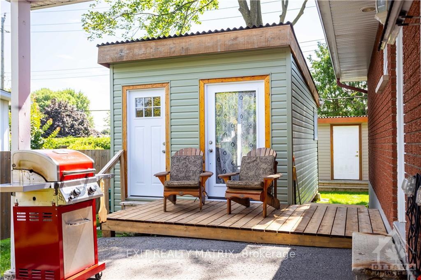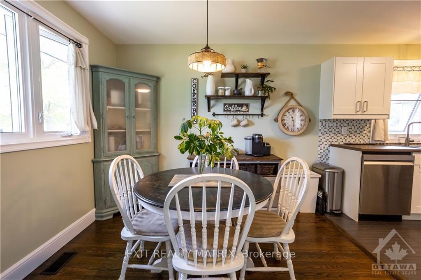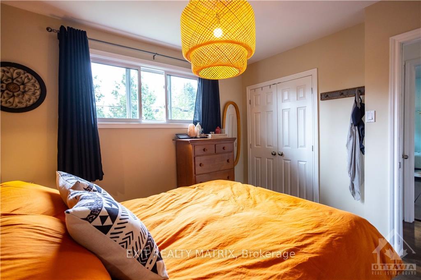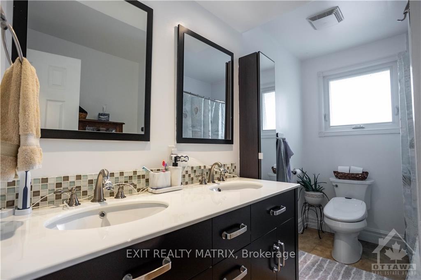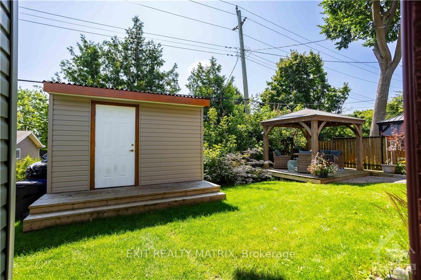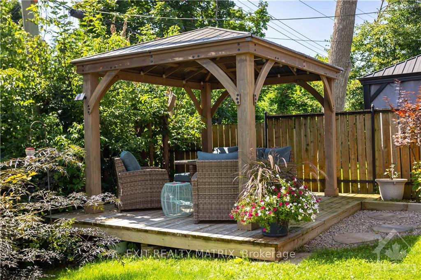$774,900
Available - For Sale
Listing ID: X9768546
1860 FEATHERSTON Dr , Alta Vista and Area, K1H 6P5, Ontario
| Flooring: Tile, 1860 Featherston Drive is a charming bungalow nestled in the desirable Alta Vista neighbourhood. This 5-bed, 1-bath home offers an inviting layout perfect for families or those seeking comfortable single-floor living. The main floor features a cozy living room with a wood-burning fireplace. Adjacent to the living room is a bright dining area, perfect for entertaining, which opens up to a well-appointed kitchen featuring stainless steel appliances, ample counter space, and generous storage options. Three of the home's five bedrooms are conveniently located on the main level, along with a full bathroom adorned with elegant tile. The basement offers two additional bedrooms, plus a dedicated laundry area. Step outside to your own private oasis. The mature, landscaped backyard provides a tranquil retreat with a gazebo sitting area, a small deck for outdoor dining. This backyard is perfect for both relaxation and recreation. Schedule a private tour today and see if this is your next home!, Flooring: Hardwood, Flooring: Laminate |
| Price | $774,900 |
| Taxes: | $4912.00 |
| Address: | 1860 FEATHERSTON Dr , Alta Vista and Area, K1H 6P5, Ontario |
| Lot Size: | 52.44 x 95.25 (Feet) |
| Directions/Cross Streets: | Take highway 417 east towards Montreal Rd. Use exit for Walkley Road. Turn left onto Walkley Rd W. C |
| Rooms: | 12 |
| Rooms +: | 0 |
| Bedrooms: | 3 |
| Bedrooms +: | 2 |
| Kitchens: | 1 |
| Kitchens +: | 0 |
| Family Room: | N |
| Basement: | Finished, Full |
| Property Type: | Detached |
| Style: | Bungalow |
| Exterior: | Brick, Stone |
| Garage Type: | Carport |
| Pool: | None |
| Property Features: | Fenced Yard, Park, Public Transit, School Bus Route |
| Fireplace/Stove: | Y |
| Heat Source: | Gas |
| Heat Type: | Forced Air |
| Central Air Conditioning: | Central Air |
| Sewers: | Sewers |
| Water: | Municipal |
| Utilities-Gas: | Y |
$
%
Years
This calculator is for demonstration purposes only. Always consult a professional
financial advisor before making personal financial decisions.
| Although the information displayed is believed to be accurate, no warranties or representations are made of any kind. |
| EXIT REALTY MATRIX |
|
|
.jpg?src=Custom)
Dir:
416-548-7854
Bus:
416-548-7854
Fax:
416-981-7184
| Book Showing | Email a Friend |
Jump To:
At a Glance:
| Type: | Freehold - Detached |
| Area: | Ottawa |
| Municipality: | Alta Vista and Area |
| Neighbourhood: | 3609 - Guildwood Estates - Urbandale Acres |
| Style: | Bungalow |
| Lot Size: | 52.44 x 95.25(Feet) |
| Tax: | $4,912 |
| Beds: | 3+2 |
| Baths: | 1 |
| Fireplace: | Y |
| Pool: | None |
Locatin Map:
Payment Calculator:
- Color Examples
- Green
- Black and Gold
- Dark Navy Blue And Gold
- Cyan
- Black
- Purple
- Gray
- Blue and Black
- Orange and Black
- Red
- Magenta
- Gold
- Device Examples

