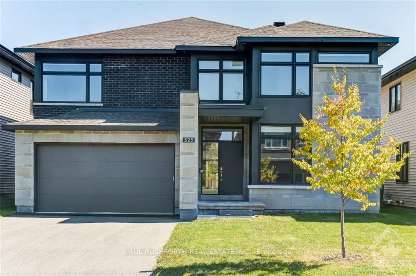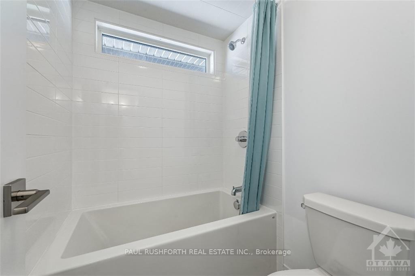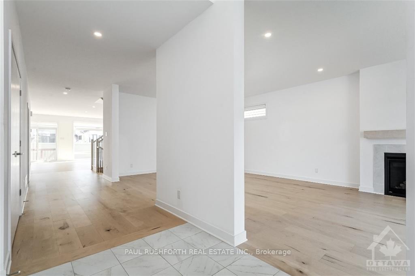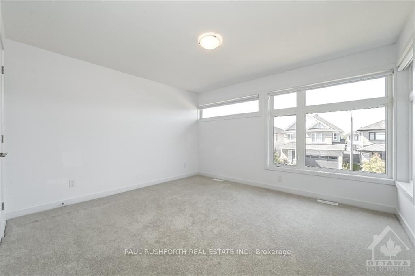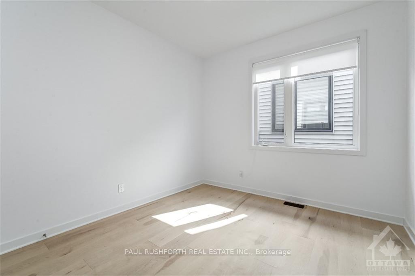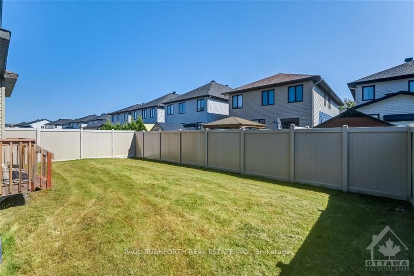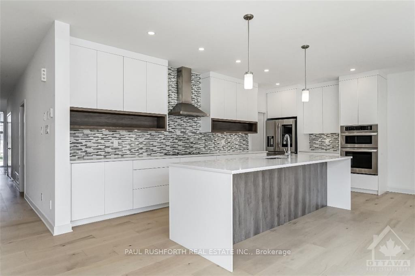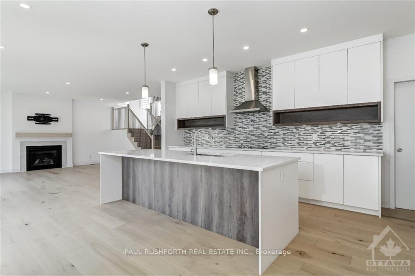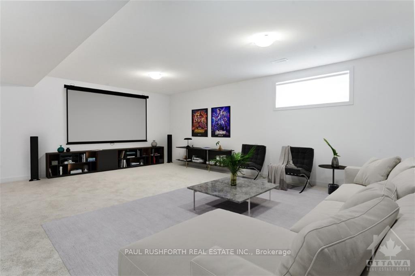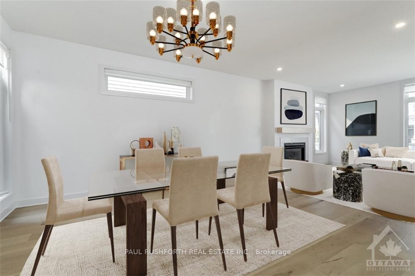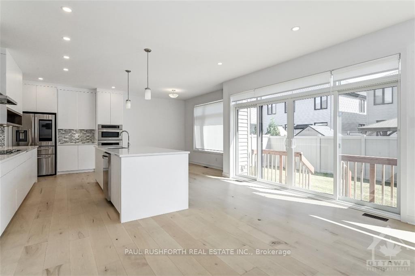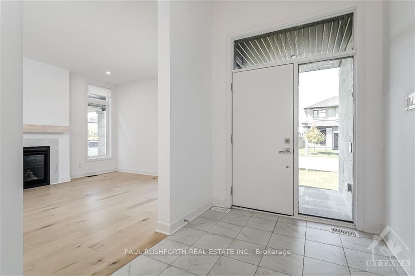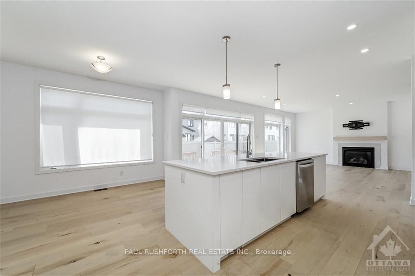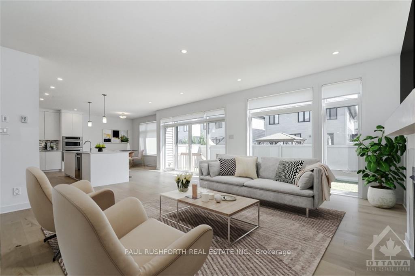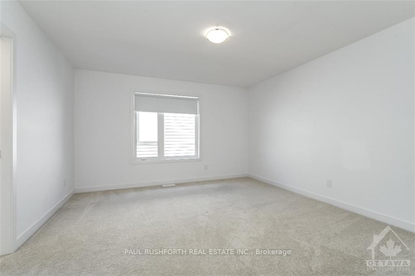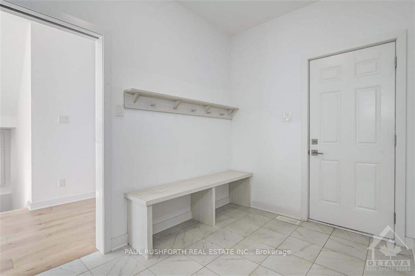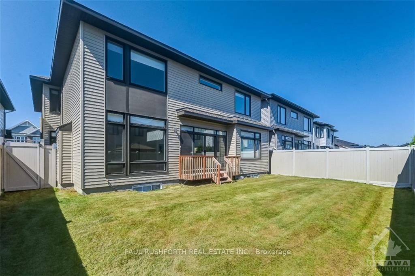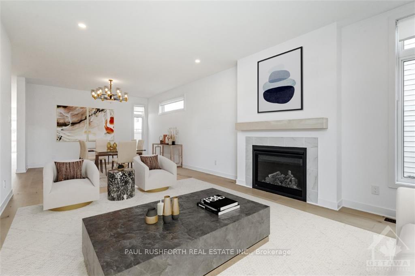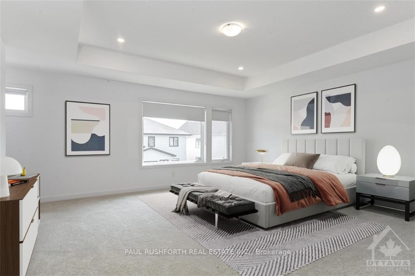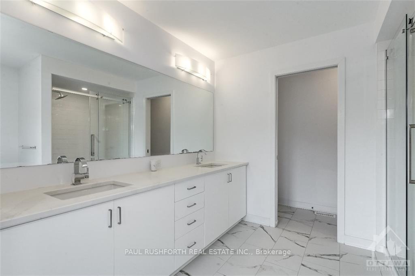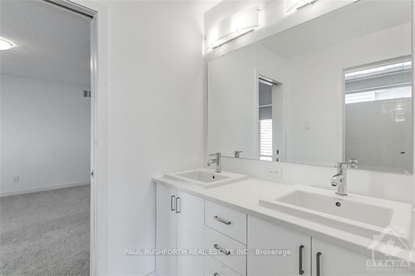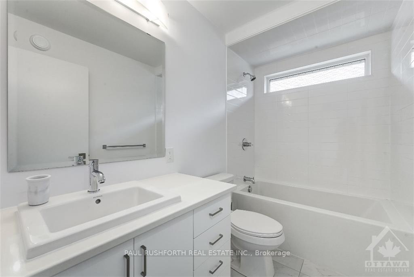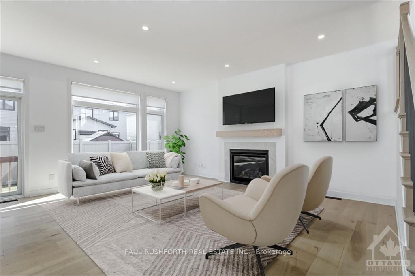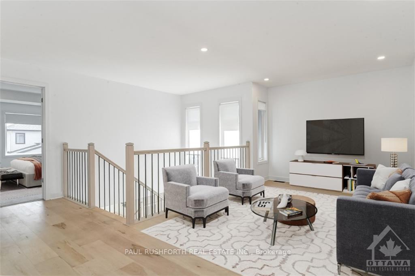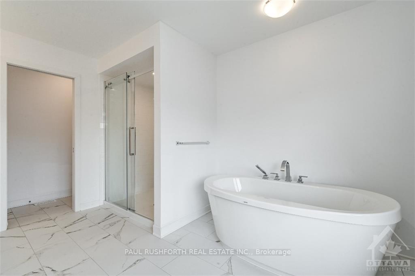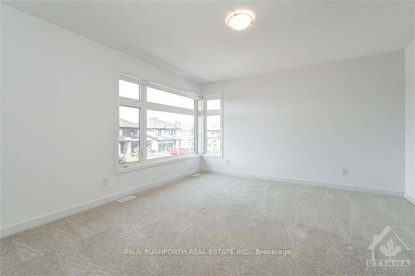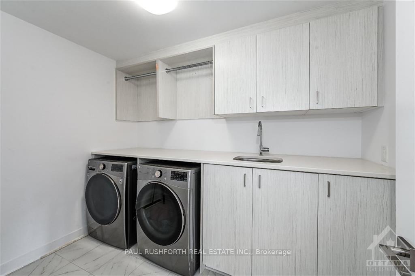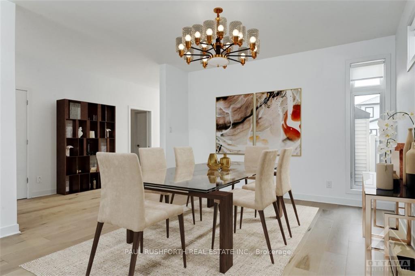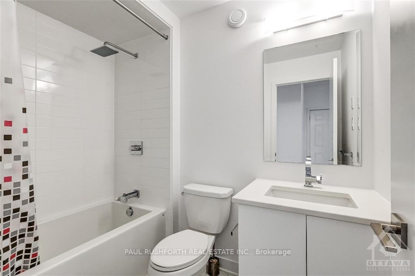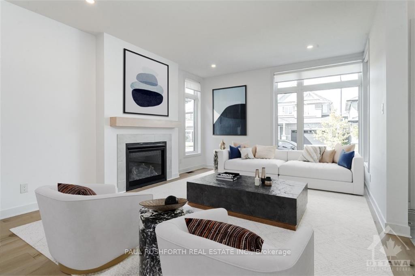$4,500
Available - For Rent
Listing ID: X9522691
525 SUPERNOVA St , Blossom Park - Airport and Area, K4M 0C8, Ontario
| Flooring: Tile, SPECTACULAR. STUNNING luxury home in desirable Riverside South. Built in 2021. This 3956 sq.ft Richcraft Custom Spoke is Bursting w/ upgrades & MODERN designer finishes. IMPRESSIVE CRAFTSMANSHIP, superb contemporary style, open concept layout ideal for everyday living or hosting. Featuring TWO ENSUITES (primary & 2nd bedrm), a JACK'n'JILL (3rd/4th bedrms) & a full bath on main floor. YES, This beauty has it all: impressive curb appeal, 9ft ceilings, custom lighting, custom blinds, formal living/dining rms, MAIN FLOOR OFFICE (or 5th bedrm), gorgeous wide plank hardwood flooring, DREAM CHEF's KITCHEN (cooktop wall oven, quartz counters, huge pantry, centre island) mudrm off garage, 2nd floor laundry, LAVISH PRINCIPAL RETREAT w/ MASSIVE wic & luxury ensuite (double vanities, glass shower, freestanding soaker tub). BONUS LOFT SPACE on 2nd. ABSOLUTELY FABULOUS. OVERSIZED WINDOWS = SUNNY/BRIGHT.. Prime location in family friendly Riverside South on a preferred crescent..JUST PERFECT! 10/10., Flooring: Hardwood, Flooring: Carpet Wall To Wall, Deposit: 10000 |
| Price | $4,500 |
| Address: | 525 SUPERNOVA St , Blossom Park - Airport and Area, K4M 0C8, Ontario |
| Lot Size: | 49.95 x 101.60 (Feet) |
| Directions/Cross Streets: | From Strandherd to River Rd SOUTH, Left on Atrium then left on Supernova. |
| Rooms: | 19 |
| Rooms +: | 2 |
| Bedrooms: | 5 |
| Bedrooms +: | 0 |
| Kitchens: | 1 |
| Kitchens +: | 0 |
| Family Room: | Y |
| Basement: | Full, Part Fin |
| Furnished: | N |
| Property Type: | Detached |
| Style: | 2-Storey |
| Exterior: | Brick, Stone |
| Garage Type: | Attached |
| Drive Parking Spaces: | 4 |
| Pool: | None |
| Private Entrance: | N |
| Laundry Access: | Ensuite |
| Property Features: | Fenced Yard, Park, Public Transit |
| Fireplace/Stove: | Y |
| Heat Source: | Gas |
| Heat Type: | Forced Air |
| Central Air Conditioning: | Central Air |
| Sewers: | Sewers |
| Water: | Municipal |
| Utilities-Gas: | Y |
| Although the information displayed is believed to be accurate, no warranties or representations are made of any kind. |
| PAUL RUSHFORTH REAL ESTATE INC. |
|
|
.jpg?src=Custom)
Dir:
416-548-7854
Bus:
416-548-7854
Fax:
416-981-7184
| Virtual Tour | Book Showing | Email a Friend |
Jump To:
At a Glance:
| Type: | Freehold - Detached |
| Area: | Ottawa |
| Municipality: | Blossom Park - Airport and Area |
| Neighbourhood: | 2602 - Riverside South/Gloucester Glen |
| Style: | 2-Storey |
| Lot Size: | 49.95 x 101.60(Feet) |
| Beds: | 5 |
| Baths: | 5 |
| Fireplace: | Y |
| Pool: | None |
Locatin Map:
- Color Examples
- Green
- Black and Gold
- Dark Navy Blue And Gold
- Cyan
- Black
- Purple
- Gray
- Blue and Black
- Orange and Black
- Red
- Magenta
- Gold
- Device Examples

