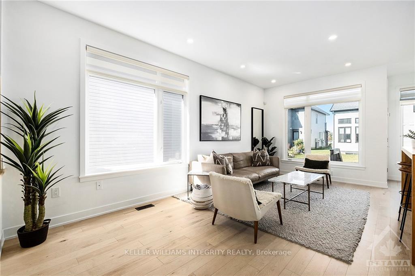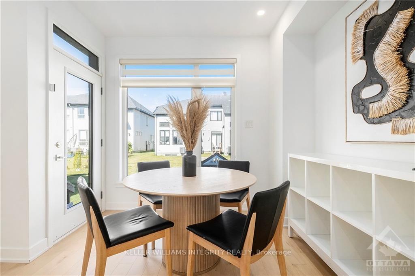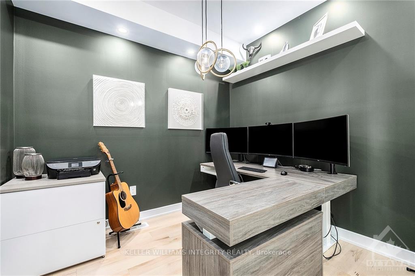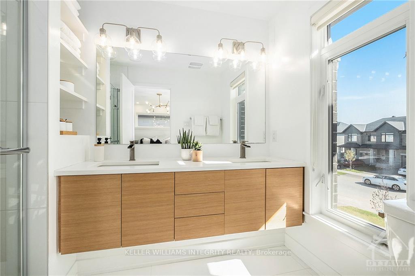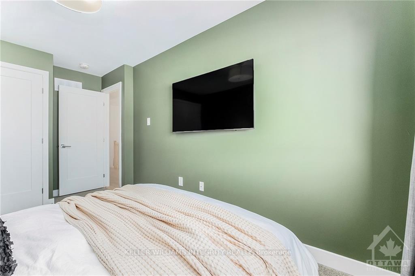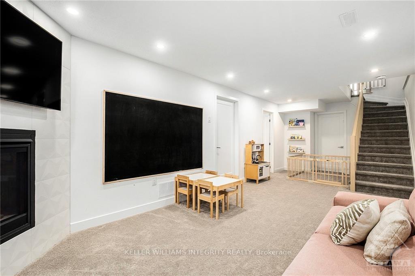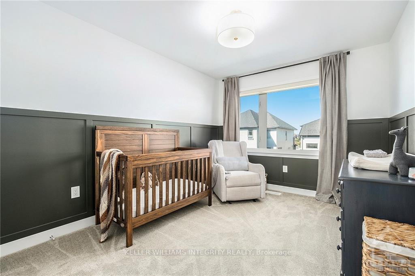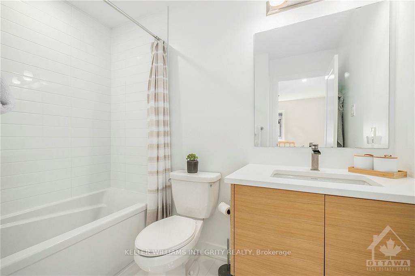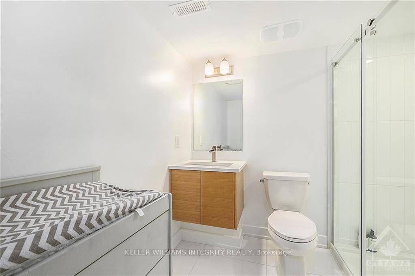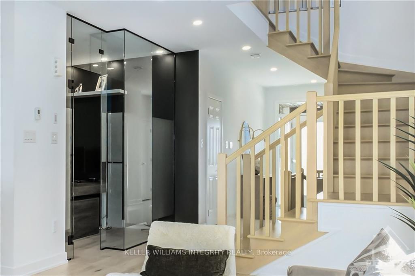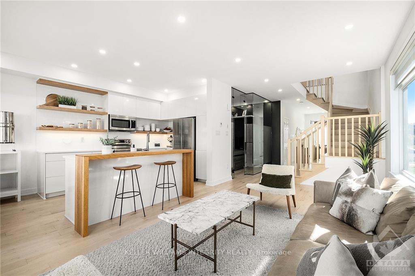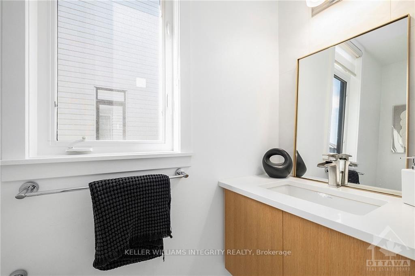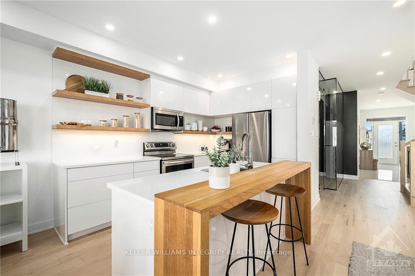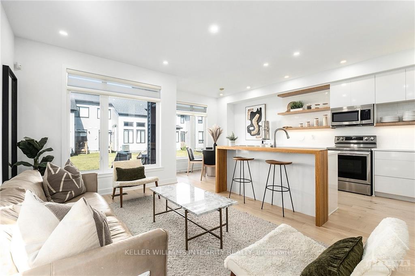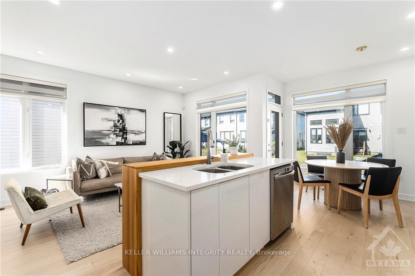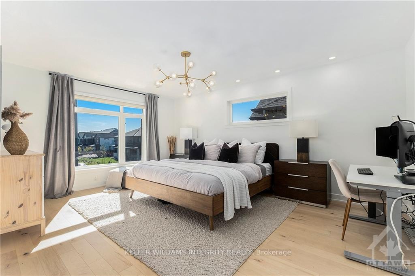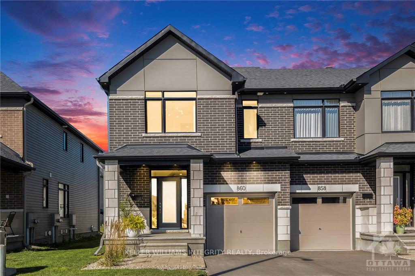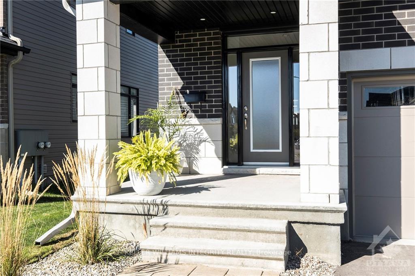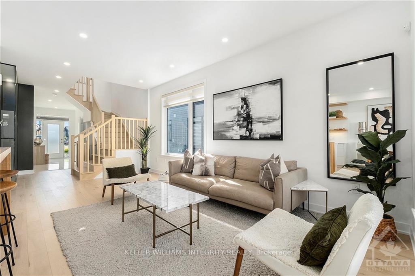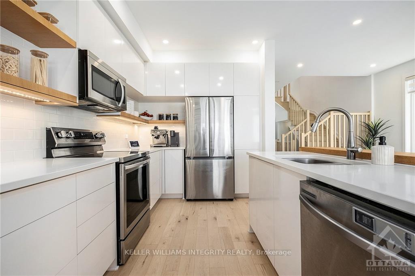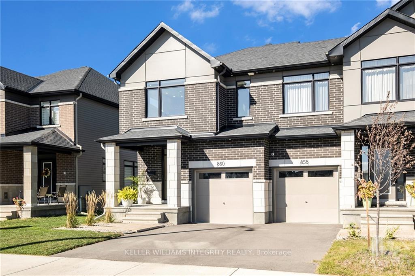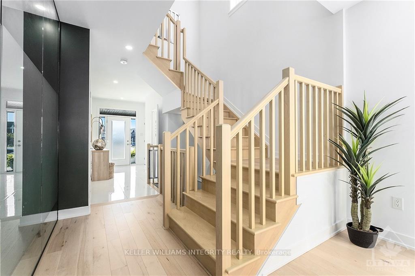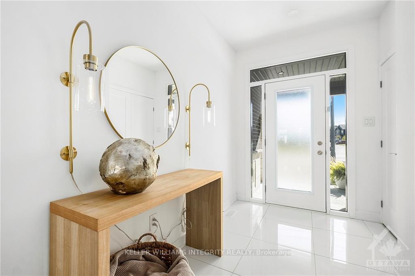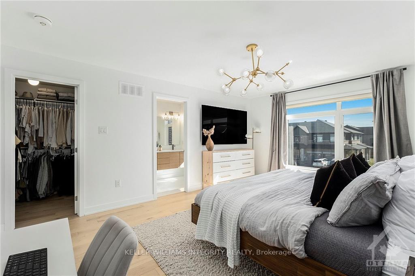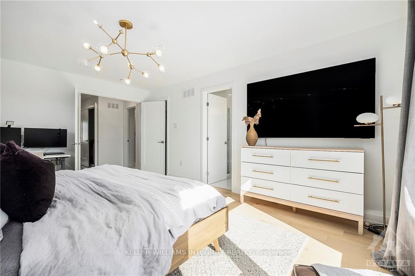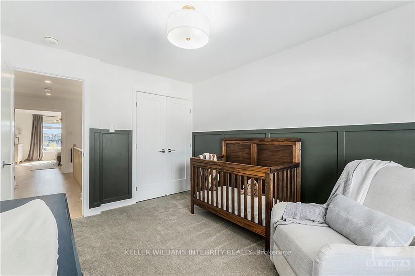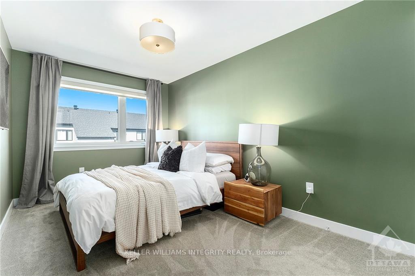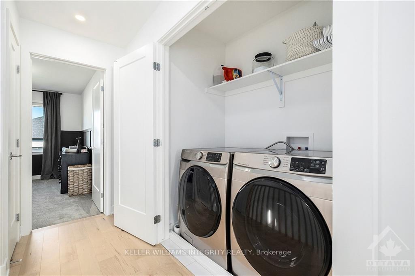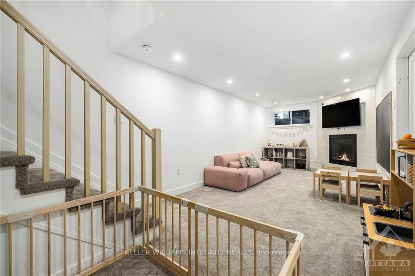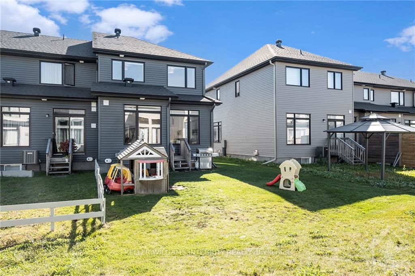$740,500
Available - For Sale
Listing ID: X9522106
860 SOLARIUM Ave , Blossom Park - Airport and Area, K4M 0H1, Ontario
| Welcome to this stunning, one-of-a-kind 2023 end-unit townhome in Riverside South, originally a Claridge model home. Offering an impressive 1,985 sq. ft. of meticulously upgraded living space, including a 335 sq. ft. finished basement, this home blends style and functionality. The open-concept designer kitchen shines with stainless steel appliances, sleek quartz countertops, and premium finishes, all overlooking the living and dining areas. A sophisticated home office features a custom glass partition and door, providing both elegance and privacy. Throughout the home, wide-plank maple hardwood floors and oversized ceramic tiles create a refined atmosphere. The expansive primary bedroom offers a serene retreat, complete with a spa-like, 4 piece ensuite and a spacious walk-in closet. Additional features include floating bathroom vanities, smooth ceilings, abundant pot lighting, custom ligh fixtures, 2nd floor laundry, large 2nd and 3rd bedrooms, and custom window coverings throughout. The finished basement adds a cozy touch with a welcoming great room, a gas fireplace, and a full bathroom ideal for hosting guests or family gatherings. Outside, the professionally landscaped front yard and the large backyard, equipped with a gas hookup, provide the perfect setting for outdoor living and entertaining. Nestled in a vibrant, fast-growing community, this move-in-ready home is close to newly built schools, parks, and various amenities. A true must-see for anyone looking for modern elegance and comfort! |
| Price | $740,500 |
| Taxes: | $4521.00 |
| Address: | 860 SOLARIUM Ave , Blossom Park - Airport and Area, K4M 0H1, Ontario |
| Lot Size: | 26.03 x 100.09 (Feet) |
| Directions/Cross Streets: | South on River Road turn left on Solarium Ave |
| Rooms: | 13 |
| Rooms +: | 0 |
| Bedrooms: | 3 |
| Bedrooms +: | 0 |
| Kitchens: | 1 |
| Kitchens +: | 0 |
| Family Room: | N |
| Basement: | Finished, Full |
| Property Type: | Att/Row/Twnhouse |
| Style: | 2-Storey |
| Exterior: | Brick, Other |
| Garage Type: | Attached |
| Drive Parking Spaces: | 2 |
| Pool: | None |
| Property Features: | Public Trans |
| Fireplace/Stove: | N |
| Heat Source: | Gas |
| Heat Type: | Forced Air |
| Central Air Conditioning: | Central Air |
| Sewers: | Sewers |
| Water: | Municipal |
| Utilities-Gas: | Y |
$
%
Years
This calculator is for demonstration purposes only. Always consult a professional
financial advisor before making personal financial decisions.
| Although the information displayed is believed to be accurate, no warranties or representations are made of any kind. |
| KELLER WILLIAMS INTEGRITY REALTY |
|
|
.jpg?src=Custom)
Dir:
416-548-7854
Bus:
416-548-7854
Fax:
416-981-7184
| Virtual Tour | Book Showing | Email a Friend |
Jump To:
At a Glance:
| Type: | Freehold - Att/Row/Twnhouse |
| Area: | Ottawa |
| Municipality: | Blossom Park - Airport and Area |
| Neighbourhood: | 2602 - Riverside South/Gloucester Glen |
| Style: | 2-Storey |
| Lot Size: | 26.03 x 100.09(Feet) |
| Tax: | $4,521 |
| Beds: | 3 |
| Baths: | 10 |
| Fireplace: | N |
| Pool: | None |
Locatin Map:
Payment Calculator:
- Color Examples
- Green
- Black and Gold
- Dark Navy Blue And Gold
- Cyan
- Black
- Purple
- Gray
- Blue and Black
- Orange and Black
- Red
- Magenta
- Gold
- Device Examples














































