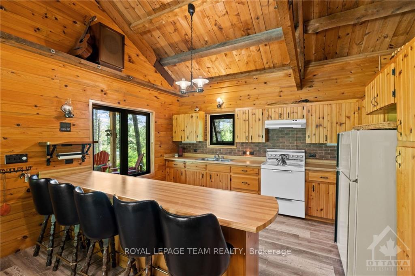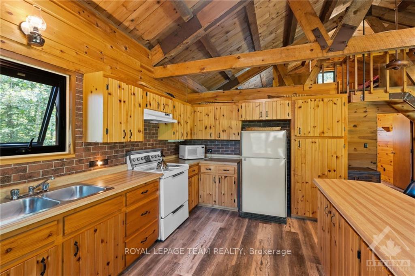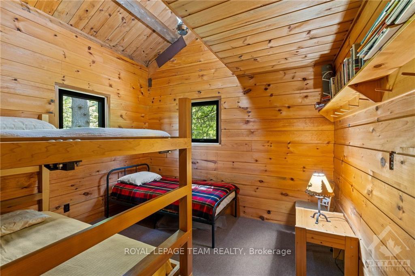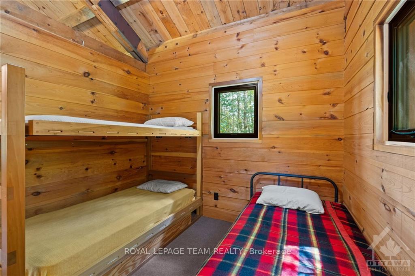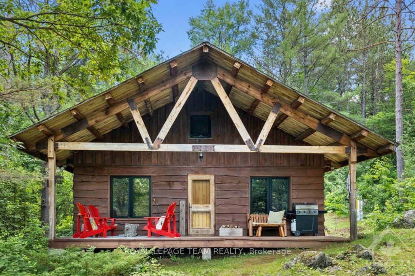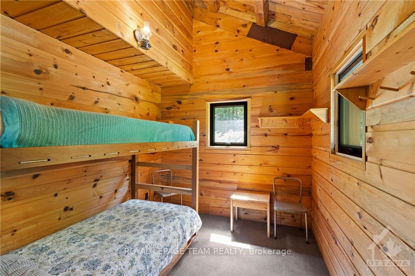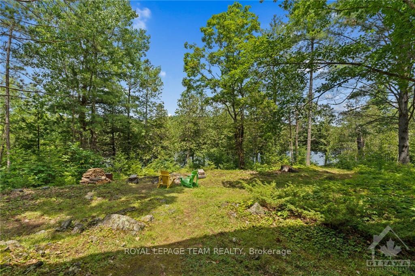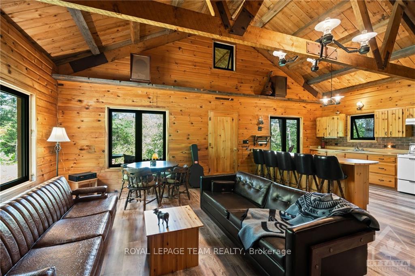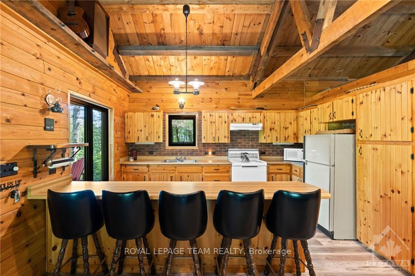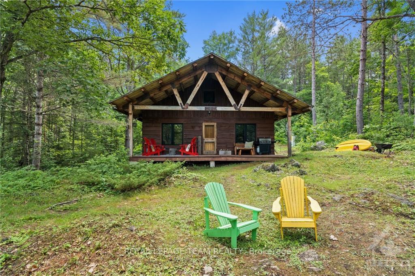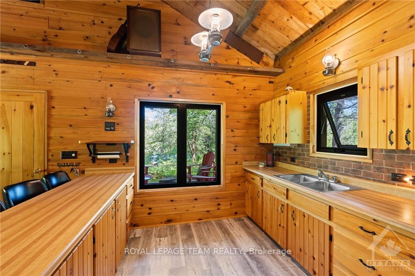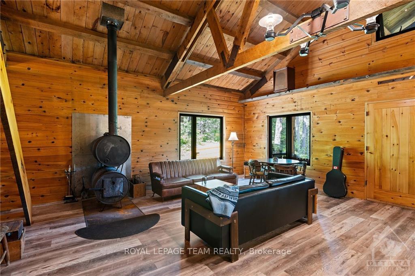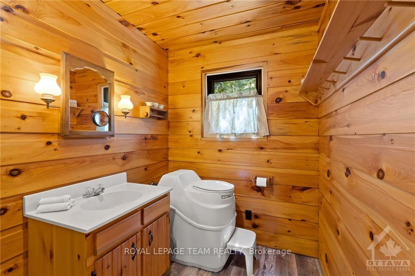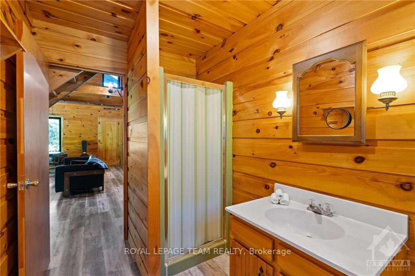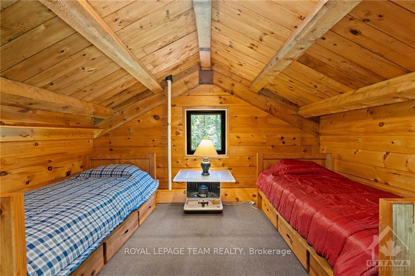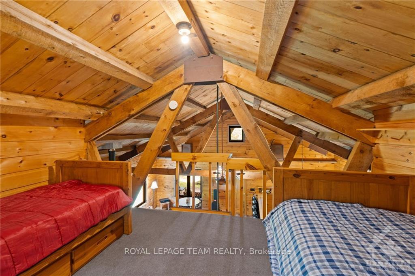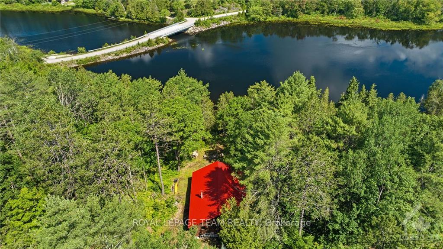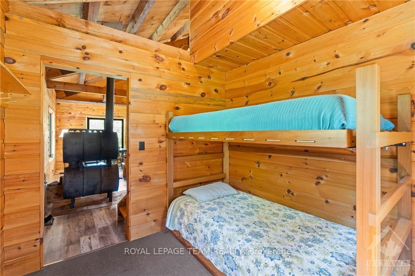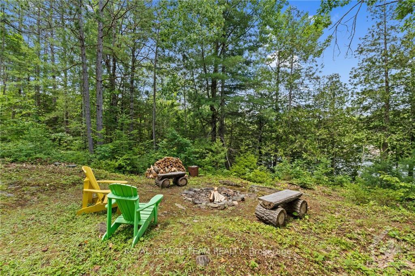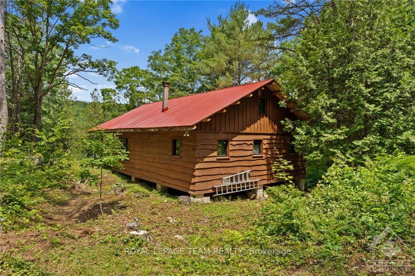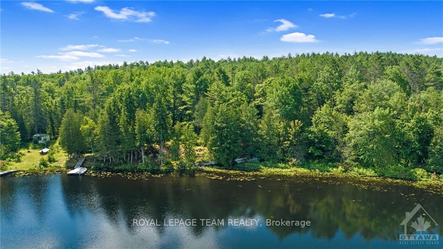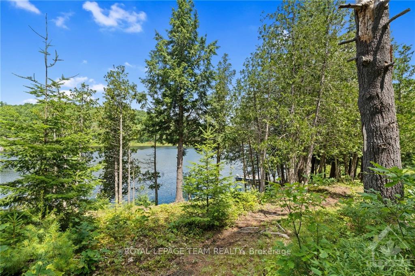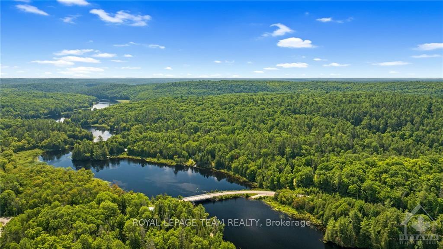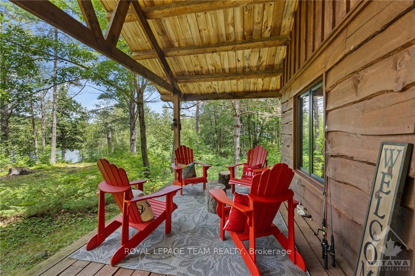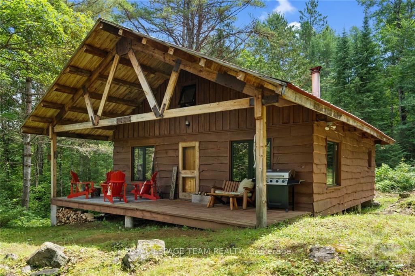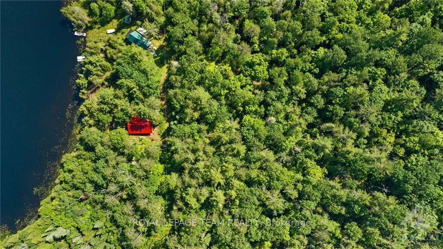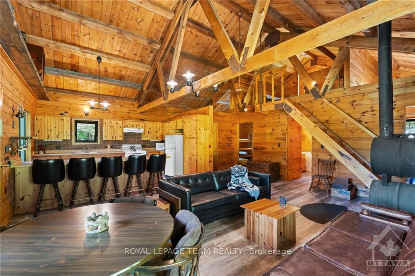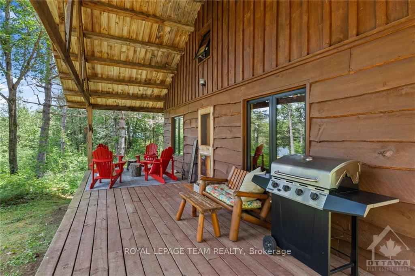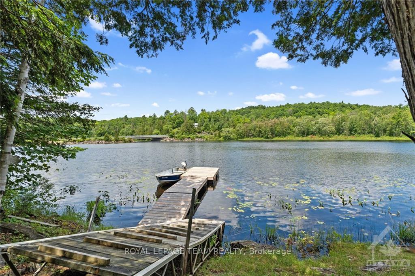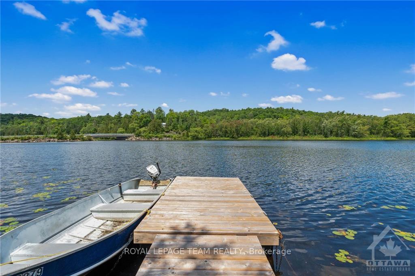$564,900
Available - For Sale
Listing ID: X9524043
9687 MISSISSIPPI RIVER , North Frontenac, K0H 2J0, Ontario
| Nestled on the serene banks of the Mississippi River with access to Crotch Lake, this charming cottage is a haven for outdoor enthusiasts. Crafted with care using trees harvested from the property itself, this charming retreat features custom brackets & lighting, adding unique character to every corner. The main level offers open concept kitchen, dining & living area, a storage room with washer-dryer hook up available, 3-piece bathroom & two bedrooms with built-in bunk beds. A cozy loft with two more beds offers a delightful view of the cabin's interior from above. Recent upgrades: Vinyl flooring, all new windows, stunning red metal roof & gray-water plumbing. Hydro service & insulated walls gives this cottage potential to be converted to a year-round getaway. Make memories on the water in the summer or snowshoe-in to enjoy the warmth of the The Sotz barrel wood stove during the colder months. Embrace the tranquility in this thoughtfully designed and lovingly maintained riverside gem., Flooring: Vinyl, Flooring: Hardwood, Flooring: Carpet W/W & Mixed |
| Price | $564,900 |
| Taxes: | $1585.00 |
| Address: | 9687 MISSISSIPPI RIVER , North Frontenac, K0H 2J0, Ontario |
| Lot Size: | 198.00 x 1843.00 (Feet) |
| Acreage: | 5-9.99 |
| Directions/Cross Streets: | From HWY 7, turn onto Elphin-Maberly Road. Turn left to stay on Elphin-Maberly Road. Continue onto R |
| Rooms: | 7 |
| Rooms +: | 0 |
| Bedrooms: | 3 |
| Bedrooms +: | 0 |
| Kitchens: | 1 |
| Kitchens +: | 0 |
| Family Room: | Y |
| Basement: | None |
| Approximatly Age: | 31-50 |
| Property Type: | Detached |
| Style: | Bungalow |
| Exterior: | Wood |
| Garage Type: | None |
| Drive Parking Spaces: | 2 |
| Pool: | None |
| Approximatly Age: | 31-50 |
| Property Features: | Park, Waterfront, Wooded/Treed |
| Fireplace/Stove: | Y |
| Heat Source: | Wood |
| Heat Type: | Other |
| Central Air Conditioning: | None |
| Laundry Level: | Main |
| Elevator Lift: | N |
| Sewers: | Other |
| Water: | Other |
| Water Supply Types: | Lake/River |
| Utilities-Cable: | N |
| Utilities-Hydro: | Y |
| Utilities-Gas: | N |
| Utilities-Telephone: | N |
$
%
Years
This calculator is for demonstration purposes only. Always consult a professional
financial advisor before making personal financial decisions.
| Although the information displayed is believed to be accurate, no warranties or representations are made of any kind. |
| ROYAL LEPAGE TEAM REALTY |
|
|
.jpg?src=Custom)
Dir:
416-548-7854
Bus:
416-548-7854
Fax:
416-981-7184
| Virtual Tour | Book Showing | Email a Friend |
Jump To:
At a Glance:
| Type: | Freehold - Detached |
| Area: | Frontenac |
| Municipality: | North Frontenac |
| Neighbourhood: | Frontenac North |
| Style: | Bungalow |
| Lot Size: | 198.00 x 1843.00(Feet) |
| Approximate Age: | 31-50 |
| Tax: | $1,585 |
| Beds: | 3 |
| Baths: | 1 |
| Fireplace: | Y |
| Pool: | None |
Locatin Map:
Payment Calculator:
- Color Examples
- Green
- Black and Gold
- Dark Navy Blue And Gold
- Cyan
- Black
- Purple
- Gray
- Blue and Black
- Orange and Black
- Red
- Magenta
- Gold
- Device Examples

