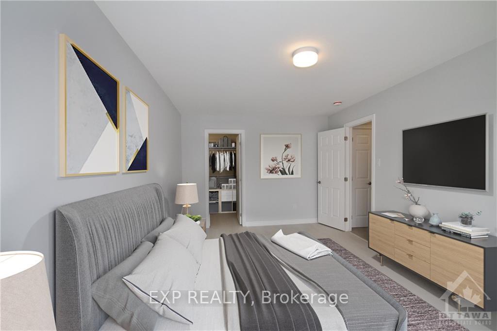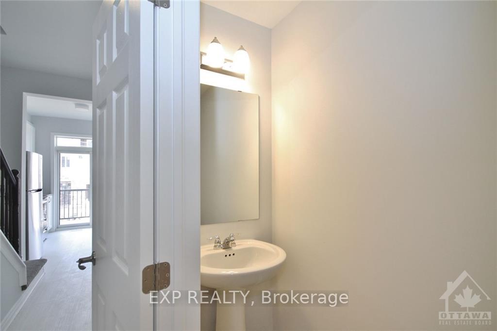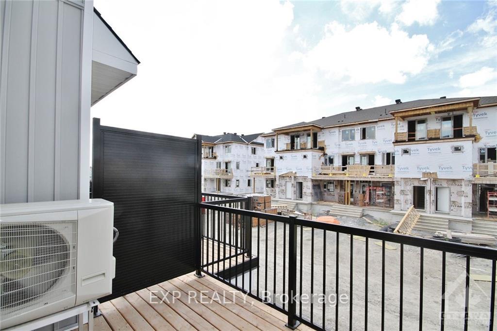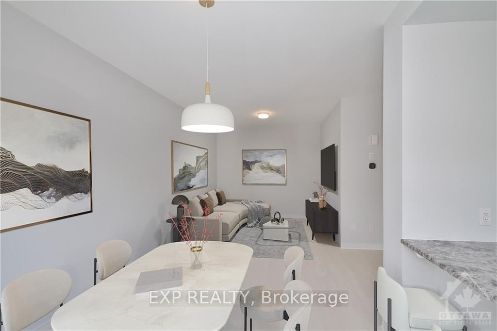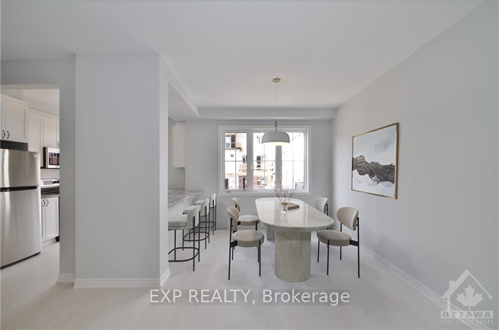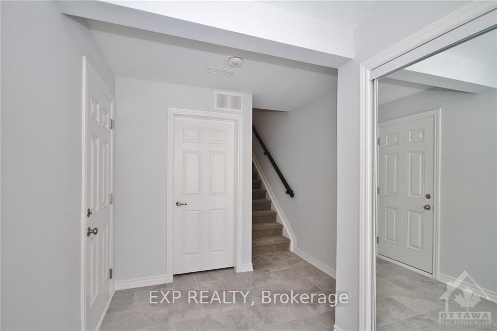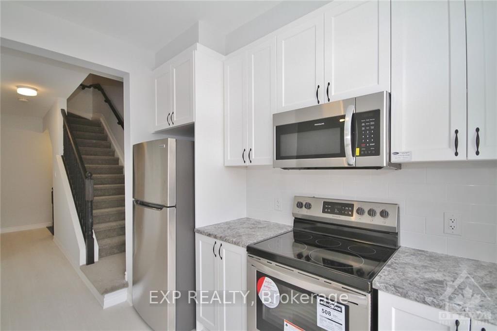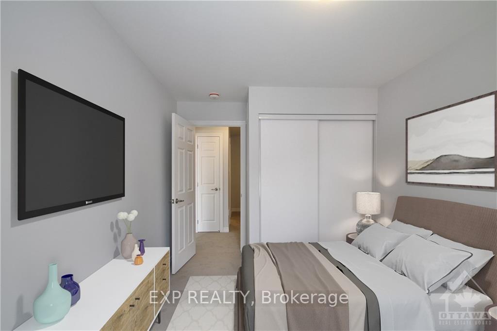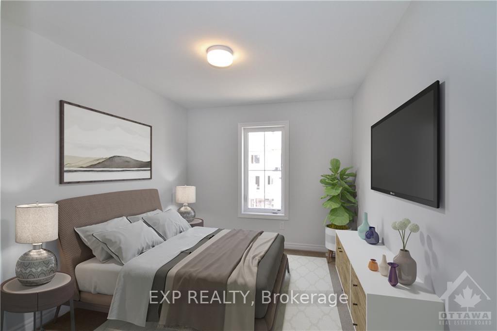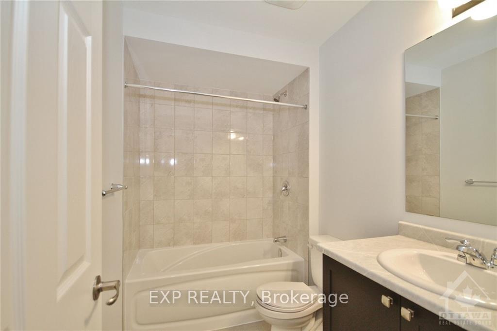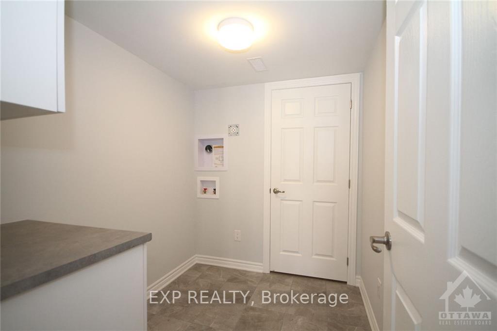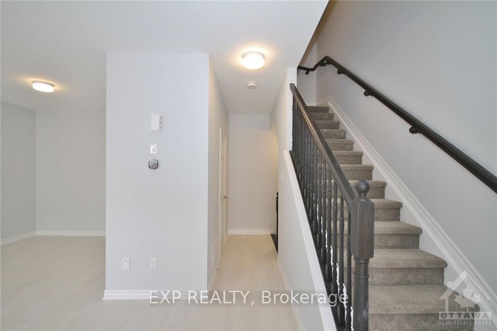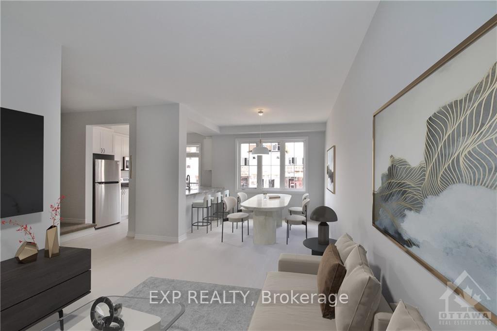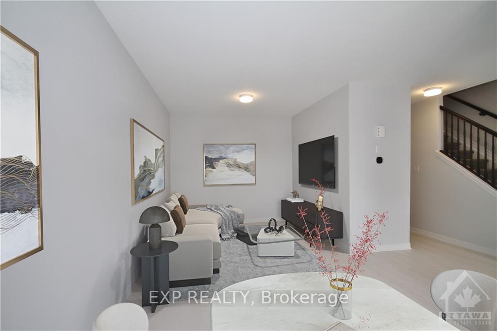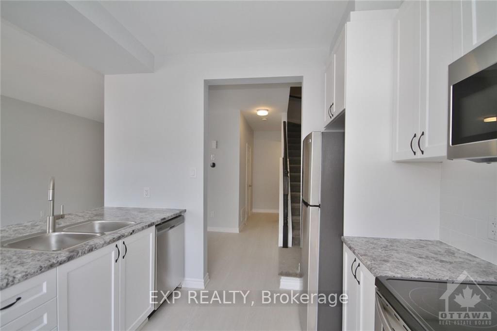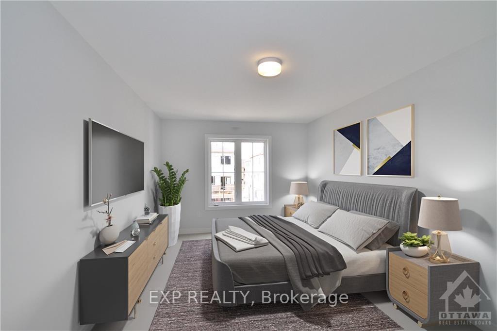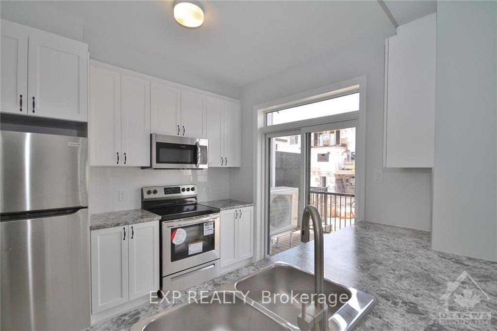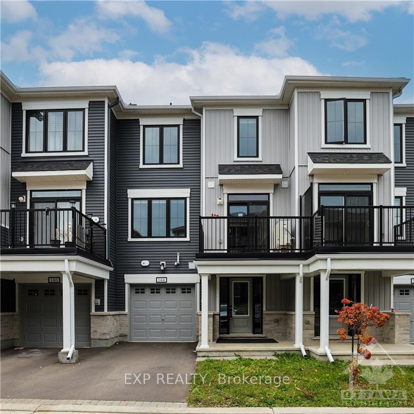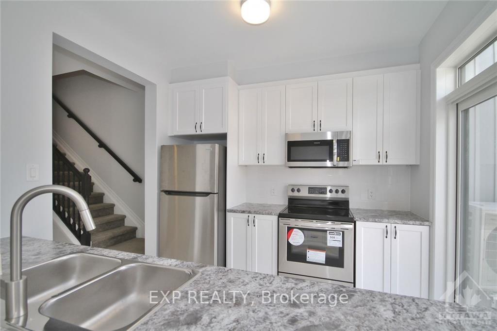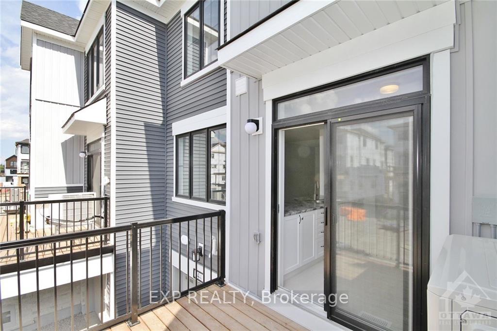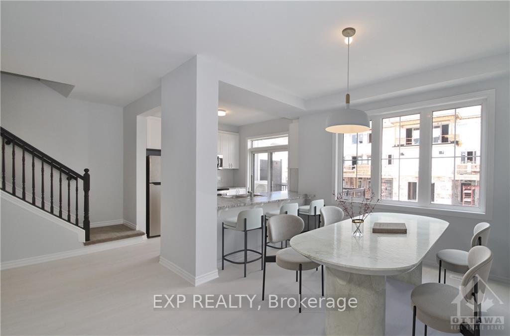$549,900
Available - For Sale
Listing ID: X9523790
144 ANTHRACITE , Barrhaven, K2J 7C8, Ontario
| This 1401 sqft home is perfect for professionals, investors or young families! Located in Promenade, be close to shopping, transit restaurants and more. Large foyer with ample storage and laundry room situated at the end of the main floor hallway. Bright, Spacious and modern open-concept kitchen overlooking dining and living room. The kitchen features stainless steel appliances, tons of cabinet space, subway tile backsplash, large peninsula with breakfast bar and bright patio doors leading to the balcony. The top floor is where you will find the bright and airy Primary bedroom with a walk-in closet. Secondary bedroom is a generous size. Don't miss out! Association fee covers Private Road., Flooring: Ceramic, Flooring: Laminate, Flooring: Carpet Wall To Wall |
| Price | $549,900 |
| Taxes: | $3100.00 |
| Address: | 144 ANTHRACITE , Barrhaven, K2J 7C8, Ontario |
| Lot Size: | 21.00 x 44.00 (Feet) |
| Directions/Cross Streets: | Greenbank Road to Chapman Mills Drive to Jockvale Road to Anthracite Private. |
| Rooms: | 7 |
| Rooms +: | 0 |
| Bedrooms: | 2 |
| Bedrooms +: | 0 |
| Kitchens: | 1 |
| Kitchens +: | 0 |
| Family Room: | N |
| Basement: | None |
| Property Type: | Att/Row/Twnhouse |
| Style: | 3-Storey |
| Exterior: | Other |
| Garage Type: | Attached |
| (Parking/)Drive: | Lane |
| Drive Parking Spaces: | 1 |
| Pool: | None |
| Property Features: | Park, Public Transit |
| Fireplace/Stove: | N |
| Heat Source: | Gas |
| Heat Type: | Forced Air |
| Central Air Conditioning: | Central Air |
| Sewers: | Sewers |
| Water: | Municipal |
| Utilities-Gas: | Y |
$
%
Years
This calculator is for demonstration purposes only. Always consult a professional
financial advisor before making personal financial decisions.
| Although the information displayed is believed to be accurate, no warranties or representations are made of any kind. |
| EXP REALTY |
|
|
.jpg?src=Custom)
Dir:
416-548-7854
Bus:
416-548-7854
Fax:
416-981-7184
| Book Showing | Email a Friend |
Jump To:
At a Glance:
| Type: | Freehold - Att/Row/Twnhouse |
| Area: | Ottawa |
| Municipality: | Barrhaven |
| Neighbourhood: | 7704 - Barrhaven - Heritage Park |
| Style: | 3-Storey |
| Lot Size: | 21.00 x 44.00(Feet) |
| Tax: | $3,100 |
| Beds: | 2 |
| Baths: | 2 |
| Fireplace: | N |
| Pool: | None |
Locatin Map:
Payment Calculator:
- Color Examples
- Green
- Black and Gold
- Dark Navy Blue And Gold
- Cyan
- Black
- Purple
- Gray
- Blue and Black
- Orange and Black
- Red
- Magenta
- Gold
- Device Examples

