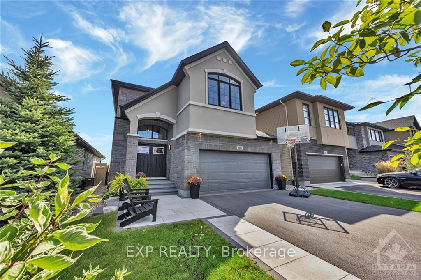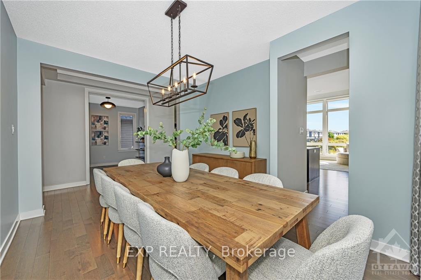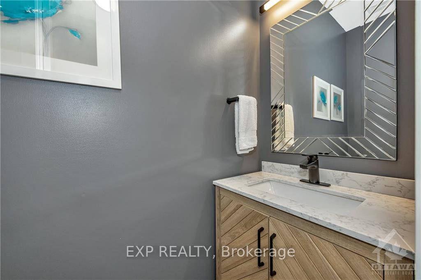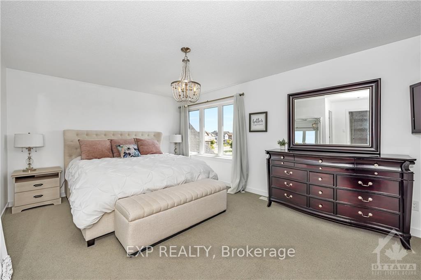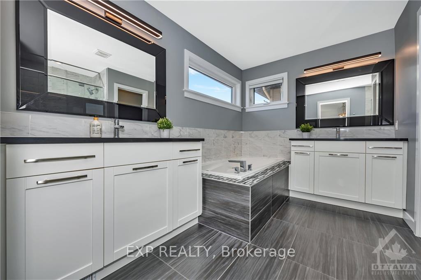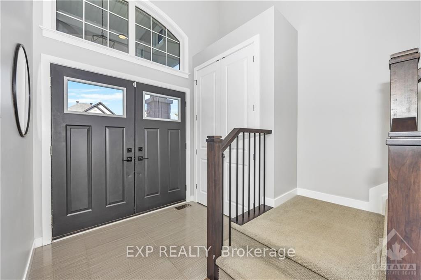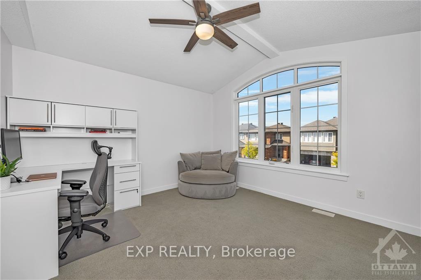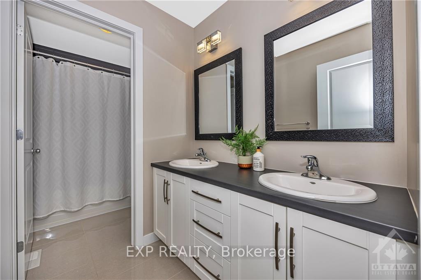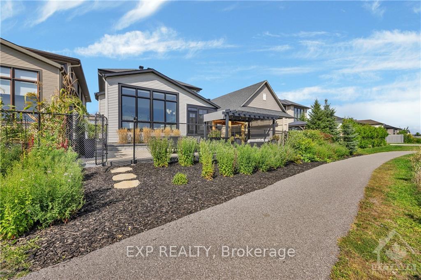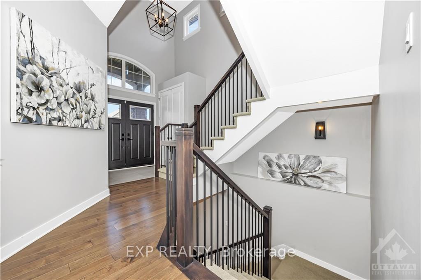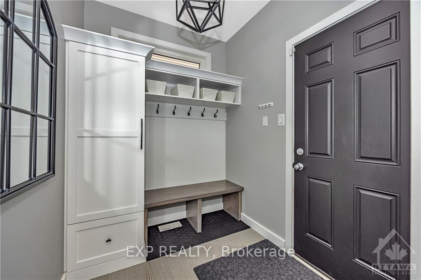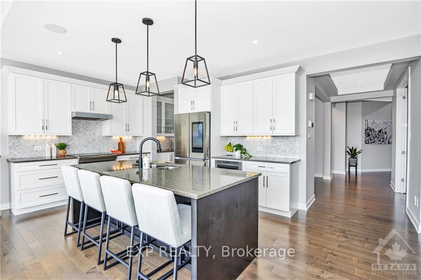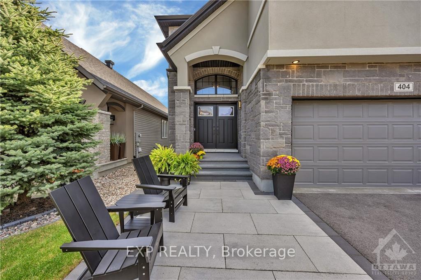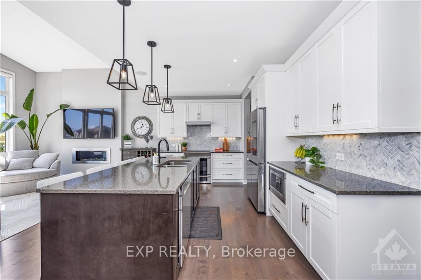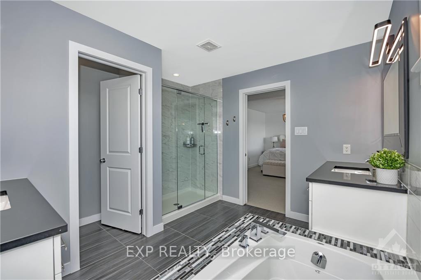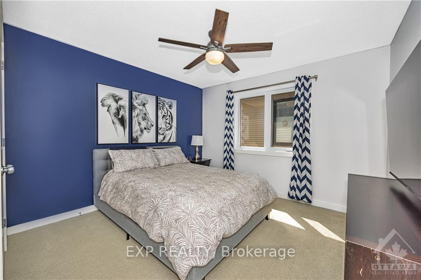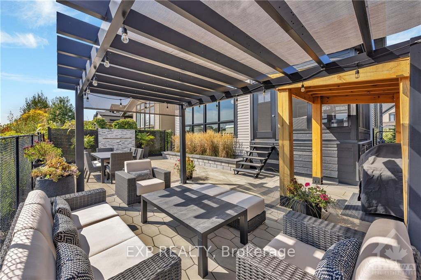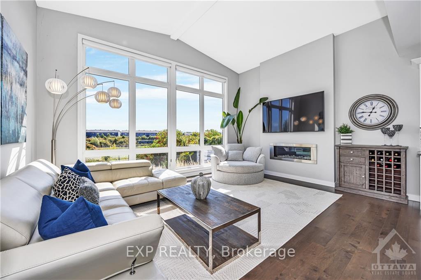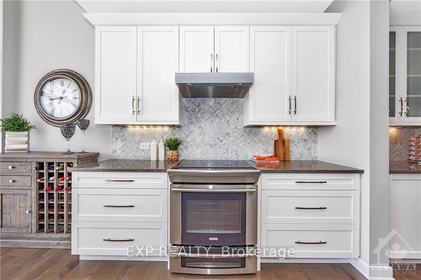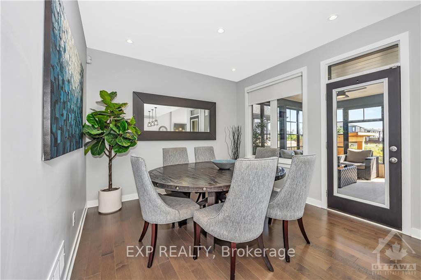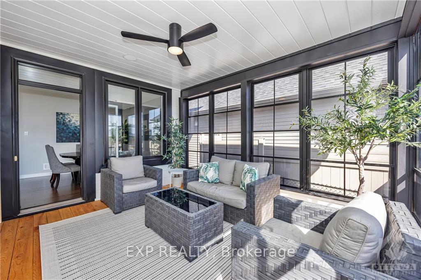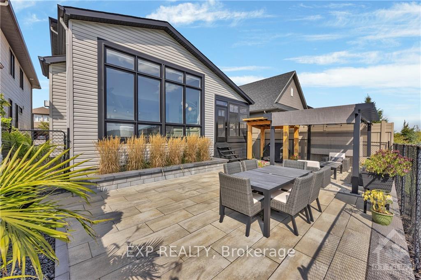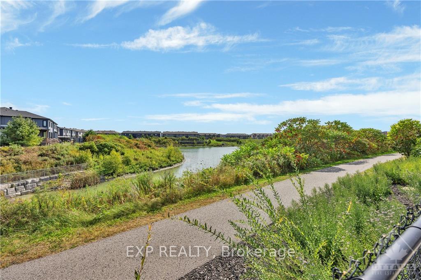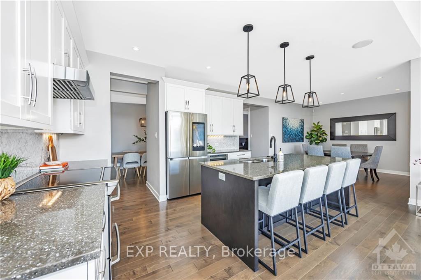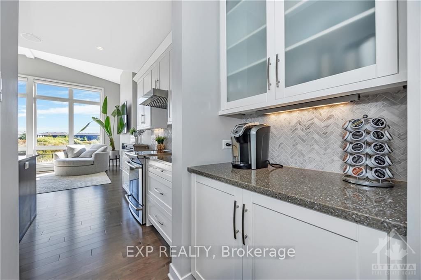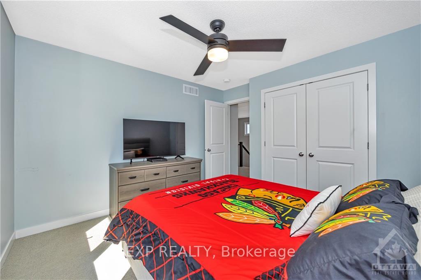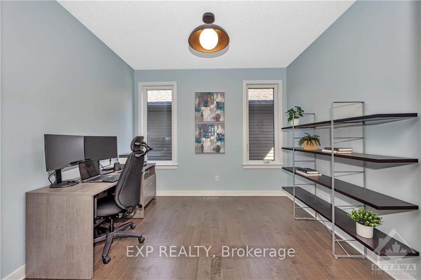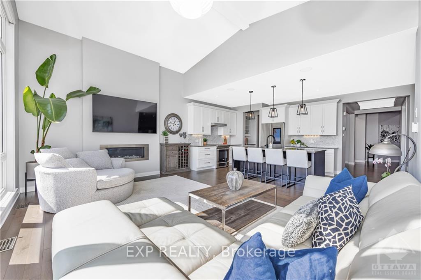$1,249,999
Available - For Sale
Listing ID: X9519247
404 CAVESSON St , Kanata, K2V 0A8, Ontario
| Experience serenity with no rear neighbors and a breathtaking pond view in this meticulously maintained home, cared for by the original owner. This stunning 4-bedroom, 3-bathroom residence features luxurious finishes inside and out. The kitchen boasts upgraded cabinets, quartz countertops, and a spacious island, all capturing the panoramic pond view through expansive wall-to-wall windows in the great room with a cozy gas fireplace. Hardwood flooring spans the main floor, with upgraded tile in the entryway and washrooms. The primary suite includes a walk-in closet and a spa-like ensuite with dual sinks, a glass-enclosed shower, and a soaking tub. Three additional bedrooms and an upper-level laundry room complete the home. Step outside to a private backyard oasis with a newly finished 3-season room, interlocking stone, and a pergola. Located near schools, parks, and shopping, this home combines luxury, comfort, and convenience for the ideal family residence. |
| Price | $1,249,999 |
| Taxes: | $6482.00 |
| Address: | 404 CAVESSON St , Kanata, K2V 0A8, Ontario |
| Lot Size: | 38.06 x 104.99 (Feet) |
| Directions/Cross Streets: | Tapadero Avenue to Cavesson Street. |
| Rooms: | 12 |
| Rooms +: | 0 |
| Bedrooms: | 4 |
| Bedrooms +: | 0 |
| Kitchens: | 1 |
| Kitchens +: | 0 |
| Family Room: | Y |
| Basement: | Full, Unfinished |
| Approximatly Age: | 6-15 |
| Property Type: | Detached |
| Style: | 2-Storey |
| Exterior: | Stone, Stucco/Plaster |
| Garage Type: | Attached |
| Drive Parking Spaces: | 4 |
| Pool: | None |
| Approximatly Age: | 6-15 |
| Property Features: | Fenced Yard, Park, Public Transit |
| Fireplace/Stove: | Y |
| Heat Source: | Gas |
| Heat Type: | Forced Air |
| Central Air Conditioning: | Central Air |
| Laundry Level: | Upper |
| Sewers: | Sewers |
| Water: | Municipal |
| Utilities-Cable: | A |
| Utilities-Hydro: | Y |
| Utilities-Gas: | Y |
| Utilities-Telephone: | A |
$
%
Years
This calculator is for demonstration purposes only. Always consult a professional
financial advisor before making personal financial decisions.
| Although the information displayed is believed to be accurate, no warranties or representations are made of any kind. |
| EXP REALTY |
|
|
.jpg?src=Custom)
Dir:
416-548-7854
Bus:
416-548-7854
Fax:
416-981-7184
| Book Showing | Email a Friend |
Jump To:
At a Glance:
| Type: | Freehold - Detached |
| Area: | Ottawa |
| Municipality: | Kanata |
| Neighbourhood: | 9010 - Kanata - Emerald Meadows/Trailwest |
| Style: | 2-Storey |
| Lot Size: | 38.06 x 104.99(Feet) |
| Approximate Age: | 6-15 |
| Tax: | $6,482 |
| Beds: | 4 |
| Baths: | 3 |
| Fireplace: | Y |
| Pool: | None |
Locatin Map:
Payment Calculator:
- Color Examples
- Green
- Black and Gold
- Dark Navy Blue And Gold
- Cyan
- Black
- Purple
- Gray
- Blue and Black
- Orange and Black
- Red
- Magenta
- Gold
- Device Examples

