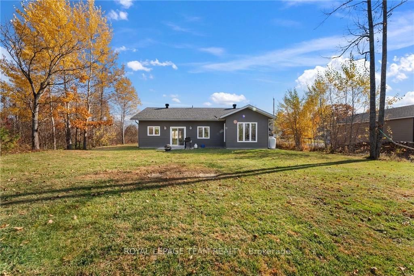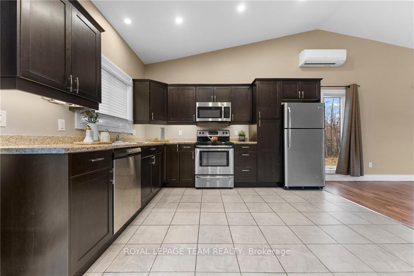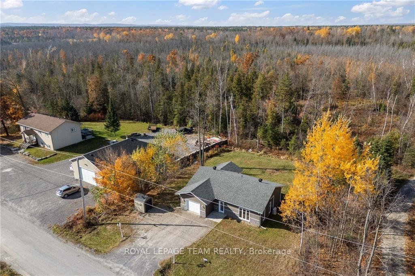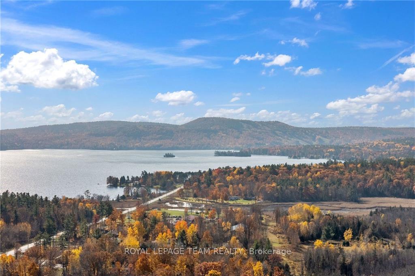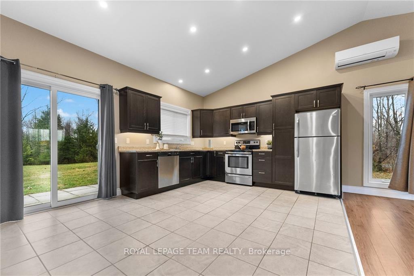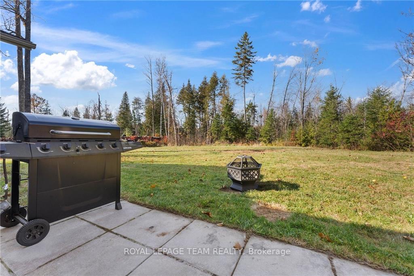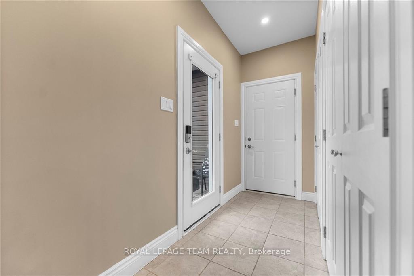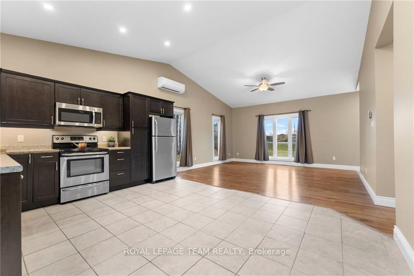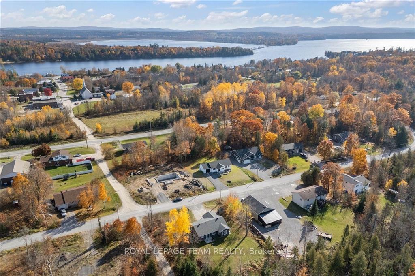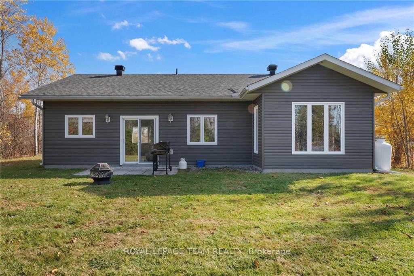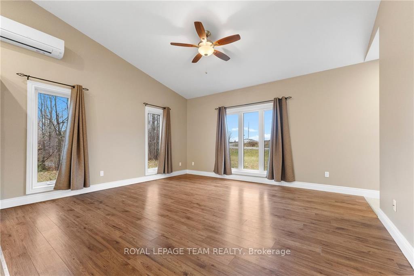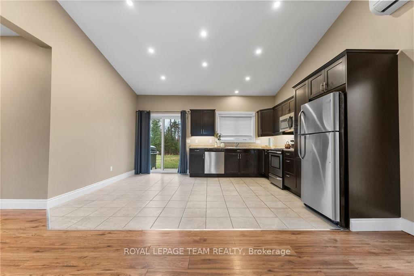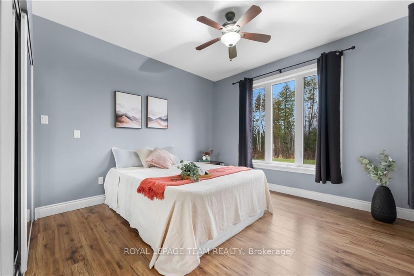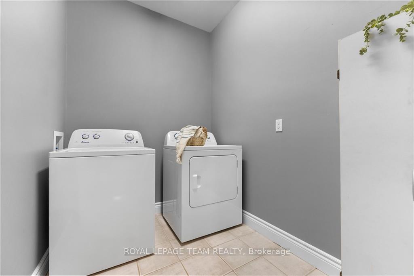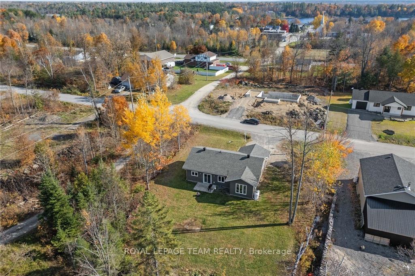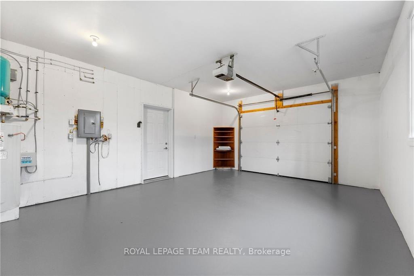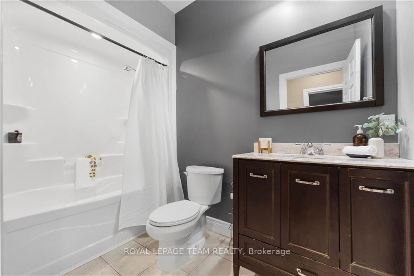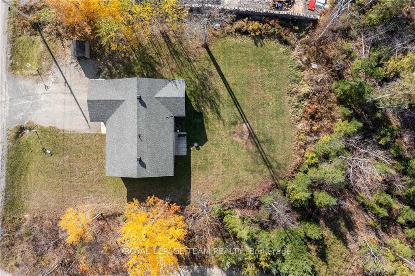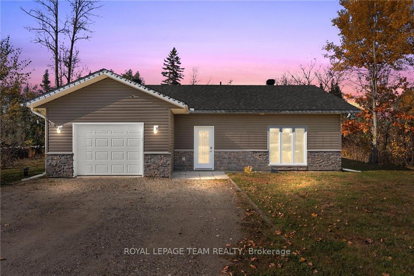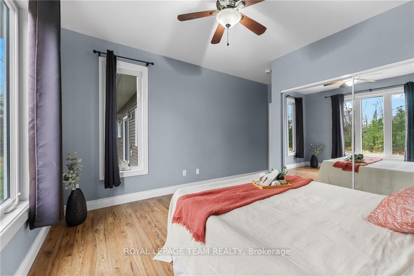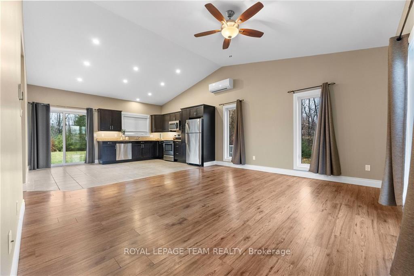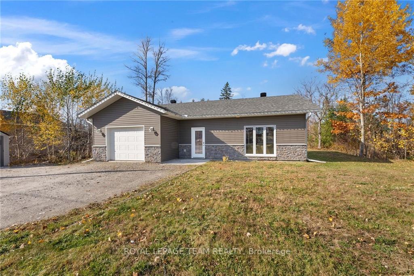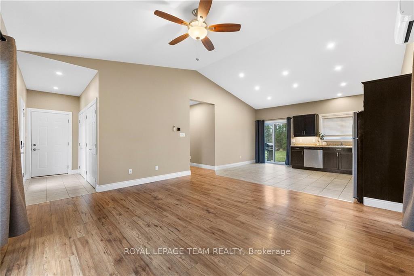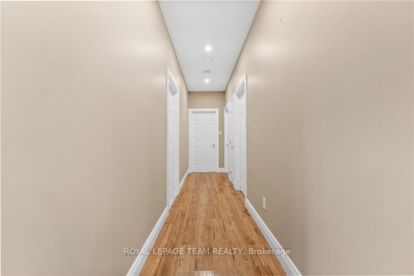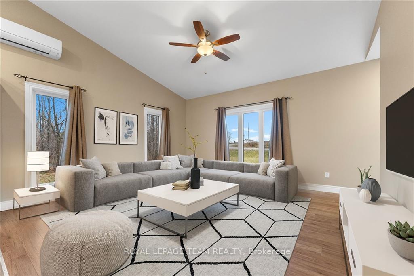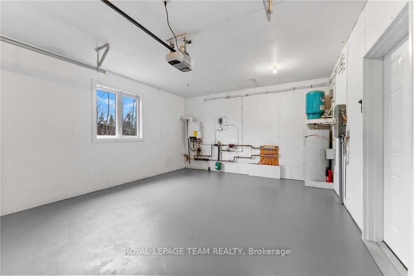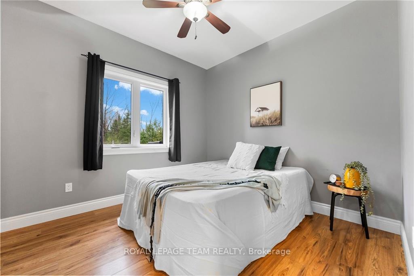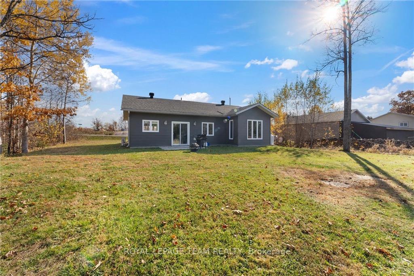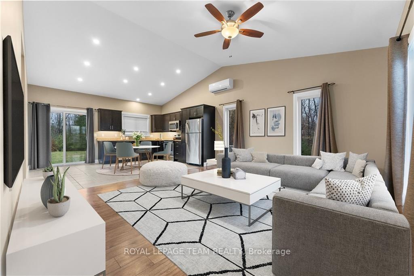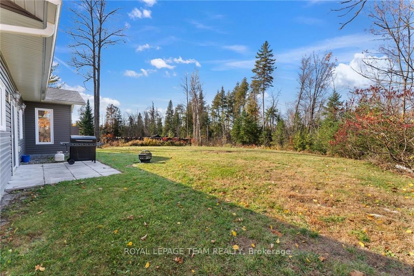$499,900
Available - For Sale
Listing ID: X10411259
41 PARTRIDGE Dr , Greater Madawaska, K0J 1H0, Ontario
| Flooring: Tile, This delightful 2-bed, 1-bath slab-on-grade bungalow offers the perfect blend of comfort and convenience. Experience comfort in every season with efficient radiant in-floor heating, ensuring a cozy atmosphere. The spacious living area flows seamlessly to the eat-in kitchen. Large windows bathe the interior in natural light and provide lovely views of the surrounding landscape. Retreat to the peaceful ambiance of the 2 well-appointed bedrooms. With convenient built-in storage solutions, you can keep your living space organized and clutter-free. This bungalow offers a lifestyle rich in outdoor adventure and tranquility. Imagine waking up to stunning landscapes, enjoying morning coffee on the patio, and spending weekends exploring all that Calabogie has to offer! Situated just mins from Calabogie Peaks and Calabogie Lake, outdoor enthusiasts will love the proximity to year-round activities like skiing, hiking, fishing, and boating. Some photos have been virtually staged. |
| Price | $499,900 |
| Taxes: | $1907.00 |
| Address: | 41 PARTRIDGE Dr , Greater Madawaska, K0J 1H0, Ontario |
| Lot Size: | 100.00 x 150.00 (Feet) |
| Directions/Cross Streets: | HWY 508 ( CALABOGIE ROAD), right onto BIRCH DRIVE, left onto PARTRIDGE DRIVE , property on the right |
| Rooms: | 8 |
| Rooms +: | 0 |
| Bedrooms: | 2 |
| Bedrooms +: | 0 |
| Kitchens: | 1 |
| Kitchens +: | 0 |
| Family Room: | N |
| Basement: | None |
| Property Type: | Detached |
| Style: | Bungalow |
| Exterior: | Stone, Vinyl Siding |
| Garage Type: | Attached |
| Drive Parking Spaces: | 4 |
| Pool: | None |
| Property Features: | Skiing |
| Fireplace/Stove: | N |
| Heat Source: | Propane |
| Heat Type: | Radiant |
| Central Air Conditioning: | Other |
| Sewers: | Septic |
| Water: | Well |
| Water Supply Types: | Drilled Well |
$
%
Years
This calculator is for demonstration purposes only. Always consult a professional
financial advisor before making personal financial decisions.
| Although the information displayed is believed to be accurate, no warranties or representations are made of any kind. |
| ROYAL LEPAGE TEAM REALTY |
|
|
.jpg?src=Custom)
Dir:
416-548-7854
Bus:
416-548-7854
Fax:
416-981-7184
| Virtual Tour | Book Showing | Email a Friend |
Jump To:
At a Glance:
| Type: | Freehold - Detached |
| Area: | Renfrew |
| Municipality: | Greater Madawaska |
| Neighbourhood: | 542 - Greater Madawaska |
| Style: | Bungalow |
| Lot Size: | 100.00 x 150.00(Feet) |
| Tax: | $1,907 |
| Beds: | 2 |
| Baths: | 1 |
| Fireplace: | N |
| Pool: | None |
Locatin Map:
Payment Calculator:
- Color Examples
- Green
- Black and Gold
- Dark Navy Blue And Gold
- Cyan
- Black
- Purple
- Gray
- Blue and Black
- Orange and Black
- Red
- Magenta
- Gold
- Device Examples

