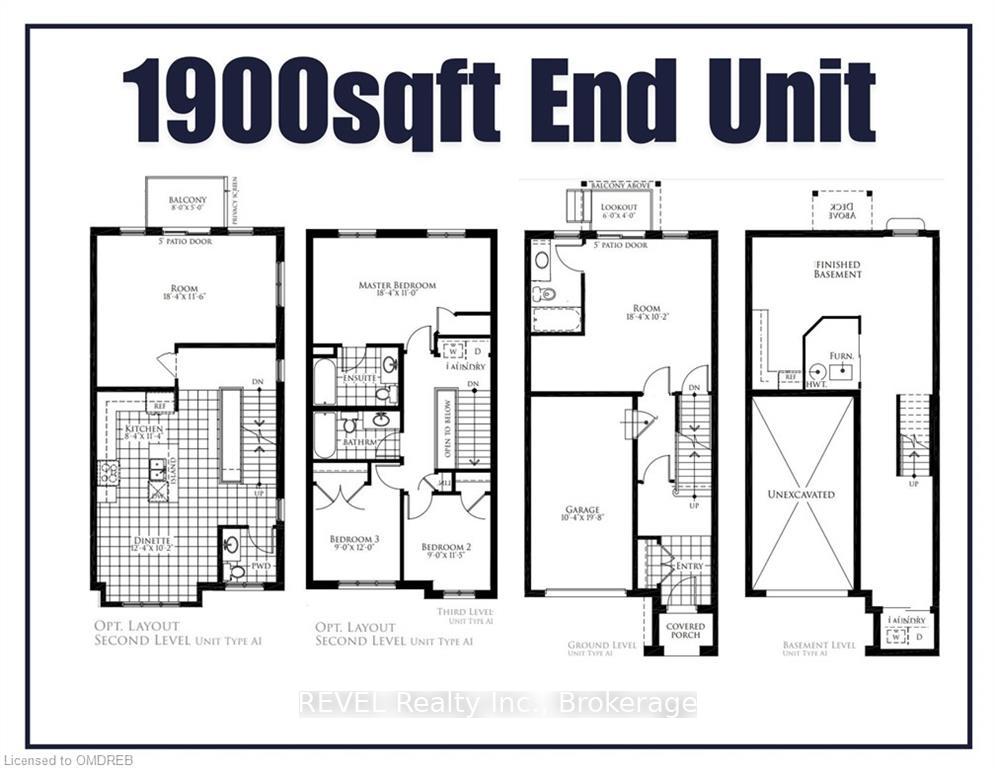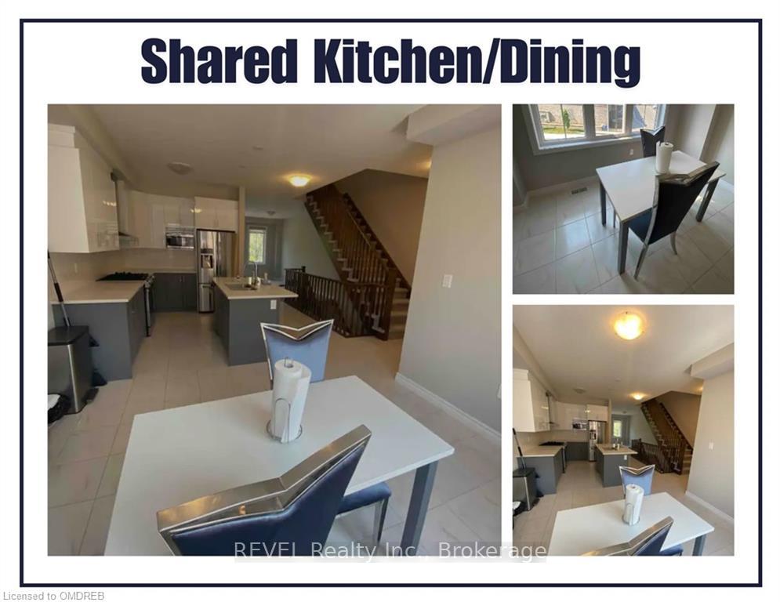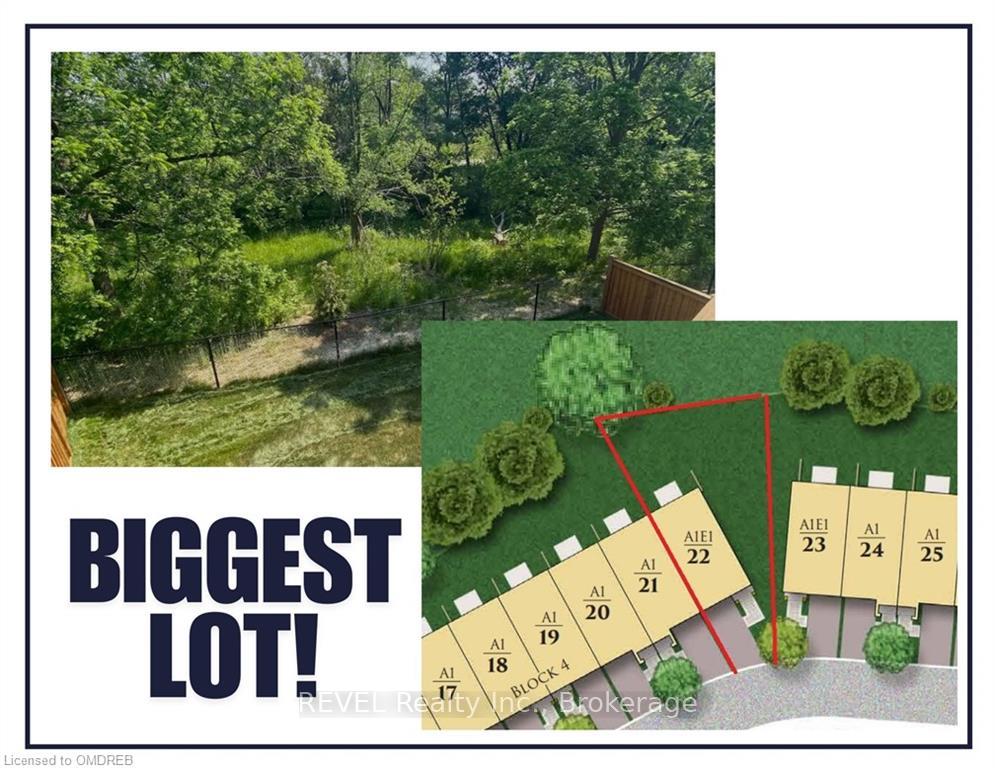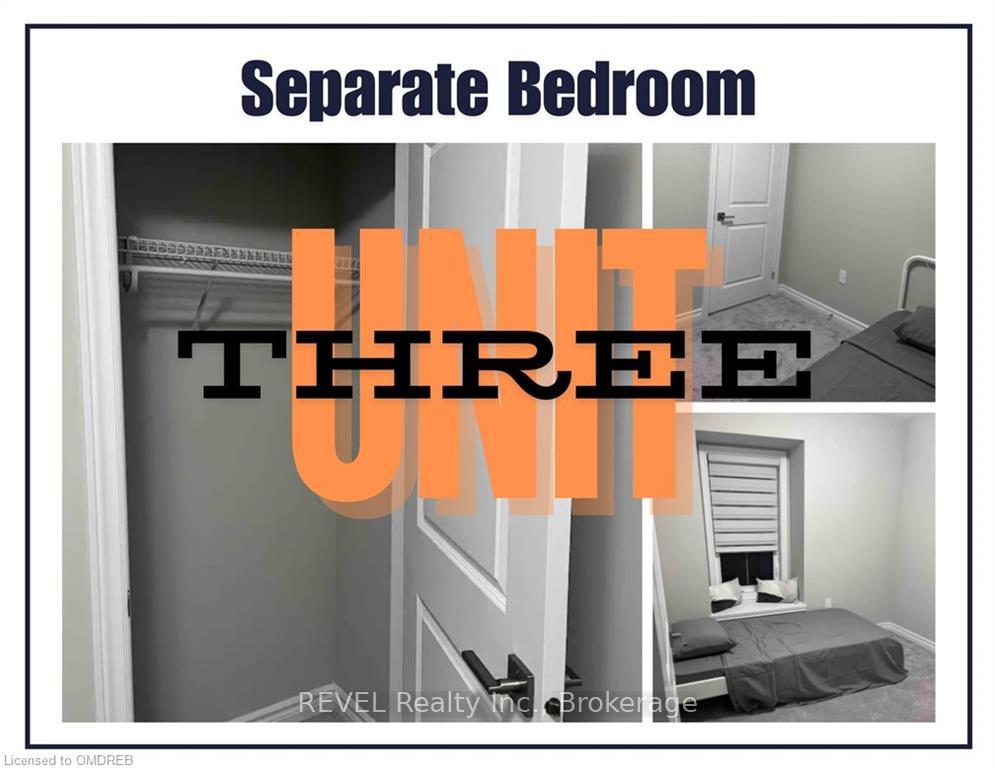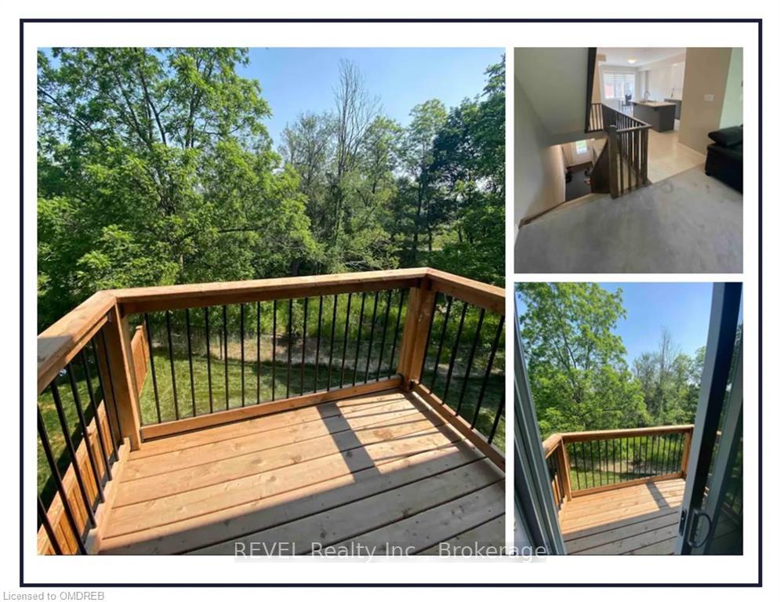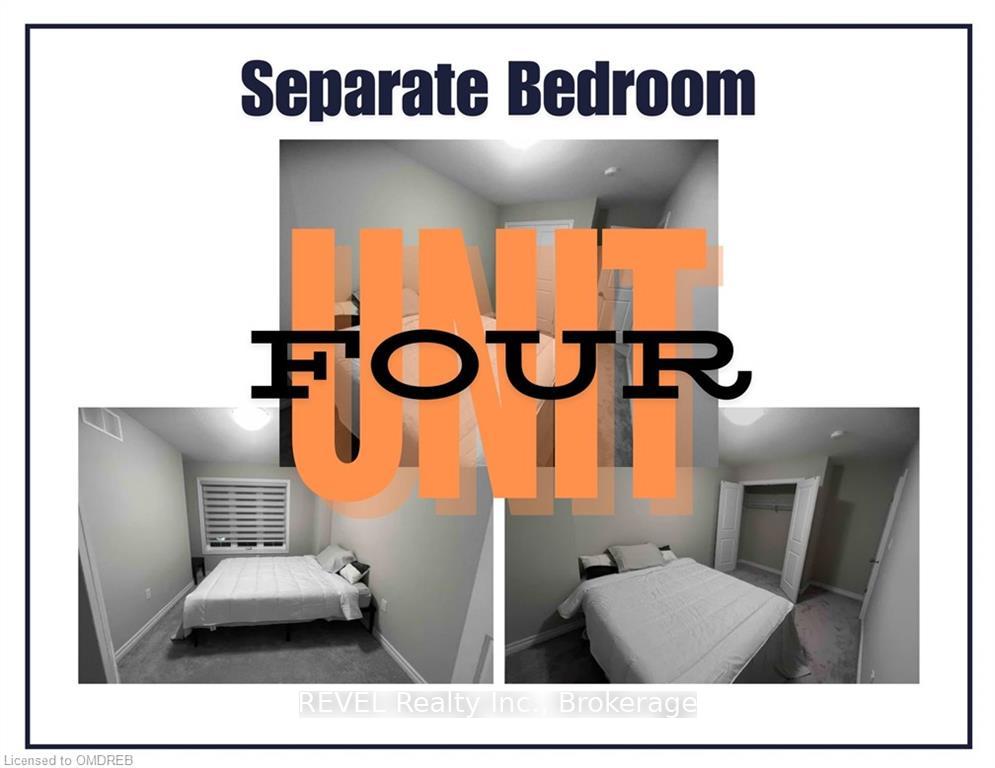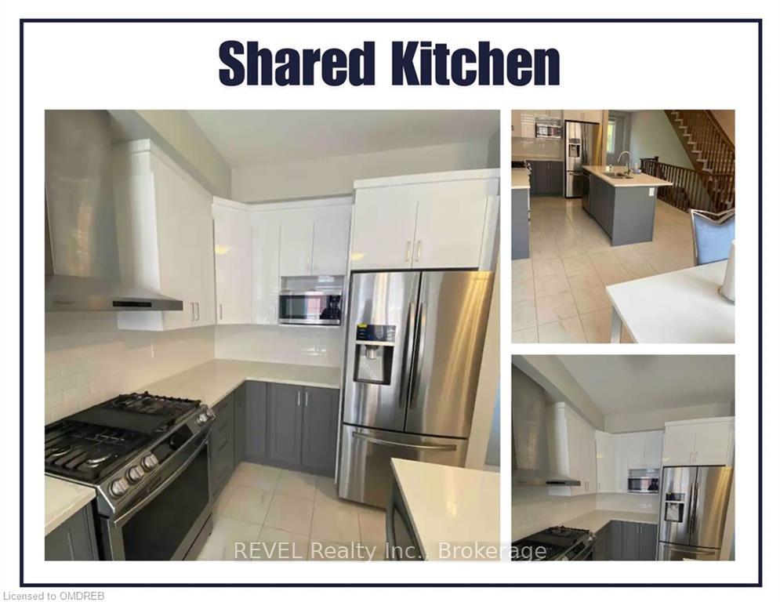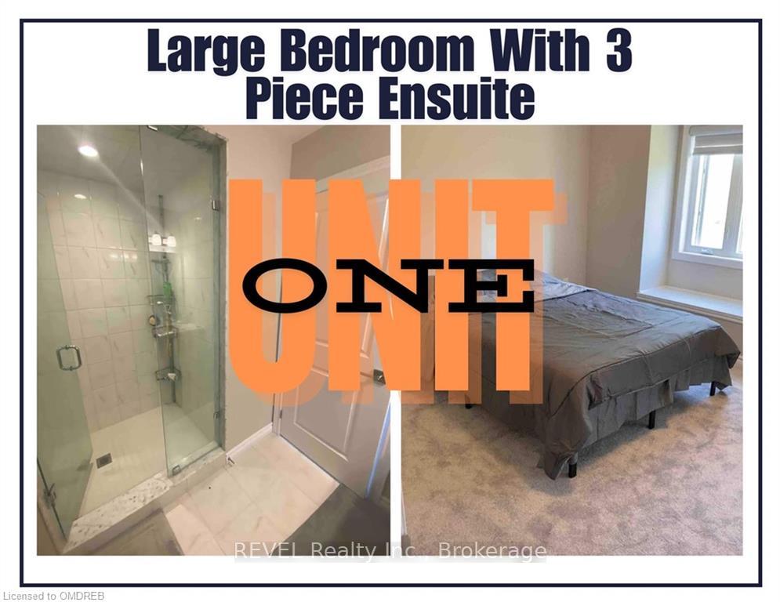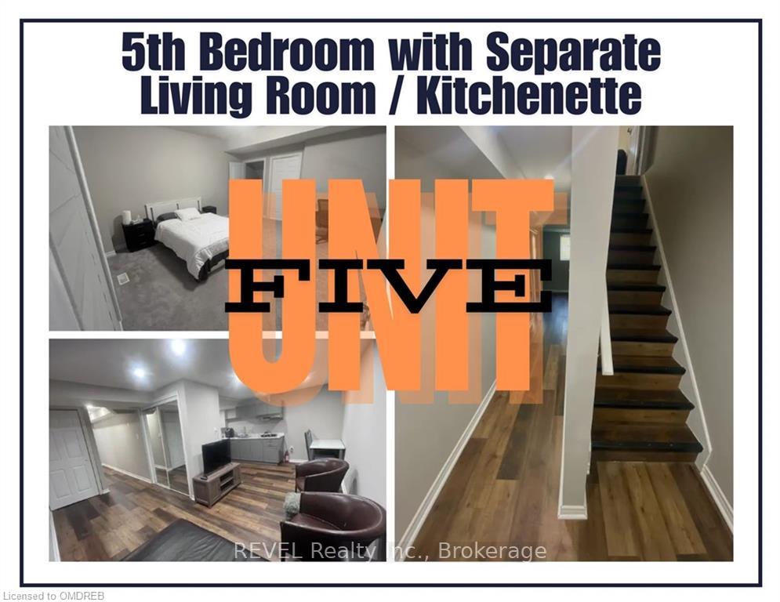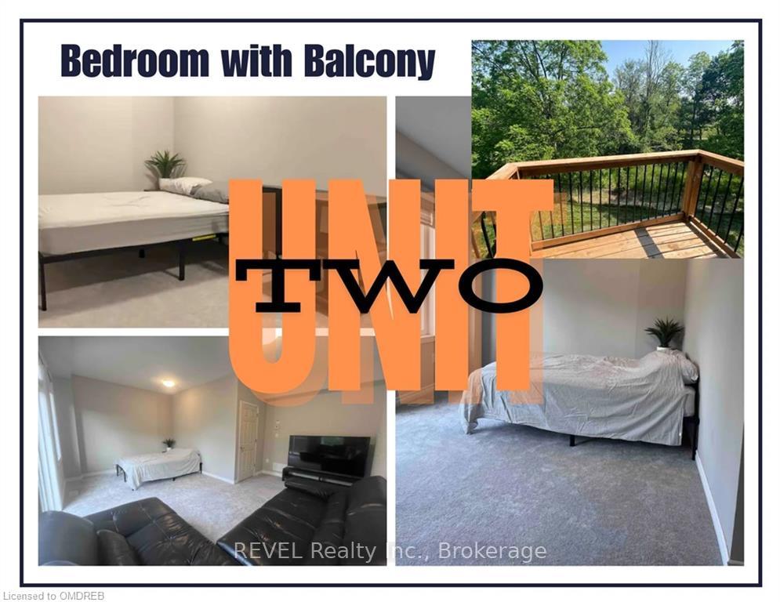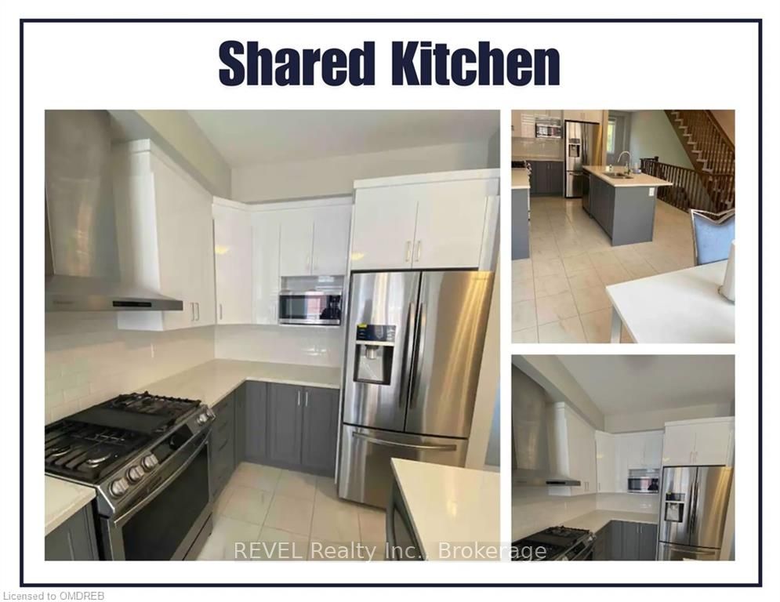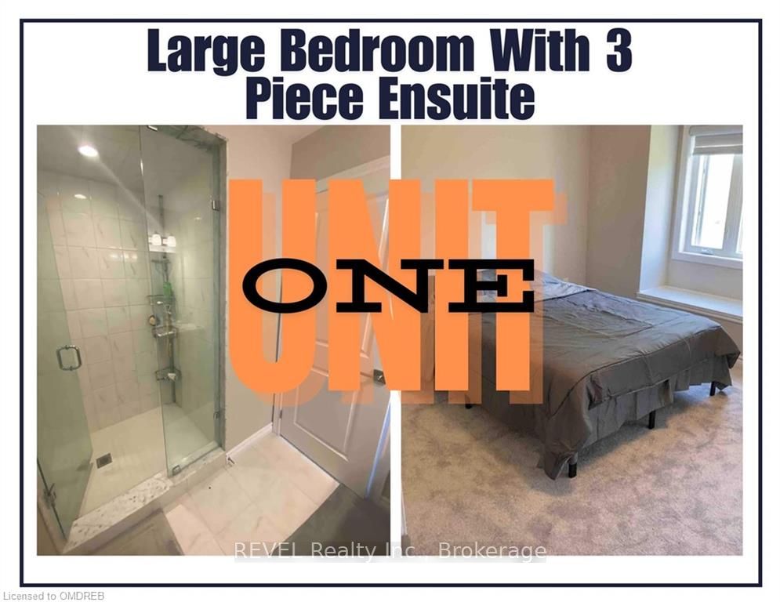$995,000
Available - For Sale
Listing ID: W10403806
445 ONTARIO STREET SOUTH St South , Unit 22, Milton, L9T 9K2, Ontario
| Attention smart investor buyers!! This investment listing can be offered as two separate full rental units (live in one and rent the other to pay for the mortgage, OR rent out both!) This would also be a great student rental with 5 separate lockable bedrooms. This is a 1900sqft executive end unit with finished basement and the largest lot in the entire subdivision. EASY conversion back to a single family home with the removal of temporary wall and door. POTL fees are only $48/month. Showings are limited and will be based on tenant vacancy dates, and can be coordinated through the listing agent. Some areas of the home may not be visible on your requested appointment time. Smart investors will see the value of a sub-1M purchase with such high rental potential. |
| Price | $995,000 |
| Taxes: | $3691.29 |
| Assessment: | $476000 |
| Assessment Year: | 2024 |
| Address: | 445 ONTARIO STREET SOUTH St South , Unit 22, Milton, L9T 9K2, Ontario |
| Apt/Unit: | 22 |
| Lot Size: | 16.43 x 86.35 (Feet) |
| Acreage: | < .50 |
| Directions/Cross Streets: | Derry Road W > Ontario St S |
| Rooms: | 10 |
| Rooms +: | 4 |
| Bedrooms: | 4 |
| Bedrooms +: | 1 |
| Kitchens: | 1 |
| Kitchens +: | 0 |
| Basement: | Finished, Full |
| Approximatly Age: | 0-5 |
| Property Type: | Att/Row/Twnhouse |
| Style: | 3-Storey |
| Exterior: | Board/Batten, Brick |
| Garage Type: | Attached |
| (Parking/)Drive: | Private |
| Drive Parking Spaces: | 1 |
| Pool: | None |
| Approximatly Age: | 0-5 |
| Fireplace/Stove: | N |
| Heat Source: | Gas |
| Heat Type: | Forced Air |
| Central Air Conditioning: | Central Air |
| Elevator Lift: | N |
| Sewers: | Sewers |
| Water: | Municipal |
$
%
Years
This calculator is for demonstration purposes only. Always consult a professional
financial advisor before making personal financial decisions.
| Although the information displayed is believed to be accurate, no warranties or representations are made of any kind. |
| REVEL Realty Inc., Brokerage |
|
|
.jpg?src=Custom)
Dir:
416-548-7854
Bus:
416-548-7854
Fax:
416-981-7184
| Virtual Tour | Book Showing | Email a Friend |
Jump To:
At a Glance:
| Type: | Freehold - Att/Row/Twnhouse |
| Area: | Halton |
| Municipality: | Milton |
| Neighbourhood: | 1037 - TM Timberlea |
| Style: | 3-Storey |
| Lot Size: | 16.43 x 86.35(Feet) |
| Approximate Age: | 0-5 |
| Tax: | $3,691.29 |
| Beds: | 4+1 |
| Baths: | 4 |
| Fireplace: | N |
| Pool: | None |
Locatin Map:
Payment Calculator:
- Color Examples
- Green
- Black and Gold
- Dark Navy Blue And Gold
- Cyan
- Black
- Purple
- Gray
- Blue and Black
- Orange and Black
- Red
- Magenta
- Gold
- Device Examples

