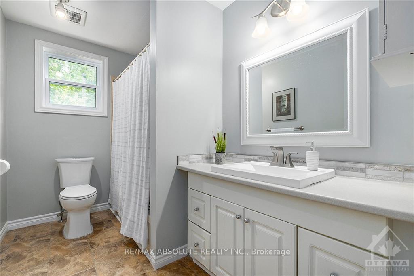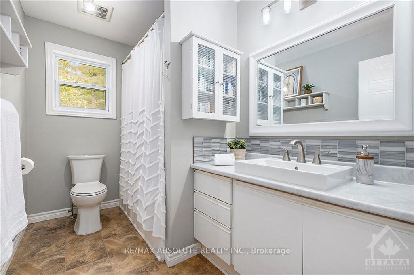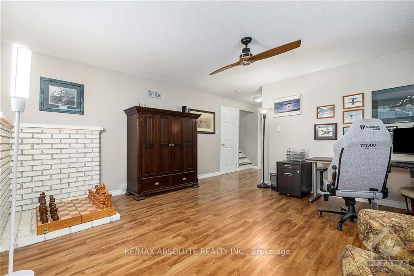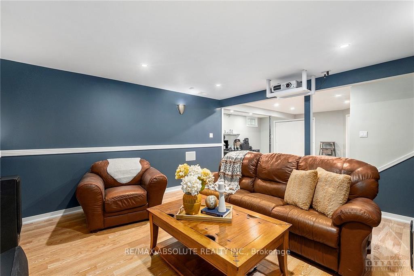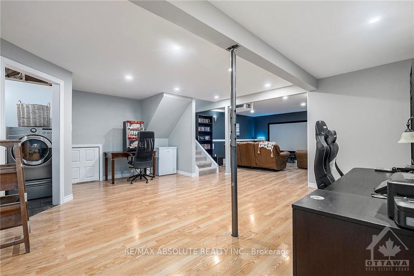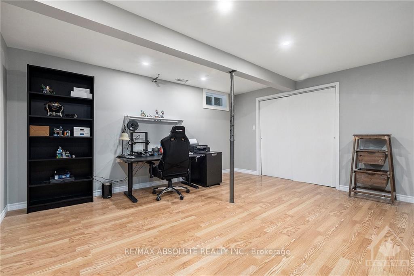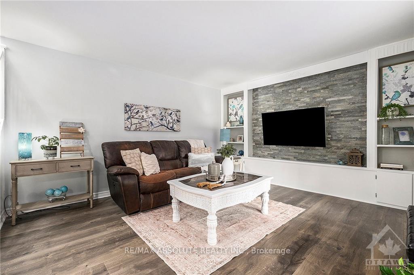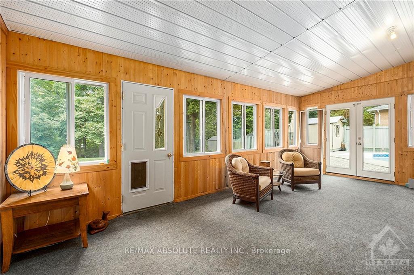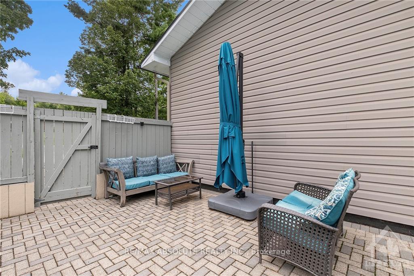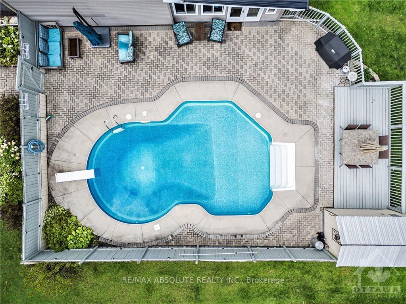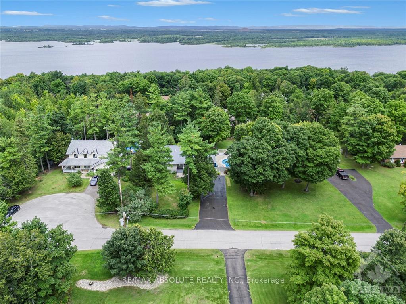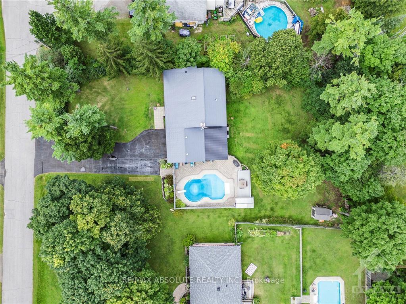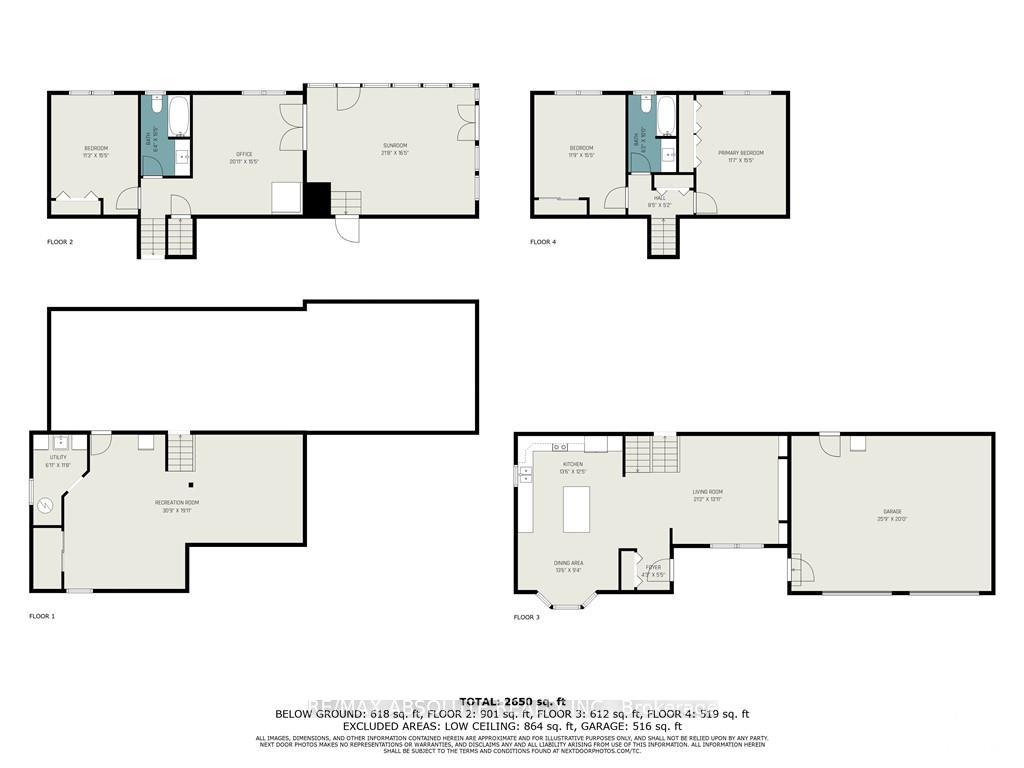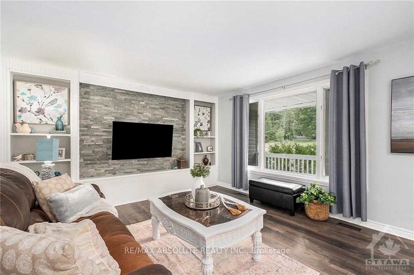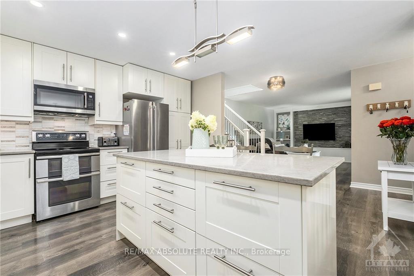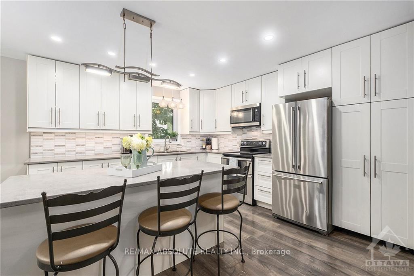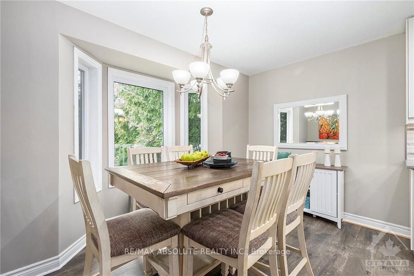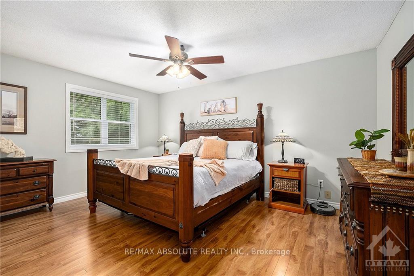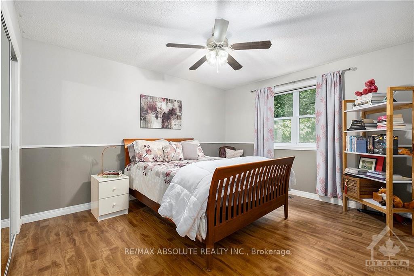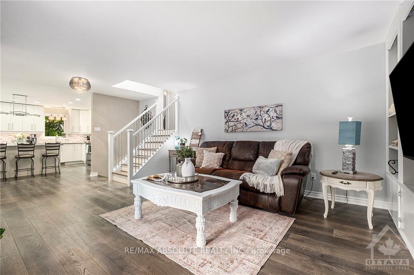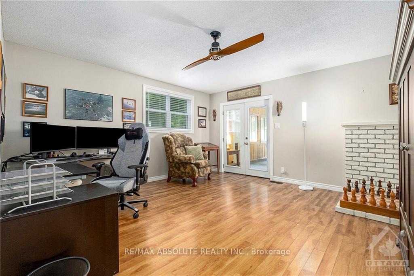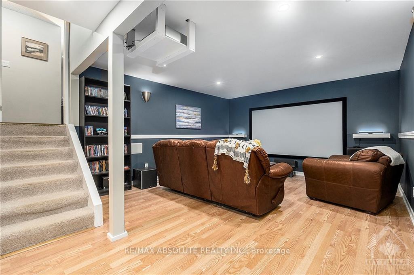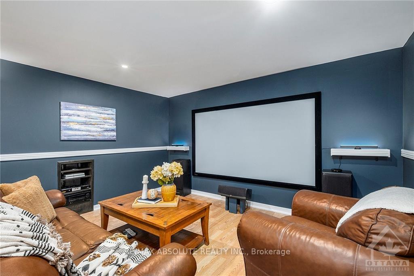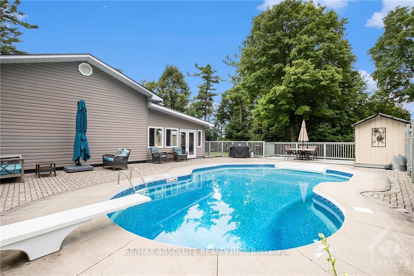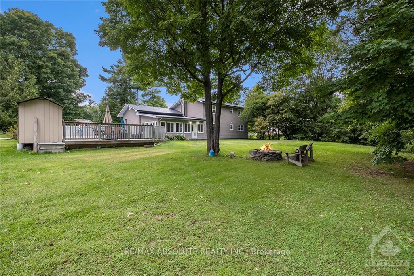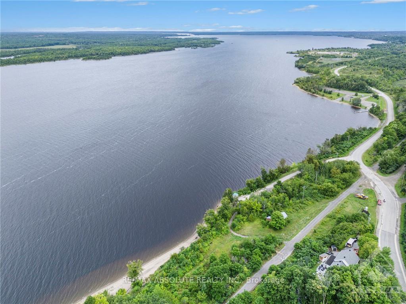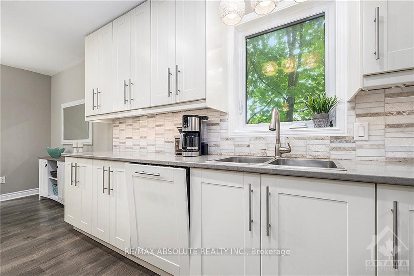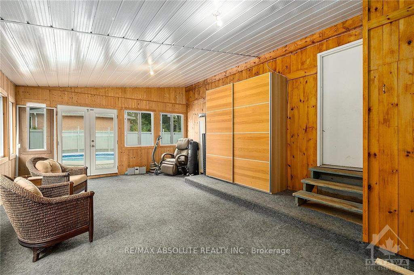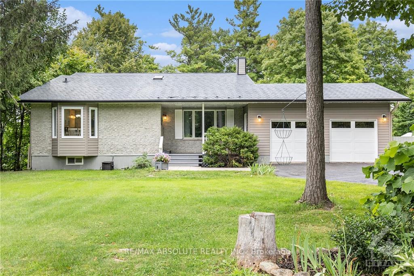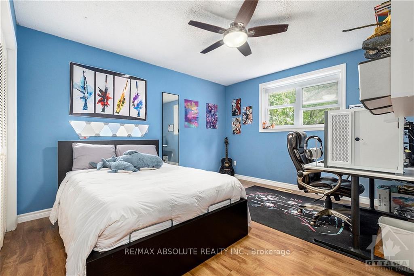$679,900
Available - For Sale
Listing ID: X9518011
10 WOODLAND Dr , McNab/Braeside, K0A 1G0, Ontario
| ~Welcome to 10 Woodland Drive in the riverside community of Braeside~ Many updates in this spacious split level home on a quiet cul-de-sac. From the lovely covered front porch you enter into the completely renovated, open concept main level, large kitchen with island & SS appliances, built ins w wall mounted TV included in livingrm, sunny dinning area. Up a level you will find the large primary bedrm and renovated full bath, another good sized bedrm. One more bedrm on lower ground level w 2nd full bath, office area and access to screened in porch and double garage. The last level has your media rm equipped w projector, receiver, speakers, rec rm area, along w laundry and great storage space. Outside is your oasis w inground pool w large patio area, great for entertaining, storage shed, large yard for family and pets! There is no shortage of space in this home! Brand new garage drs, roof on sunrm, driveway sealed, new eavestrough-summer 2024. 24 hour irrevocable on all offers., Flooring: Tile, Flooring: Laminate |
| Price | $679,900 |
| Taxes: | $4008.00 |
| Address: | 10 WOODLAND Dr , McNab/Braeside, K0A 1G0, Ontario |
| Lot Size: | 115.00 x 219.54 (Feet) |
| Acreage: | .50-1.99 |
| Directions/Cross Streets: | From Arnprior take River Road through Braeside turn left onto Usborne, right on Woodland, property o |
| Rooms: | 11 |
| Rooms +: | 3 |
| Bedrooms: | 3 |
| Bedrooms +: | 0 |
| Kitchens: | 1 |
| Kitchens +: | 0 |
| Family Room: | N |
| Basement: | Finished, Full |
| Property Type: | Detached |
| Style: | Sidesplit 3 |
| Exterior: | Brick, Other |
| Garage Type: | Attached |
| Pool: | Inground |
| Property Features: | Cul De Sac, Golf, Park, Wooded/Treed |
| Heat Source: | Gas |
| Heat Type: | Forced Air |
| Central Air Conditioning: | Central Air |
| Sewers: | Septic |
| Water: | Well |
| Water Supply Types: | Drilled Well |
| Utilities-Gas: | Y |
$
%
Years
This calculator is for demonstration purposes only. Always consult a professional
financial advisor before making personal financial decisions.
| Although the information displayed is believed to be accurate, no warranties or representations are made of any kind. |
| RE/MAX ABSOLUTE REALTY INC. |
|
|
.jpg?src=Custom)
Dir:
416-548-7854
Bus:
416-548-7854
Fax:
416-981-7184
| Virtual Tour | Book Showing | Email a Friend |
Jump To:
At a Glance:
| Type: | Freehold - Detached |
| Area: | Renfrew |
| Municipality: | McNab/Braeside |
| Neighbourhood: | 551 - Mcnab/Braeside Twps |
| Style: | Sidesplit 3 |
| Lot Size: | 115.00 x 219.54(Feet) |
| Tax: | $4,008 |
| Beds: | 3 |
| Baths: | 2 |
| Pool: | Inground |
Locatin Map:
Payment Calculator:
- Color Examples
- Green
- Black and Gold
- Dark Navy Blue And Gold
- Cyan
- Black
- Purple
- Gray
- Blue and Black
- Orange and Black
- Red
- Magenta
- Gold
- Device Examples

