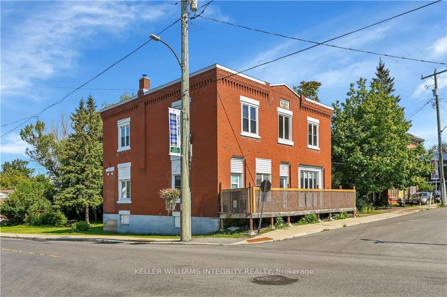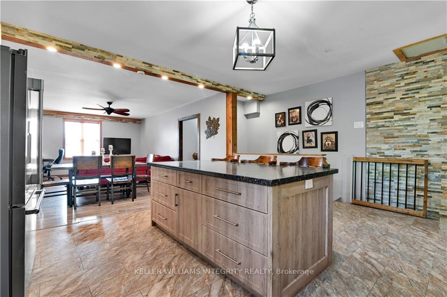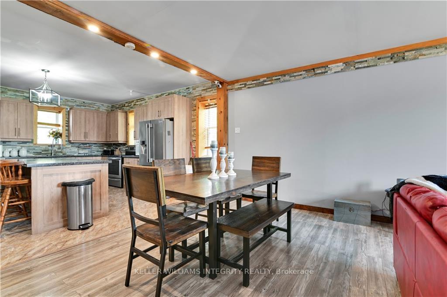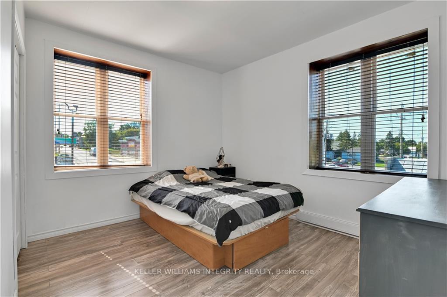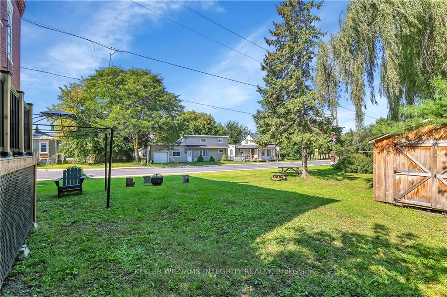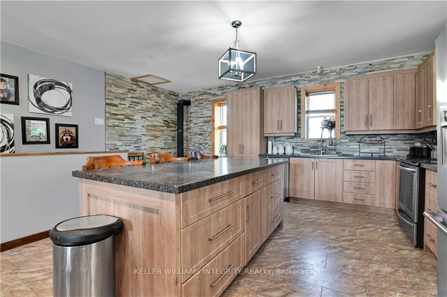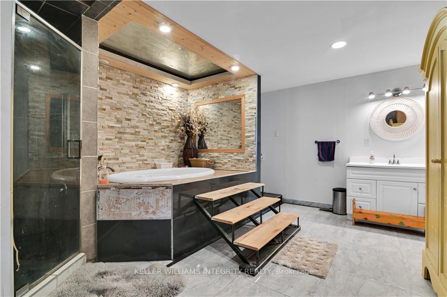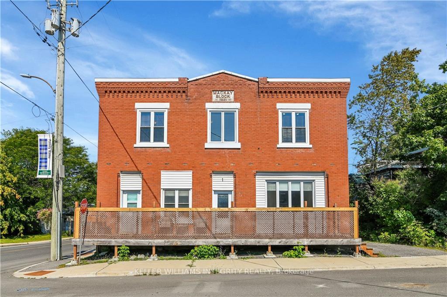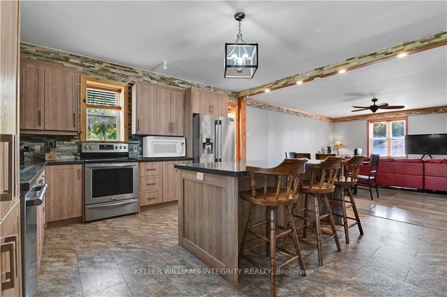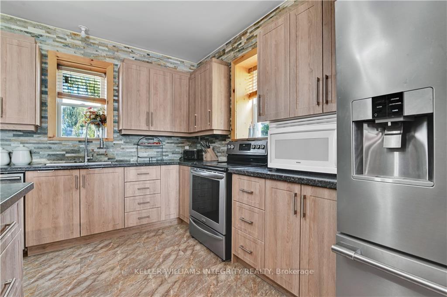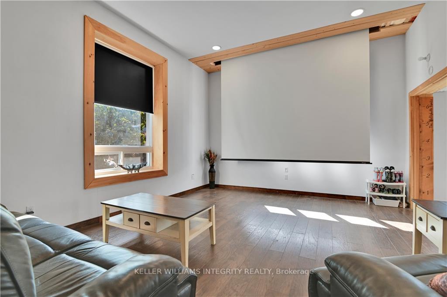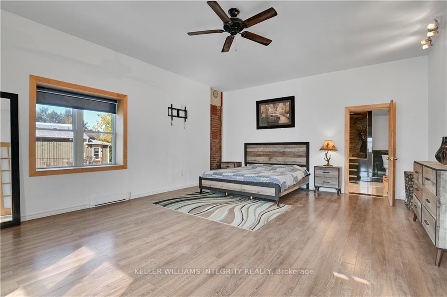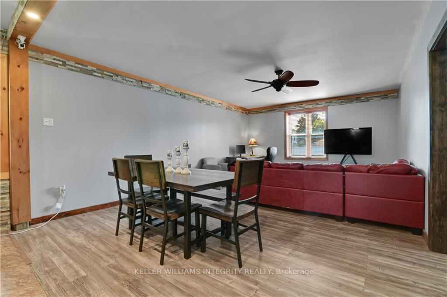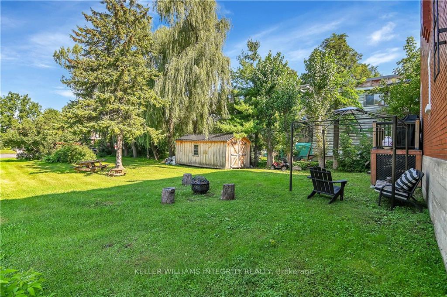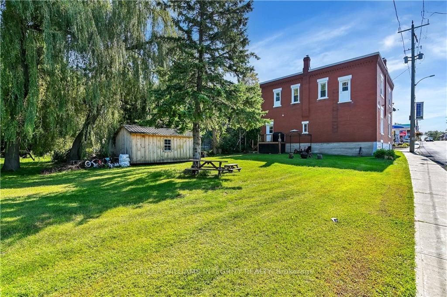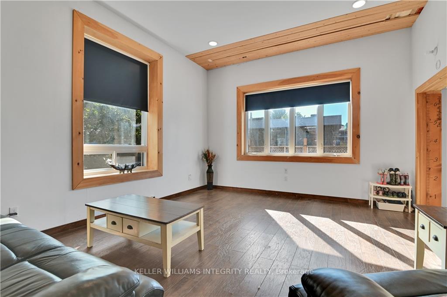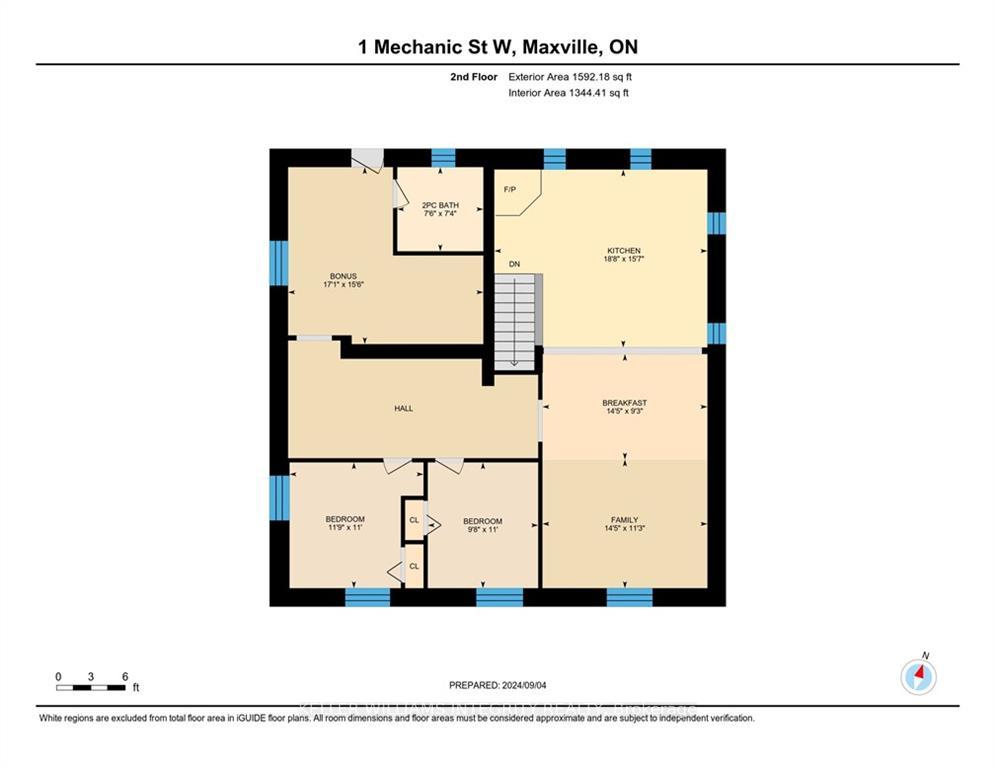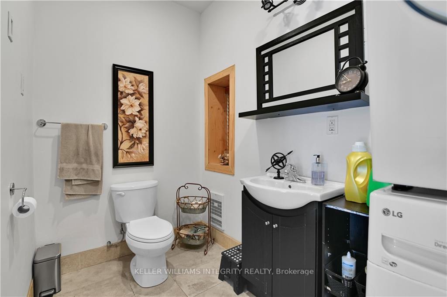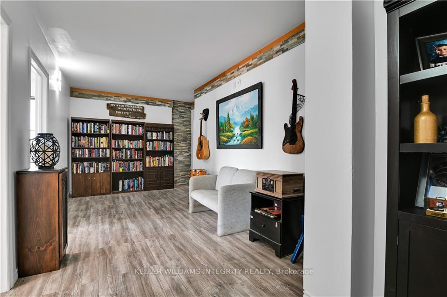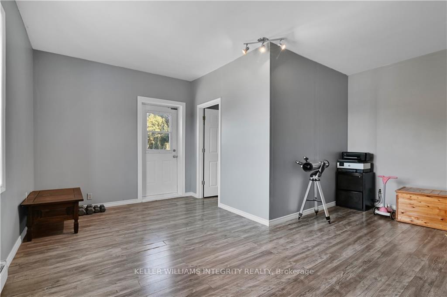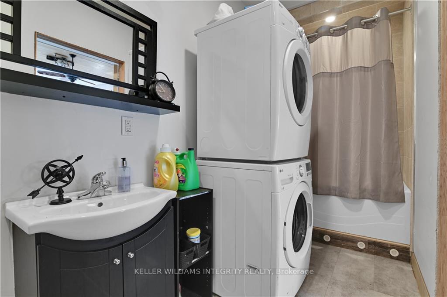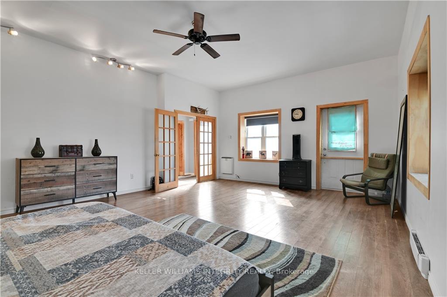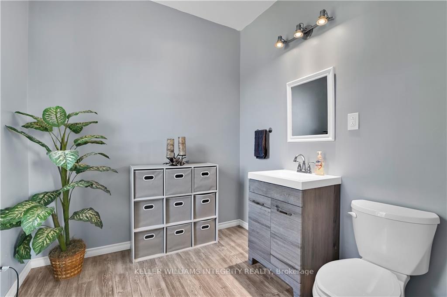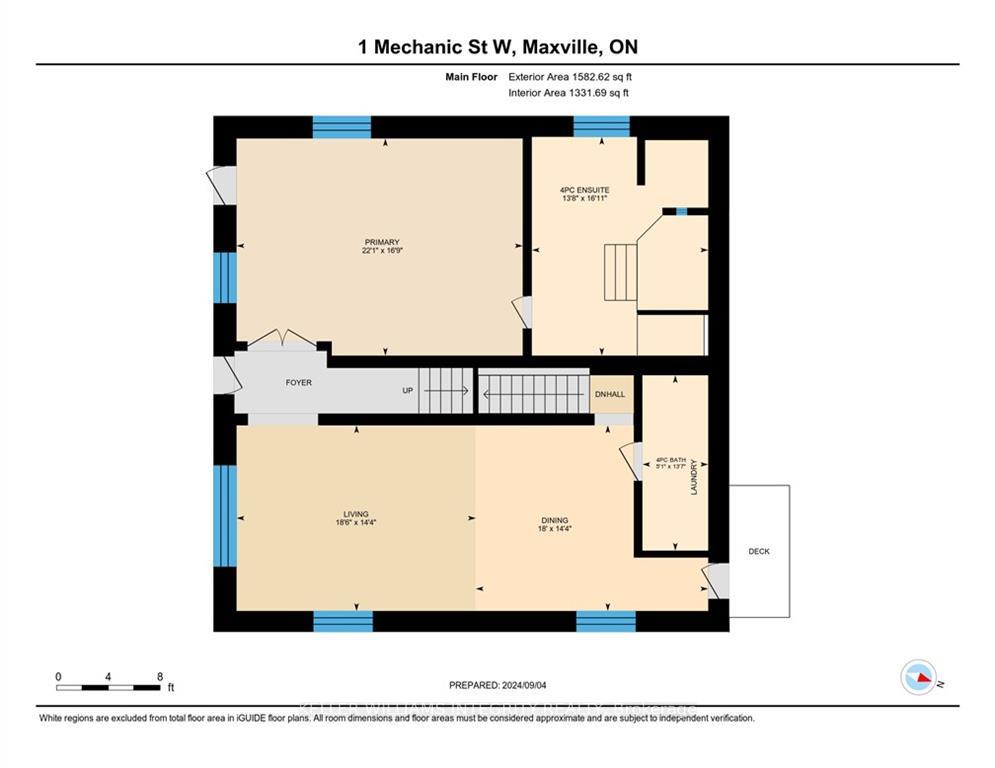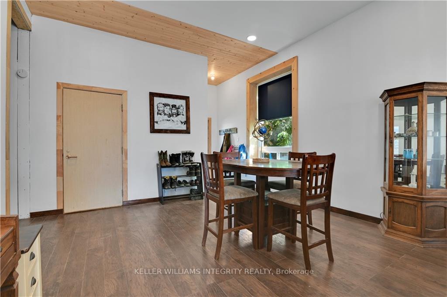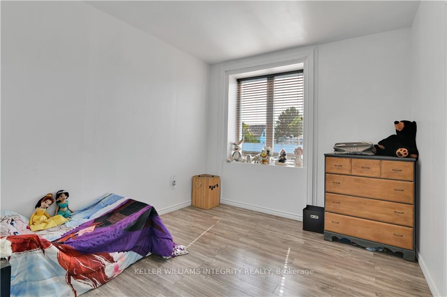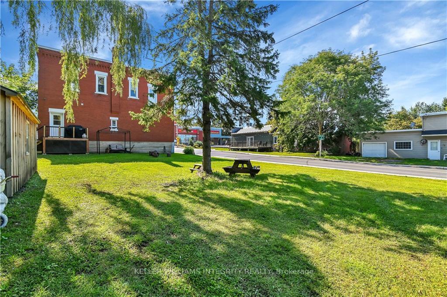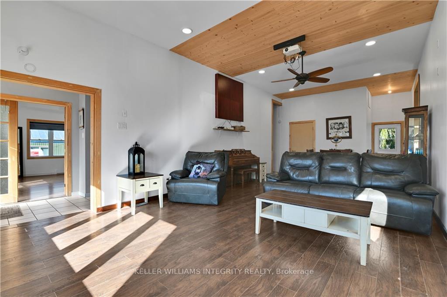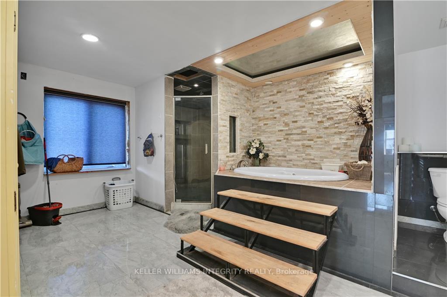$459,900
Available - For Sale
Listing ID: X9518173
1 MECHANIC St East , North Glengarry, K0C 1T0, Ontario
| This stunning 2-story building features 3 bedrooms and 2.5 bathrooms. The main floor boasts a large recreation room with a slide-down projector, a spacious master bedroom with a huge ensuite, and a 4-piece bathroom, all with 11-foot ceilings. Upstairs includes a modern kitchen open to a dining and living room area, 2 generous bedrooms, and a 2-piece bath. Updates: new plumbing and wiring (2017), 200 AMP panel, new windows, doors, and a 2021 3-layer membrane roof with central drains. With easy conversion to a triplex (1-2 bedroom unit + 2 bachelor apartments) and a severable lot, this property is a true gem with endless investment potential., Flooring: Ceramic, Flooring: Laminate |
| Price | $459,900 |
| Taxes: | $3678.00 |
| Address: | 1 MECHANIC St East , North Glengarry, K0C 1T0, Ontario |
| Lot Size: | 56.12 x 183.64 (Feet) |
| Directions/Cross Streets: | From 417 take exit 51 (Highland Road), turn south on Highland Rd to Maxville. In Maxville on corner |
| Rooms: | 12 |
| Rooms +: | 0 |
| Bedrooms: | 3 |
| Bedrooms +: | 0 |
| Kitchens: | 1 |
| Kitchens +: | 0 |
| Family Room: | Y |
| Basement: | Full, Unfinished |
| Property Type: | Detached |
| Style: | 2-Storey |
| Exterior: | Brick |
| Garage Type: | Other |
| Pool: | None |
| Fireplace/Stove: | Y |
| Heat Source: | Electric |
| Heat Type: | Baseboard |
| Central Air Conditioning: | None |
| Sewers: | Sewers |
| Water: | Municipal |
$
%
Years
This calculator is for demonstration purposes only. Always consult a professional
financial advisor before making personal financial decisions.
| Although the information displayed is believed to be accurate, no warranties or representations are made of any kind. |
| KELLER WILLIAMS INTEGRITY REALTY |
|
|
.jpg?src=Custom)
Dir:
416-548-7854
Bus:
416-548-7854
Fax:
416-981-7184
| Virtual Tour | Book Showing | Email a Friend |
Jump To:
At a Glance:
| Type: | Freehold - Detached |
| Area: | Stormont, Dundas and Glengarry |
| Municipality: | North Glengarry |
| Neighbourhood: | 718 - Maxville |
| Style: | 2-Storey |
| Lot Size: | 56.12 x 183.64(Feet) |
| Tax: | $3,678 |
| Beds: | 3 |
| Baths: | 3 |
| Fireplace: | Y |
| Pool: | None |
Locatin Map:
Payment Calculator:
- Color Examples
- Green
- Black and Gold
- Dark Navy Blue And Gold
- Cyan
- Black
- Purple
- Gray
- Blue and Black
- Orange and Black
- Red
- Magenta
- Gold
- Device Examples

