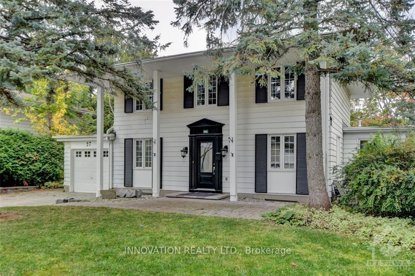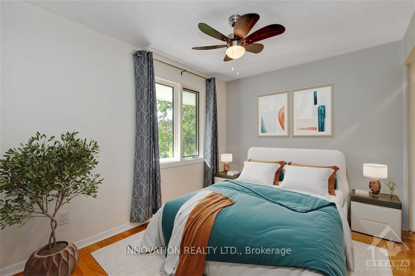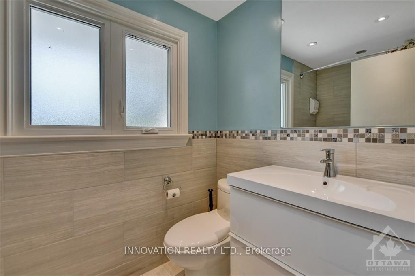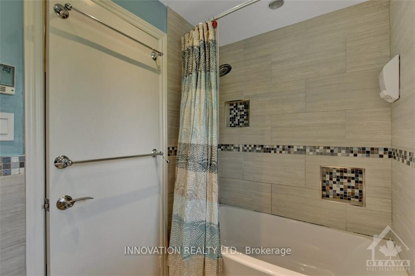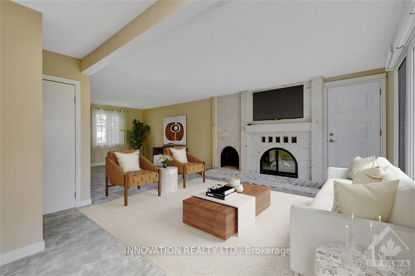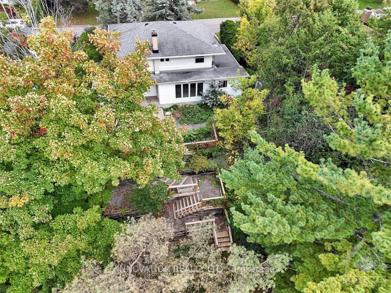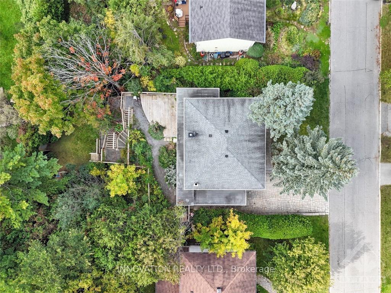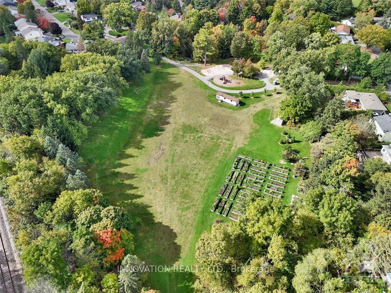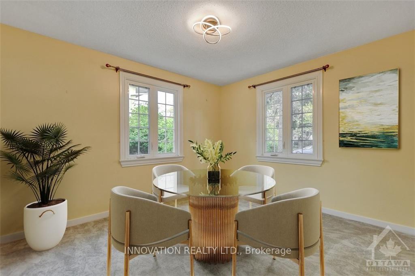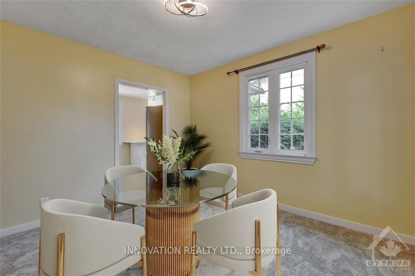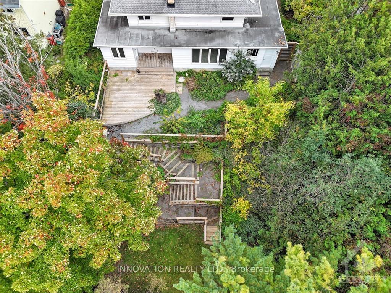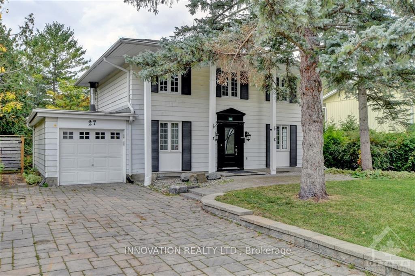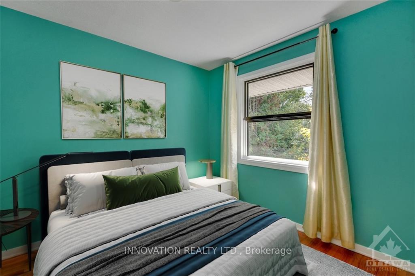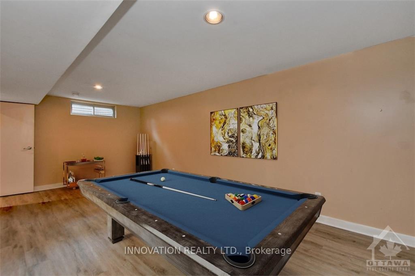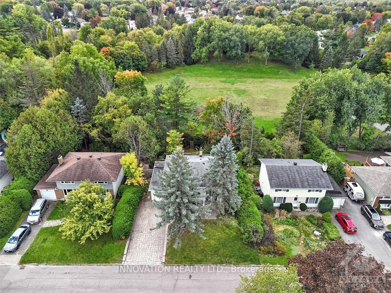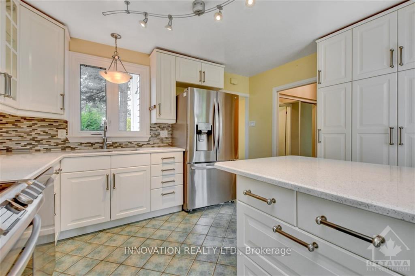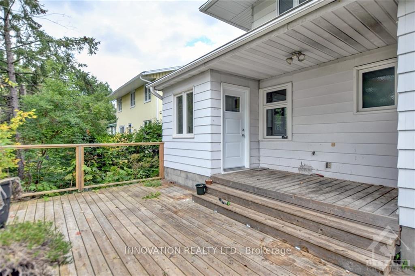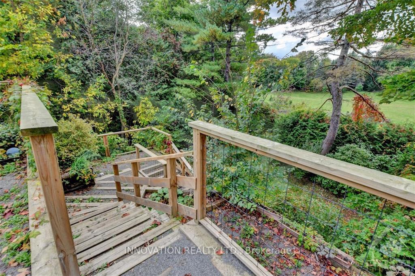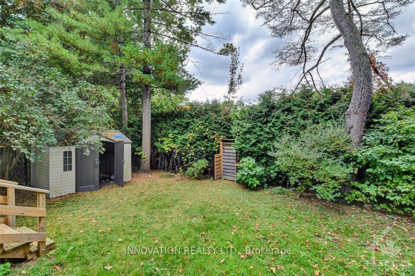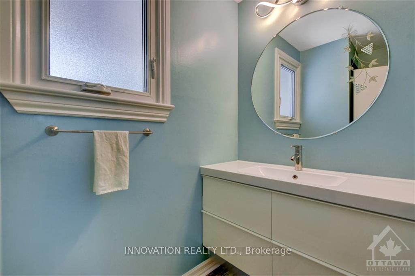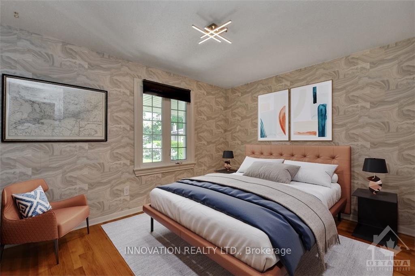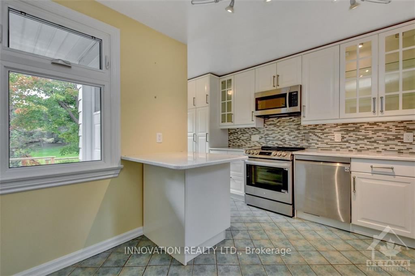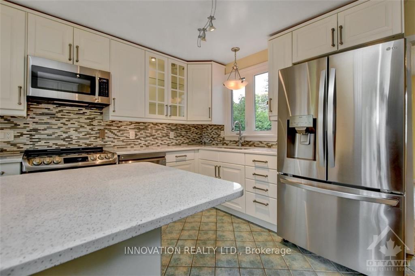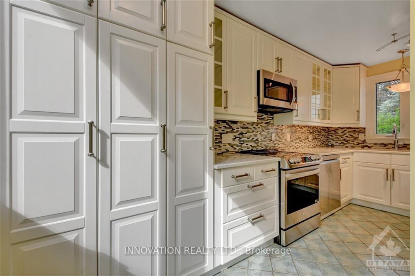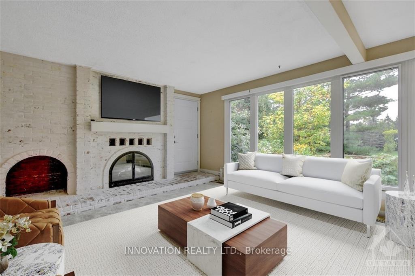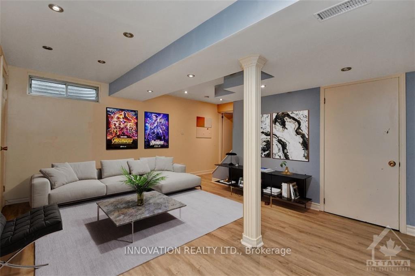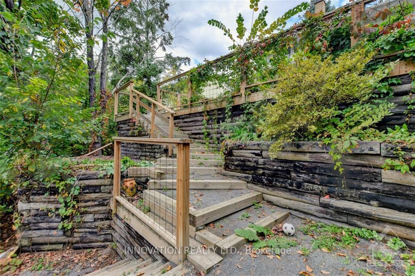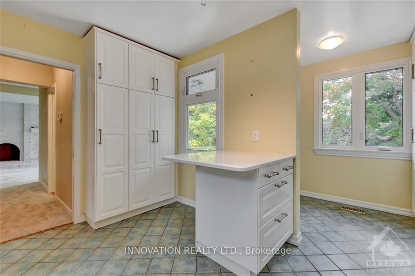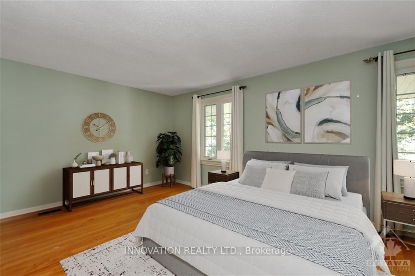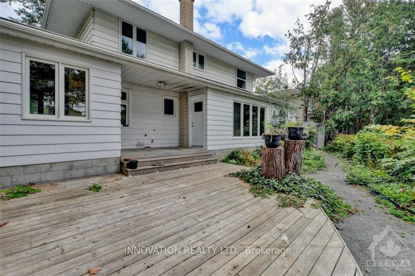$799,900
Available - For Sale
Listing ID: X9521128
27 DAYTON Cres , South of Baseline to Knoxdale, K2H 7N8, Ontario
| This charming 4-bedroom Home is in beautiful Leslie Park and is nestled in a tranquil, mature community. This delightful 4-bedroom home offers comfort and convenience with many updates, from infrastructure to the kitchen and bathrooms. The beautifully landscaped front yard invites you in. A spacious foyer leads to an open-concept living area filled with natural light. The cozy living room features a fireplace, while the modern kitchen and dining room are ideal for entertaining. The expansive master suite is a private retreat, and each bedroom offers ample closet space and serene views. Step outside to the expansive patio overlooking lush greenspace, perfect for summer barbecues or morning coffee. Backing onto a park near schools and local amenities, this home is perfect for families seeking a serene suburban lifestyle. With modern comforts and natural beauty, this 4-bedroom gem is a must-see! Some images are digitally staged. There is a 24-hour irrevocable on any offers. Quick closing available. THE SELLER WILL CONSIDER ANY OFFER. |
| Price | $799,900 |
| Taxes: | $4928.00 |
| Address: | 27 DAYTON Cres , South of Baseline to Knoxdale, K2H 7N8, Ontario |
| Lot Size: | 65.00 x 117.64 (Feet) |
| Directions/Cross Streets: | Siri, directions to 27 Dayton Crescent in Ottawa, please, or use a map to take Greenbank Road to Har |
| Rooms: | 15 |
| Rooms +: | 0 |
| Bedrooms: | 4 |
| Bedrooms +: | 0 |
| Kitchens: | 1 |
| Kitchens +: | 0 |
| Family Room: | Y |
| Basement: | Finished, Full |
| Property Type: | Detached |
| Style: | 2-Storey |
| Exterior: | Alum Siding, Other |
| Garage Type: | Attached |
| Drive Parking Spaces: | 4 |
| Pool: | None |
| Other Structures: | Garden Shed |
| Property Features: | Fenced Yard, Park, Public Transit, Wooded/Treed |
| Fireplace/Stove: | Y |
| Heat Source: | Gas |
| Heat Type: | Forced Air |
| Central Air Conditioning: | Central Air |
| Sewers: | Sewers |
| Water: | Municipal |
| Utilities-Cable: | Y |
| Utilities-Hydro: | Y |
| Utilities-Gas: | Y |
$
%
Years
This calculator is for demonstration purposes only. Always consult a professional
financial advisor before making personal financial decisions.
| Although the information displayed is believed to be accurate, no warranties or representations are made of any kind. |
| INNOVATION REALTY LTD. |
|
|
.jpg?src=Custom)
Dir:
416-548-7854
Bus:
416-548-7854
Fax:
416-981-7184
| Virtual Tour | Book Showing | Email a Friend |
Jump To:
At a Glance:
| Type: | Freehold - Detached |
| Area: | Ottawa |
| Municipality: | South of Baseline to Knoxdale |
| Neighbourhood: | 7601 - Leslie Park |
| Style: | 2-Storey |
| Lot Size: | 65.00 x 117.64(Feet) |
| Tax: | $4,928 |
| Beds: | 4 |
| Baths: | 2 |
| Fireplace: | Y |
| Pool: | None |
Locatin Map:
Payment Calculator:
- Color Examples
- Green
- Black and Gold
- Dark Navy Blue And Gold
- Cyan
- Black
- Purple
- Gray
- Blue and Black
- Orange and Black
- Red
- Magenta
- Gold
- Device Examples

