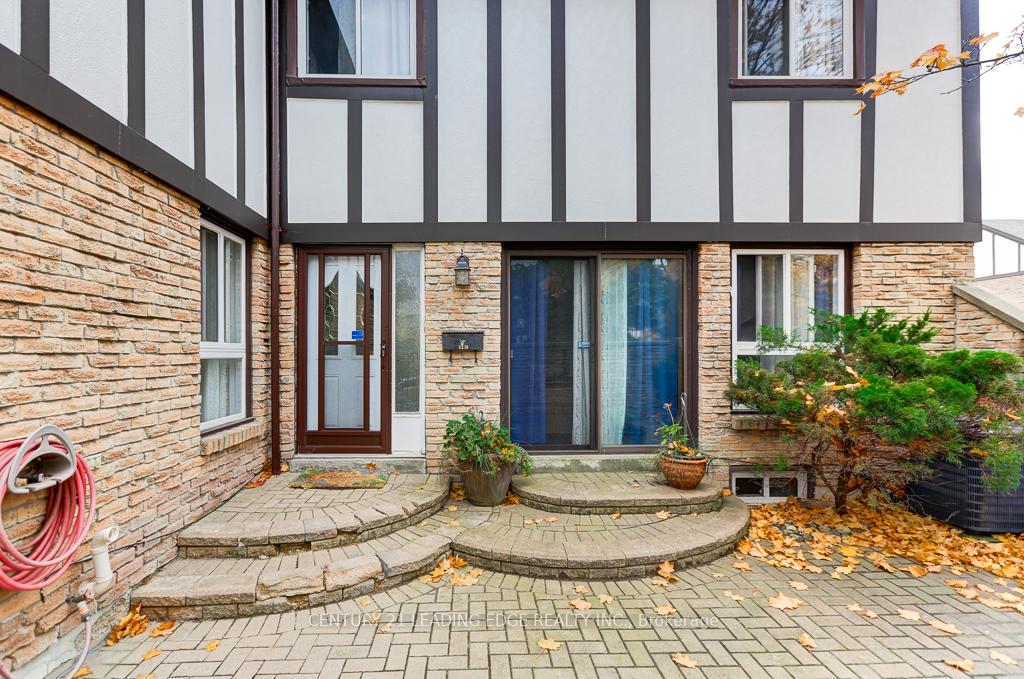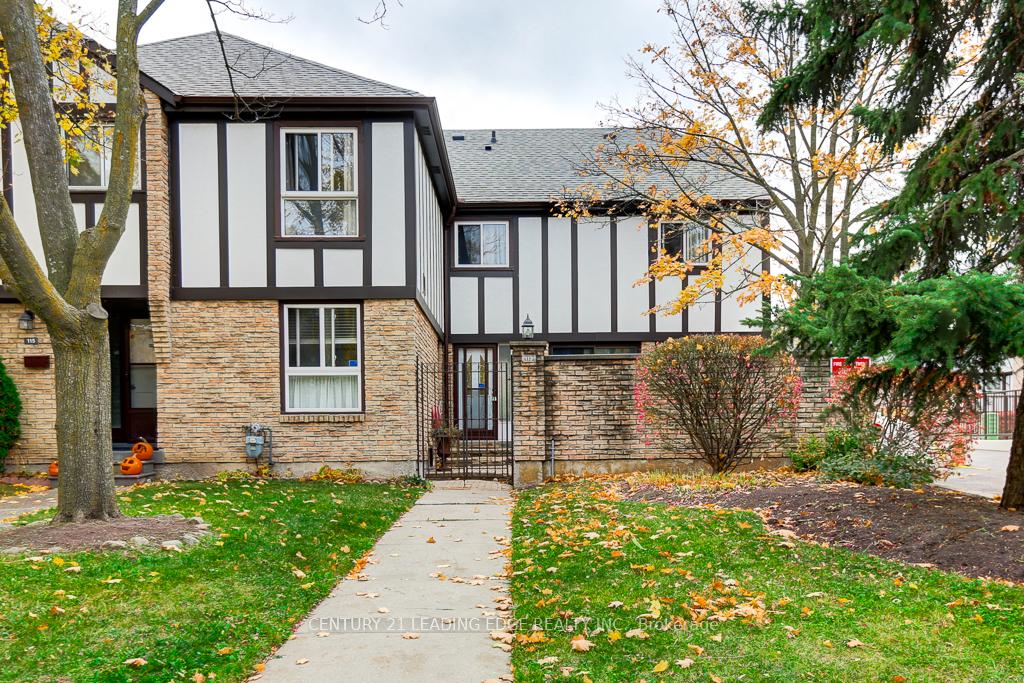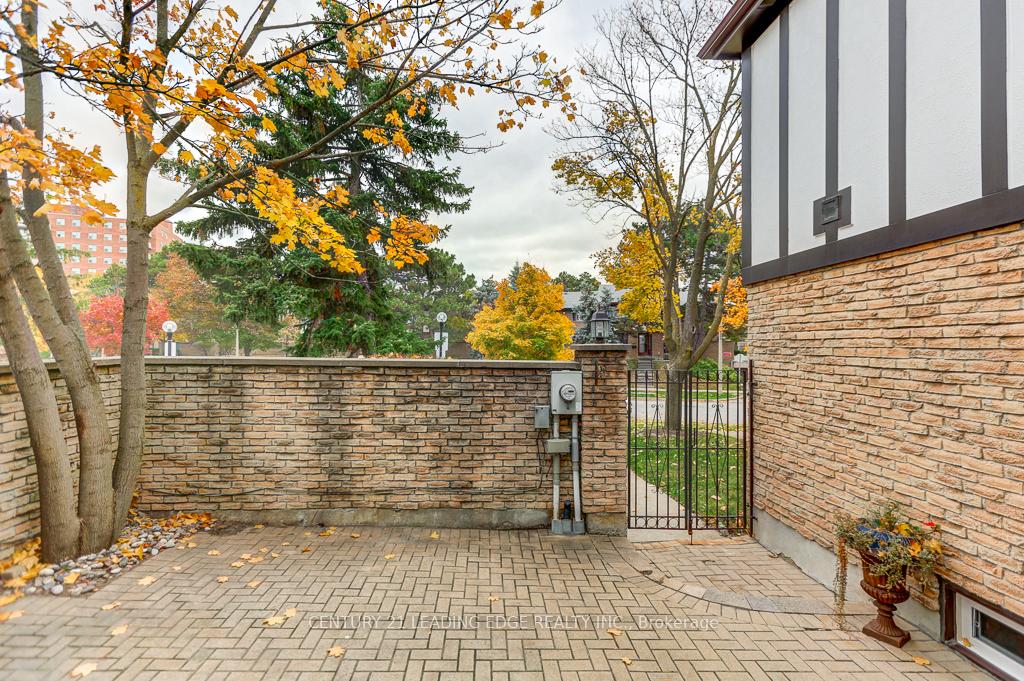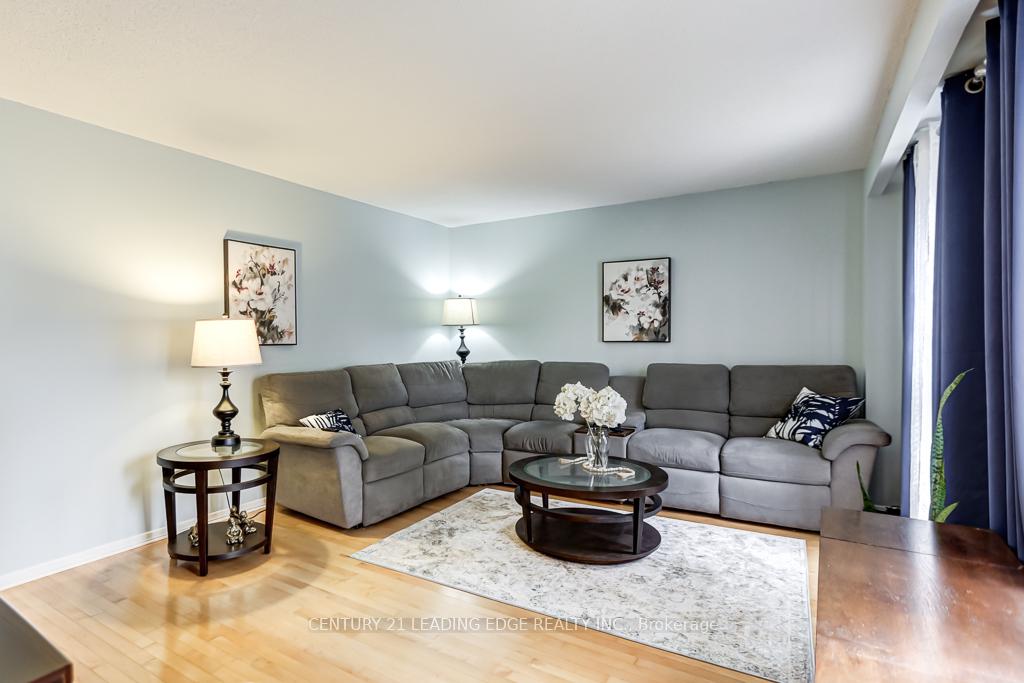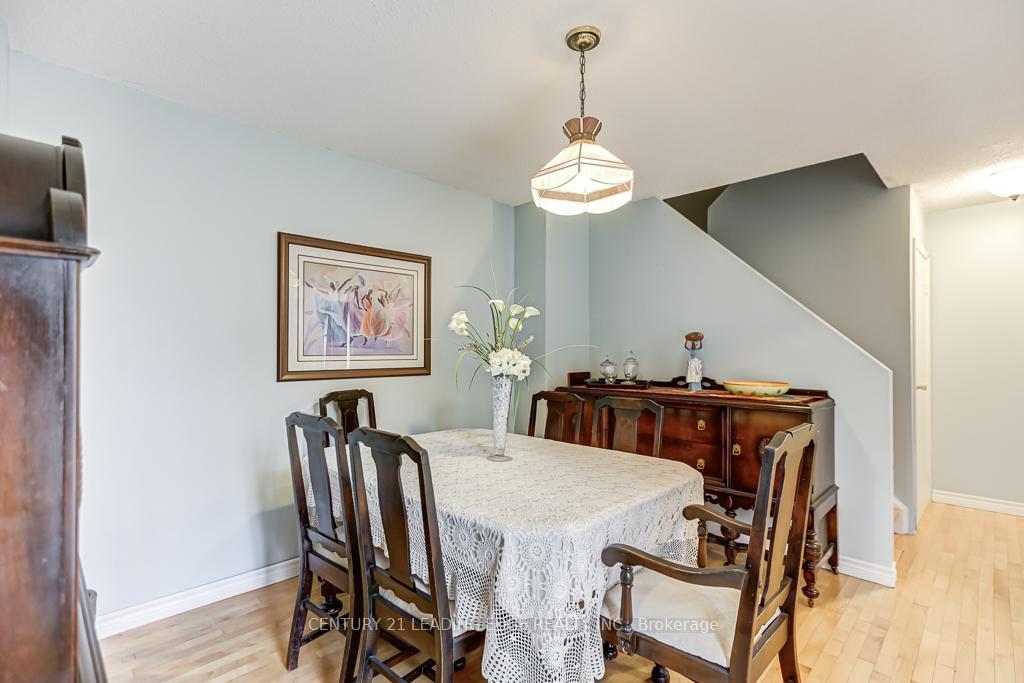$585,800
Available - For Sale
Listing ID: E10381154
113 BURROWS HALL Blvd , Toronto, M1B 1Z7, Ontario
| Welcome to this beautiful 3 bedroom, 2 bathroom End unit townhome in a sought out location. This Large Spacious Updated family home offers a formal dining room, Bright updated eat in Kitchen with Stainless Steel Appliances, (September 2024), 3 large bedrooms and a Fully finished basement with a separate entrance to the garage..great potential for a nanny sutie. Some upgrades include a Newer Furance, Air Conditioning and Humidifer (2017), freshly painted thouugh out, updated windows and main door, updated fuse panel and more. The spacious Living room offers a walk out to your private terrace over looking the landscapted gardens. Enjoy the outdoor pool for those hot summer days. Mins to schools, park, bus, College, shopping ect. Maintenance fee also include snow removal, grass cutting, and spring and fall cleanup, garbage removal and landscaping, in ground pool. |
| Extras: all existing appliances, light fixtures- (Dinning Room Set negotiable) |
| Price | $585,800 |
| Taxes: | $2253.16 |
| Maintenance Fee: | 835.00 |
| Address: | 113 BURROWS HALL Blvd , Toronto, M1B 1Z7, Ontario |
| Province/State: | Ontario |
| Condo Corporation No | YCC |
| Level | 1 |
| Unit No | 17 |
| Directions/Cross Streets: | MARKHAM / MILNER |
| Rooms: | 6 |
| Rooms +: | 2 |
| Bedrooms: | 3 |
| Bedrooms +: | |
| Kitchens: | 1 |
| Family Room: | N |
| Basement: | Finished |
| Property Type: | Condo Townhouse |
| Style: | 2-Storey |
| Exterior: | Brick, Other |
| Garage Type: | Underground |
| Garage(/Parking)Space: | 1.00 |
| Drive Parking Spaces: | 1 |
| Park #1 | |
| Parking Spot: | #65 |
| Parking Type: | Owned |
| Park #2 | |
| Parking Type: | Exclusive |
| Exposure: | S |
| Balcony: | None |
| Locker: | None |
| Pet Permited: | Restrict |
| Approximatly Square Footage: | 1400-1599 |
| Building Amenities: | Outdoor Pool |
| Property Features: | Hospital, Library, Park, Place Of Worship, Public Transit |
| Maintenance: | 835.00 |
| Water Included: | Y |
| Common Elements Included: | Y |
| Parking Included: | Y |
| Building Insurance Included: | Y |
| Fireplace/Stove: | N |
| Heat Source: | Gas |
| Heat Type: | Forced Air |
| Central Air Conditioning: | Central Air |
| Laundry Level: | Lower |
$
%
Years
This calculator is for demonstration purposes only. Always consult a professional
financial advisor before making personal financial decisions.
| Although the information displayed is believed to be accurate, no warranties or representations are made of any kind. |
| CENTURY 21 LEADING EDGE REALTY INC. |
|
|
.jpg?src=Custom)
Dir:
416-548-7854
Bus:
416-548-7854
Fax:
416-981-7184
| Virtual Tour | Book Showing | Email a Friend |
Jump To:
At a Glance:
| Type: | Condo - Condo Townhouse |
| Area: | Toronto |
| Municipality: | Toronto |
| Neighbourhood: | Malvern |
| Style: | 2-Storey |
| Tax: | $2,253.16 |
| Maintenance Fee: | $835 |
| Beds: | 3 |
| Baths: | 2 |
| Garage: | 1 |
| Fireplace: | N |
Locatin Map:
Payment Calculator:
- Color Examples
- Green
- Black and Gold
- Dark Navy Blue And Gold
- Cyan
- Black
- Purple
- Gray
- Blue and Black
- Orange and Black
- Red
- Magenta
- Gold
- Device Examples

