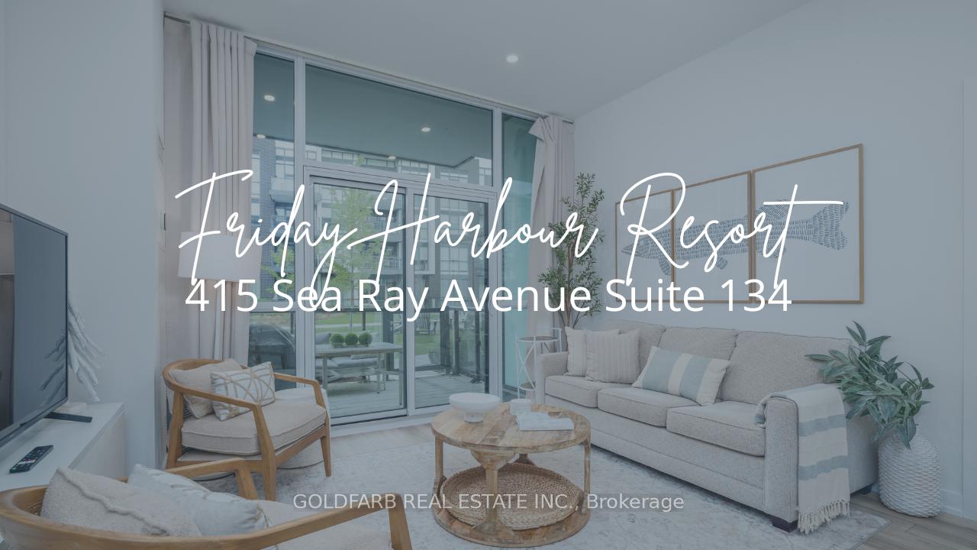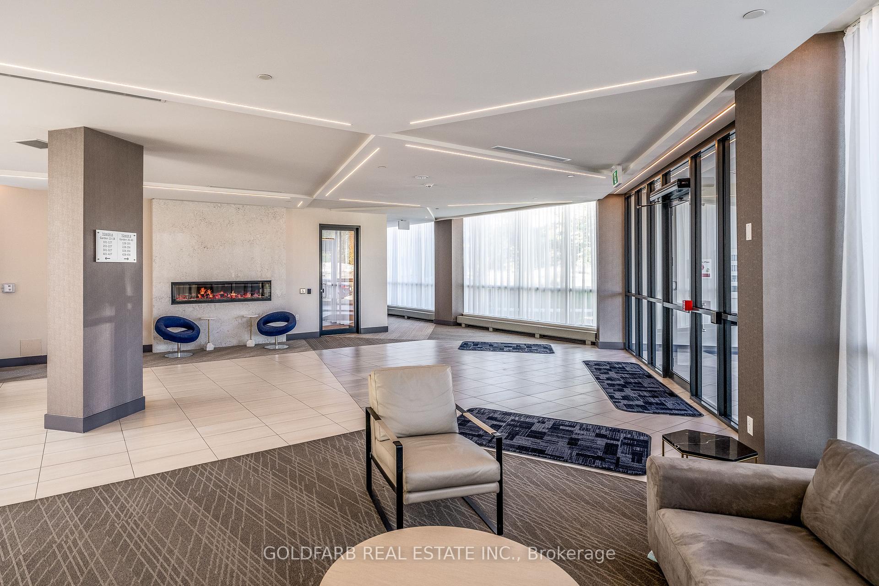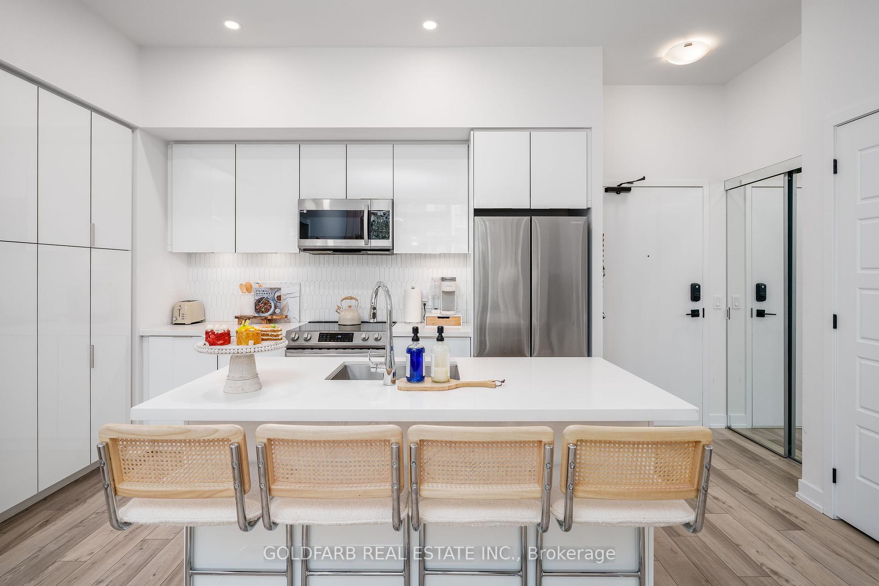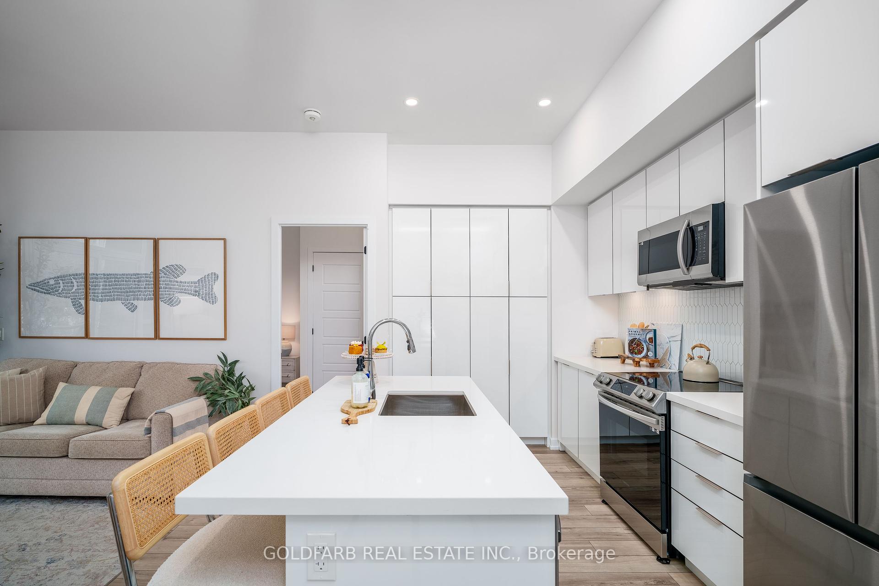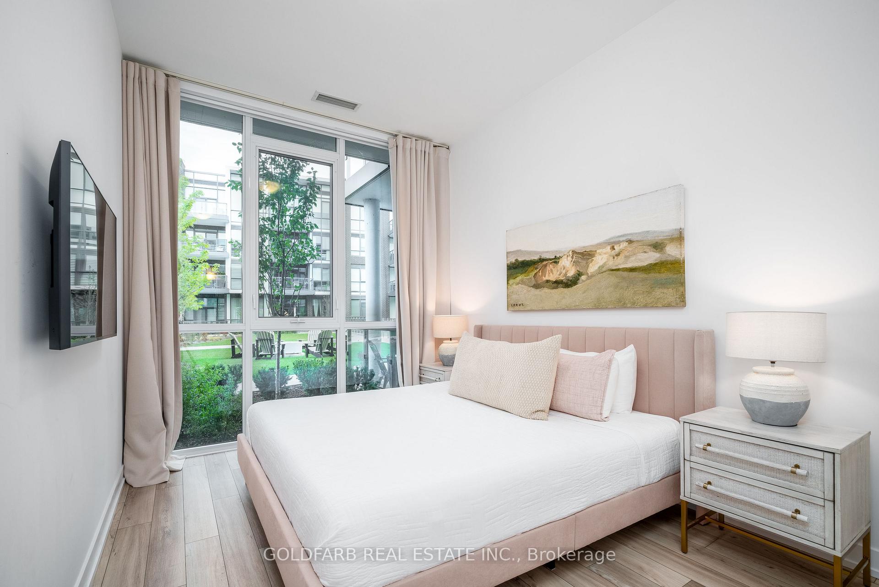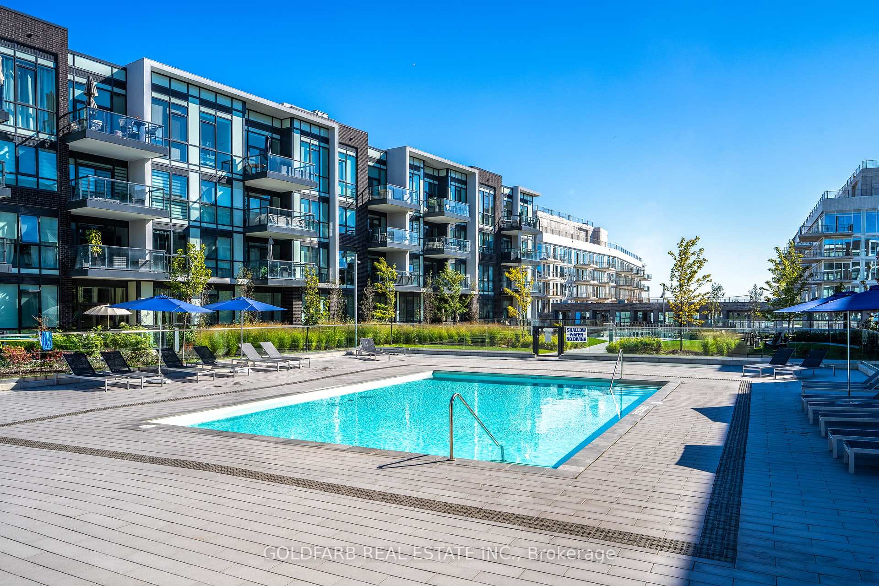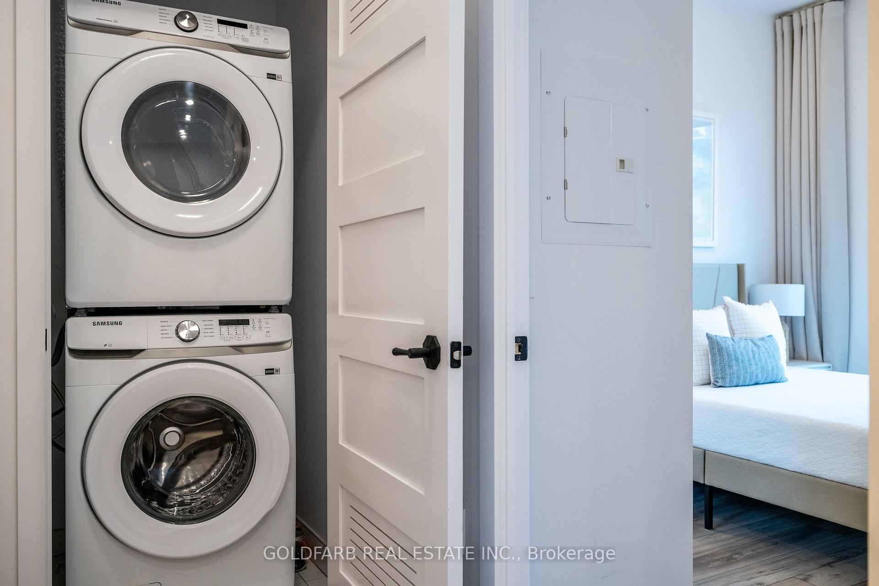$749,900
Available - For Sale
Listing ID: N9418109
415 Sea Ray Ave , Unit Unit1, Innisfil, L9S 0R5, Ontario
| Welcome to your dream property in the heart of the prestigious Friday Harbour Resort! This professionally designed, fully furnished and turnkey unit offers the perfect blend of luxury, comfort, and convenience. Delight in a fully functional kitchen with a centre island and a pantry for plenty of storage. The spacious open-concept living, dining, and kitchen area provides a space ideal for entertaining guests or enjoying quiet evenings at home. Step out to your gated patio that faces a serene courtyard, providing a peaceful retreat with the pool and spa, BBQ, dining/lounging areas. Hosting a big party? Book the building party room. Pets can be easily cleaned in the building pet spa. This unit is ideally situated just a brief stroll away from the Resort promenade, retail, marina, and Nature Preserve. Homeownership benefits include full access to all Resort amenities, including the Lake Club (pool, hot tub, gym, dining, recreation room). This condo is more than just a home; it's a lifestyle. Whether you are looking for a permanent residence or a vacation getaway, or a ready to use Airbnb investment opportunity, this property offers unparalleled comfort & elegance in a vibrant community. |
| Extras: Lake Club Fee $210.01/month. Annual fee $1,658.61/yr. Entry Fee: 2% of purchase price + HST (one time only). |
| Price | $749,900 |
| Taxes: | $4252.10 |
| Maintenance Fee: | 713.46 |
| Address: | 415 Sea Ray Ave , Unit Unit1, Innisfil, L9S 0R5, Ontario |
| Province/State: | Ontario |
| Condo Corporation No | SSCC |
| Level | 1 |
| Unit No | 33 |
| Directions/Cross Streets: | Big Bay Point & Friday Drive |
| Rooms: | 4 |
| Bedrooms: | 2 |
| Bedrooms +: | |
| Kitchens: | 1 |
| Family Room: | N |
| Basement: | None |
| Property Type: | Condo Apt |
| Style: | Apartment |
| Exterior: | Brick, Concrete |
| Garage Type: | Underground |
| Garage(/Parking)Space: | 1.00 |
| Drive Parking Spaces: | 0 |
| Park #1 | |
| Parking Type: | Owned |
| Exposure: | E |
| Balcony: | Terr |
| Locker: | Owned |
| Pet Permited: | Restrict |
| Approximatly Square Footage: | 800-899 |
| Building Amenities: | Outdoor Pool, Party/Meeting Room |
| Maintenance: | 713.46 |
| Common Elements Included: | Y |
| Parking Included: | Y |
| Fireplace/Stove: | N |
| Heat Source: | Other |
| Heat Type: | Fan Coil |
| Central Air Conditioning: | Central Air |
$
%
Years
This calculator is for demonstration purposes only. Always consult a professional
financial advisor before making personal financial decisions.
| Although the information displayed is believed to be accurate, no warranties or representations are made of any kind. |
| GOLDFARB REAL ESTATE INC. |
|
|
.jpg?src=Custom)
Dir:
416-548-7854
Bus:
416-548-7854
Fax:
416-981-7184
| Virtual Tour | Book Showing | Email a Friend |
Jump To:
At a Glance:
| Type: | Condo - Condo Apt |
| Area: | Simcoe |
| Municipality: | Innisfil |
| Neighbourhood: | Rural Innisfil |
| Style: | Apartment |
| Tax: | $4,252.1 |
| Maintenance Fee: | $713.46 |
| Beds: | 2 |
| Baths: | 2 |
| Garage: | 1 |
| Fireplace: | N |
Locatin Map:
Payment Calculator:
- Color Examples
- Green
- Black and Gold
- Dark Navy Blue And Gold
- Cyan
- Black
- Purple
- Gray
- Blue and Black
- Orange and Black
- Red
- Magenta
- Gold
- Device Examples


