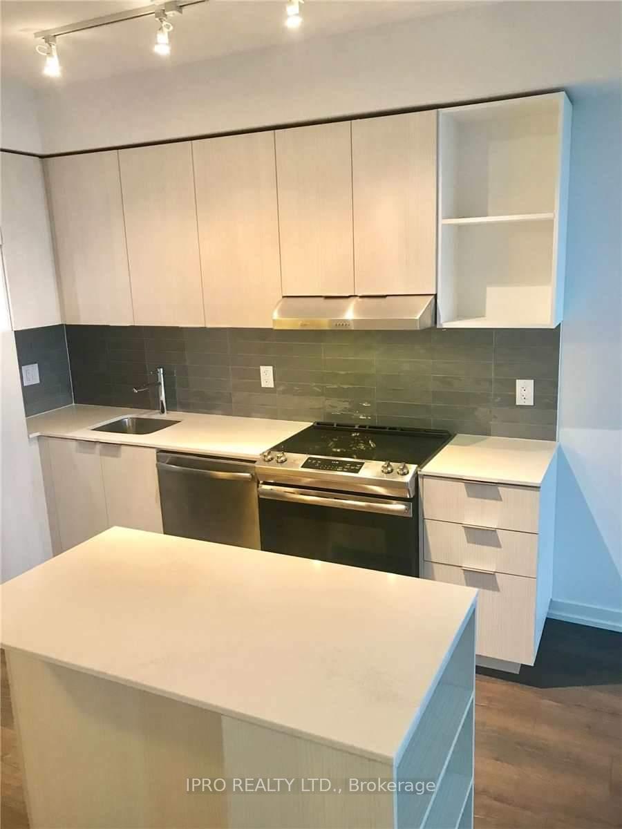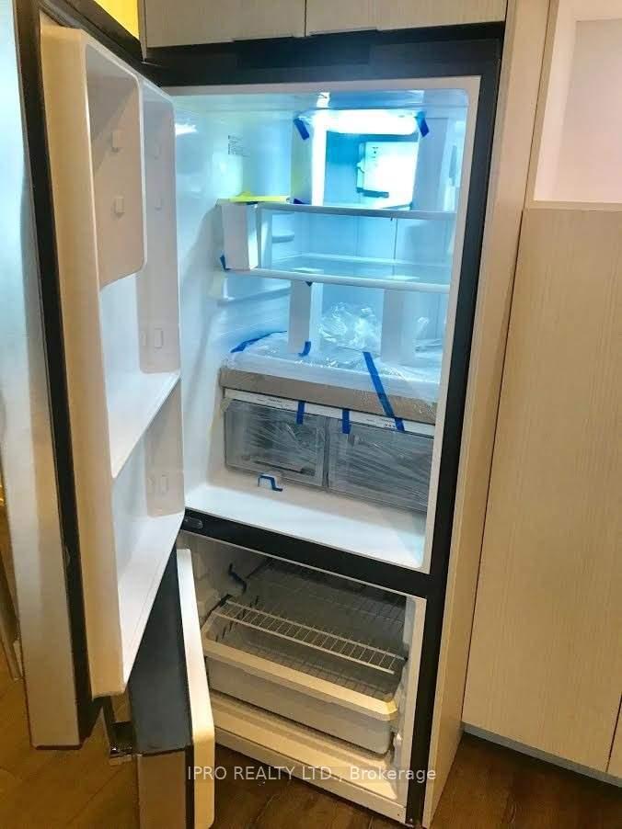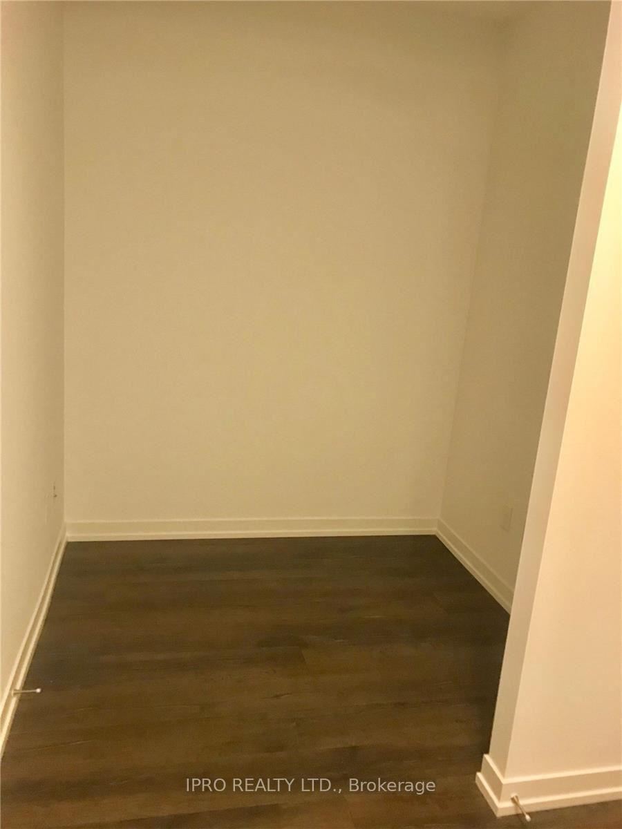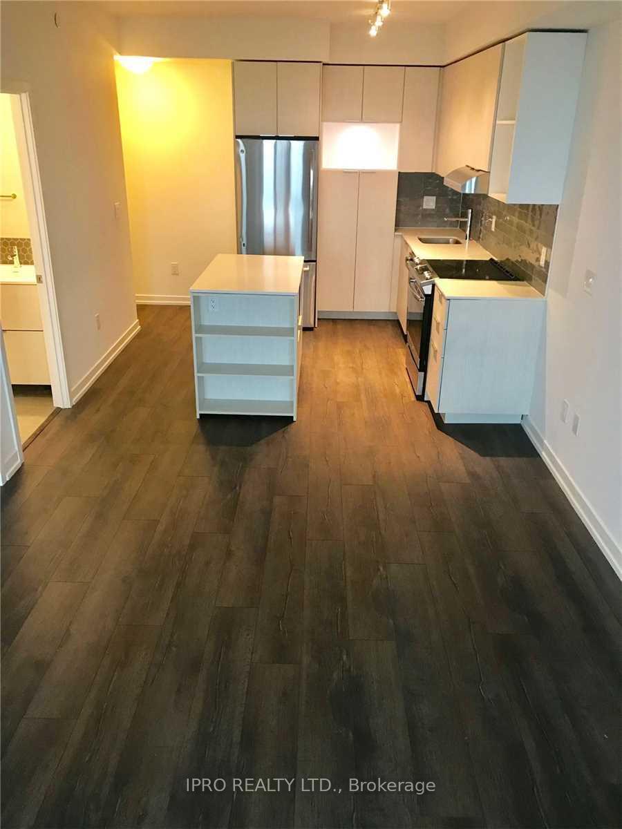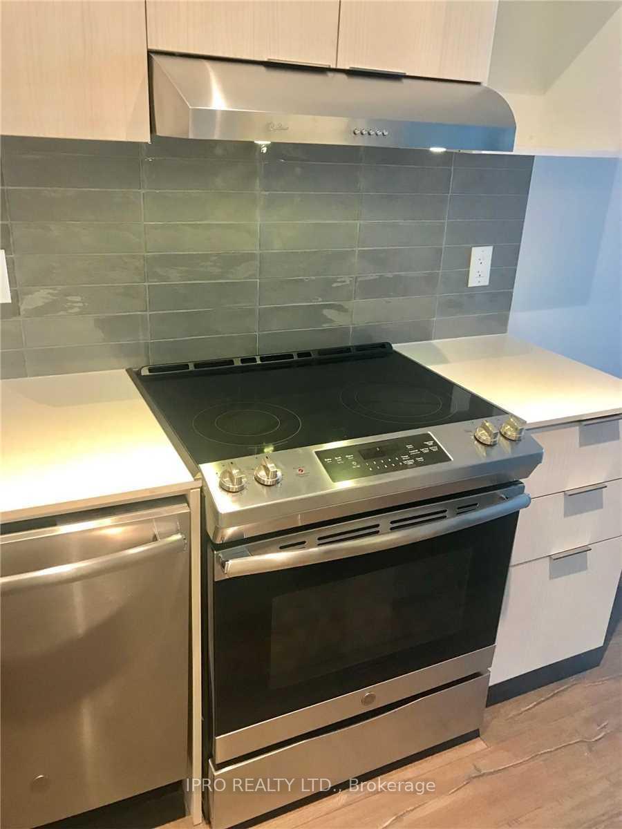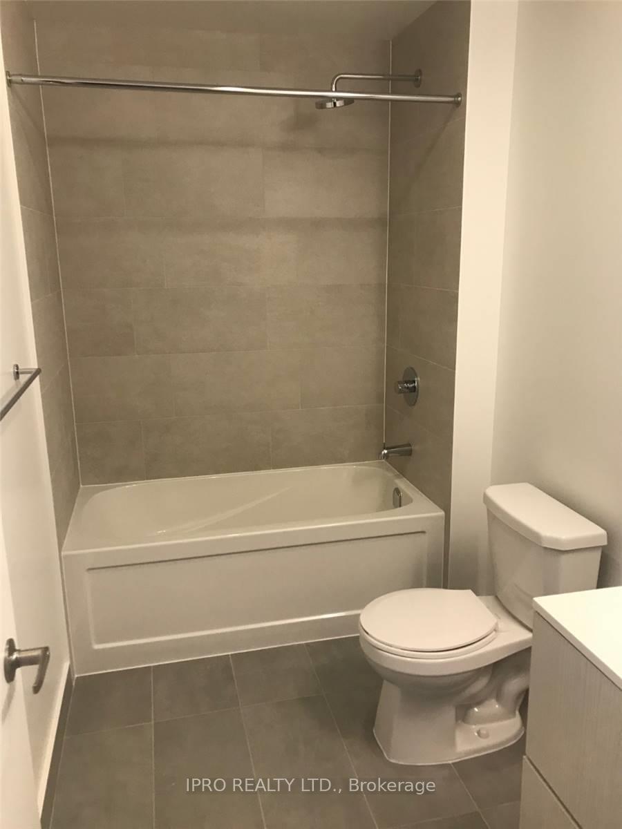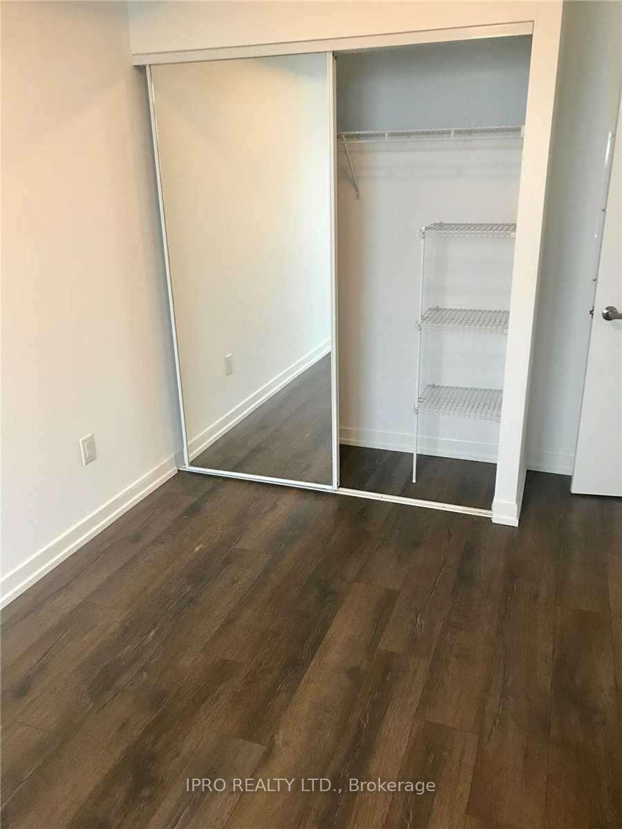$2,499
Available - For Rent
Listing ID: W10411193
2520 Eglinton Ave West , Unit 608, Mississauga, L5M 0Y2, Ontario
| To all potential tenants - listing agent DO NOT WORK WITH TENANTS !!!! GET AN AGENT IF YOU WISH TO SEE AND TO RENT THIS UNIT !!!. Unit Available From 02 Jan 2025. Students & New Immigrants Are Welcome !!! The State Of The Art Daniel's The Arc In Erin Mills Community! Walk To Erin Mills Town Centers, Transit, School, Hospital & All Amenities. 1 Bedroom + 1 Den, As Per Floor Plan 662 Sqft + 131Sq.F Of The Terrace, Laminate floor Throughout, Spacious Living & Dining Room Combined, University Of Toronto Mississauga Campus Is Just Few Minutes Drive Away. Full-Court Gymnasium With State-Of-The-Art Fitness Centre. Pictures Taken In 2020. |
| Extras: Beautiful unit with gorgeous Terrace, Only on a 6th Floor there are such terraces !! Newer Appliances, 1 Parking Spot And 1 Locker Incl In Rent. For Students & New Immigrants Credentials Are Different Than For Established Tenants. |
| Price | $2,499 |
| Address: | 2520 Eglinton Ave West , Unit 608, Mississauga, L5M 0Y2, Ontario |
| Province/State: | Ontario |
| Condo Corporation No | PSCC |
| Level | 6 |
| Unit No | 08 |
| Directions/Cross Streets: | Eglinton / Erin Mills Prkwy |
| Rooms: | 5 |
| Bedrooms: | 1 |
| Bedrooms +: | 1 |
| Kitchens: | 1 |
| Family Room: | N |
| Basement: | None |
| Furnished: | N |
| Property Type: | Condo Apt |
| Style: | Apartment |
| Exterior: | Concrete |
| Garage Type: | Underground |
| Garage(/Parking)Space: | 1.00 |
| Drive Parking Spaces: | 1 |
| Park #1 | |
| Parking Spot: | 351 |
| Parking Type: | Owned |
| Legal Description: | P3 |
| Exposure: | Ne |
| Balcony: | Terr |
| Locker: | Owned |
| Pet Permited: | Restrict |
| Approximatly Square Footage: | 600-699 |
| Building Amenities: | Concierge, Exercise Room, Gym, Visitor Parking |
| Property Features: | Hospital, Public Transit, School |
| CAC Included: | Y |
| Common Elements Included: | Y |
| Parking Included: | Y |
| Building Insurance Included: | Y |
| Fireplace/Stove: | N |
| Heat Source: | Gas |
| Heat Type: | Forced Air |
| Central Air Conditioning: | Central Air |
| Laundry Level: | Main |
| Ensuite Laundry: | Y |
| Elevator Lift: | Y |
| Although the information displayed is believed to be accurate, no warranties or representations are made of any kind. |
| IPRO REALTY LTD. |
|
|
.jpg?src=Custom)
Dir:
416-548-7854
Bus:
416-548-7854
Fax:
416-981-7184
| Book Showing | Email a Friend |
Jump To:
At a Glance:
| Type: | Condo - Condo Apt |
| Area: | Peel |
| Municipality: | Mississauga |
| Neighbourhood: | Central Erin Mills |
| Style: | Apartment |
| Beds: | 1+1 |
| Baths: | 1 |
| Garage: | 1 |
| Fireplace: | N |
Locatin Map:
- Color Examples
- Green
- Black and Gold
- Dark Navy Blue And Gold
- Cyan
- Black
- Purple
- Gray
- Blue and Black
- Orange and Black
- Red
- Magenta
- Gold
- Device Examples

