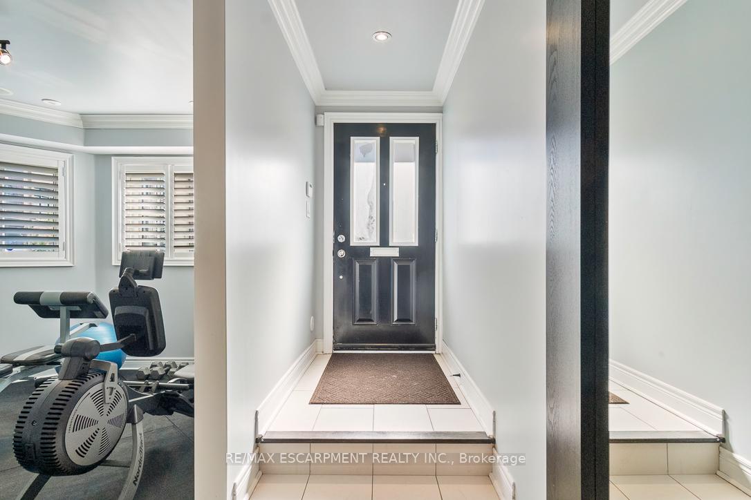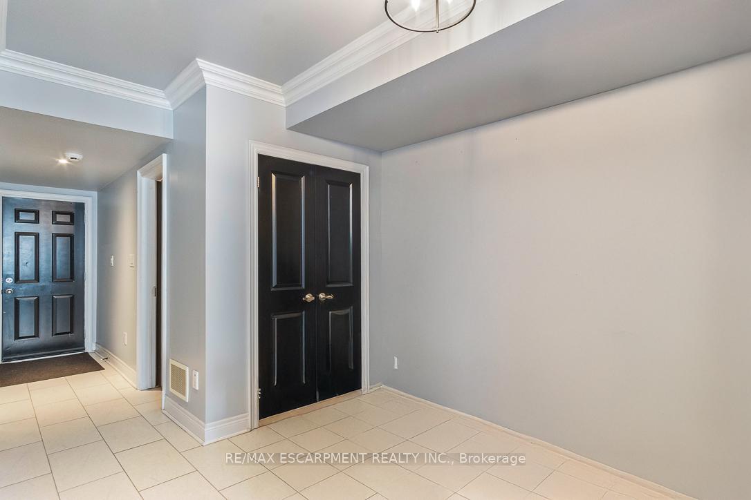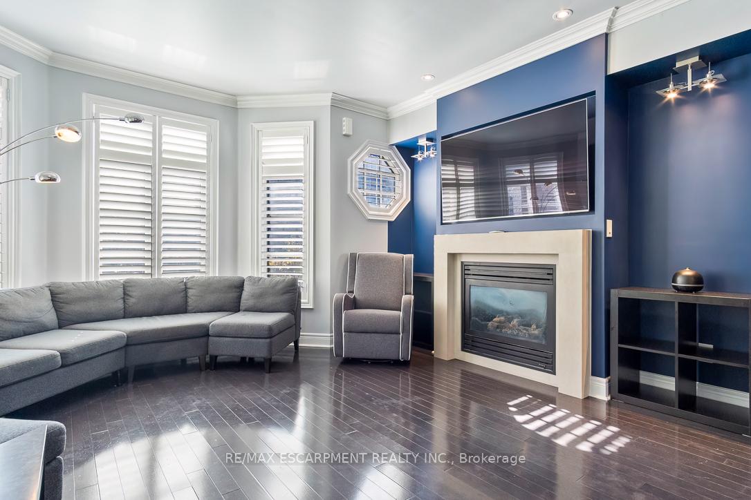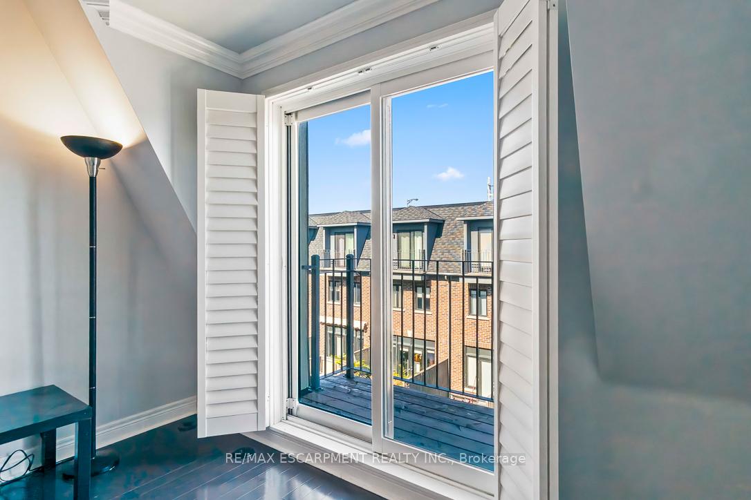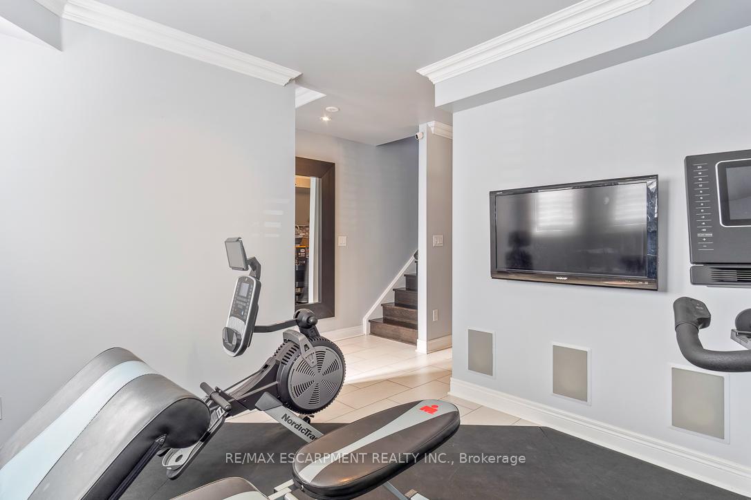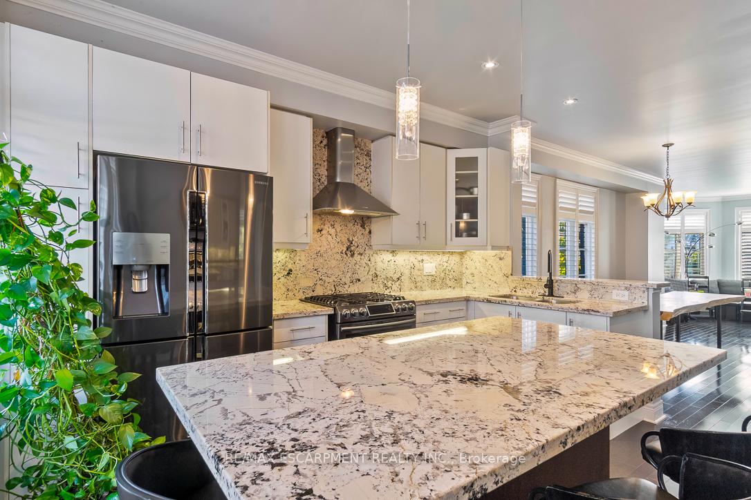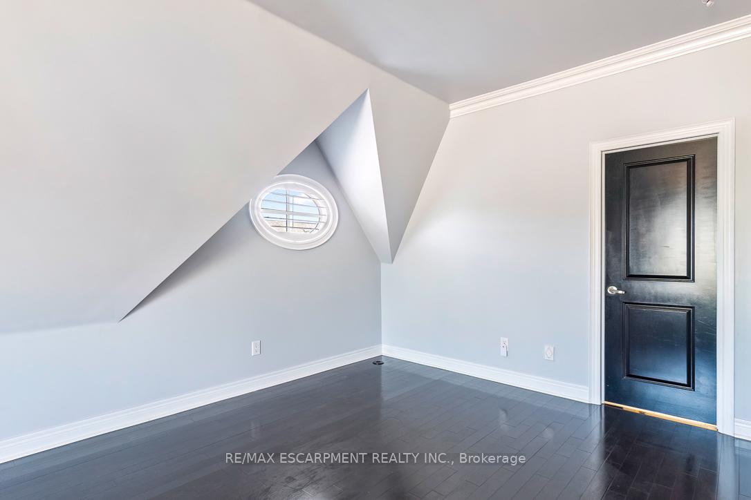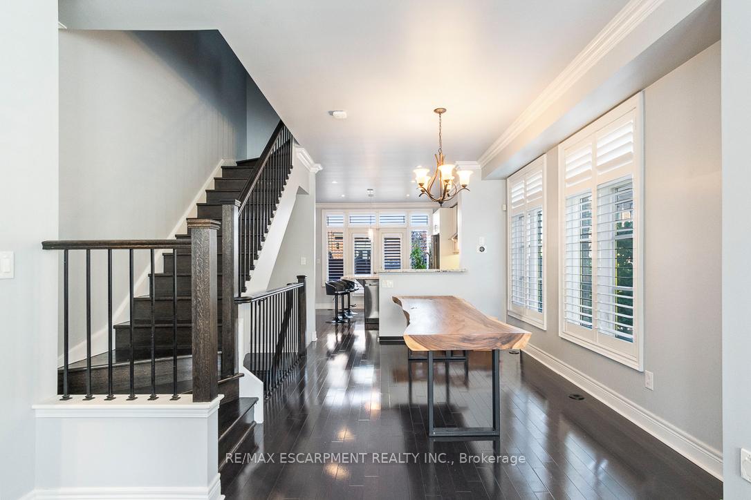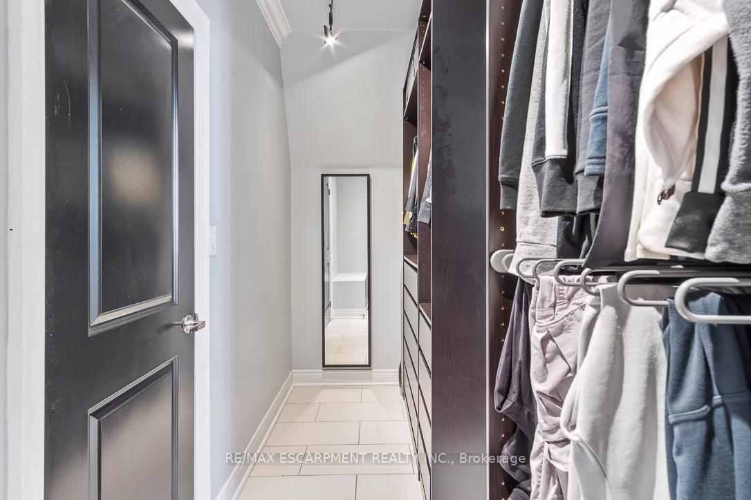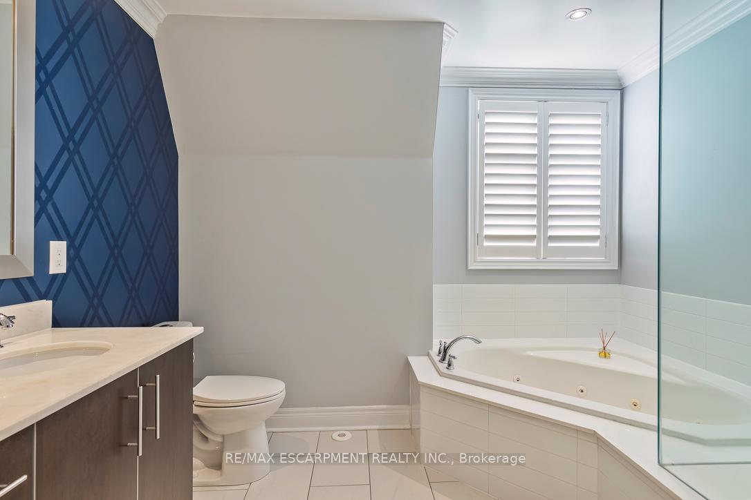$4,500
Available - For Rent
Listing ID: W10310349
52 RUBY LANG Lane , Toronto, M8Z 0B7, Ontario
| Welcome to this rarely offered end unit executive townhome in a private complex. This gorgeous home features open concept design spanning over 3 spacious sun filled levels. There are large windows throughout allowing plenty of natural light, hardwood floors, crown moulding, high 9 ceilings, gas fireplace in living room & convenient 2nd floor laundry suite with new appliances. The large, bright chefs kitchen features SS appliances, gas stove, granite counters & centre island with a walkout to a private oversized deck. Bedrooms are large & bright with plenty of closet space. The spacious primary bedroom retreat features w/o to balcony, large walk-in closet & resort-inspired 5-piecebath. The lower/main level features heated floors, spacious den/office, bathroom & access to a private garage with interior access to side-by-side parking for 2 vehicles. Great location: Short walk/drive to movie theatre, restaurants, shops, schools, parks, TTC & Mimico Go Train. Easy access to QEW & city. |
| Extras: AAA Tenant Only. No Pets. No smoking. Offer must include IDs, recent full credit report, rental application, Employment letter/pay stubs, Ontario standard lease. References will be verified and contacted. |
| Price | $4,500 |
| Address: | 52 RUBY LANG Lane , Toronto, M8Z 0B7, Ontario |
| Province/State: | Ontario |
| Condo Corporation No | TCECC |
| Level | 1 |
| Unit No | 52 |
| Directions/Cross Streets: | Islington Ave. & Evans Ave. |
| Rooms: | 4 |
| Bedrooms: | 3 |
| Bedrooms +: | 1 |
| Kitchens: | 1 |
| Family Room: | Y |
| Basement: | None |
| Furnished: | N |
| Approximatly Age: | 16-30 |
| Property Type: | Condo Townhouse |
| Style: | 3-Storey |
| Exterior: | Brick |
| Garage Type: | Attached |
| Garage(/Parking)Space: | 2.00 |
| Drive Parking Spaces: | 0 |
| Park #1 | |
| Parking Type: | Owned |
| Exposure: | S |
| Balcony: | Terr |
| Locker: | None |
| Pet Permited: | N |
| Approximatly Age: | 16-30 |
| Approximatly Square Footage: | 2000-2249 |
| Building Amenities: | Bbqs Allowed, Visitor Parking |
| Property Features: | Hospital, Library, Marina, Park, Public Transit, School |
| CAC Included: | Y |
| Common Elements Included: | Y |
| Parking Included: | Y |
| Building Insurance Included: | Y |
| Fireplace/Stove: | Y |
| Heat Source: | Gas |
| Heat Type: | Forced Air |
| Central Air Conditioning: | Central Air |
| Although the information displayed is believed to be accurate, no warranties or representations are made of any kind. |
| RE/MAX ESCARPMENT REALTY INC. |
|
|
.jpg?src=Custom)
Dir:
416-548-7854
Bus:
416-548-7854
Fax:
416-981-7184
| Book Showing | Email a Friend |
Jump To:
At a Glance:
| Type: | Condo - Condo Townhouse |
| Area: | Toronto |
| Municipality: | Toronto |
| Neighbourhood: | Mimico |
| Style: | 3-Storey |
| Approximate Age: | 16-30 |
| Beds: | 3+1 |
| Baths: | 3 |
| Garage: | 2 |
| Fireplace: | Y |
Locatin Map:
- Color Examples
- Green
- Black and Gold
- Dark Navy Blue And Gold
- Cyan
- Black
- Purple
- Gray
- Blue and Black
- Orange and Black
- Red
- Magenta
- Gold
- Device Examples

